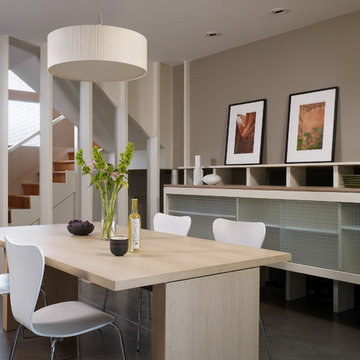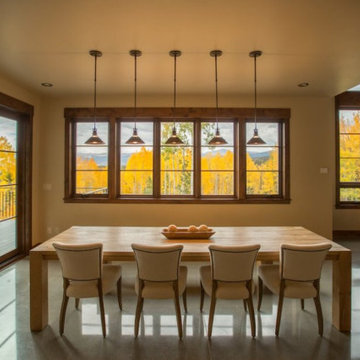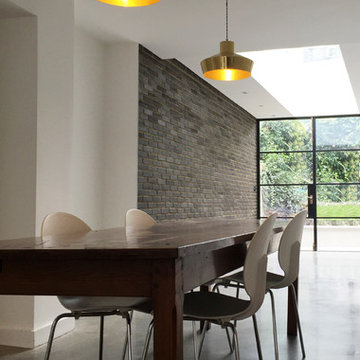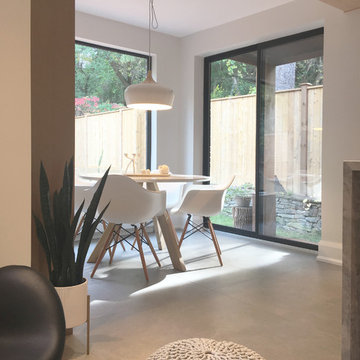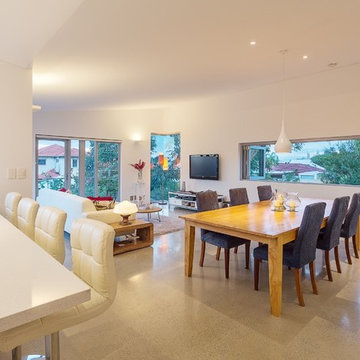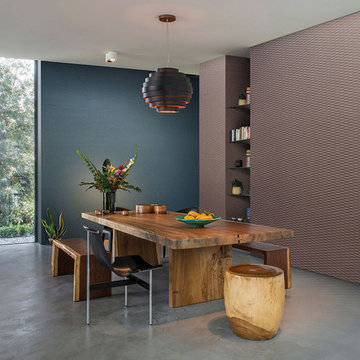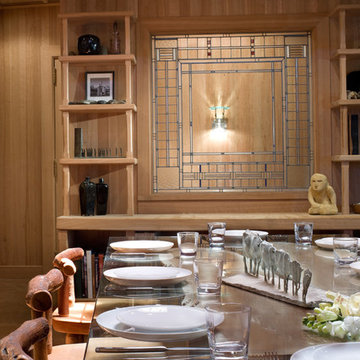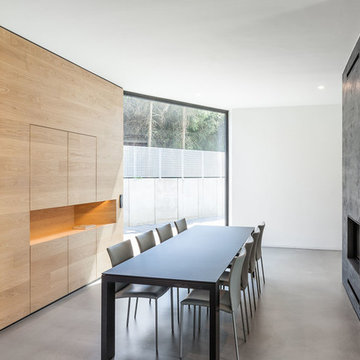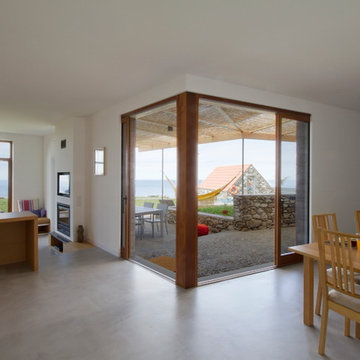ブラウンのコンテンポラリースタイルのダイニング (コンクリートの床) の写真
絞り込み:
資材コスト
並び替え:今日の人気順
写真 221〜240 枚目(全 488 枚)
1/4
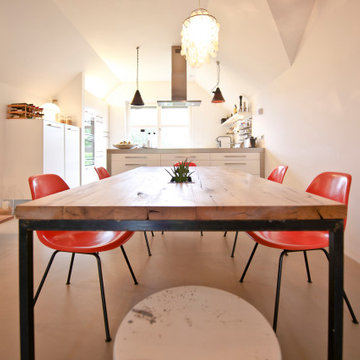
Interior Design: freudenspiel by Elisabeth Zola
Fotos: Zolaproduction
高級なコンテンポラリースタイルのおしゃれなダイニング (白い壁、コンクリートの床) の写真
高級なコンテンポラリースタイルのおしゃれなダイニング (白い壁、コンクリートの床) の写真
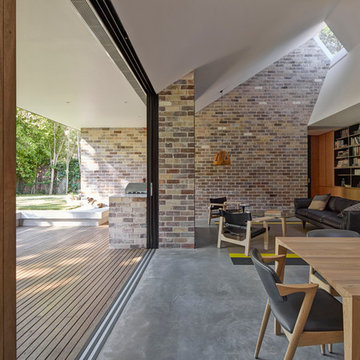
(c) Peter Bennetts
シドニーにあるお手頃価格の中くらいなコンテンポラリースタイルのおしゃれなダイニングキッチン (コンクリートの床) の写真
シドニーにあるお手頃価格の中くらいなコンテンポラリースタイルのおしゃれなダイニングキッチン (コンクリートの床) の写真
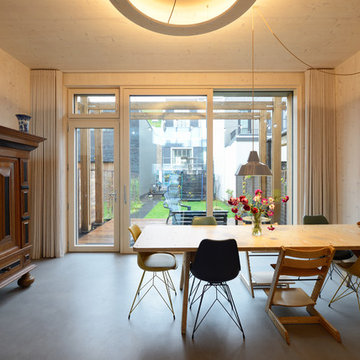
Allard van der Hoek
アムステルダムにある中くらいなコンテンポラリースタイルのおしゃれなダイニングキッチン (ベージュの壁、コンクリートの床、グレーの床) の写真
アムステルダムにある中くらいなコンテンポラリースタイルのおしゃれなダイニングキッチン (ベージュの壁、コンクリートの床、グレーの床) の写真
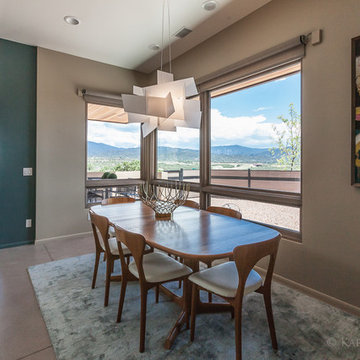
Karen Novotny
アルバカーキにあるお手頃価格の中くらいなコンテンポラリースタイルのおしゃれなLDK (ベージュの壁、コンクリートの床、暖炉なし) の写真
アルバカーキにあるお手頃価格の中くらいなコンテンポラリースタイルのおしゃれなLDK (ベージュの壁、コンクリートの床、暖炉なし) の写真
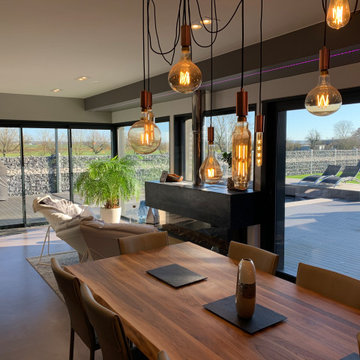
Coin repas
Fourniture du mobilier, de la décoration, des luminaires et des équipements par notre société "Décoration & Design".
Table et chaises MIDJ
Luminaire IDEAL LUX - MIIDEX
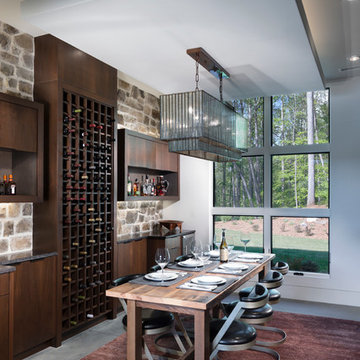
Living Stone Construction & ID.ology Interior Design
他の地域にあるコンテンポラリースタイルのおしゃれなダイニング (白い壁、コンクリートの床) の写真
他の地域にあるコンテンポラリースタイルのおしゃれなダイニング (白い壁、コンクリートの床) の写真
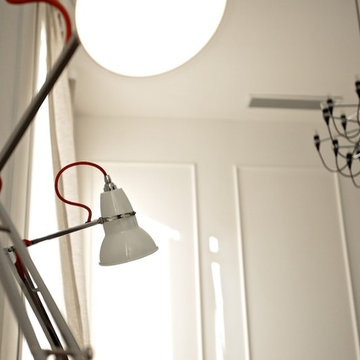
camilleriparismode projects and design team were approached by the young owners of a 1920s sliema townhouse who wished to transform the un-converted property into their new family home.
the design team created a new set of plans which involved demolishing a dividing wall between the 2 front rooms, resulting in a larger living area and family room enjoying natural light through 2 maltese balconies.
the juxtaposition of old and new, traditional and modern, rough and smooth is the design element that links all the areas of the house. the seamless micro cement floor in a warm taupe/concrete hue, connects the living room with the kitchen and the dining room, contrasting with the classic decor elements throughout the rest of the space that recall the architectural features of the house.
this beautiful property enjoys another 2 bedrooms for the couple’s children, as well as a roof garden for entertaining family and friends. the house’s classic townhouse feel together with camilleriparismode projects and design team’s careful maximisation of the internal spaces, have truly made it the perfect family home.
Photographer Brian Grech
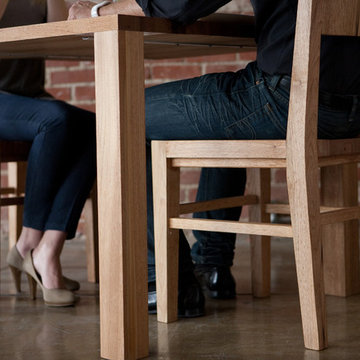
Everyone has to eat, but not everyone has a ton of room for a huge table. MASHstudios has you covered with this square dining table. Its modest footprint lets you have friends over without sacrificing precious square footage.
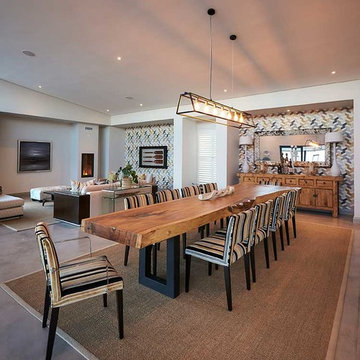
Dining room
The room was designed around the clients existing table
Photo: SA Homeowner Magazine
他の地域にある広いコンテンポラリースタイルのおしゃれなダイニング (コンクリートの床、薪ストーブ、漆喰の暖炉まわり、グレーの床) の写真
他の地域にある広いコンテンポラリースタイルのおしゃれなダイニング (コンクリートの床、薪ストーブ、漆喰の暖炉まわり、グレーの床) の写真
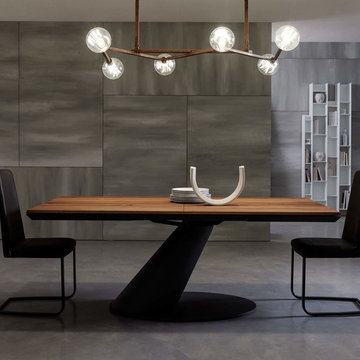
Der Ozzio Stuhl Jazz ist ein Freischwinger mit Lederpolsterung. Ein besonderes Merkmal ist die leicht geschwungen Rückenlehne, die das Becken leicht umarmt. Dies trägt zu einem angenehmen Sitzgefühl bei. Auch über Stunden, sorgt die leichte Wipp Bewegung des Freischwingers für Bewegung im Körper, so dass garantiert kein Muskel einschläft.
Der Ozzio Jazz ist in den Lederfarben weiß, dunkelgrau, Beige und dunkelbraun erhältlich. Das Leder stammt aus Italien und ist besonders weich.
Außenmaße: B 48 cm / H 99 cm / T 52 cm
Sitzhöhe: 47 cm
Das Gestell des Ozzio Jazz ist aus geschweißtem Metall und besonders stabil. Das Gestell wird immer in der selber Farbe lackiert wie das Leder.
Für die Polsterung wird hochwertiger Kaltschaum verwendet, der mit seinem hohen Raumgewicht für hohen Sitzkomfort sorgt und lange formstabil ist.
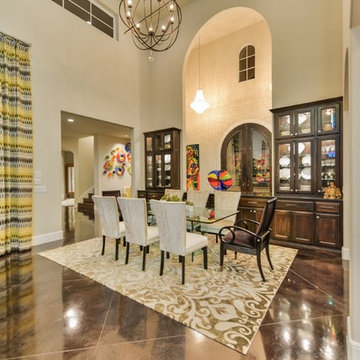
This 3,900 square foot Spanish style home was built by Sitterle Homes and designed with high ceilings, natural lighting, unique wall coverings, and contemporary interiors to show off a nice clean appeal throughout. The second floor covered balcony, large piano room and bar are just two of the many alluring areas one can forget about it all. Multiple outdoor living areas beautifully compliment a terraced rear yard design. The spacious kitchen and great room are ideal for entertaining large gatherings while the walk-thru shower of the master bathroom offer escapes resembling a trip to the spa. The distinction of style adds to the collective architectural beauty that make up the prestigious Inverness neighborhood. Located in North-central San Antonio, this three-bedroom house is only minutes from large parks, convenient shopping, healthy dining, and the Medical Center.
ブラウンのコンテンポラリースタイルのダイニング (コンクリートの床) の写真
12
