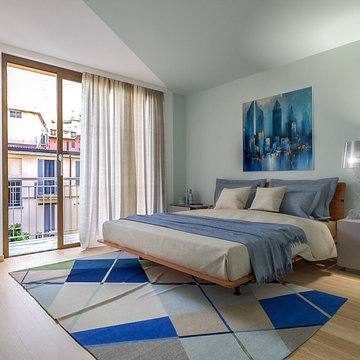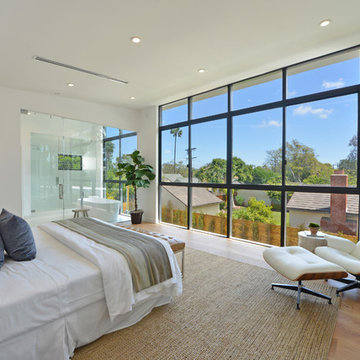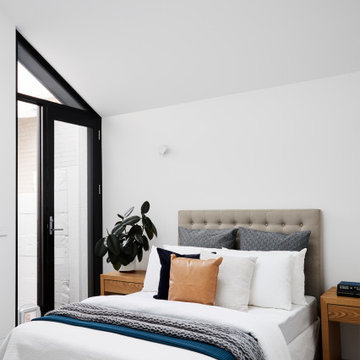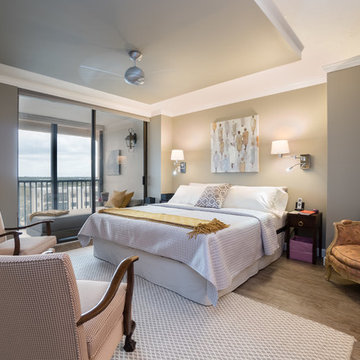コンテンポラリースタイルの寝室 (淡色無垢フローリング、茶色い床、緑の床) の写真
絞り込み:
資材コスト
並び替え:今日の人気順
写真 21〜40 枚目(全 2,994 枚)
1/5
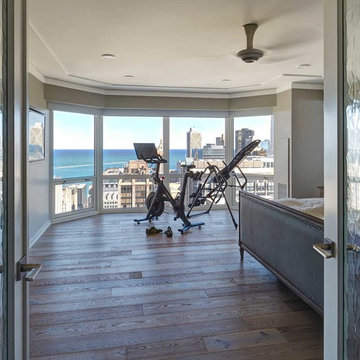
This downtown Chicago master bedroom doubles as a home gym.
シカゴにある広いコンテンポラリースタイルのおしゃれな主寝室 (グレーの壁、淡色無垢フローリング、茶色い床) のレイアウト
シカゴにある広いコンテンポラリースタイルのおしゃれな主寝室 (グレーの壁、淡色無垢フローリング、茶色い床) のレイアウト
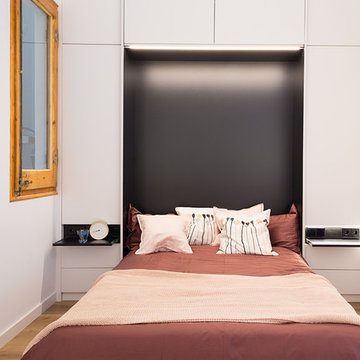
Fotografía: Valentín Hincû
バルセロナにある小さなコンテンポラリースタイルのおしゃれなロフト寝室 (白い壁、淡色無垢フローリング、暖炉なし、茶色い床) のレイアウト
バルセロナにある小さなコンテンポラリースタイルのおしゃれなロフト寝室 (白い壁、淡色無垢フローリング、暖炉なし、茶色い床) のレイアウト
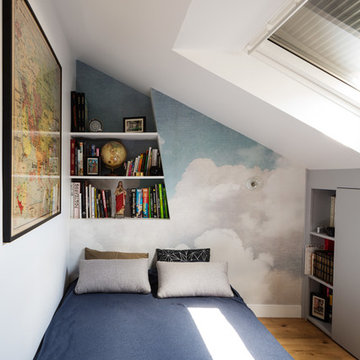
Giaime Meloni
パリにあるコンテンポラリースタイルのおしゃれな寝室 (白い壁、淡色無垢フローリング、茶色い床、アクセントウォール、グレーとブラウン) のインテリア
パリにあるコンテンポラリースタイルのおしゃれな寝室 (白い壁、淡色無垢フローリング、茶色い床、アクセントウォール、グレーとブラウン) のインテリア
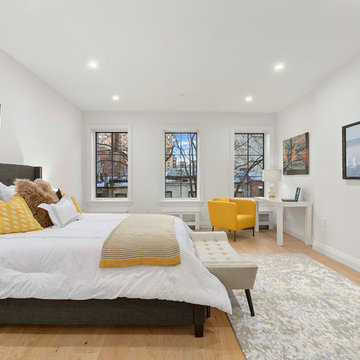
When the developer found this brownstone on the Upper Westside he immediately researched and found its potential for expansion. We were hired to maximize the existing brownstone and turn it from its current existence as 5 individual apartments into a large luxury single family home. The existing building was extended 16 feet into the rear yard and a new sixth story was added along with an occupied roof. The project was not a complete gut renovation, the character of the parlor floor was maintained, along with the original front facade, windows, shutters, and fireplaces throughout. A new solid oak stair was built from the garden floor to the roof in conjunction with a small supplemental passenger elevator directly adjacent to the staircase. The new brick rear facade features oversized windows; one special aspect of which is the folding window wall at the ground level that can be completely opened to the garden. The goal to keep the original character of the brownstone yet to update it with modern touches can be seen throughout the house. The large kitchen has Italian lacquer cabinetry with walnut and glass accents, white quartz counters and backsplash and a Calcutta gold arabesque mosaic accent wall. On the parlor floor a custom wetbar, large closet and powder room are housed in a new floor to ceiling wood paneled core. The master bathroom contains a large freestanding tub, a glass enclosed white marbled steam shower, and grey wood vanities accented by a white marble floral mosaic. The new forth floor front room is highlighted by a unique sloped skylight that offers wide skyline views. The house is topped off with a glass stair enclosure that contains an integrated window seat offering views of the roof and an intimate space to relax in the sun.
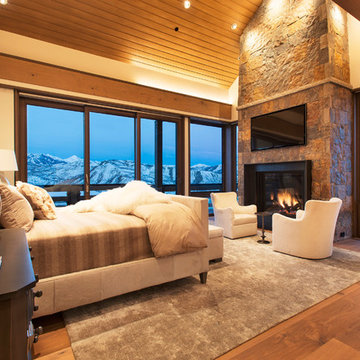
The master bedroom complete with fireplace and stunning views of the Elk Mountain Range in the Colorado Rockies may be one of the most elegant places to rest your head in the world.
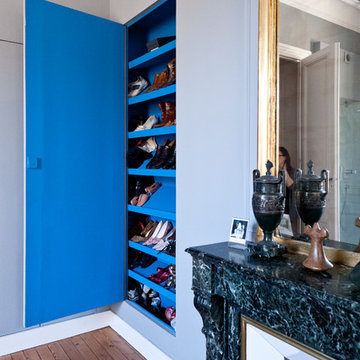
photographe Julien Fernandez
ボルドーにある中くらいなコンテンポラリースタイルのおしゃれな主寝室 (グレーの壁、淡色無垢フローリング、標準型暖炉、石材の暖炉まわり、茶色い床) のレイアウト
ボルドーにある中くらいなコンテンポラリースタイルのおしゃれな主寝室 (グレーの壁、淡色無垢フローリング、標準型暖炉、石材の暖炉まわり、茶色い床) のレイアウト
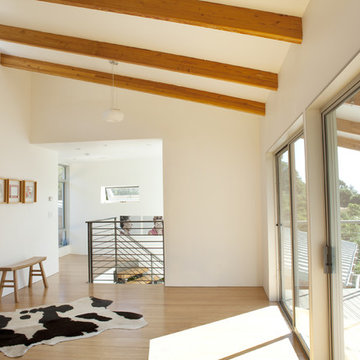
Photography Estudio Bengoechea www.estudiobengoechea.com
サンフランシスコにある小さなコンテンポラリースタイルのおしゃれな主寝室 (ベージュの壁、淡色無垢フローリング、暖炉なし、茶色い床)
サンフランシスコにある小さなコンテンポラリースタイルのおしゃれな主寝室 (ベージュの壁、淡色無垢フローリング、暖炉なし、茶色い床)
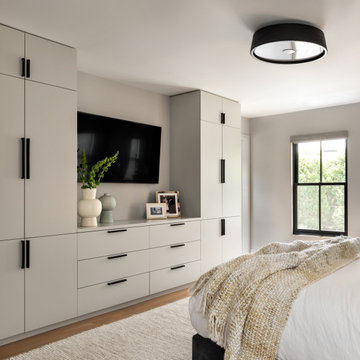
Situated away from the main areas of the home are the bedrooms, including the master bedroom. This cozy space has a subtle color palette of grays and beiges with warmth added with the wooden nightstands. Concrete pendant lights over the nightstands keep the nightstands free and accessible for functional use. The vanity desk area is the perfect place to apply makeup as you get ready to start your day.
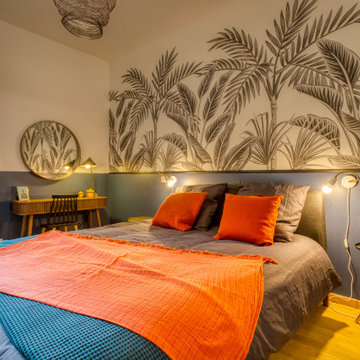
Cette chambre toute blanche s'est parée d'un papier peint panoramique effet jungle et d'un soubassement en peinture bleu profond. Une console et un lit en noyer, un joli miroir et des rideaux assortis au papier peint et la chambre est maintenant chaleureuse, confortable et stylée...
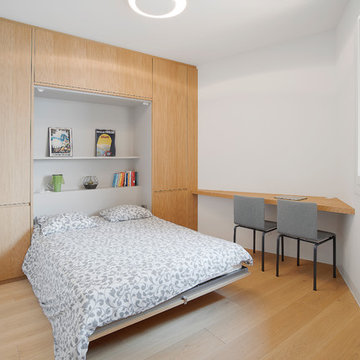
©martinamambrin
他の地域にある中くらいなコンテンポラリースタイルのおしゃれな客用寝室 (白い壁、淡色無垢フローリング、茶色い床) のレイアウト
他の地域にある中くらいなコンテンポラリースタイルのおしゃれな客用寝室 (白い壁、淡色無垢フローリング、茶色い床) のレイアウト
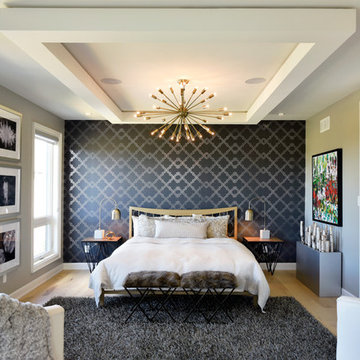
Antique brass chandelier by Nuevo Lighting Supplied by Living Lighting Ottawa. Interior design by KISS Design Group. Photo courtesy of the CHEO Foundation.
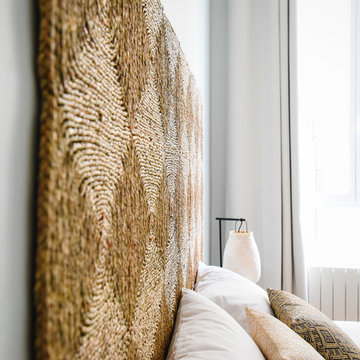
Cette seconde chambre, imaginée avec autant d'élégance et de sobriété que l'ensemble de l'appartement, fait la part belle à l'univers asiatique. Inspirée de la collection de chapeaux chinois du propriétaire pour imaginer l'univers de cette chambre lumineuse. En raison de la taille importante du lit, on a utilisé un tapis en jute tressé qui se marie parfaitement aux différents objets d'inspiration asiatique. Ses teintes miel répondent à celles du parquet et de la suspension lumineuse pour un effet chaleureux réussi. A nouveau on retrouve le traitement d'un seul mur par la couleur, comme un fil conducteur dans tout l'appartement.
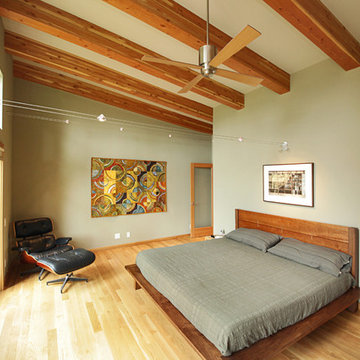
シアトルにある中くらいなコンテンポラリースタイルのおしゃれな主寝室 (緑の壁、暖炉なし、淡色無垢フローリング、茶色い床) のレイアウト
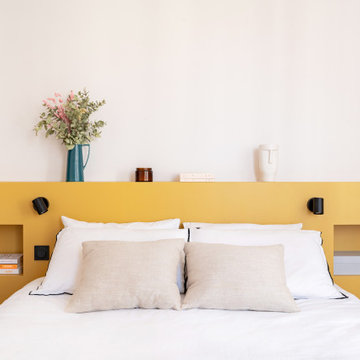
La chambre parentale trsè lumineuse et épurée gagne un dressing supplémentaire qui dissimule l’accès au second dressing d’origine tout en conservant la perception d’espace. Une tête de lit ocre jaune apporte la petite touche de peps à la chambre.
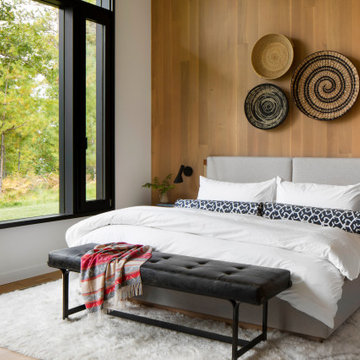
Three identical guest suites are outfitted with the modern amenities of a boutique hotel. Each has a built-in desk and wardrobe, a fully-appointed bath, a cozy seating area and custom-made beds and nightstands designed by Amy Carman. Materials inside the suites, including white oak, leather, stone, reeds, and fur, all reflect a close connection to the wild space outdoors.
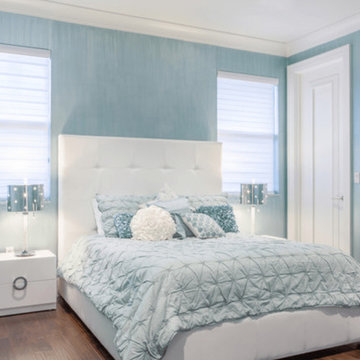
A beautiful, contemporary bedroom, with walls wearing the trendy Powder Blue of 2017. These gorgeous, hand-scraped hardwood floors are available at Finstad's Carpet One in Helena, MT. *All colors and styles may not always be available.
コンテンポラリースタイルの寝室 (淡色無垢フローリング、茶色い床、緑の床) の写真
2
