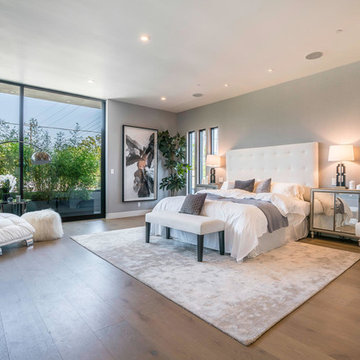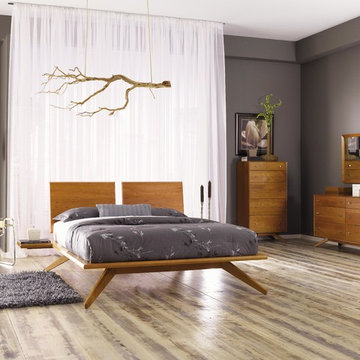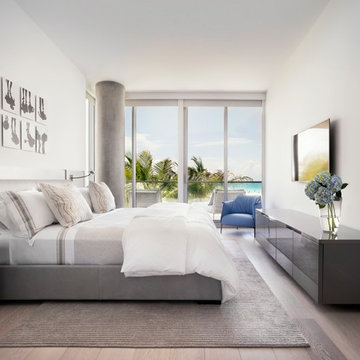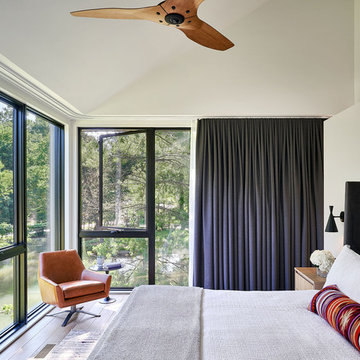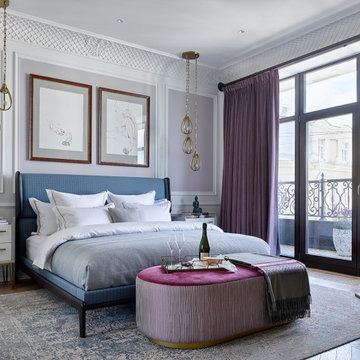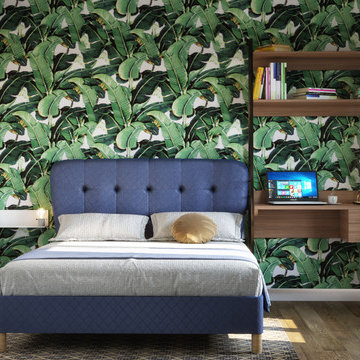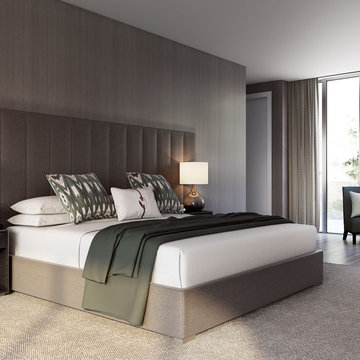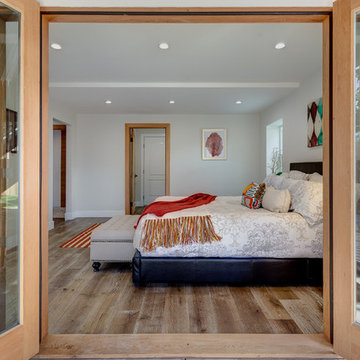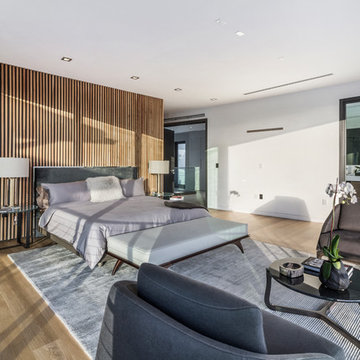コンテンポラリースタイルの寝室 (グレーとブラウン、淡色無垢フローリング、茶色い床、緑の床) の写真
絞り込み:
資材コスト
並び替え:今日の人気順
写真 1〜20 枚目(全 69 枚)
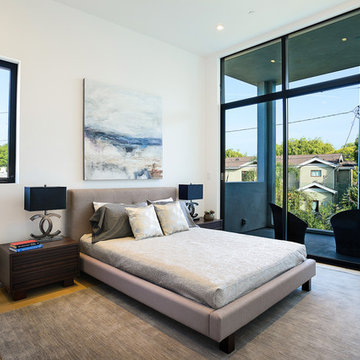
ロサンゼルスにある広いコンテンポラリースタイルのおしゃれな主寝室 (白い壁、淡色無垢フローリング、暖炉なし、茶色い床、グレーとブラウン) のインテリア
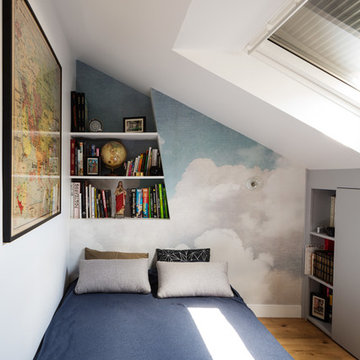
Giaime Meloni
パリにあるコンテンポラリースタイルのおしゃれな寝室 (白い壁、淡色無垢フローリング、茶色い床、アクセントウォール、グレーとブラウン) のインテリア
パリにあるコンテンポラリースタイルのおしゃれな寝室 (白い壁、淡色無垢フローリング、茶色い床、アクセントウォール、グレーとブラウン) のインテリア
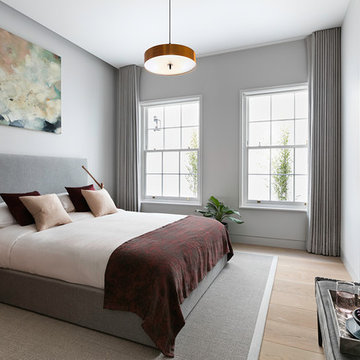
Nathalie Priem
ロンドンにある広いコンテンポラリースタイルのおしゃれな客用寝室 (グレーの壁、淡色無垢フローリング、茶色い床、グレーとブラウン、ベッド下のラグ) のインテリア
ロンドンにある広いコンテンポラリースタイルのおしゃれな客用寝室 (グレーの壁、淡色無垢フローリング、茶色い床、グレーとブラウン、ベッド下のラグ) のインテリア
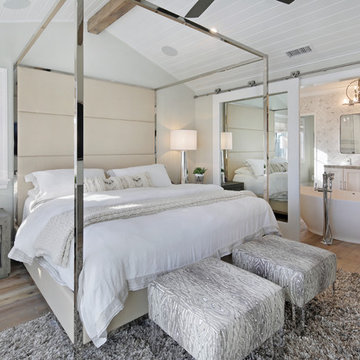
オレンジカウンティにあるコンテンポラリースタイルのおしゃれな寝室 (グレーの壁、淡色無垢フローリング、茶色い床、グレーとブラウン) のレイアウト
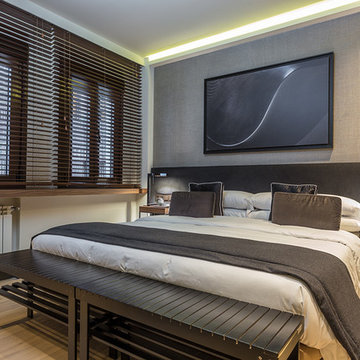
fotoinmo. www.fotoinmo.com
マドリードにあるコンテンポラリースタイルのおしゃれな客用寝室 (グレーの壁、淡色無垢フローリング、茶色い床、グレーとブラウン) のインテリア
マドリードにあるコンテンポラリースタイルのおしゃれな客用寝室 (グレーの壁、淡色無垢フローリング、茶色い床、グレーとブラウン) のインテリア
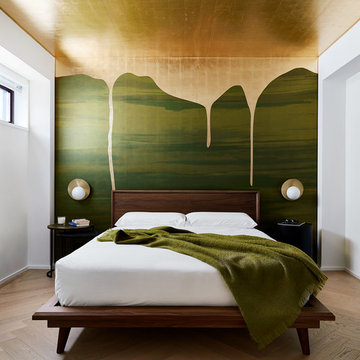
A custom handmade wall covering recalls historical canopy beds transforming the bed now to the scale of the space. Vancouver's Stanley Park provides the tonal inspiration set underneath a luminous gold sky.
Photo by:
David Mitchell
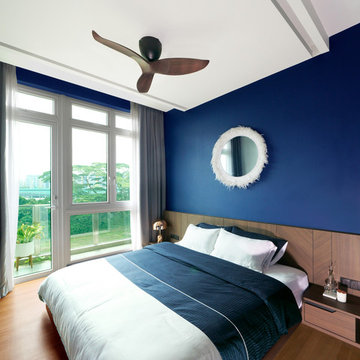
COPYRIGHT © DISTINCTidENTITY PTE LTD
シンガポールにあるコンテンポラリースタイルのおしゃれな寝室 (青い壁、淡色無垢フローリング、茶色い床、グレーとブラウン)
シンガポールにあるコンテンポラリースタイルのおしゃれな寝室 (青い壁、淡色無垢フローリング、茶色い床、グレーとブラウン)
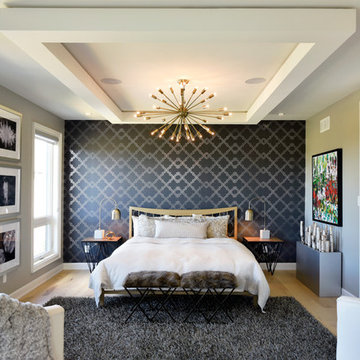
Antique brass chandelier by Nuevo Lighting Supplied by Living Lighting Ottawa. Interior design by KISS Design Group. Photo courtesy of the CHEO Foundation.

This mountain modern bedroom furnished by the Aspen Interior Designer team at Aspen Design Room seems to flow effortlessly into the mountain landscape beyond the walls of windows that envelope the space. The warmth form the built in fireplace creates an elegant contrast to the snowy landscape beyond. While the hide headboard and storage bench add to the wild Rocky Mountain atmosphere, the deep black and gray tones give the space its modern feel.
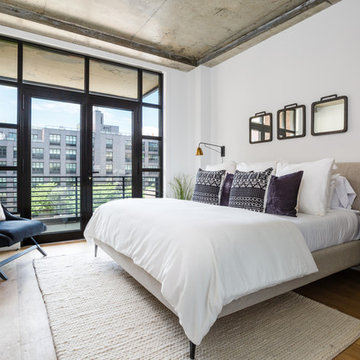
For this project we were hired to design the residential interiors and common spaces of this new development in Williamsburg, Brooklyn. This project consists of two small sister buildings located on the same lot; both buildings together have 25,000 s.f of residential space which is divided into 13 large condos. The apartment interiors were given a loft-like feel with an industrial edge by keeping exposed concrete ceilings, wide plank oak flooring, and large open living/kitchen spaces. All hardware, plumbing fixtures and cabinetry are black adding a dramatic accent to the otherwise mostly white spaces; the spaces still feel light and airy due to their ceiling heights and large expansive windows. All of the apartments have some outdoor space, large terraces on the second floor units, balconies on the middle floors and roof decks at the penthouse level. In the lobby we accentuated the overall industrial theme of the building by keeping raw concrete floors; tiling the walls in a concrete-like large vertical tile, cladding the mailroom in Shou Sugi Ban, Japanese charred wood, and using a large blackened steel chandelier to accent the space.
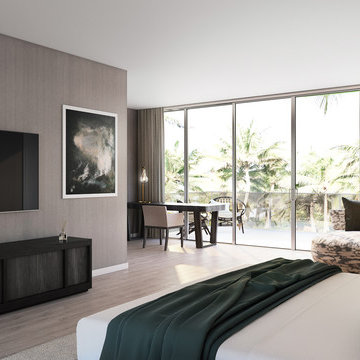
マイアミにある広いコンテンポラリースタイルのおしゃれな主寝室 (茶色い壁、淡色無垢フローリング、暖炉なし、茶色い床、グレーとブラウン) のレイアウト
コンテンポラリースタイルの寝室 (グレーとブラウン、淡色無垢フローリング、茶色い床、緑の床) の写真
1
