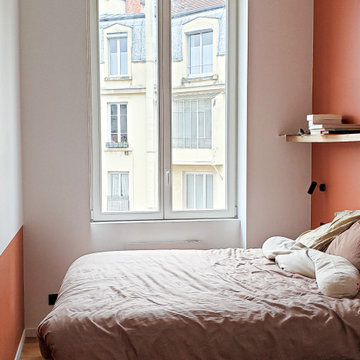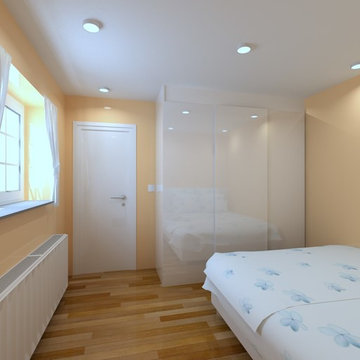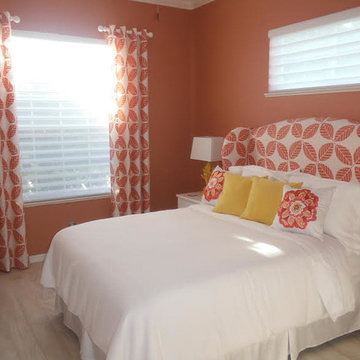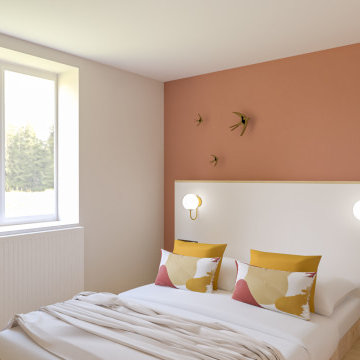コンテンポラリースタイルの寝室 (淡色無垢フローリング、茶色い床、緑の床、オレンジの壁) の写真
絞り込み:
資材コスト
並び替え:今日の人気順
写真 1〜20 枚目(全 22 枚)
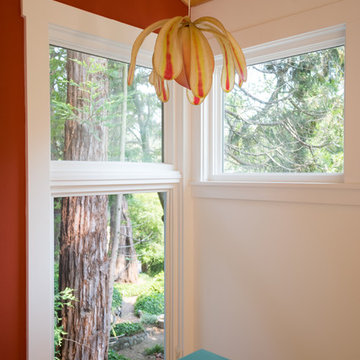
This home is situated on an uphill wooded lot. The owner loving her location , wanted to enlarge her one bedroom 700 SF home and maximize the feeling of being in the woods. The new 700 SF two story addition opens her kitchen to a small but airy eating space with a view of her hillside. The new lower floor workroom opens up onto a small deck. A window at the top of the stairs leading up to her new “treehouse bedroom” centers on a large redwood tree.
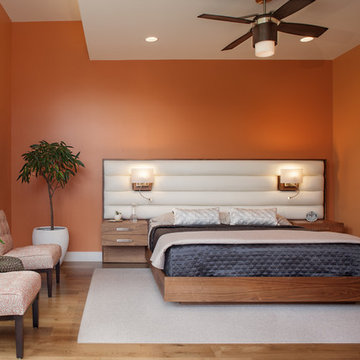
Lake Austin Contemporary Home | Master Bedroom | Paula Ables Interiors | Beautiful Master Bedroom with view of pool area and Lake Austin | The bright, happy, orange color of the room is a joy to wake up to each day | Photo by Coles Hairston | Architecture by James D. LaRue Architects
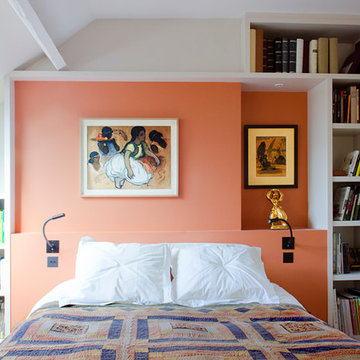
Tête de lit et bibliothèques sur mesures dans la chambre font qu'un pour accueillir livres et œuvres d'art.
パリにある中くらいなコンテンポラリースタイルのおしゃれな主寝室 (オレンジの壁、淡色無垢フローリング、茶色い床)
パリにある中くらいなコンテンポラリースタイルのおしゃれな主寝室 (オレンジの壁、淡色無垢フローリング、茶色い床)
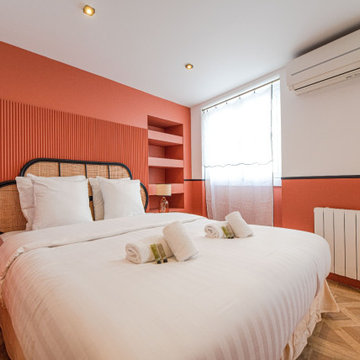
パリにある中くらいなコンテンポラリースタイルのおしゃれな主寝室 (オレンジの壁、淡色無垢フローリング、暖炉なし、茶色い床) のインテリア
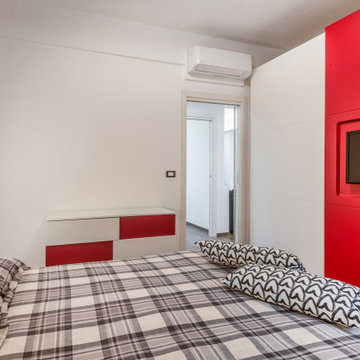
La camera da letto matrimoniale è caratterizzata da un arredo molto semplice nelle forme e molto impattante a livello cromatico. Il rosso e il tortora sono i colori dominanti, che lasciano spazio a forza e dinamicità.
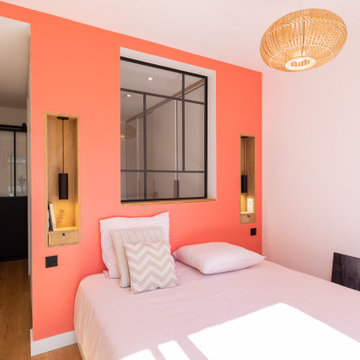
Chambre d'ami avec coin bureau, porte industrielle style atelier. Niche en chevet avec prise usb et PC. Tablette en chêne massif, fenêtre sur mesure.
パリにある小さなコンテンポラリースタイルのおしゃれな主寝室 (オレンジの壁、淡色無垢フローリング、茶色い床、板張り壁)
パリにある小さなコンテンポラリースタイルのおしゃれな主寝室 (オレンジの壁、淡色無垢フローリング、茶色い床、板張り壁)
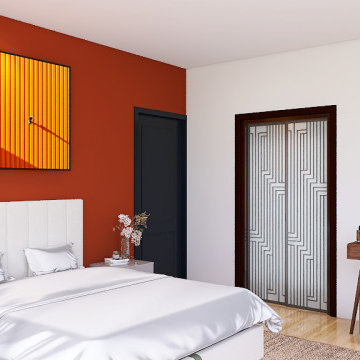
Aménagement d'une chambre parentale avec des tons clairs, des matériaux naturels et des touches de couleurs par la peinture ou par la décoration.
パリにある中くらいなコンテンポラリースタイルのおしゃれな主寝室 (オレンジの壁、淡色無垢フローリング、暖炉なし、茶色い床) のレイアウト
パリにある中くらいなコンテンポラリースタイルのおしゃれな主寝室 (オレンジの壁、淡色無垢フローリング、暖炉なし、茶色い床) のレイアウト
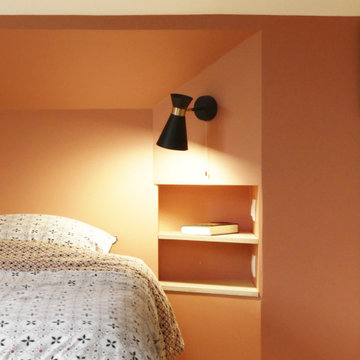
Rénovation d'une chambre parentale avec un dressing sur-mesure
ルアーブルにある中くらいなコンテンポラリースタイルのおしゃれな主寝室 (オレンジの壁、淡色無垢フローリング、暖炉なし、茶色い床)
ルアーブルにある中くらいなコンテンポラリースタイルのおしゃれな主寝室 (オレンジの壁、淡色無垢フローリング、暖炉なし、茶色い床)
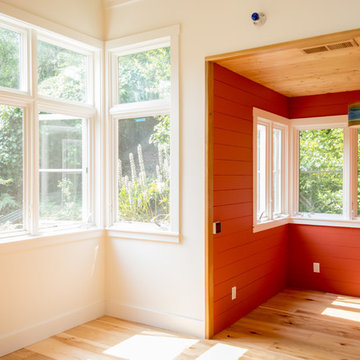
This home is situated on an uphill wooded lot. The owner loving her location , wanted to enlarge her one bedroom 700 SF home and maximize the feeling of being in the woods. The new 700 SF two story addition opens her kitchen to a small but airy eating space with a view of her hillside. The new lower floor workroom opens up onto a small deck. A window at the top of the stairs leading up to her new “treehouse bedroom” centers on a large redwood tree.
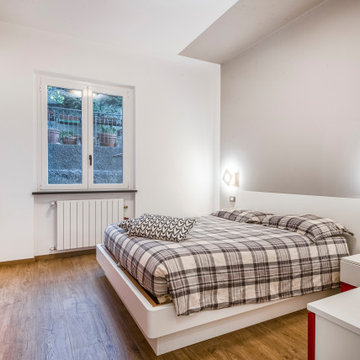
La camera da letto matrimoniale è caratterizzata da un arredo molto semplice nelle forme e molto impattante a livello cromatico. Il rosso e il tortora sono i colori dominanti, che lasciano spazio a forza e dinamicità.
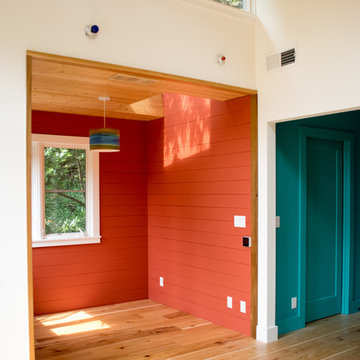
This home is situated on an uphill wooded lot. The owner loving her location , wanted to enlarge her one bedroom 700 SF home and maximize the feeling of being in the woods. The new 700 SF two story addition opens her kitchen to a small but airy eating space with a view of her hillside. The new lower floor workroom opens up onto a small deck. A window at the top of the stairs leading up to her new “treehouse bedroom” centers on a large redwood tree.
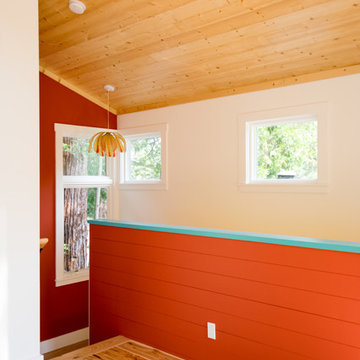
This home is situated on an uphill wooded lot. The owner loving her location , wanted to enlarge her one bedroom 700 SF home and maximize the feeling of being in the woods. The new 700 SF two story addition opens her kitchen to a small but airy eating space with a view of her hillside. The new lower floor workroom opens up onto a small deck. A window at the top of the stairs leading up to her new “treehouse bedroom” centers on a large redwood tree.
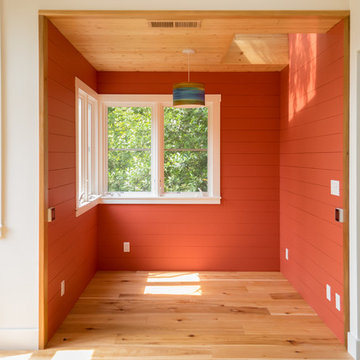
This home is situated on an uphill wooded lot. The owner loving her location , wanted to enlarge her one bedroom 700 SF home and maximize the feeling of being in the woods. The new 700 SF two story addition opens her kitchen to a small but airy eating space with a view of her hillside. The new lower floor workroom opens up onto a small deck. A window at the top of the stairs leading up to her new “treehouse bedroom” centers on a large redwood tree.
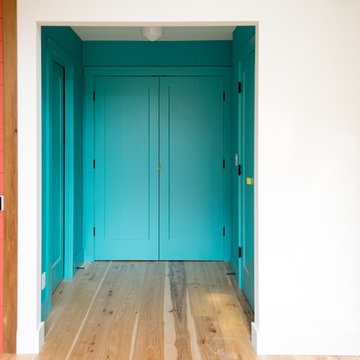
This home is situated on an uphill wooded lot. The owner loving her location , wanted to enlarge her one bedroom 700 SF home and maximize the feeling of being in the woods. The new 700 SF two story addition opens her kitchen to a small but airy eating space with a view of her hillside. The new lower floor workroom opens up onto a small deck. A window at the top of the stairs leading up to her new “treehouse bedroom” centers on a large redwood tree.
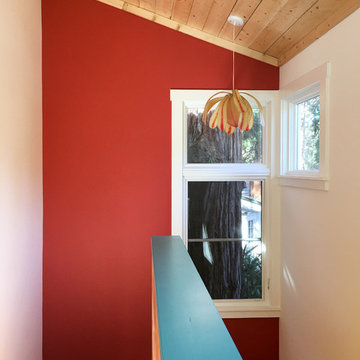
This home is situated on an uphill wooded lot. The owner loving her location , wanted to enlarge her one bedroom 700 SF home and maximize the feeling of being in the woods. The new 700 SF two story addition opens her kitchen to a small but airy eating space with a view of her hillside. The new lower floor workroom opens up onto a small deck. A window at the top of the stairs leading up to her new “treehouse bedroom” centers on a large redwood tree.
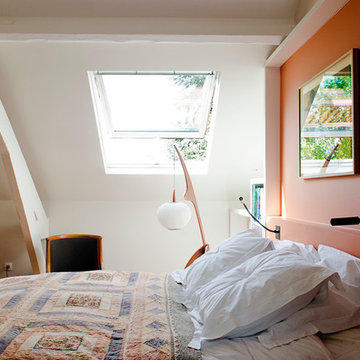
Chambre sous les combles avec vue sur jardin.
パリにある中くらいなコンテンポラリースタイルのおしゃれな主寝室 (オレンジの壁、淡色無垢フローリング、茶色い床)
パリにある中くらいなコンテンポラリースタイルのおしゃれな主寝室 (オレンジの壁、淡色無垢フローリング、茶色い床)
コンテンポラリースタイルの寝室 (淡色無垢フローリング、茶色い床、緑の床、オレンジの壁) の写真
1
