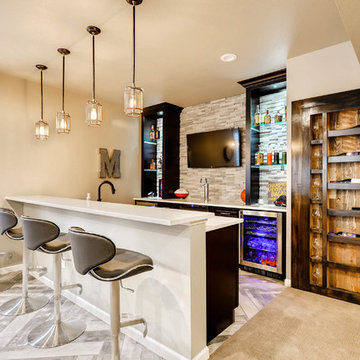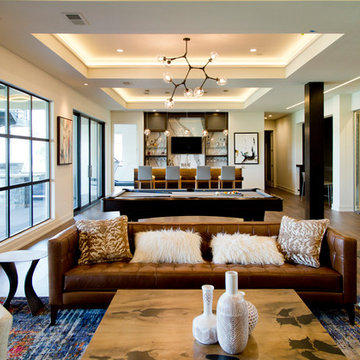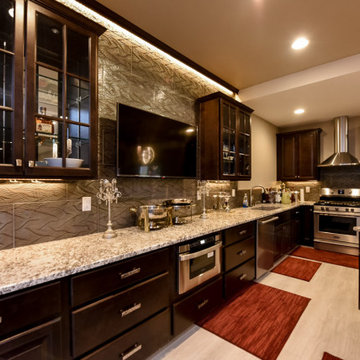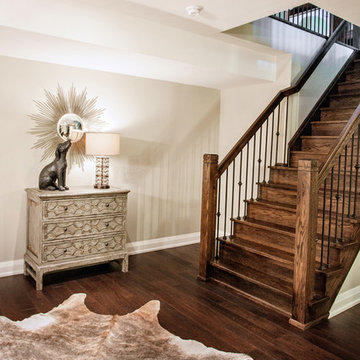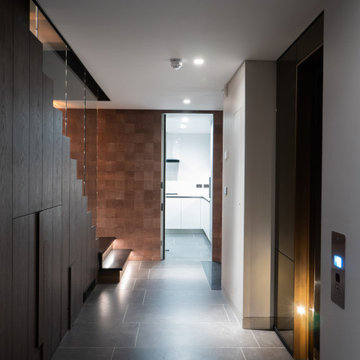コンテンポラリースタイルの地下室 (ベージュの壁) の写真
絞り込み:
資材コスト
並び替え:今日の人気順
写真 101〜120 枚目(全 1,703 枚)
1/3

Marina Storm
シカゴにあるラグジュアリーな広いコンテンポラリースタイルのおしゃれな地下室 (全地下、ベージュの壁、無垢フローリング、横長型暖炉、金属の暖炉まわり、茶色い床) の写真
シカゴにあるラグジュアリーな広いコンテンポラリースタイルのおしゃれな地下室 (全地下、ベージュの壁、無垢フローリング、横長型暖炉、金属の暖炉まわり、茶色い床) の写真
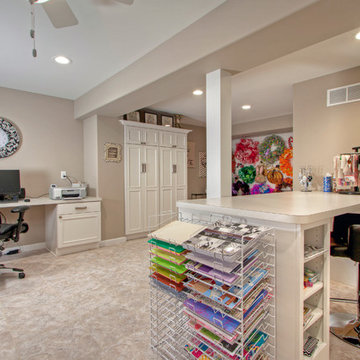
The craft room in this finished basement multi-tasks as a home office and additional storage. Easy-care finishes like vinyl tile flooring (Armstrong Alterna in Bleached Sand) and Formica countertops (in Paloma Polar) allow for hardcore crafting without the worry of damage.
Custom cabinetry from Showplace in the Savannah door style, with a white satin finish. The drywall has 3/4" radius trims to create softly curved edges.
Photo by Toby Weiss
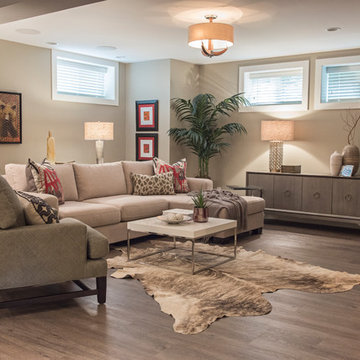
I helped transform what was once a basement under water to a basement worth entertaining in. The 2013 Calgary flood impacted the lives of so many families, including this particular family home in East Elbow. We were very privileged to work very closely with this family and become lifelong friends.
The renovation was truly incredible, considering when we took on this project, the basement was nothing but bare walls and concrete floors. We created a stylish, airy environment by infusing contemporary design with rustic elements. The basement under water transformed into a classy and usable space for this family of four to enjoy together. The design itself comprises an open-concept, a wine cellar, a play area, fitness area, and a beautiful steam-shower bathroom.

Phoenix Photographic
デトロイトにある高級な中くらいなコンテンポラリースタイルのおしゃれな地下室 (半地下 (窓あり) 、ベージュの壁、磁器タイルの床、横長型暖炉、石材の暖炉まわり、ベージュの床) の写真
デトロイトにある高級な中くらいなコンテンポラリースタイルのおしゃれな地下室 (半地下 (窓あり) 、ベージュの壁、磁器タイルの床、横長型暖炉、石材の暖炉まわり、ベージュの床) の写真
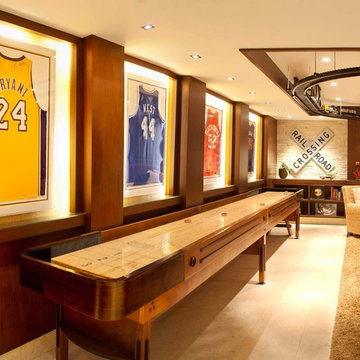
Photo Credit: Nicole Leone
ロサンゼルスにあるコンテンポラリースタイルのおしゃれな地下室 (全地下、ベージュの壁、磁器タイルの床、暖炉なし、白い床) の写真
ロサンゼルスにあるコンテンポラリースタイルのおしゃれな地下室 (全地下、ベージュの壁、磁器タイルの床、暖炉なし、白い床) の写真
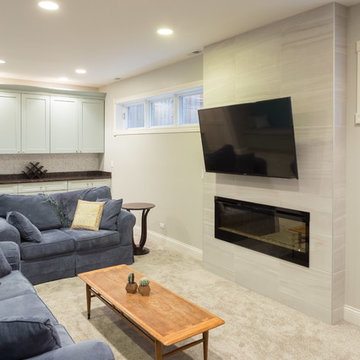
A fun updated to a once dated basement. We renovated this client’s basement to be the perfect play area for their children as well as a chic gathering place for their friends and family. In order to accomplish this, we needed to ensure plenty of storage and seating. Some of the first elements we installed were large cabinets throughout the basement as well as a large banquette, perfect for hiding children’s toys as well as offering ample seating for their guests. Next, to brighten up the space in colors both children and adults would find pleasing, we added a textured blue accent wall and painted the cabinetry a pale green.
Upstairs, we renovated the bathroom to be a kid-friendly space by replacing the stand-up shower with a full bath. The natural stone wall adds warmth to the space and creates a visually pleasing contrast of design.
Lastly, we designed an organized and practical mudroom, creating a perfect place for the whole family to store jackets, shoes, backpacks, and purses.
Designed by Chi Renovation & Design who serve Chicago and it's surrounding suburbs, with an emphasis on the North Side and North Shore. You'll find their work from the Loop through Lincoln Park, Skokie, Wilmette, and all of the way up to Lake Forest.
For more about Chi Renovation & Design, click here: https://www.chirenovation.com/
To learn more about this project, click here: https://www.chirenovation.com/portfolio/lincoln-square-basement-renovation/
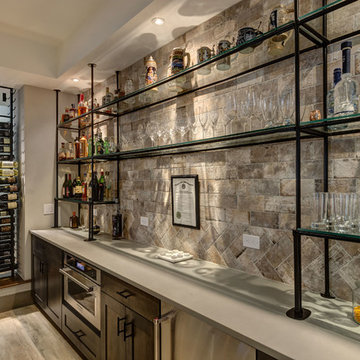
©Finished Basement Company
デンバーにある高級な広いコンテンポラリースタイルのおしゃれな地下室 (半地下 (窓あり) 、ベージュの壁、淡色無垢フローリング、暖炉なし、茶色い床) の写真
デンバーにある高級な広いコンテンポラリースタイルのおしゃれな地下室 (半地下 (窓あり) 、ベージュの壁、淡色無垢フローリング、暖炉なし、茶色い床) の写真

Cabinetry in a Mink finish was used for the bar cabinets and media built-ins. Ledge stone was used for the bar backsplash, bar wall and fireplace surround to create consistency throughout the basement.
Photo Credit: Chris Whonsetler
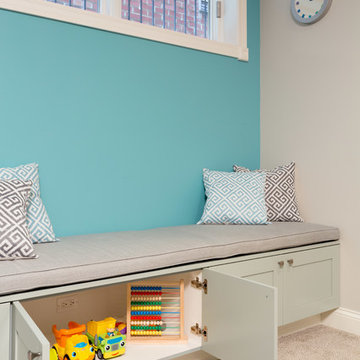
A fun updated to a once dated basement. We renovated this client’s basement to be the perfect play area for their children as well as a chic gathering place for their friends and family. In order to accomplish this, we needed to ensure plenty of storage and seating. Some of the first elements we installed were large cabinets throughout the basement as well as a large banquette, perfect for hiding children’s toys as well as offering ample seating for their guests. Next, to brighten up the space in colors both children and adults would find pleasing, we added a textured blue accent wall and painted the cabinetry a pale green.
Upstairs, we renovated the bathroom to be a kid-friendly space by replacing the stand-up shower with a full bath. The natural stone wall adds warmth to the space and creates a visually pleasing contrast of design.
Lastly, we designed an organized and practical mudroom, creating a perfect place for the whole family to store jackets, shoes, backpacks, and purses.
Designed by Chi Renovation & Design who serve Chicago and it's surrounding suburbs, with an emphasis on the North Side and North Shore. You'll find their work from the Loop through Lincoln Park, Skokie, Wilmette, and all of the way up to Lake Forest.
For more about Chi Renovation & Design, click here: https://www.chirenovation.com/
To learn more about this project, click here: https://www.chirenovation.com/portfolio/lincoln-square-basement-renovation/
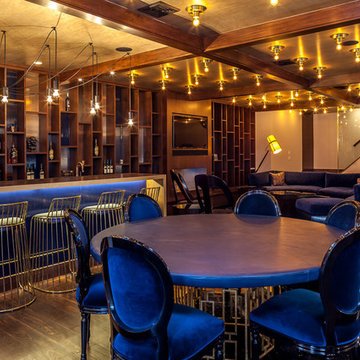
Lower level entertaining area with custom bar, wine cellar and walnut cabinetry.
ニューヨークにあるラグジュアリーな広いコンテンポラリースタイルのおしゃれな地下室 (全地下、ベージュの壁、暖炉なし、濃色無垢フローリング) の写真
ニューヨークにあるラグジュアリーな広いコンテンポラリースタイルのおしゃれな地下室 (全地下、ベージュの壁、暖炉なし、濃色無垢フローリング) の写真

The basement bar area includes eye catching metal elements to reflect light around the neutral colored room. New new brass plumbing fixtures collaborate with the other metallic elements in the room. The polished quartzite slab provides visual movement in lieu of the dynamic wallpaper used on the feature wall and also carried into the media room ceiling. Moving into the media room we included custom ebony veneered wall and ceiling millwork, as well as luxe custom furnishings. New architectural surround speakers are hidden inside the walls. The new gym was designed and created for the clients son to train for his varsity team. We included a new custom weight rack. Mirrored walls, a new wallpaper, linear LED lighting, and rubber flooring. The Zen inspired bathroom was designed with simplicity carrying the metals them into the special copper flooring, brass plumbing fixtures, and a frameless shower.
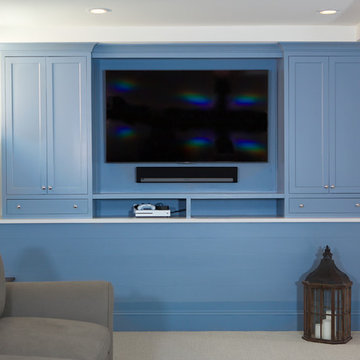
This remodeled basement encompasses true style and flares of excellence with blue cabinets and entertainment center. The space becomes the perfect place for children to play and the perfect retreat for visitors to relax and unwind. Subway tiles line the shower and the built in shelf features smaller darker tiles for a statement of interest. The kitchen features a small sink, drink refrigerator and a seamless counter to backsplash transition.
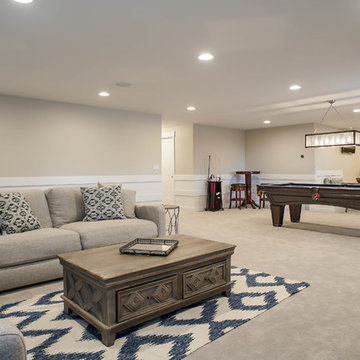
ソルトレイクシティにある広いコンテンポラリースタイルのおしゃれな地下室 (半地下 (ドアあり)、ベージュの壁、カーペット敷き、暖炉なし、ベージュの床) の写真
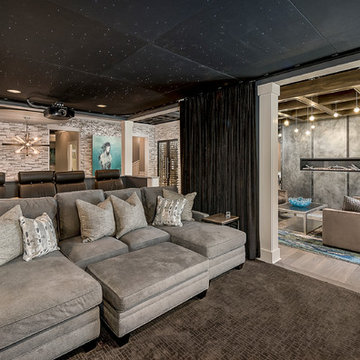
Marina Storm
シカゴにあるラグジュアリーな広いコンテンポラリースタイルのおしゃれな地下室 (全地下、ベージュの壁、無垢フローリング、横長型暖炉、茶色い床、金属の暖炉まわり) の写真
シカゴにあるラグジュアリーな広いコンテンポラリースタイルのおしゃれな地下室 (全地下、ベージュの壁、無垢フローリング、横長型暖炉、茶色い床、金属の暖炉まわり) の写真
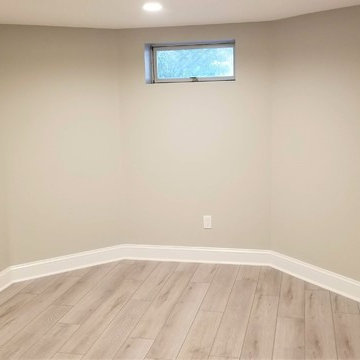
This space, a separate room off of the large main room, will be used as a home gym.
ニューヨークにある広いコンテンポラリースタイルのおしゃれな地下室 (半地下 (窓あり) 、ベージュの壁、クッションフロア、ベージュの床) の写真
ニューヨークにある広いコンテンポラリースタイルのおしゃれな地下室 (半地下 (窓あり) 、ベージュの壁、クッションフロア、ベージュの床) の写真
コンテンポラリースタイルの地下室 (ベージュの壁) の写真
6
