コンテンポラリースタイルの地下室 (ゲームルーム、ベージュの壁) の写真
絞り込み:
資材コスト
並び替え:今日の人気順
写真 1〜20 枚目(全 38 枚)
1/4
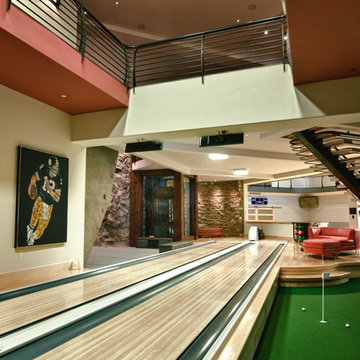
Doug Burke Photography
ソルトレイクシティにあるラグジュアリーな広いコンテンポラリースタイルのおしゃれな地下室 (ゲームルーム、ベージュの壁、淡色無垢フローリング) の写真
ソルトレイクシティにあるラグジュアリーな広いコンテンポラリースタイルのおしゃれな地下室 (ゲームルーム、ベージュの壁、淡色無垢フローリング) の写真
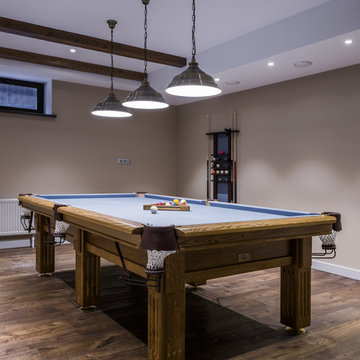
фотограф Дина Александрова
モスクワにあるお手頃価格の中くらいなコンテンポラリースタイルのおしゃれな地下室 (ゲームルーム、ベージュの壁、濃色無垢フローリング、暖炉なし、茶色い床、半地下 (窓あり) ) の写真
モスクワにあるお手頃価格の中くらいなコンテンポラリースタイルのおしゃれな地下室 (ゲームルーム、ベージュの壁、濃色無垢フローリング、暖炉なし、茶色い床、半地下 (窓あり) ) の写真
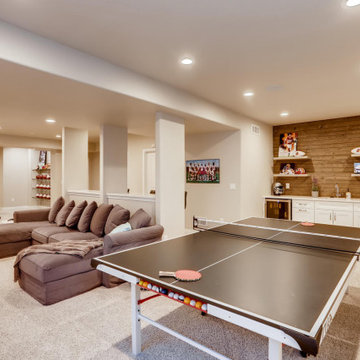
Football haven on game day.
デンバーにある中くらいなコンテンポラリースタイルのおしゃれな地下室 (半地下 (窓あり) 、ゲームルーム、ベージュの壁、カーペット敷き、ベージュの床) の写真
デンバーにある中くらいなコンテンポラリースタイルのおしゃれな地下室 (半地下 (窓あり) 、ゲームルーム、ベージュの壁、カーペット敷き、ベージュの床) の写真
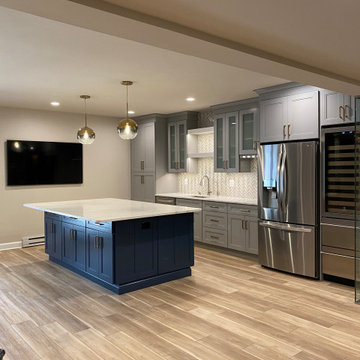
basement remodel
ボルチモアにあるラグジュアリーな広いコンテンポラリースタイルのおしゃれな地下室 (半地下 (ドアあり)、ゲームルーム、ベージュの壁、クッションフロア、吊り下げ式暖炉、積石の暖炉まわり、マルチカラーの床) の写真
ボルチモアにあるラグジュアリーな広いコンテンポラリースタイルのおしゃれな地下室 (半地下 (ドアあり)、ゲームルーム、ベージュの壁、クッションフロア、吊り下げ式暖炉、積石の暖炉まわり、マルチカラーの床) の写真
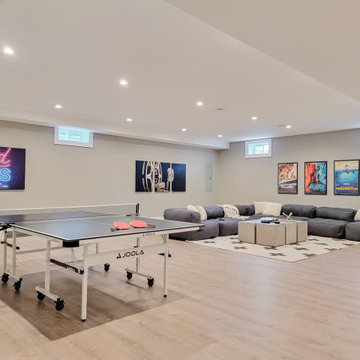
This beautiful new construction home in Rowayton, Connecticut was staged by BA Staging & Interiors. Neutral furniture and décor were used to enhance the architecture and luxury features and create a soothing environment. This home includes 4 bedrooms, 5 bathrooms and 4,500 square feet.
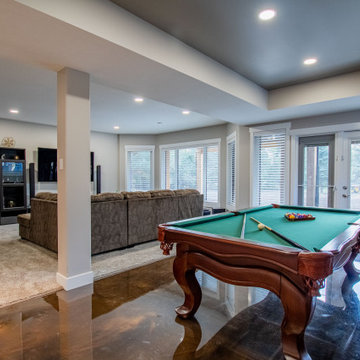
Epoxy floors, Walkout basement, and a ton of natural light
エドモントンにある高級な広いコンテンポラリースタイルのおしゃれな地下室 (半地下 (ドアあり)、ゲームルーム、ベージュの壁、コンクリートの床、茶色い床、格子天井) の写真
エドモントンにある高級な広いコンテンポラリースタイルのおしゃれな地下室 (半地下 (ドアあり)、ゲームルーム、ベージュの壁、コンクリートの床、茶色い床、格子天井) の写真
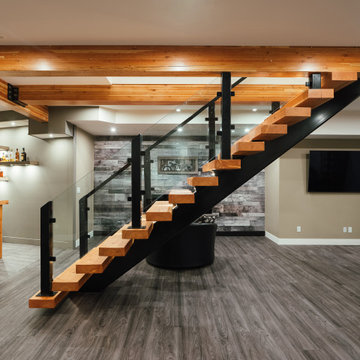
バンクーバーにある中くらいなコンテンポラリースタイルのおしゃれな地下室 (半地下 (ドアあり)、ゲームルーム、ベージュの壁、リノリウムの床、グレーの床、表し梁) の写真
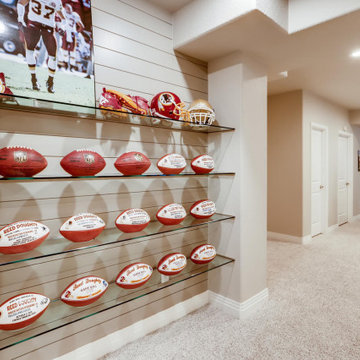
Football haven on game day.
デンバーにある中くらいなコンテンポラリースタイルのおしゃれな地下室 (半地下 (窓あり) 、ゲームルーム、ベージュの壁、カーペット敷き、ベージュの床) の写真
デンバーにある中くらいなコンテンポラリースタイルのおしゃれな地下室 (半地下 (窓あり) 、ゲームルーム、ベージュの壁、カーペット敷き、ベージュの床) の写真
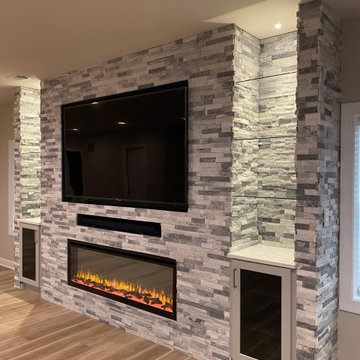
basement remodel
ボルチモアにあるラグジュアリーな広いコンテンポラリースタイルのおしゃれな地下室 (半地下 (ドアあり)、ゲームルーム、ベージュの壁、クッションフロア、吊り下げ式暖炉、積石の暖炉まわり、マルチカラーの床) の写真
ボルチモアにあるラグジュアリーな広いコンテンポラリースタイルのおしゃれな地下室 (半地下 (ドアあり)、ゲームルーム、ベージュの壁、クッションフロア、吊り下げ式暖炉、積石の暖炉まわり、マルチカラーの床) の写真
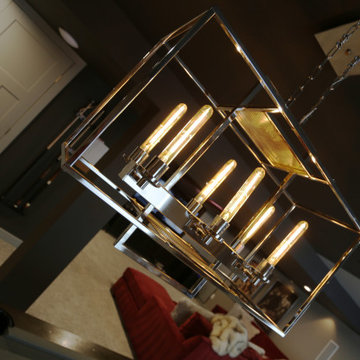
This lower level space was inspired by Film director, write producer, Quentin Tarantino. Starting with the acoustical panels disguised as posters, with films by Tarantino himself. We included a sepia color tone over the original poster art and used this as a color palate them for the entire common area of this lower level. New premium textured carpeting covers most of the floor, and on the ceiling, we added LED lighting, Madagascar ebony beams, and a two-tone ceiling paint by Sherwin Williams. The media stand houses most of the AV equipment and the remaining is integrated into the walls using architectural speakers to comprise this 7.1.4 Dolby Atmos Setup. We included this custom sectional with performance velvet fabric, as well as a new table and leather chairs for family game night. The XL metal prints near the new regulation pool table creates an irresistible ambiance, also to the neighboring reclaimed wood dart board area. The bathroom design include new marble tile flooring and a premium frameless shower glass. The luxury chevron wallpaper gives this space a kiss of sophistication. Finalizing this lounge we included a gym with rubber flooring, fitness rack, row machine as well as custom mural which infuses visual fuel to the owner’s workout. The Everlast speedbag is positioned in the perfect place for those late night or early morning cardio workouts. Lastly, we included Polk Audio architectural ceiling speakers meshed with an SVS micros 3000, 800-Watt subwoofer.
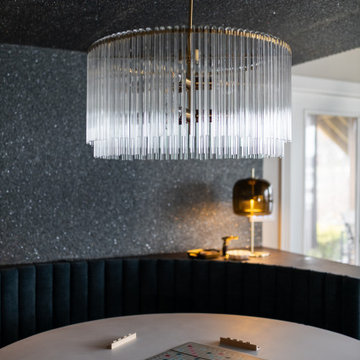
Importantly, the homeowners didn’t want their basement to function as a TV room, as they have a separate theater for movie watching. Rather, they wanted this space to facilitate conversation and provide room for games. So instead of adding a TV and a couch, we designed and built a comfortable, chic booth with shelving in a deep walnut tone. Also, to keep the booth cohesive with the rest of the house, we carried many of the same blue finishes from upstairs down to the basement. We love the lux tufted velvet on the seat and the shimmering wall treatment surrounding the booth.
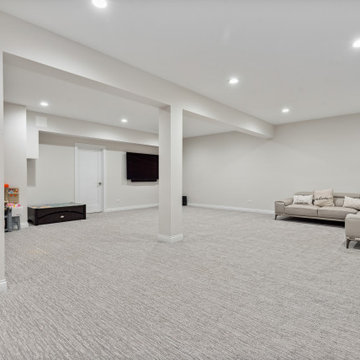
Brand new custom home build. Custom cabinets, quartz counters, hardwood floors throughout, custom lighting throughout. Butlers pantry, wet bar, 2nd floor laundry, fireplace, fully finished basement with game room, guest room and workout room. Custom landscape and hardscape.
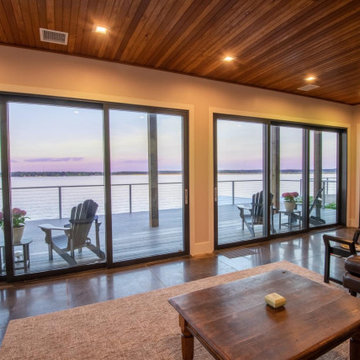
オクラホマシティにあるラグジュアリーな広いコンテンポラリースタイルのおしゃれな地下室 (半地下 (ドアあり)、ゲームルーム、ベージュの壁、コンクリートの床、標準型暖炉、石材の暖炉まわり、茶色い床、板張り天井) の写真
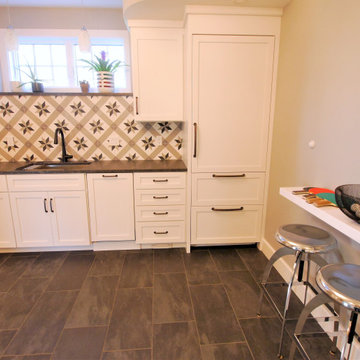
他の地域にあるラグジュアリーな広いコンテンポラリースタイルのおしゃれな地下室 (半地下 (ドアあり)、ゲームルーム、ベージュの壁、セラミックタイルの床、コーナー設置型暖炉、石材の暖炉まわり) の写真
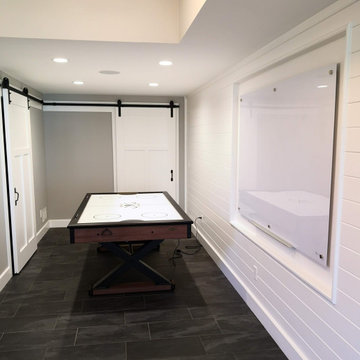
Kitchen
他の地域にあるラグジュアリーな小さなコンテンポラリースタイルのおしゃれな地下室 (半地下 (ドアあり)、ゲームルーム、ベージュの壁、セラミックタイルの床、コーナー設置型暖炉、石材の暖炉まわり) の写真
他の地域にあるラグジュアリーな小さなコンテンポラリースタイルのおしゃれな地下室 (半地下 (ドアあり)、ゲームルーム、ベージュの壁、セラミックタイルの床、コーナー設置型暖炉、石材の暖炉まわり) の写真
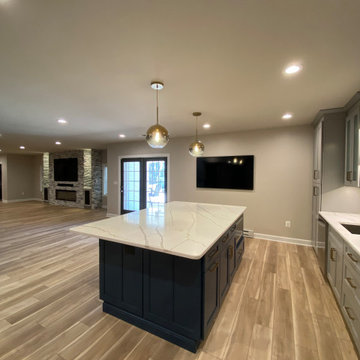
basement remodel
ボルチモアにあるラグジュアリーな広いコンテンポラリースタイルのおしゃれな地下室 (半地下 (ドアあり)、ゲームルーム、ベージュの壁、クッションフロア、吊り下げ式暖炉、積石の暖炉まわり、マルチカラーの床) の写真
ボルチモアにあるラグジュアリーな広いコンテンポラリースタイルのおしゃれな地下室 (半地下 (ドアあり)、ゲームルーム、ベージュの壁、クッションフロア、吊り下げ式暖炉、積石の暖炉まわり、マルチカラーの床) の写真
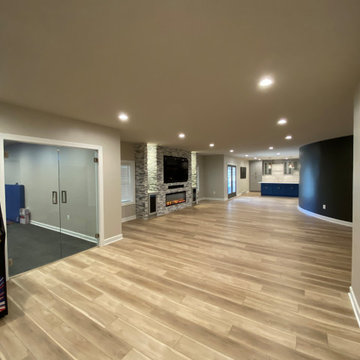
basement remodel
ボルチモアにあるラグジュアリーな広いコンテンポラリースタイルのおしゃれな地下室 (半地下 (ドアあり)、ゲームルーム、ベージュの壁、クッションフロア、吊り下げ式暖炉、積石の暖炉まわり、マルチカラーの床) の写真
ボルチモアにあるラグジュアリーな広いコンテンポラリースタイルのおしゃれな地下室 (半地下 (ドアあり)、ゲームルーム、ベージュの壁、クッションフロア、吊り下げ式暖炉、積石の暖炉まわり、マルチカラーの床) の写真
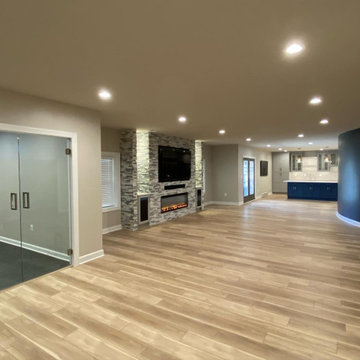
basement remodel
ボルチモアにあるラグジュアリーな広いコンテンポラリースタイルのおしゃれな地下室 (半地下 (ドアあり)、ゲームルーム、ベージュの壁、クッションフロア、吊り下げ式暖炉、積石の暖炉まわり、マルチカラーの床) の写真
ボルチモアにあるラグジュアリーな広いコンテンポラリースタイルのおしゃれな地下室 (半地下 (ドアあり)、ゲームルーム、ベージュの壁、クッションフロア、吊り下げ式暖炉、積石の暖炉まわり、マルチカラーの床) の写真
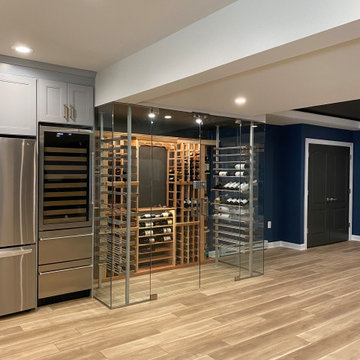
basement remodel
ボルチモアにあるラグジュアリーな広いコンテンポラリースタイルのおしゃれな地下室 (半地下 (ドアあり)、ゲームルーム、ベージュの壁、クッションフロア、吊り下げ式暖炉、積石の暖炉まわり、マルチカラーの床) の写真
ボルチモアにあるラグジュアリーな広いコンテンポラリースタイルのおしゃれな地下室 (半地下 (ドアあり)、ゲームルーム、ベージュの壁、クッションフロア、吊り下げ式暖炉、積石の暖炉まわり、マルチカラーの床) の写真
コンテンポラリースタイルの地下室 (ゲームルーム、ベージュの壁) の写真
1
