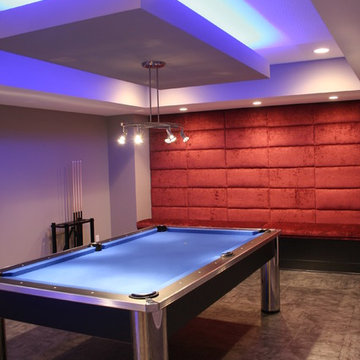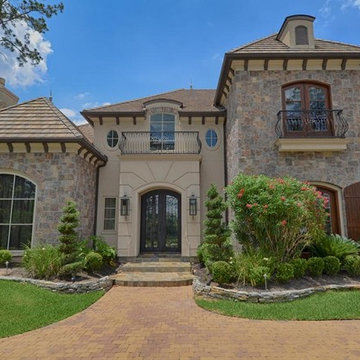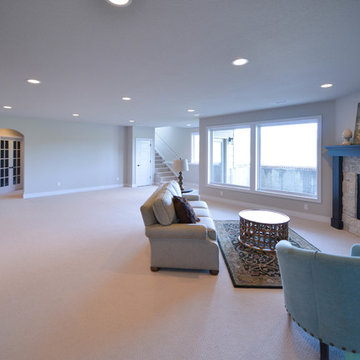青いコンテンポラリースタイルの地下室 (ベージュの壁) の写真
絞り込み:
資材コスト
並び替え:今日の人気順
写真 1〜12 枚目(全 12 枚)
1/4
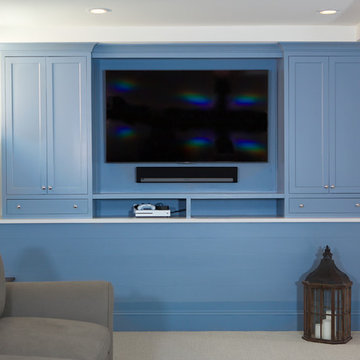
This remodeled basement encompasses true style and flares of excellence with blue cabinets and entertainment center. The space becomes the perfect place for children to play and the perfect retreat for visitors to relax and unwind. Subway tiles line the shower and the built in shelf features smaller darker tiles for a statement of interest. The kitchen features a small sink, drink refrigerator and a seamless counter to backsplash transition.
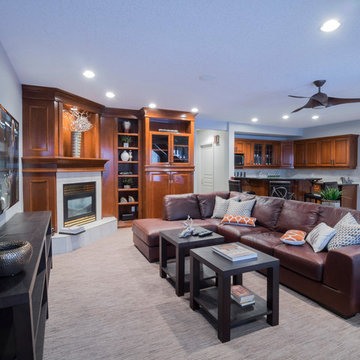
エドモントンにある中くらいなコンテンポラリースタイルのおしゃれな地下室 (半地下 (窓あり) 、ベージュの壁、カーペット敷き、標準型暖炉、タイルの暖炉まわり) の写真
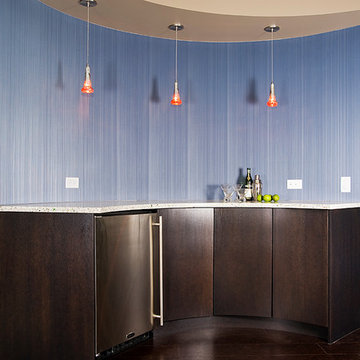
Fantastic metallic wall covering with linear pattern emphasizes the curve in this bar space. Photo by MHB Photo-Graf.
カルガリーにある中くらいなコンテンポラリースタイルのおしゃれな地下室 (ベージュの壁) の写真
カルガリーにある中くらいなコンテンポラリースタイルのおしゃれな地下室 (ベージュの壁) の写真
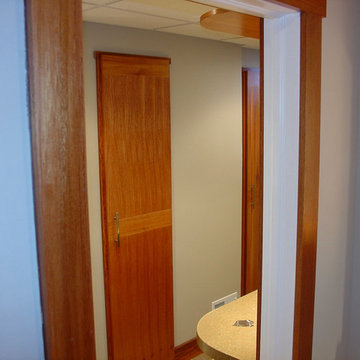
Custom made mahogany doors and mahogany trim.
Pete Cooper/Spring Creek Design
フィラデルフィアにある中くらいなコンテンポラリースタイルのおしゃれな地下室 (ベージュの壁、カーペット敷き) の写真
フィラデルフィアにある中くらいなコンテンポラリースタイルのおしゃれな地下室 (ベージュの壁、カーペット敷き) の写真
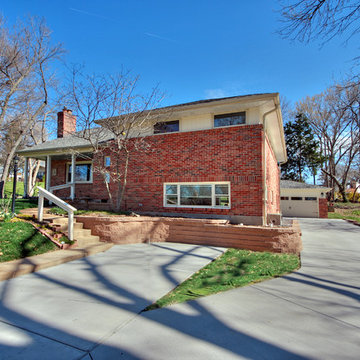
On the exterior, where an overhead garage door was is now Pella ProLine windows, and new brick to match the existing home. A stone paver retaining wall doubles as a flower bed, and a new driveway leads to the new detached 2-car garage, an upgrade from the previous one-car.
Photo by Toby Weiss
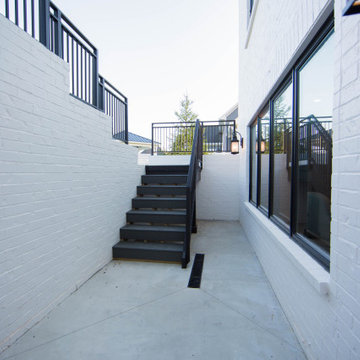
The home's basement features a wet bar area, plenty of room to entertain and easy access to the pool.
インディアナポリスにある高級な巨大なコンテンポラリースタイルのおしゃれな地下室 (半地下 (ドアあり)、ホームバー、ベージュの壁、ラミネートの床、茶色い床) の写真
インディアナポリスにある高級な巨大なコンテンポラリースタイルのおしゃれな地下室 (半地下 (ドアあり)、ホームバー、ベージュの壁、ラミネートの床、茶色い床) の写真
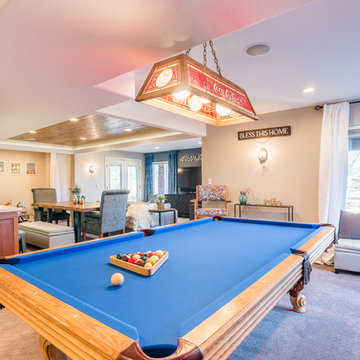
The client came to G Squared with a desire to renovate their 1000 sf basement. Floor plan layout was changed, and new finishes, furniture, lighting, and window coverings were established to make the space more comfortable.
Photos by From the Hip Photography
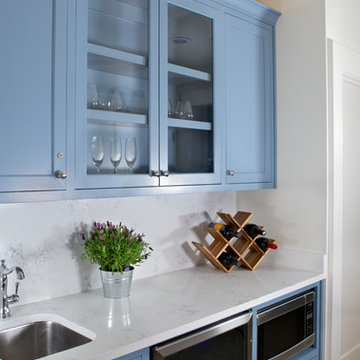
This remodeled basement encompasses true style and flares of excellence with blue cabinets and entertainment center. The space becomes the perfect place for children to play and the perfect retreat for visitors to relax and unwind. Subway tiles line the shower and the built in shelf features smaller darker tiles for a statement of interest. The kitchen features a small sink, drink refrigerator and a seamless counter to backsplash transition.
青いコンテンポラリースタイルの地下室 (ベージュの壁) の写真
1

