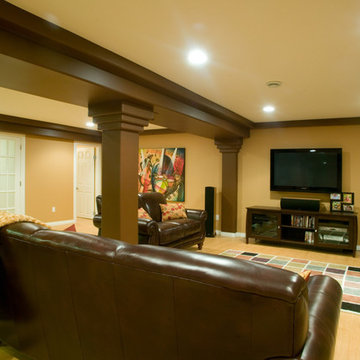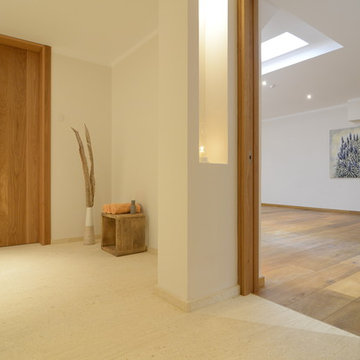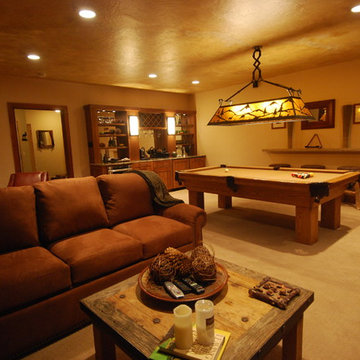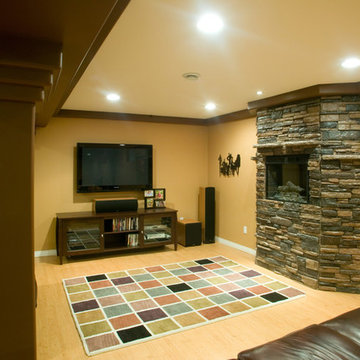黄色いコンテンポラリースタイルの地下室 (ベージュの壁) の写真
絞り込み:
資材コスト
並び替え:今日の人気順
写真 1〜14 枚目(全 14 枚)
1/4
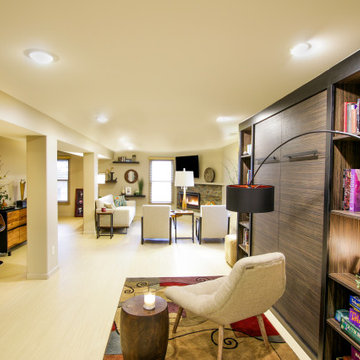
セントルイスにある広いコンテンポラリースタイルのおしゃれな地下室 (半地下 (ドアあり)、ベージュの壁、ラミネートの床、コーナー設置型暖炉、石材の暖炉まわり、茶色い床) の写真
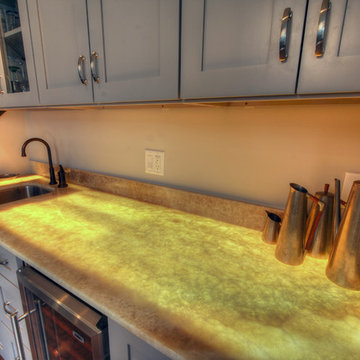
The kitchenette in this lower level conversion has an Onice Caramella Vein Cut onyx countertop with a calm, even backlighting scheme devised by Mosby designers. Also shown is an Elkay Dayton undermount sink with a Pfister Marielle faucet in Rustic Bronze.
Photo by Toby Weiss
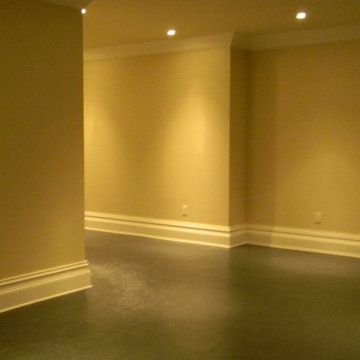
This is an older basement that we renovated, however many of the features are still interesting to showcase. The media wall is a "dummy" wall between the mechanical room and the main space. There is a door to the left of the TV that is clad with the cabinet panels and trim so it blends in with the wall. We were also able to take the utility paint grade stairs and have the stain mixed in with the finish to resemble stain grade stairs.
Photographed by: Matt Hoots
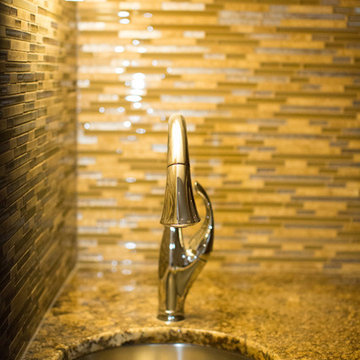
Under stair bar sink - Tricia Howatt
カルガリーにある高級な小さなコンテンポラリースタイルのおしゃれな地下室 (全地下、ベージュの壁、カーペット敷き) の写真
カルガリーにある高級な小さなコンテンポラリースタイルのおしゃれな地下室 (全地下、ベージュの壁、カーペット敷き) の写真
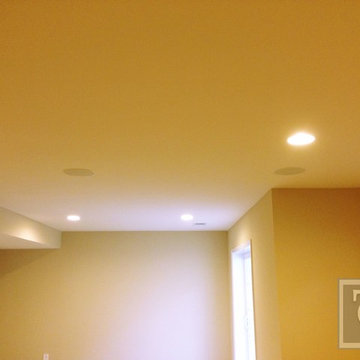
In Ceiling Surround Speakers
ボルチモアにある低価格の広いコンテンポラリースタイルのおしゃれな地下室 (半地下 (ドアあり)、ベージュの壁、カーペット敷き) の写真
ボルチモアにある低価格の広いコンテンポラリースタイルのおしゃれな地下室 (半地下 (ドアあり)、ベージュの壁、カーペット敷き) の写真
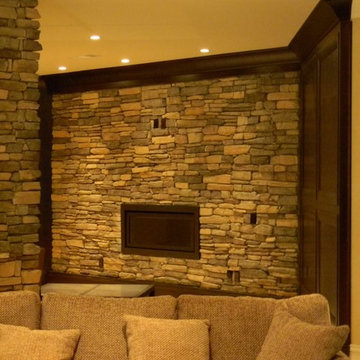
This is an older basement that we renovated, however many of the features are still interesting to showcase. The media wall is a "dummy" wall between the mechanical room and the main space. There is a door to the left of the TV that is clad with the cabinet panels and trim so it blends in with the wall. We were also able to take the utility paint grade stairs and have the stain mixed in with the finish to resemble stain grade stairs.
Photographed by: Matt Hoots
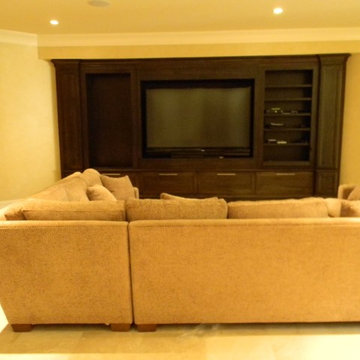
This is an older basement that we renovated, however many of the features are still interesting to showcase. The media wall is a "dummy" wall between the mechanical room and the main space. There is a door to the left of the TV that is clad with the cabinet panels and trim so it blends in with the wall. We were also able to take the utility paint grade stairs and have the stain mixed in with the finish to resemble stain grade stairs.
Photographed by: Matt Hoots
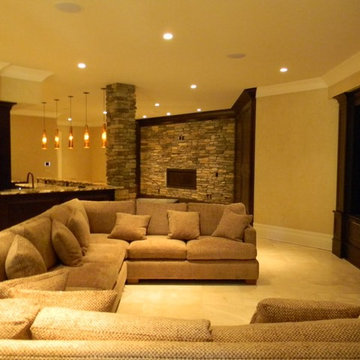
This is an older basement that we renovated, however many of the features are still interesting to showcase. The media wall is a "dummy" wall between the mechanical room and the main space. There is a door to the left of the TV that is clad with the cabinet panels and trim so it blends in with the wall. We were also able to take the utility paint grade stairs and have the stain mixed in with the finish to resemble stain grade stairs.
Photographed by: Matt Hoots
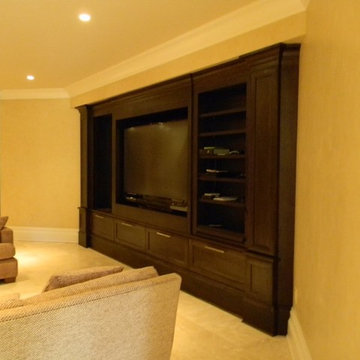
This is an older basement that we renovated, however many of the features are still interesting to showcase. The media wall is a "dummy" wall between the mechanical room and the main space. There is a door to the left of the TV that is clad with the cabinet panels and trim so it blends in with the wall. We were also able to take the utility paint grade stairs and have the stain mixed in with the finish to resemble stain grade stairs.
Photographed by: Matt Hoots
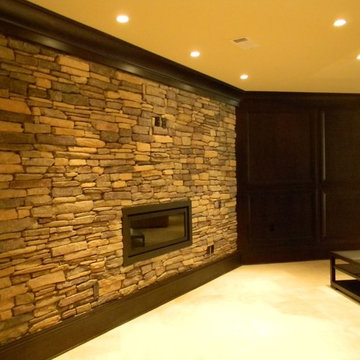
This is an older basement that we renovated, however many of the features are still interesting to showcase. The media wall is a "dummy" wall between the mechanical room and the main space. There is a door to the left of the TV that is clad with the cabinet panels and trim so it blends in with the wall. We were also able to take the utility paint grade stairs and have the stain mixed in with the finish to resemble stain grade stairs.
Photographed by: Matt Hoots
黄色いコンテンポラリースタイルの地下室 (ベージュの壁) の写真
1
