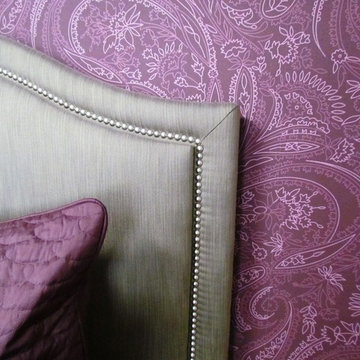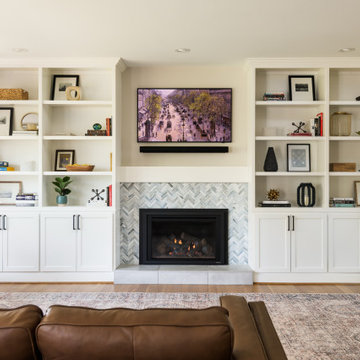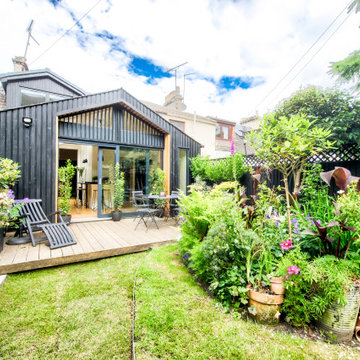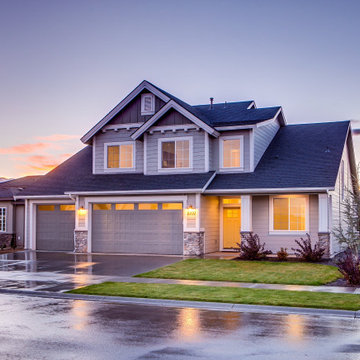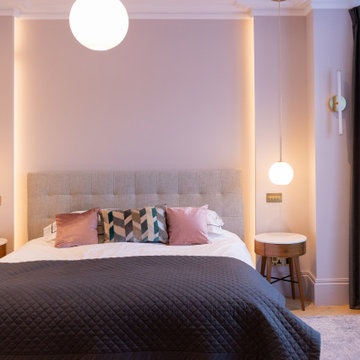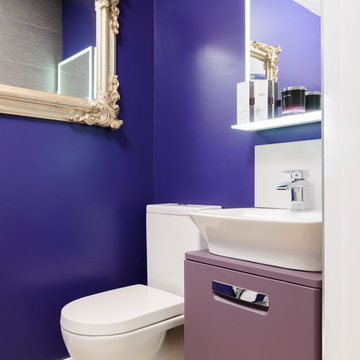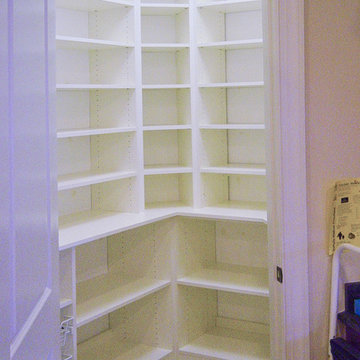住宅の実例写真
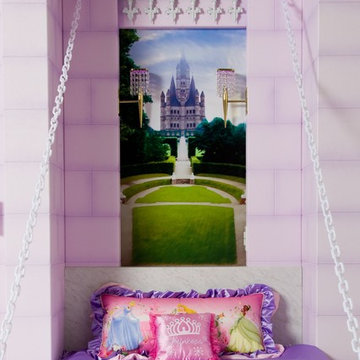
The open Princess castle bed offers a view into a fantasy world! The image on the exterior sign grade panel will look perfect in her fairytale bedroom for years to come.
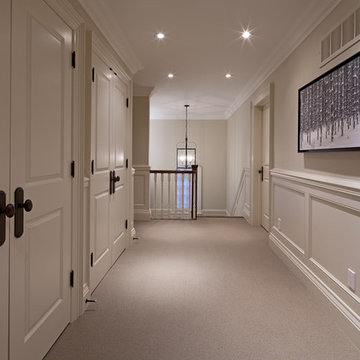
Photography: Peter A. Sellar / www.photoklik.com
トロントにあるトラディショナルスタイルのおしゃれな廊下 (白い壁、カーペット敷き、グレーの床) の写真
トロントにあるトラディショナルスタイルのおしゃれな廊下 (白い壁、カーペット敷き、グレーの床) の写真

The Pool House was pushed against the pool, preserving the lot and creating a dynamic relationship between the 2 elements. A glass garage door was used to open the interior onto the pool.

シアトルにあるカントリー風のおしゃれなキッチン (エプロンフロントシンク、大理石カウンター、白いキャビネット、白いキッチンパネル、石スラブのキッチンパネル、シルバーの調理設備) の写真
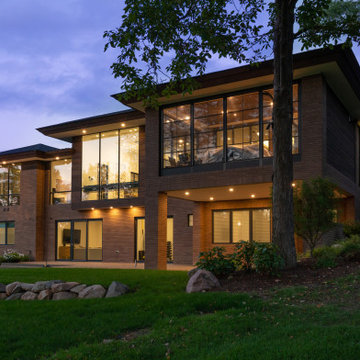
This home is inspired by the Frank Lloyd Wright Robie House in Chicago and features large overhangs and a shallow sloped hip roof. The exterior features long pieces of Indiana split-faced limestone in varying heights and elongated norman brick with horizontal raked joints and vertical flush joints to further emphasize the linear theme. The courtyard features a combination of exposed aggregate and saw-cut concrete while the entry steps are porcelain tile. The siding and fascia are wire-brushed African mahogany with a smooth mahogany reveal between boards.
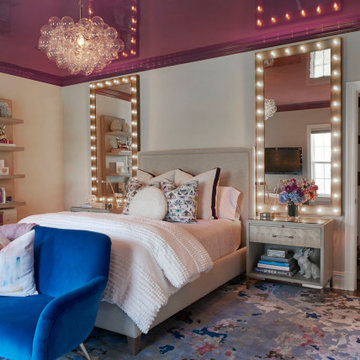
This project was for my youngest client to date! At 11 years old, the daughter and I worked one on one to create the dramatic bedroom of her dreams. The custom rug and Designers Guild fabric were the inspirations for the space. The lacquered ceiling and lighting helped to add a layer of sophistication and whimsy.
Her once lilac juvenile room is now a direct reflection of her vibrant personality!

We opened up this kitchen by removing some upper cabinets that separated the breakfast bar/island from the dining area on one side and from the main living area on the other side. Custom cabinetry throughout added much needed storage and the glittering backsplash sparkles like the full moon on the sea. Upgraded appliances and ample counter space make this kitchen a home chef's dream.
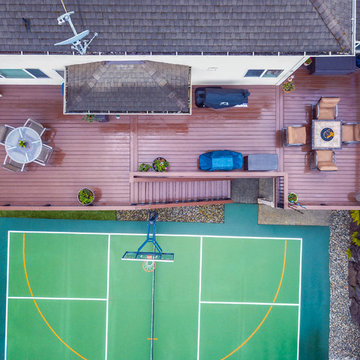
Composite second story deck with under deck ceiling underneath to keep everyone dry in the rainy months. The railing is made of composite posts with composite balusters and composite top cap that matches the deck. Under deck ceiling installed by Undercover Systems.
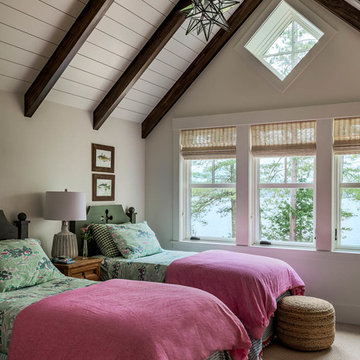
Rob Karosis Photography - TMS Architects
ボストンにあるビーチスタイルのおしゃれな子供部屋 (カーペット敷き、グレーの壁、ベージュの床、照明) の写真
ボストンにあるビーチスタイルのおしゃれな子供部屋 (カーペット敷き、グレーの壁、ベージュの床、照明) の写真

Lightbox 23 is a modern infill project in inner NE Portland. The project was designed and constructed as a net zero building and has been certified by Earth Advantage.
Photo credit: Josh Partee Photography
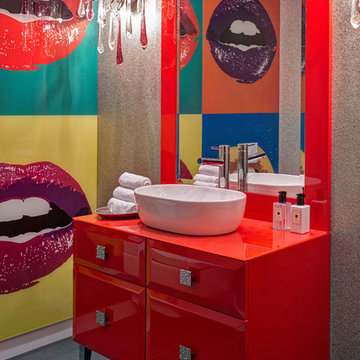
A playful touch is added to the downstairs WC, with bespoke cabinetry in fire engine red and colourful artwork.
ロンドンにあるコンテンポラリースタイルのおしゃれな浴室 (赤いキャビネット、グレーの壁、ベッセル式洗面器、グレーの床、フラットパネル扉のキャビネット) の写真
ロンドンにあるコンテンポラリースタイルのおしゃれな浴室 (赤いキャビネット、グレーの壁、ベッセル式洗面器、グレーの床、フラットパネル扉のキャビネット) の写真
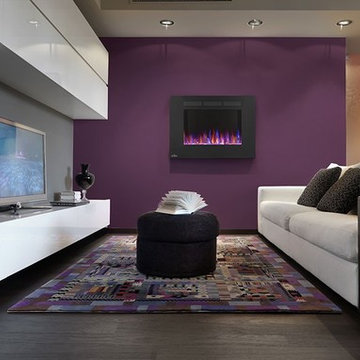
Smaller size wall mounted electric fireplaces are great for placing on a smaller wall in your living room that is either painted in a different color or structurally stands out.
住宅の実例写真
87



















