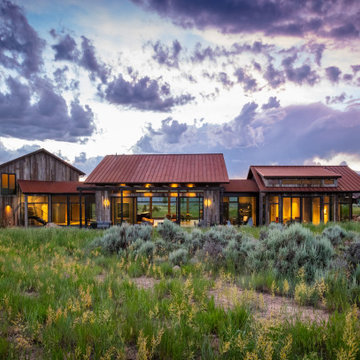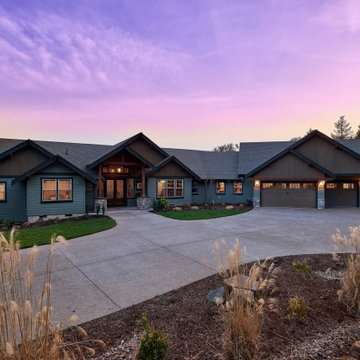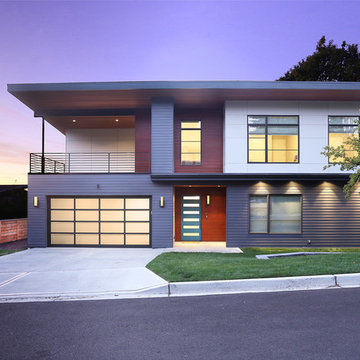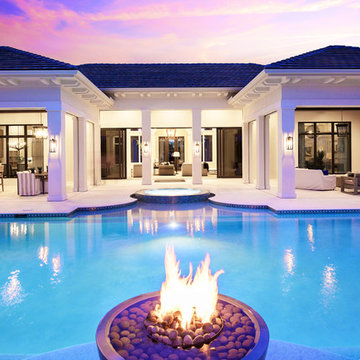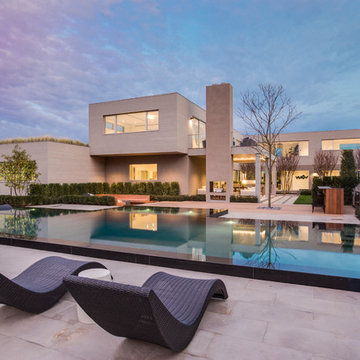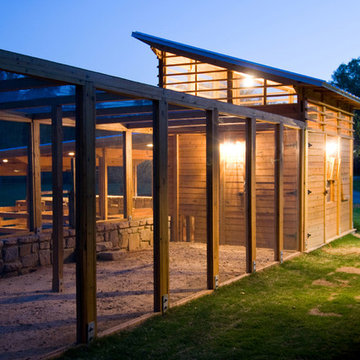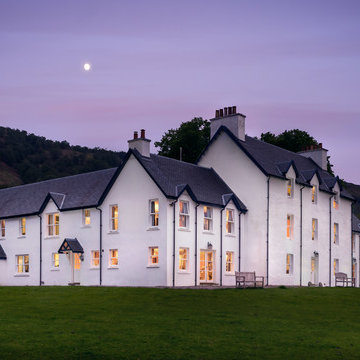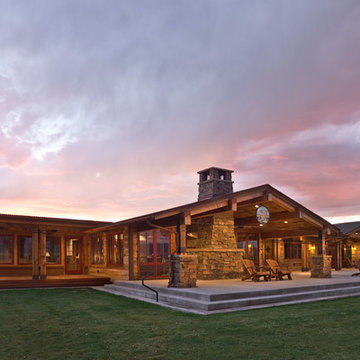住宅の実例写真
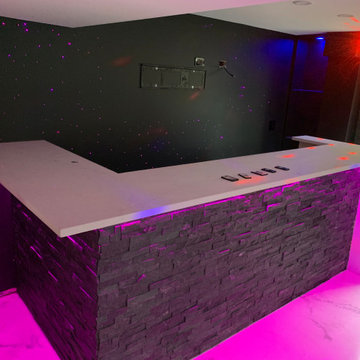
他の地域にあるお手頃価格の中くらいなモダンスタイルのおしゃれな地下室 (半地下 (窓あり) 、ホームバー、黒い壁、大理石の床、吊り下げ式暖炉、石材の暖炉まわり、マルチカラーの床) の写真
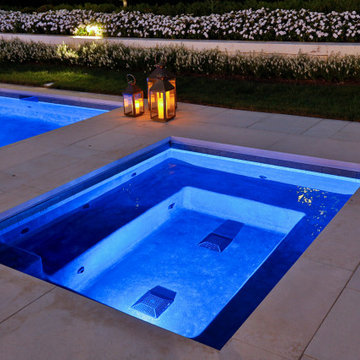
This project feaures a 18’0” x 35’0”, 4’0” to 5’0” deep swimming pool and a 7’0” x 9’0” hot tub. Both the pool and hot tub feature color-changing LED lights. The pool also features a set of full-end steps. Both the pool and hot tub coping are Valders Wisconsin Limestone. Both the pool and the hot tub are outfitted with automatic pool safety covers with custom stone lid systems. The pool and hot tub finish is Wet Edge Primera Stone Midnight Breeze.. The pool deck is mortar set Valders Wisconsin Limestone, and the pool deck retaining wall is a stone veneer with Valders Wisconsin coping. The masonry planters are also veneered in stone with Valders Wisconsin Limestone caps. Photos by e3 Photography.This project feaures a 18’0” x 35’0”, 4’0” to 5’0” deep swimming pool and a 7’0” x 9’0” hot tub. Both the pool and hot tub feature color-changing LED lights. The pool also features a set of full-end steps. Both the pool and hot tub coping are Valders Wisconsin Limestone. Both the pool and the hot tub are outfitted with automatic pool safety covers with custom stone lid systems. The pool and hot tub finish is Wet Edge Primera Stone. The pool deck is mortar set Valders Wisconsin Limestone, and the pool deck retaining wall is a stone veneer with Valders Wisconsin coping. The masonry planters are also veneered in stone with Valders Wisconsin Limestone caps. Photos by e3 Photography.

Design Credit: @katemarkerinteriors @leocottage
Photographer: @margaretrajic
グランドラピッズにあるビーチスタイルのおしゃれな家の外観の写真
グランドラピッズにあるビーチスタイルのおしゃれな家の外観の写真
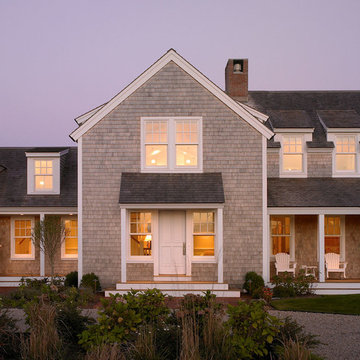
Custom coastal home on Nantucket by Polhemus Savery DaSilva Architects Builders. 2014 Bulfinch Award. Scope of work: architecture & construction. Living space: 3,881ft². Photography: Greg Premru. Exterior shingle style home.
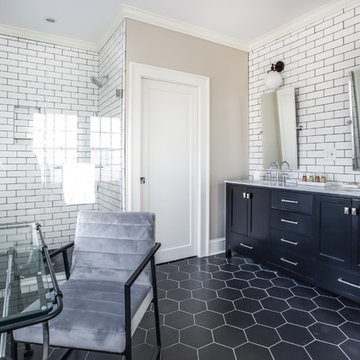
アトランタにあるトランジショナルスタイルのおしゃれな浴室 (黒いキャビネット、白いタイル、サブウェイタイル、ベージュの壁、アンダーカウンター洗面器、黒い床、グレーの洗面カウンター、シェーカースタイル扉のキャビネット) の写真
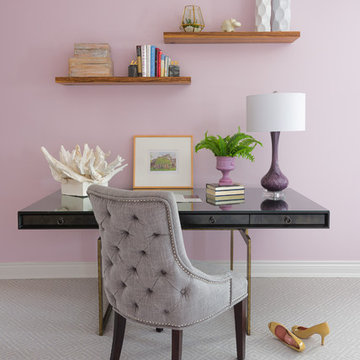
This beautiful home office area is nestled in the massive master suite. It's business as usual with the large writing desk with convenient drawers for storage. The wall mounted zebra-wood book shelves float above for additional storage and display. The tufted velvet chair allow the home-owner to comfortably pay bills or log on their computer. Paint SW #6281 Waliflower.
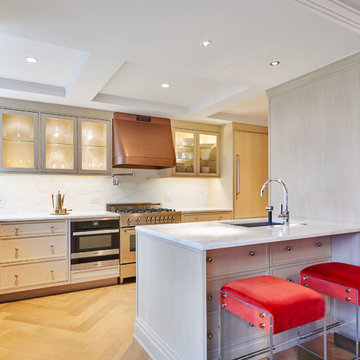
© Edward Caruso Photography
Interior Design by Francis Interiors
ニューヨークにあるコンテンポラリースタイルのおしゃれなペニンシュラキッチン (アンダーカウンターシンク、白いキッチンパネル、シルバーの調理設備、淡色無垢フローリング、ベージュの床、白いキッチンカウンター、シェーカースタイル扉のキャビネット) の写真
ニューヨークにあるコンテンポラリースタイルのおしゃれなペニンシュラキッチン (アンダーカウンターシンク、白いキッチンパネル、シルバーの調理設備、淡色無垢フローリング、ベージュの床、白いキッチンカウンター、シェーカースタイル扉のキャビネット) の写真
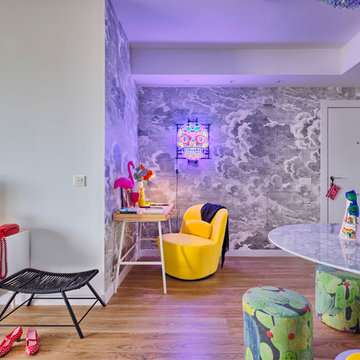
Masfotogenica Fotografía | Carlos Yagüe
マラガにある中くらいなエクレクティックスタイルのおしゃれな書斎 (白い壁、無垢フローリング、自立型机) の写真
マラガにある中くらいなエクレクティックスタイルのおしゃれな書斎 (白い壁、無垢フローリング、自立型机) の写真
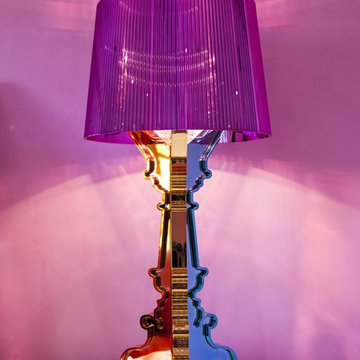
Designer: Sarah Zohar,
Photo Credit: Paul Stoppi,
A close-up shot a table lamp in a bedroom at a private residence in Miramar, Florida
マイアミにあるラグジュアリーな中くらいなトランジショナルスタイルのおしゃれな子供部屋 (ピンクの壁、淡色無垢フローリング、児童向け) の写真
マイアミにあるラグジュアリーな中くらいなトランジショナルスタイルのおしゃれな子供部屋 (ピンクの壁、淡色無垢フローリング、児童向け) の写真
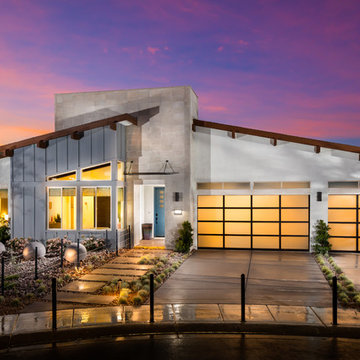
This Midcentury modern home was designed for Pardee Homes Las Vegas. It features an open floor plan that opens up to amazing outdoor spaces.
ロサンゼルスにある中くらいなミッドセンチュリースタイルのおしゃれな平屋の写真
ロサンゼルスにある中くらいなミッドセンチュリースタイルのおしゃれな平屋の写真
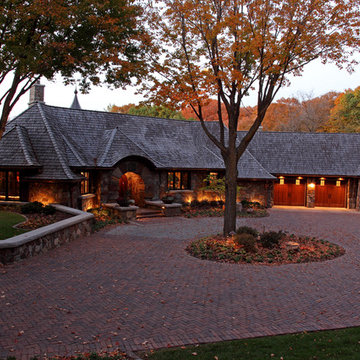
A highly custom home for clients who have a lifelong love for Africa. Art and items collected over decades found a home here, whether in the dining room or museum room. The clients instilled a love of Africa in the Architect as well.
住宅の実例写真
90



















