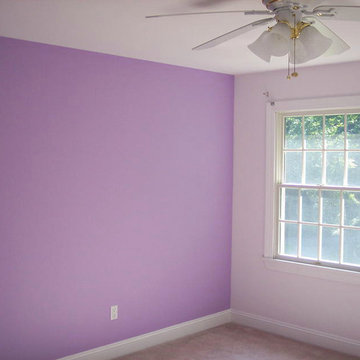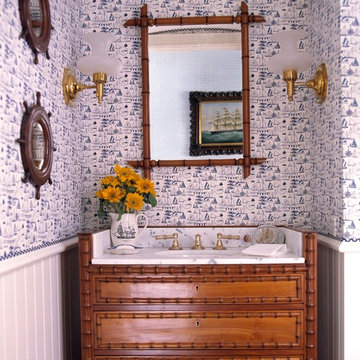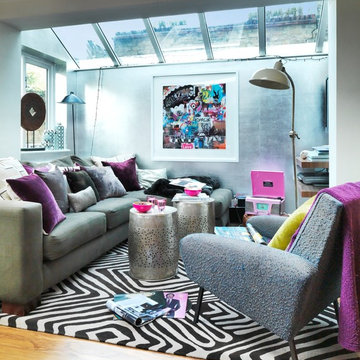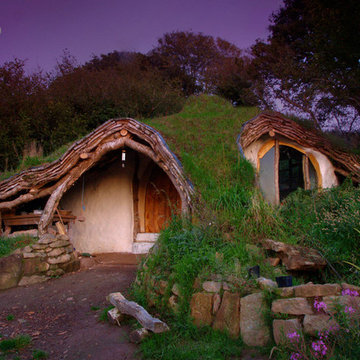住宅の実例写真

Bluestone Pavers, custom Teak Wood banquette with cement tile inlay, Bluestone firepit, custom outdoor kitchen with Teak Wood, concrete waterfall countertop with Teak surround.

Gray tones playfulness a kid’s bathroom in Oak Park.
This bath was design with kids in mind but still to have the aesthetic lure of a beautiful guest bathroom.
The flooring is made out of gray and white hexagon tiles with different textures to it, creating a playful puzzle of colors and creating a perfect anti slippery surface for kids to use.
The walls tiles are 3x6 gray subway tile with glossy finish for an easy to clean surface and to sparkle with the ceiling lighting layout.
A semi-modern vanity design brings all the colors together with darker gray color and quartz countertop.
In conclusion a bathroom for everyone to enjoy and admire.

Looking for the purrr-fect neutral kitchen floor tile? Look no further than our handpainted Fallow tile in White Motif.
DESIGN
Reserve Home
PHOTOS
Reserve Home
Tile Shown: 2x6, 2x6 Glazed Long Edge, 2x6 Glazed Short Edge in Feldspar; Fallow in White Motif
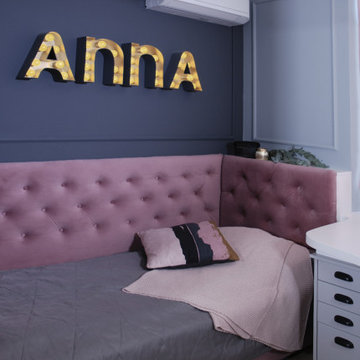
Комната для 16- летней девушки. Контрастные акценты в современной комнате с элементами неоклассики. Рабочая зона- столешница- подоконник.
他の地域にある小さなトランジショナルスタイルのおしゃれな子供部屋 (グレーの壁、無垢フローリング、ティーン向け、ベージュの床) の写真
他の地域にある小さなトランジショナルスタイルのおしゃれな子供部屋 (グレーの壁、無垢フローリング、ティーン向け、ベージュの床) の写真
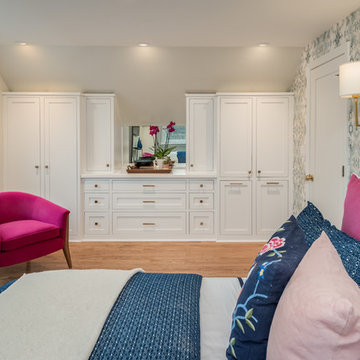
James Meyer Photographer
ニューヨークにある小さなトランジショナルスタイルのおしゃれな主寝室 (淡色無垢フローリング、青い床、暖炉なし、グレーの壁)
ニューヨークにある小さなトランジショナルスタイルのおしゃれな主寝室 (淡色無垢フローリング、青い床、暖炉なし、グレーの壁)

Container House interior
シアトルにあるお手頃価格の小さな北欧スタイルのおしゃれなキッチン (エプロンフロントシンク、フラットパネル扉のキャビネット、淡色木目調キャビネット、木材カウンター、コンクリートの床、ベージュの床、ベージュのキッチンカウンター) の写真
シアトルにあるお手頃価格の小さな北欧スタイルのおしゃれなキッチン (エプロンフロントシンク、フラットパネル扉のキャビネット、淡色木目調キャビネット、木材カウンター、コンクリートの床、ベージュの床、ベージュのキッチンカウンター) の写真

Double wash basins, timber bench, pullouts and face-level cabinets for ample storage, black tap ware and strip drains and heated towel rail.
Image: Nicole England

They say the magic thing about home is that it feels good to leave and even better to come back and that is exactly what this family wanted to create when they purchased their Bondi home and prepared to renovate. Like Marilyn Monroe, this 1920’s Californian-style bungalow was born with the bone structure to be a great beauty. From the outset, it was important the design reflect their personal journey as individuals along with celebrating their journey as a family. Using a limited colour palette of white walls and black floors, a minimalist canvas was created to tell their story. Sentimental accents captured from holiday photographs, cherished books, artwork and various pieces collected over the years from their travels added the layers and dimension to the home. Architrave sides in the hallway and cutout reveals were painted in high-gloss black adding contrast and depth to the space. Bathroom renovations followed the black a white theme incorporating black marble with white vein accents and exotic greenery was used throughout the home – both inside and out, adding a lushness reminiscent of time spent in the tropics. Like this family, this home has grown with a 3rd stage now in production - watch this space for more...
Martine Payne & Deen Hameed

Francis Combes
サンフランシスコにあるお手頃価格の小さなモダンスタイルのおしゃれな独立型キッチン (アンダーカウンターシンク、フラットパネル扉のキャビネット、濃色木目調キャビネット、人工大理石カウンター、ベージュキッチンパネル、石タイルのキッチンパネル、パネルと同色の調理設備、セラミックタイルの床、アイランドなし) の写真
サンフランシスコにあるお手頃価格の小さなモダンスタイルのおしゃれな独立型キッチン (アンダーカウンターシンク、フラットパネル扉のキャビネット、濃色木目調キャビネット、人工大理石カウンター、ベージュキッチンパネル、石タイルのキッチンパネル、パネルと同色の調理設備、セラミックタイルの床、アイランドなし) の写真

You can read more about these Iron Spiral Stairs with LED Lighting or start at the Great Lakes Metal Fabrication Steel Stairs page.

Isabelle Picarel
パリにあるお手頃価格の小さなコンテンポラリースタイルのおしゃれなマスターバスルーム (淡色木目調キャビネット、アルコーブ型シャワー、白いタイル、ピンクの壁、白い床、引戸のシャワー、フラットパネル扉のキャビネット、壁付け型シンク) の写真
パリにあるお手頃価格の小さなコンテンポラリースタイルのおしゃれなマスターバスルーム (淡色木目調キャビネット、アルコーブ型シャワー、白いタイル、ピンクの壁、白い床、引戸のシャワー、フラットパネル扉のキャビネット、壁付け型シンク) の写真
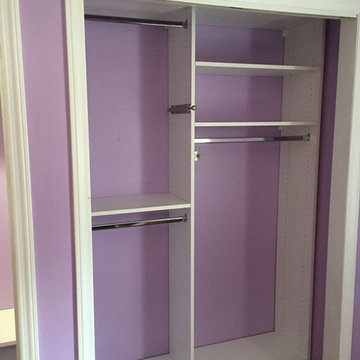
A little girl’s dream! Purple closets with white cabinetry. 2015. Plainsboro, NJ 08536
フィラデルフィアにある低価格の小さなトランジショナルスタイルのおしゃれな壁面クローゼット (オープンシェルフ、白いキャビネット、濃色無垢フローリング) の写真
フィラデルフィアにある低価格の小さなトランジショナルスタイルのおしゃれな壁面クローゼット (オープンシェルフ、白いキャビネット、濃色無垢フローリング) の写真
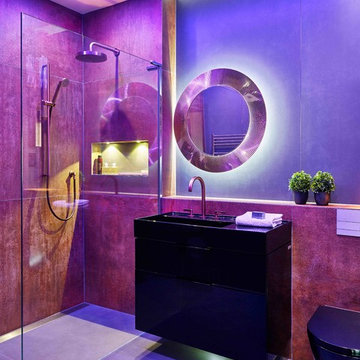
Clever use of LED lighting enables our clients to change the colour and mood of this chic shower room.
Designed by David Aspinall, Design Director at Sapphire Spaces, Exeter. Photography by Nicholas Yarsley
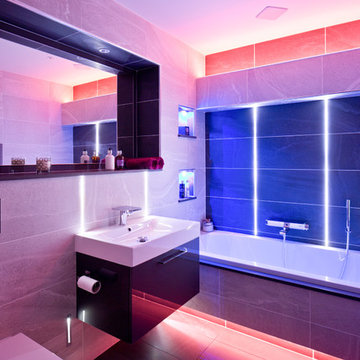
All images © Steve Barber Photography.
他の地域にある高級な小さなコンテンポラリースタイルのおしゃれな浴室 (一体型シンク、フラットパネル扉のキャビネット、濃色木目調キャビネット、ドロップイン型浴槽、照明) の写真
他の地域にある高級な小さなコンテンポラリースタイルのおしゃれな浴室 (一体型シンク、フラットパネル扉のキャビネット、濃色木目調キャビネット、ドロップイン型浴槽、照明) の写真
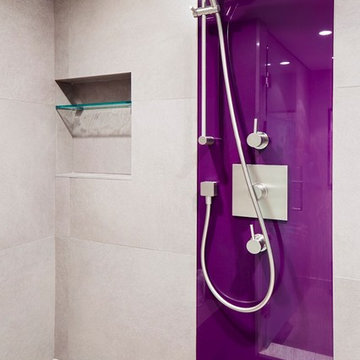
Photo Credit: Lucas Finlay
バンクーバーにある小さなコンテンポラリースタイルのおしゃれな浴室 (アルコーブ型シャワー) の写真
バンクーバーにある小さなコンテンポラリースタイルのおしゃれな浴室 (アルコーブ型シャワー) の写真
住宅の実例写真
1




















