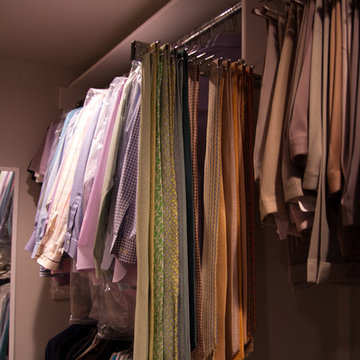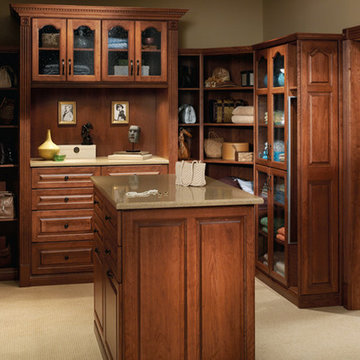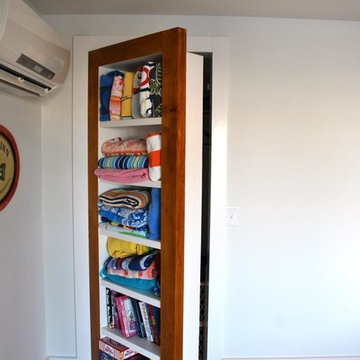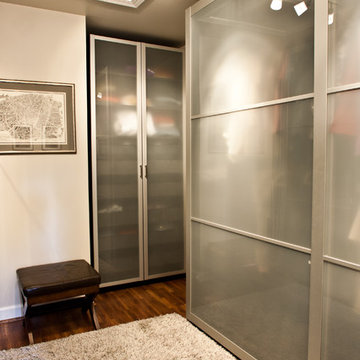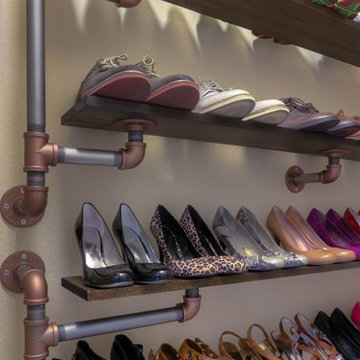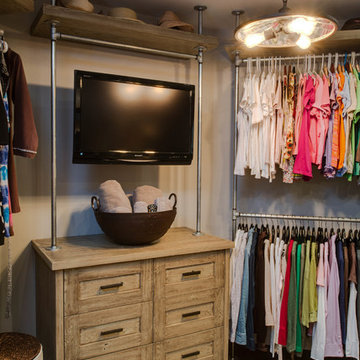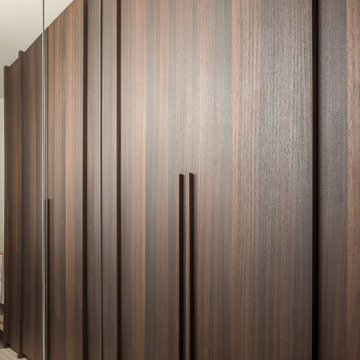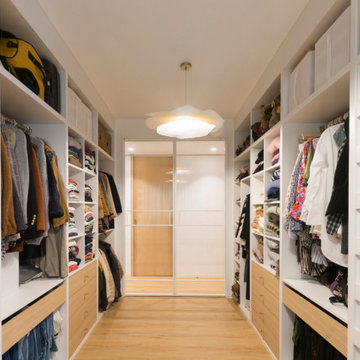ブラウンの収納・クローゼットのアイデア
絞り込み:
資材コスト
並び替え:今日の人気順
写真 781〜800 枚目(全 55,556 枚)
1/2
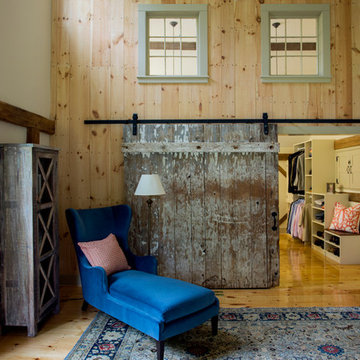
The beautiful, old barn on this Topsfield estate was at risk of being demolished. Before approaching Mathew Cummings, the homeowner had met with several architects about the structure, and they had all told her that it needed to be torn down. Thankfully, for the sake of the barn and the owner, Cummings Architects has a long and distinguished history of preserving some of the oldest timber framed homes and barns in the U.S.
Once the homeowner realized that the barn was not only salvageable, but could be transformed into a new living space that was as utilitarian as it was stunning, the design ideas began flowing fast. In the end, the design came together in a way that met all the family’s needs with all the warmth and style you’d expect in such a venerable, old building.
On the ground level of this 200-year old structure, a garage offers ample room for three cars, including one loaded up with kids and groceries. Just off the garage is the mudroom – a large but quaint space with an exposed wood ceiling, custom-built seat with period detailing, and a powder room. The vanity in the powder room features a vanity that was built using salvaged wood and reclaimed bluestone sourced right on the property.
Original, exposed timbers frame an expansive, two-story family room that leads, through classic French doors, to a new deck adjacent to the large, open backyard. On the second floor, salvaged barn doors lead to the master suite which features a bright bedroom and bath as well as a custom walk-in closet with his and hers areas separated by a black walnut island. In the master bath, hand-beaded boards surround a claw-foot tub, the perfect place to relax after a long day.
In addition, the newly restored and renovated barn features a mid-level exercise studio and a children’s playroom that connects to the main house.
From a derelict relic that was slated for demolition to a warmly inviting and beautifully utilitarian living space, this barn has undergone an almost magical transformation to become a beautiful addition and asset to this stately home.
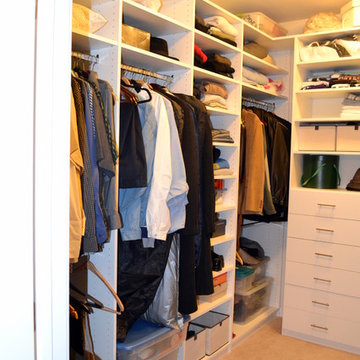
ソルトレイクシティにあるお手頃価格の中くらいなコンテンポラリースタイルのおしゃれなウォークインクローゼット (フラットパネル扉のキャビネット、白いキャビネット) の写真
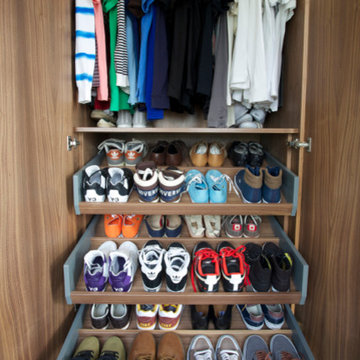
Custom made shoe storage with cantilever clothes rail above fitted into a walnut veneer wardrobe. The bespoke shoe racks each have two rows of shoes with up-stands to hold the shoes in place all fitted on soft close runners. These were designed and made for a specific wardrobe and can be designed and made to fit into numerous other wardrobes. Design and manufacture by Carpenter & Carpenter Ltd, photography by Gregory Davies Photography.
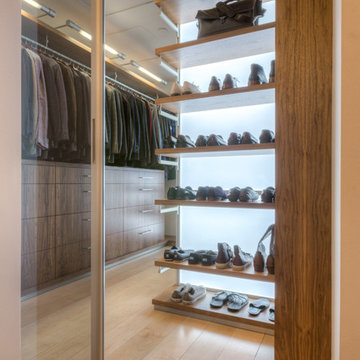
Modern Penthouse
Kansas City, MO
- High End Modern Design
- Glass Floating Wine Case
- Plaid Italian Mosaic
- Custom Designer Closet
Wesley Piercy, Haus of You Photography
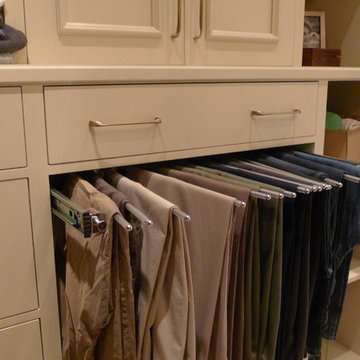
Organization has to be key in a dressing room as well as looking beautiful. This was achieved by form and function, just gorgeous.
インディアナポリスにあるトランジショナルスタイルのおしゃれな収納・クローゼットの写真
インディアナポリスにあるトランジショナルスタイルのおしゃれな収納・クローゼットの写真
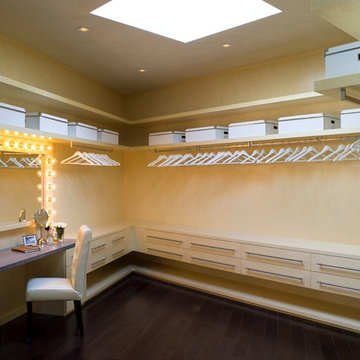
Hollywood Hills home by LoriDennis.com
Interior Design KenHayden.com Photo
ロサンゼルスにあるコンテンポラリースタイルのおしゃれな収納・クローゼットの写真
ロサンゼルスにあるコンテンポラリースタイルのおしゃれな収納・クローゼットの写真
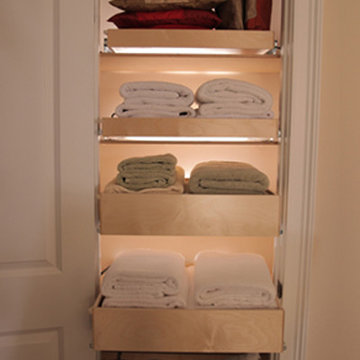
ShelfGenie pull out shelves are custom made, so they can be used in any existing closet or cabinet where you need better storage.
ヒューストンにあるトラディショナルスタイルのおしゃれな収納・クローゼットの写真
ヒューストンにあるトラディショナルスタイルのおしゃれな収納・クローゼットの写真
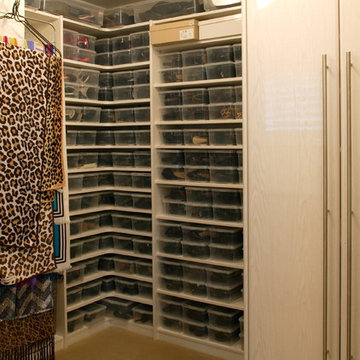
Sally Painter
ポートランドにある広いトランジショナルスタイルのおしゃれなウォークインクローゼット (オープンシェルフ、白いキャビネット、カーペット敷き) の写真
ポートランドにある広いトランジショナルスタイルのおしゃれなウォークインクローゼット (オープンシェルフ、白いキャビネット、カーペット敷き) の写真
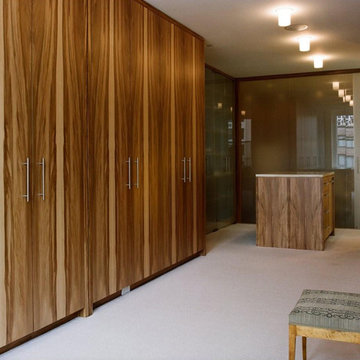
シカゴにあるコンテンポラリースタイルのおしゃれなフィッティングルーム (フラットパネル扉のキャビネット、中間色木目調キャビネット、カーペット敷き) の写真
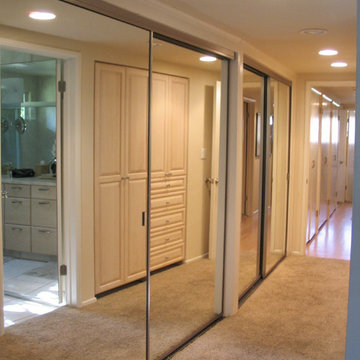
Wardrobe doors, Mirrored Doors
ロサンゼルスにある低価格の中くらいなコンテンポラリースタイルのおしゃれなウォークインクローゼット (カーペット敷き) の写真
ロサンゼルスにある低価格の中くらいなコンテンポラリースタイルのおしゃれなウォークインクローゼット (カーペット敷き) の写真
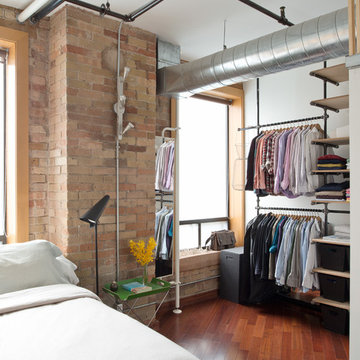
Pause Architecture + Interior
Alex Lukey Photography
トロントにあるインダストリアルスタイルのおしゃれな収納・クローゼットの写真
トロントにあるインダストリアルスタイルのおしゃれな収納・クローゼットの写真
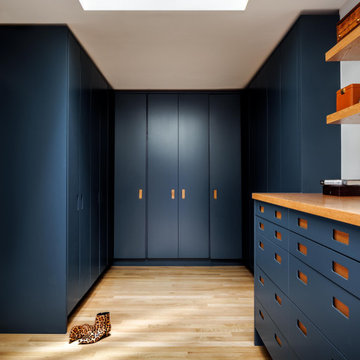
ワシントンD.C.にある中くらいなモダンスタイルのおしゃれなウォークインクローゼット (フラットパネル扉のキャビネット、青いキャビネット、淡色無垢フローリング、茶色い床) の写真
ブラウンの収納・クローゼットのアイデア
40
