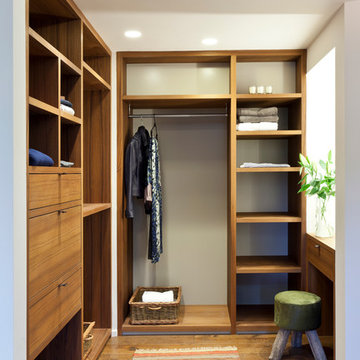ブラウンの収納・クローゼット (中間色木目調キャビネット) のアイデア
絞り込み:
資材コスト
並び替え:今日の人気順
写真 1〜20 枚目(全 1,756 枚)
1/3
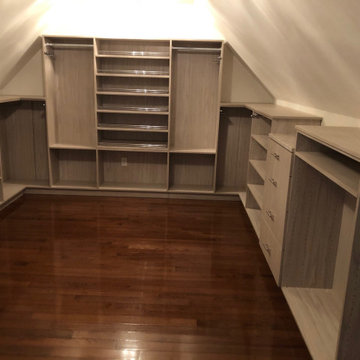
A finished attic room in the Boston area gets a makeover with custom designed closet featuring slanted shoe shelves, stone countertop, valet rods, tie racks, belt racks, solid wood drawers and a cohesive toe base platform to tie the room together. This closet is done in a fun medium tone wood grain look.
Closettec is the Boston and Providence area’s ONLY custom closet fabricators to combine custom closet, cabinetry, wood, stone, metal and glass fabrication all under one roof. We also serve the following areas outside of Boston – East Lyme, Niantic, Waterford, Mystic, Stonington, North Reading, Middleton, Lynnfield, Wakefield, Peabody, Danvers, Beverly, Salem, Marblehead, Lynn, Saugus, Revere, Stoneham, Melrose, Winchester, Woburn, Burlington, Wilmington, Billerica, Tewksbury, Nashua, Lowell, Chelmsford, Derry, Andover, Lawrence, Methuen, Haverill, Amesbury, Newburyport, Newton, Medford, Arlington, Somerville, Belmont, Cambridge, Watertown, Waltham, Weston, Wellesley, Needham, Dedham, Natick, Framingham, Westborough, Lincoln, Lexington, Wayland, Worcester, Narragansett, Newport, Jamestown.
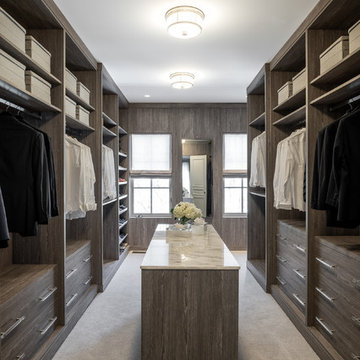
トロントにある広いコンテンポラリースタイルのおしゃれなウォークインクローゼット (フラットパネル扉のキャビネット、中間色木目調キャビネット、カーペット敷き、ベージュの床) の写真
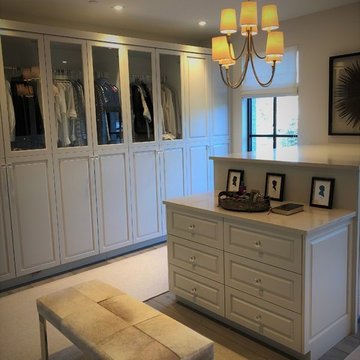
Beautiful Custom Master Closet
デンバーにあるラグジュアリーな広いトランジショナルスタイルのおしゃれなフィッティングルーム (中間色木目調キャビネット、淡色無垢フローリング、グレーの床) の写真
デンバーにあるラグジュアリーな広いトランジショナルスタイルのおしゃれなフィッティングルーム (中間色木目調キャビネット、淡色無垢フローリング、グレーの床) の写真
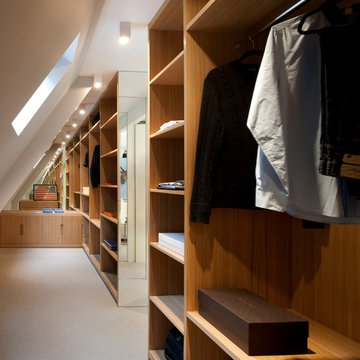
Clever layout design under the sloping roof allowed for the building of a 5 metre long walk-in wardrobe and shelving. The clever use of mirror emphasises the sleek design.
Photographer: Philip Vile
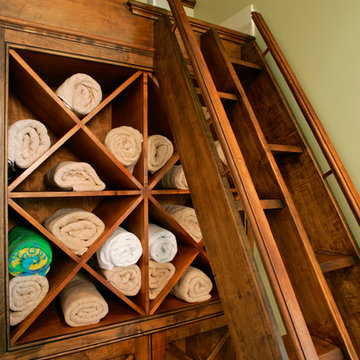
Pool cabana towel storage and ladder stair to loft. Designed and built by Trueblood.
フィラデルフィアにある小さなトラディショナルスタイルのおしゃれな壁面クローゼット (オープンシェルフ、中間色木目調キャビネット) の写真
フィラデルフィアにある小さなトラディショナルスタイルのおしゃれな壁面クローゼット (オープンシェルフ、中間色木目調キャビネット) の写真
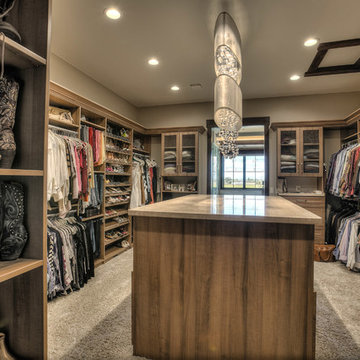
デンバーにあるラグジュアリーな巨大なラスティックスタイルのおしゃれなウォークインクローゼット (シェーカースタイル扉のキャビネット、中間色木目調キャビネット、カーペット敷き) の写真
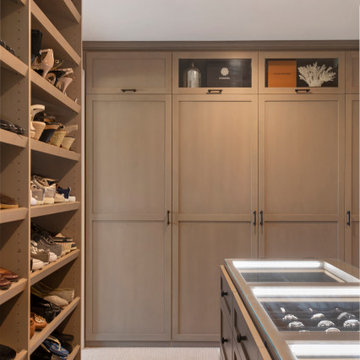
Custom walk in closet with a island to display watches and jewelry designed JL Interiors.
JL Interiors is a LA-based creative/diverse firm that specializes in residential interiors. JL Interiors empowers homeowners to design their dream home that they can be proud of! The design isn’t just about making things beautiful; it’s also about making things work beautifully. Contact us for a free consultation Hello@JLinteriors.design _ 310.390.6849_ www.JLinteriors.design
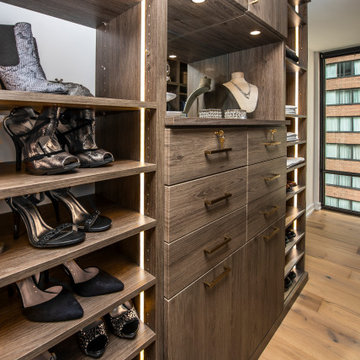
A center hutch with shelves on either side provides a staging area. The hutch is backed by a mirror.
シカゴにあるお手頃価格の広いコンテンポラリースタイルのおしゃれなウォークインクローゼット (フラットパネル扉のキャビネット、中間色木目調キャビネット、淡色無垢フローリング、ベージュの床) の写真
シカゴにあるお手頃価格の広いコンテンポラリースタイルのおしゃれなウォークインクローゼット (フラットパネル扉のキャビネット、中間色木目調キャビネット、淡色無垢フローリング、ベージュの床) の写真
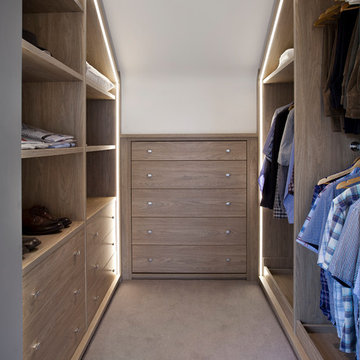
ダブリンにあるお手頃価格の中くらいなコンテンポラリースタイルのおしゃれなウォークインクローゼット (オープンシェルフ、中間色木目調キャビネット、カーペット敷き、茶色い床) の写真
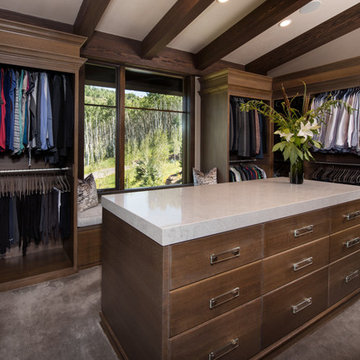
Ric Stovall
デンバーにあるラグジュアリーな広いトランジショナルスタイルのおしゃれなウォークインクローゼット (フラットパネル扉のキャビネット、中間色木目調キャビネット、カーペット敷き、グレーの床) の写真
デンバーにあるラグジュアリーな広いトランジショナルスタイルのおしゃれなウォークインクローゼット (フラットパネル扉のキャビネット、中間色木目調キャビネット、カーペット敷き、グレーの床) の写真
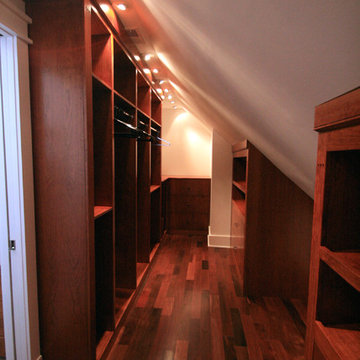
From two unused attic spaces, we built 2 walk-in closets, a walk-in storage space, a full bathroom, and a walk-in linen closet.
Each closet boasts 15 linear feet of shoe storage, 9 linear feet for hanging clothes, 50 cubic feet of drawer space, and 20 cubic feet for shelf storage. In one closet, space was made for a Tibetan bench that the owner wanted to use as a focal point. In the other closet, we designed a built-in hope chest, adding both storage and seating.
A full bathroom was created from a 5 foot linen closet, a 6 foot closet, and some of the attic space. The shower was custom designed for the space, with niches for toiletries and a custom-built bench. The vanity was also custom-built. The accent tile of the shower was used for the trim along the ceiling.

シドニーにある巨大なカントリー風のおしゃれな収納・クローゼット (シェーカースタイル扉のキャビネット、中間色木目調キャビネット、塗装フローリング、茶色い床) の写真
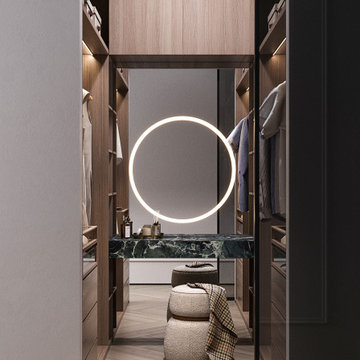
他の地域にあるお手頃価格の小さなコンテンポラリースタイルのおしゃれなフィッティングルーム (オープンシェルフ、中間色木目調キャビネット、クッションフロア、ベージュの床、クロスの天井) の写真
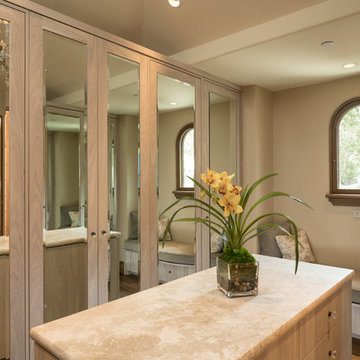
Mediterranean retreat perched above a golf course overlooking the ocean.
他の地域にあるラグジュアリーな広い地中海スタイルのおしゃれなウォークインクローゼット (ガラス扉のキャビネット、中間色木目調キャビネット、濃色無垢フローリング、茶色い床) の写真
他の地域にあるラグジュアリーな広い地中海スタイルのおしゃれなウォークインクローゼット (ガラス扉のキャビネット、中間色木目調キャビネット、濃色無垢フローリング、茶色い床) の写真
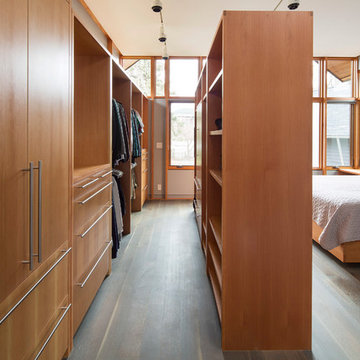
Photographs by Troy Thies
A closet box separates the sleeping area from the walk-in closet space.
ミネアポリスにあるコンテンポラリースタイルのおしゃれなウォークインクローゼット (フラットパネル扉のキャビネット、中間色木目調キャビネット、濃色無垢フローリング、茶色い床) の写真
ミネアポリスにあるコンテンポラリースタイルのおしゃれなウォークインクローゼット (フラットパネル扉のキャビネット、中間色木目調キャビネット、濃色無垢フローリング、茶色い床) の写真
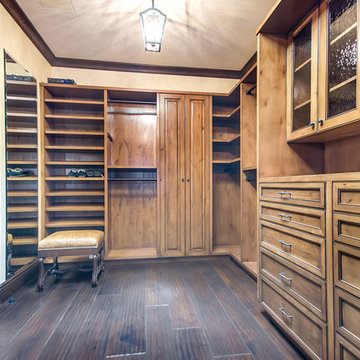
mark pinkerton vi360 photography
サンフランシスコにある広い地中海スタイルのおしゃれなフィッティングルーム (インセット扉のキャビネット、中間色木目調キャビネット、濃色無垢フローリング) の写真
サンフランシスコにある広い地中海スタイルのおしゃれなフィッティングルーム (インセット扉のキャビネット、中間色木目調キャビネット、濃色無垢フローリング) の写真
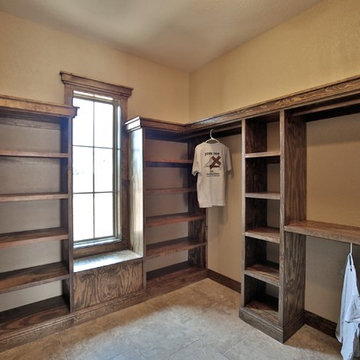
LakeKover Photography
ダラスにある高級な中くらいな地中海スタイルのおしゃれなウォークインクローゼット (オープンシェルフ、中間色木目調キャビネット、磁器タイルの床) の写真
ダラスにある高級な中くらいな地中海スタイルのおしゃれなウォークインクローゼット (オープンシェルフ、中間色木目調キャビネット、磁器タイルの床) の写真
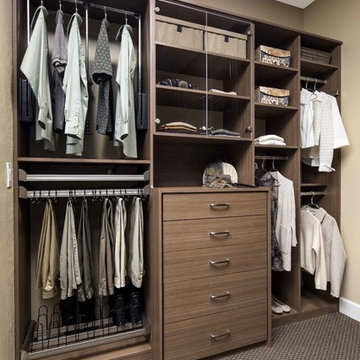
Contemporary reach-in closet with Valet-Hutch dresser in Tenino Walnut textured thermal fused laminate. Accessories include pull down hang rod and Engage divided shelf, pant rack and shoe rack pull outs. Clear Plexiglas door fronts.
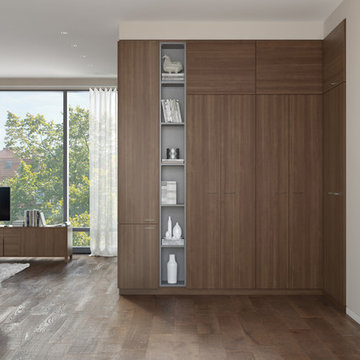
Roman Walnut slab door and drawer fronts creates a sleek aesthetic.
ナッシュビルにある中くらいなモダンスタイルのおしゃれな壁面クローゼット (フラットパネル扉のキャビネット、中間色木目調キャビネット、無垢フローリング) の写真
ナッシュビルにある中くらいなモダンスタイルのおしゃれな壁面クローゼット (フラットパネル扉のキャビネット、中間色木目調キャビネット、無垢フローリング) の写真
ブラウンの収納・クローゼット (中間色木目調キャビネット) のアイデア
1
