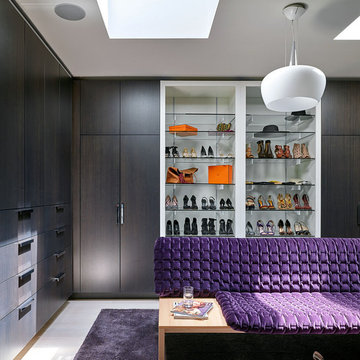ブラウンの収納・クローゼット (茶色いキャビネット) のアイデア
絞り込み:
資材コスト
並び替え:今日の人気順
写真 1〜20 枚目(全 245 枚)
1/3
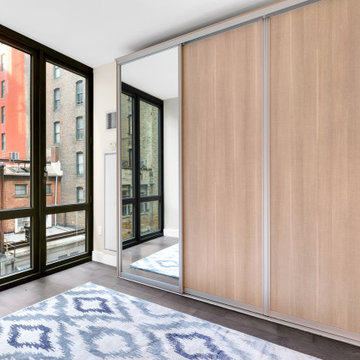
Full custom closet wood paneling, drawers, and more
ニューヨークにあるラグジュアリーな広いモダンスタイルのおしゃれな収納・クローゼット (造り付け、フラットパネル扉のキャビネット、茶色いキャビネット、濃色無垢フローリング) の写真
ニューヨークにあるラグジュアリーな広いモダンスタイルのおしゃれな収納・クローゼット (造り付け、フラットパネル扉のキャビネット、茶色いキャビネット、濃色無垢フローリング) の写真
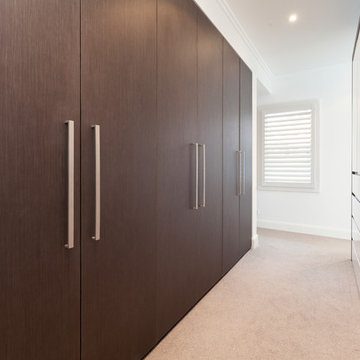
シドニーにあるコンテンポラリースタイルのおしゃれなウォークインクローゼット (フラットパネル扉のキャビネット、茶色いキャビネット、カーペット敷き) の写真
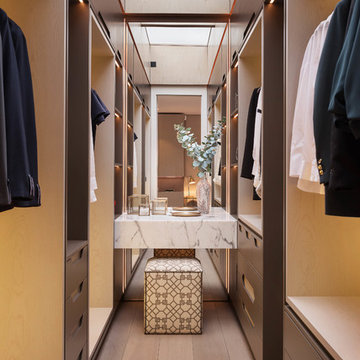
Skylight in the master walk in wardrobe.
ロンドンにある中くらいなコンテンポラリースタイルのおしゃれなフィッティングルーム (茶色いキャビネット、淡色無垢フローリング、オープンシェルフ) の写真
ロンドンにある中くらいなコンテンポラリースタイルのおしゃれなフィッティングルーム (茶色いキャビネット、淡色無垢フローリング、オープンシェルフ) の写真
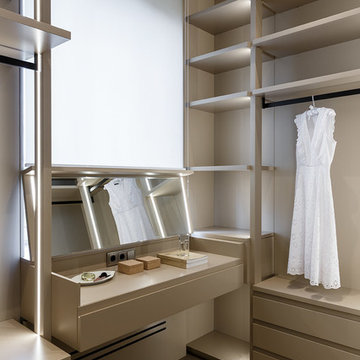
Проект был создан и полностью реализован командой Suite n.7.
Фотограф: Иван Сорокин.
サンクトペテルブルクにあるコンテンポラリースタイルのおしゃれなフィッティングルーム (オープンシェルフ、茶色いキャビネット、濃色無垢フローリング、茶色い床) の写真
サンクトペテルブルクにあるコンテンポラリースタイルのおしゃれなフィッティングルーム (オープンシェルフ、茶色いキャビネット、濃色無垢フローリング、茶色い床) の写真
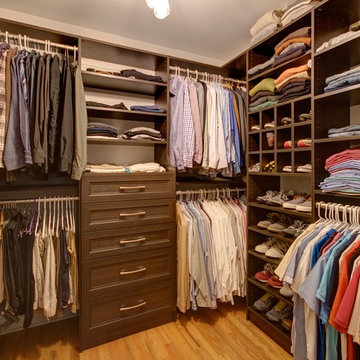
ニューヨークにある中くらいなトラディショナルスタイルのおしゃれなウォークインクローゼット (オープンシェルフ、茶色いキャビネット、淡色無垢フローリング、ベージュの床) の写真
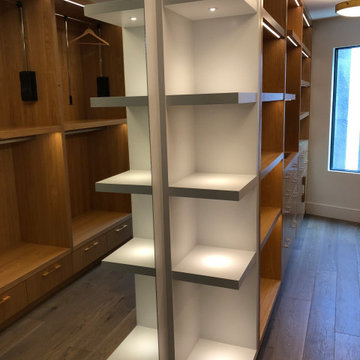
カルガリーにある高級な広いモダンスタイルのおしゃれなウォークインクローゼット (フラットパネル扉のキャビネット、茶色いキャビネット、淡色無垢フローリング、茶色い床) の写真
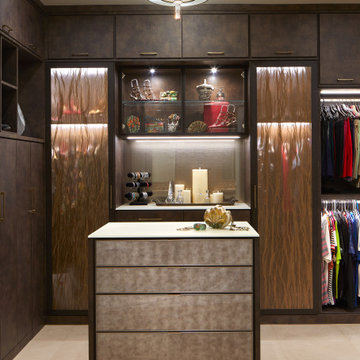
custom closet by California Closets in Scottsdale, AZ. we helped choose the finishes and gave input on the layout but credit goes to their great offering of materials and expert closet designers!

An extraordinary walk-in closet with a custom storage item for shoes and clothing.
インディアナポリスにあるラグジュアリーな巨大なトラディショナルスタイルのおしゃれなウォークインクローゼット (レイズドパネル扉のキャビネット、茶色いキャビネット、無垢フローリング、茶色い床) の写真
インディアナポリスにあるラグジュアリーな巨大なトラディショナルスタイルのおしゃれなウォークインクローゼット (レイズドパネル扉のキャビネット、茶色いキャビネット、無垢フローリング、茶色い床) の写真
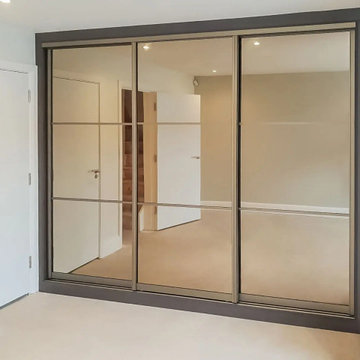
Having a sliding door fitted wardrobe and hinged door wardrobe was the client’s requirement in Hyde Park, a Westminster in Central London. Inspired Elements’ Sliding Wardrobe Doors use luxury mechanisms for a seamless finish and look for a smooth, soft-touch feel. Our bespoke sliding wardrobe doors made to measure are ideal for maximising space in any room, with custom designs and colour matched track sets that blend seamlessly with the interiors. In addition, the client wished to have a light grading in his home. So we suggested a light grey finish in the sliding door fitted wardrobes.
We also installed a Hinged Wardrobe in the room for better storage options. Our designers ensure every wardrobe has a luxury touch with our sleek handles range and a wide choice of finishes. As per the client, the light grey finish had a classy look, and the lighting features were exact. We believe in adding a touch of timeless elegance to all our fitted wardrobes sliding doors to reflect how we work.
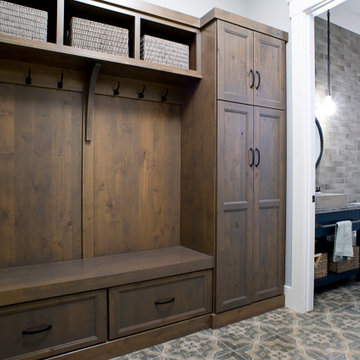
Simultaneously comfortable and elegant, this executive home makes excellent use of Showplace Cabinetry throughout its open floor plan. The contrasting design elements found within this newly constructed home are very intentional, blending bright and clean sophistication with splashes of earthy colors and textures. In this home, painted white kitchen cabinets are anything but ordinary.
Visually stunning from every angle, the homeowners have created an open space that not only reflects their personal sense of informed design, but also ensures it will feel livable to younger family members and approachable to their guests. A home where sweet little moments will create lasting memories.
Mudroom
- Door Style: Edgewater
- Construction: International+/Full Overlay
- Wood Type: Rustic Alder
- Finish: Driftwood
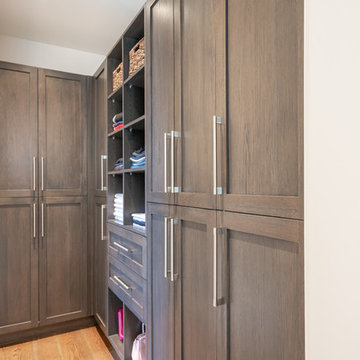
This expansive modern custom home features an open concept main living area, a gourmet kitchen, hardwood floors, and gorgeous ocean views.
他の地域にあるお手頃価格の中くらいなモダンスタイルのおしゃれなウォークインクローゼット (シェーカースタイル扉のキャビネット、茶色いキャビネット、無垢フローリング、茶色い床) の写真
他の地域にあるお手頃価格の中くらいなモダンスタイルのおしゃれなウォークインクローゼット (シェーカースタイル扉のキャビネット、茶色いキャビネット、無垢フローリング、茶色い床) の写真
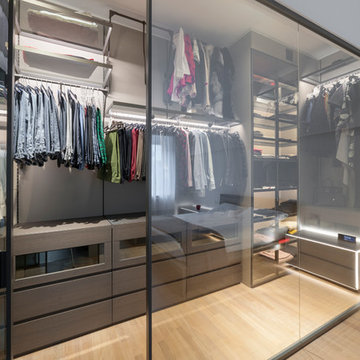
ph Alessandro Branca
ミラノにある低価格の中くらいなコンテンポラリースタイルのおしゃれなウォークインクローゼット (フラットパネル扉のキャビネット、茶色いキャビネット、淡色無垢フローリング、ベージュの床) の写真
ミラノにある低価格の中くらいなコンテンポラリースタイルのおしゃれなウォークインクローゼット (フラットパネル扉のキャビネット、茶色いキャビネット、淡色無垢フローリング、ベージュの床) の写真
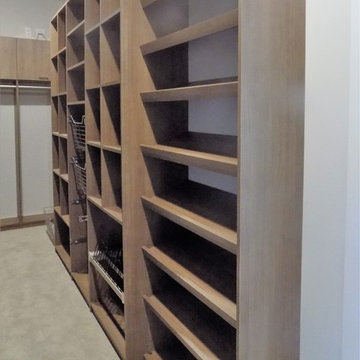
デンバーにある高級な広いカントリー風のおしゃれなウォークインクローゼット (フラットパネル扉のキャビネット、茶色いキャビネット、カーペット敷き、ベージュの床) の写真
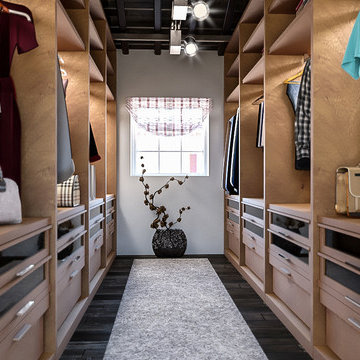
ミラノにあるお手頃価格の中くらいなコンテンポラリースタイルのおしゃれなウォークインクローゼット (オープンシェルフ、茶色いキャビネット、濃色無垢フローリング、茶色い床) の写真

Trend Collection from BAU-Closets
ボストンにある高級な広いコンテンポラリースタイルのおしゃれなウォークインクローゼット (オープンシェルフ、茶色いキャビネット、濃色無垢フローリング、茶色い床) の写真
ボストンにある高級な広いコンテンポラリースタイルのおしゃれなウォークインクローゼット (オープンシェルフ、茶色いキャビネット、濃色無垢フローリング、茶色い床) の写真
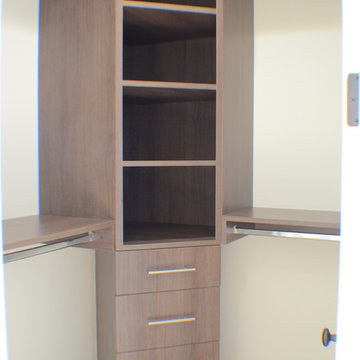
Closet of this new home construction included the installation of closet shelves and cabinets and light hardwood flooring.
ロサンゼルスにある小さなトラディショナルスタイルのおしゃれなウォークインクローゼット (オープンシェルフ、茶色いキャビネット、淡色無垢フローリング、茶色い床) の写真
ロサンゼルスにある小さなトラディショナルスタイルのおしゃれなウォークインクローゼット (オープンシェルフ、茶色いキャビネット、淡色無垢フローリング、茶色い床) の写真
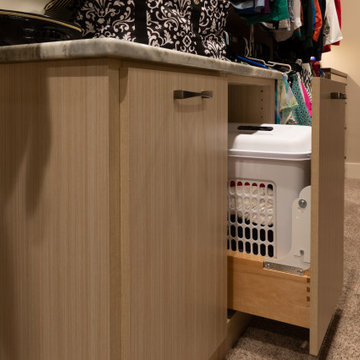
Hello storage!! This closet was designed for some series and efficient storage!
オマハにある広いラスティックスタイルのおしゃれなウォークインクローゼット (オープンシェルフ、茶色いキャビネット、カーペット敷き、茶色い床) の写真
オマハにある広いラスティックスタイルのおしゃれなウォークインクローゼット (オープンシェルフ、茶色いキャビネット、カーペット敷き、茶色い床) の写真

Rodwin Architecture & Skycastle Homes
Location: Boulder, Colorado, USA
Interior design, space planning and architectural details converge thoughtfully in this transformative project. A 15-year old, 9,000 sf. home with generic interior finishes and odd layout needed bold, modern, fun and highly functional transformation for a large bustling family. To redefine the soul of this home, texture and light were given primary consideration. Elegant contemporary finishes, a warm color palette and dramatic lighting defined modern style throughout. A cascading chandelier by Stone Lighting in the entry makes a strong entry statement. Walls were removed to allow the kitchen/great/dining room to become a vibrant social center. A minimalist design approach is the perfect backdrop for the diverse art collection. Yet, the home is still highly functional for the entire family. We added windows, fireplaces, water features, and extended the home out to an expansive patio and yard.
The cavernous beige basement became an entertaining mecca, with a glowing modern wine-room, full bar, media room, arcade, billiards room and professional gym.
Bathrooms were all designed with personality and craftsmanship, featuring unique tiles, floating wood vanities and striking lighting.
This project was a 50/50 collaboration between Rodwin Architecture and Kimball Modern
ブラウンの収納・クローゼット (茶色いキャビネット) のアイデア
1

