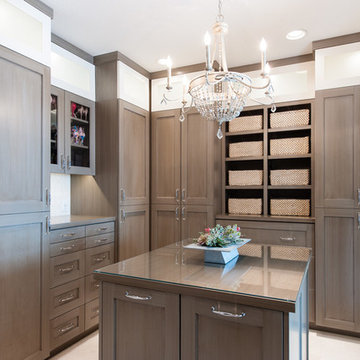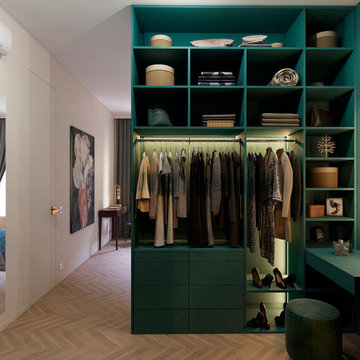ブラウンの収納・クローゼット (緑のキャビネット) のアイデア

Angled custom built-in cabinets utilizes every inch of this narrow gentlemen's closet. Brass rods, belt and tie racks and beautiful hardware make this a special retreat.

Matthew Millman
サンフランシスコにあるエクレクティックスタイルのおしゃれなウォークインクローゼット (フラットパネル扉のキャビネット、緑のキャビネット、無垢フローリング、茶色い床) の写真
サンフランシスコにあるエクレクティックスタイルのおしゃれなウォークインクローゼット (フラットパネル扉のキャビネット、緑のキャビネット、無垢フローリング、茶色い床) の写真
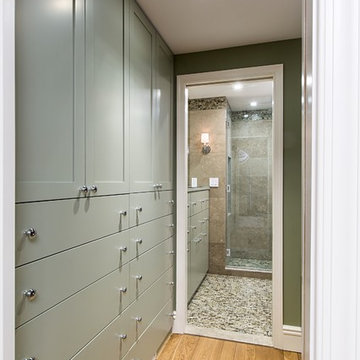
This boy's bathroom was designed to stay current as the boy ages with the use of neutral colors. The walls are a very cool fossilized limestone and the glass mosaic floor and accent border add reflective light and interest. The walk-through closet has plenty of storage space in the built-in units with hanging space on the opposite wall. Alex Kotlik Photography
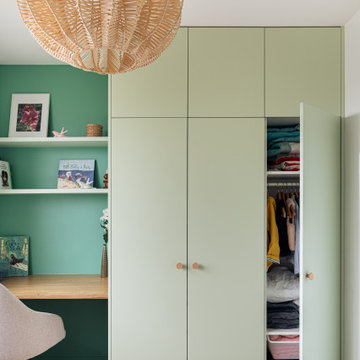
Les couleurs acidulées apportent Pep's et fraicheur à cette chambre enfant, tout en relevant les jeux de profondeur.
パリにあるお手頃価格の中くらいな北欧スタイルのおしゃれなウォークインクローゼット (フラットパネル扉のキャビネット、緑のキャビネット、淡色無垢フローリング) の写真
パリにあるお手頃価格の中くらいな北欧スタイルのおしゃれなウォークインクローゼット (フラットパネル扉のキャビネット、緑のキャビネット、淡色無垢フローリング) の写真

ロンドンにあるトランジショナルスタイルのおしゃれなフィッティングルーム (シェーカースタイル扉のキャビネット、緑のキャビネット、カーペット敷き、ベージュの床、三角天井) の写真
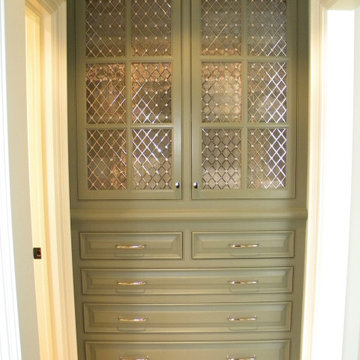
Custom built in linen cabinet with silver decorative grille to conceal linens
インディアナポリスにある高級な広いトラディショナルスタイルのおしゃれな収納・クローゼット (造り付け、レイズドパネル扉のキャビネット、緑のキャビネット、カーペット敷き、ベージュの床) の写真
インディアナポリスにある高級な広いトラディショナルスタイルのおしゃれな収納・クローゼット (造り付け、レイズドパネル扉のキャビネット、緑のキャビネット、カーペット敷き、ベージュの床) の写真
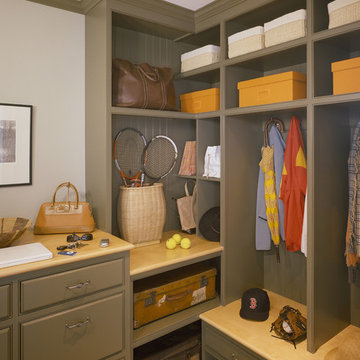
This Gambrel style residence has been completely upgraded to satisfy todays’ standards while restoring and reinforcing the original 1885 design. It began as a Summer Cottage accessible by train from Boston, and is now a year round residence. The essence of the structure was maintained, while enhancing every detail. The breadth of craftsmanship is evident throughout the home resulting in a comfortable and embellished aesthetic.
Photo Credit: Brian Vanden Brink
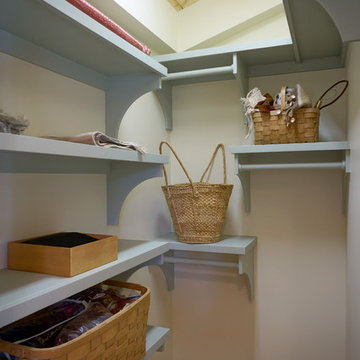
Small Guest House in Backyard fully renovated in coastal bungalow style. Features include: Douglas fir drawer fronts, neutral green cabinet frame, clear coated wood countertop, awning windows, clear pine ceiling boards, skylight, satin nickel fixtures, Douglas fir casing and trim, tile flooring, natural tree branch towel bar
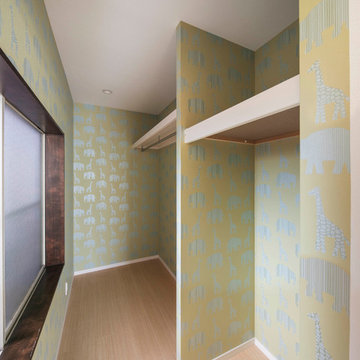
光と風のリノベーション住宅 Design by OginoTakamitsu Atelier
他の地域にあるお手頃価格の小さな北欧スタイルのおしゃれなウォークインクローゼット (オープンシェルフ、緑のキャビネット、淡色無垢フローリング、ベージュの床) の写真
他の地域にあるお手頃価格の小さな北欧スタイルのおしゃれなウォークインクローゼット (オープンシェルフ、緑のキャビネット、淡色無垢フローリング、ベージュの床) の写真
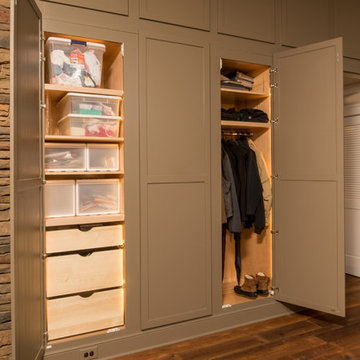
I designed a wall of storage flanking fireplace wall. Interior cabinet lighting comes on automatically when doors are opened. Photo shows only two of the doors in open position. When doors are closed, wall resembles wainscot paneling.
Interior Design: Bell & Associates Interior Design, Ltd
Construction: Sigmon Construction
Cabinets: Cardinal Cabinetworks
Photography: Steven Paul Whitsitt Photography
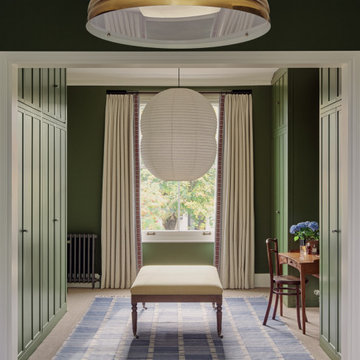
copyright Ben Quinton
ロンドンにある広いトラディショナルスタイルのおしゃれなフィッティングルーム (落し込みパネル扉のキャビネット、緑のキャビネット、カーペット敷き) の写真
ロンドンにある広いトラディショナルスタイルのおしゃれなフィッティングルーム (落し込みパネル扉のキャビネット、緑のキャビネット、カーペット敷き) の写真
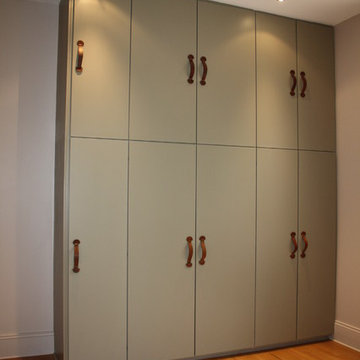
Photographie lors de la réception de chantier, Rénovation du meuble dressing suite parentale
ディジョンにあるお手頃価格の広いコンテンポラリースタイルのおしゃれなウォークインクローゼット (フラットパネル扉のキャビネット、緑のキャビネット、淡色無垢フローリング) の写真
ディジョンにあるお手頃価格の広いコンテンポラリースタイルのおしゃれなウォークインクローゼット (フラットパネル扉のキャビネット、緑のキャビネット、淡色無垢フローリング) の写真
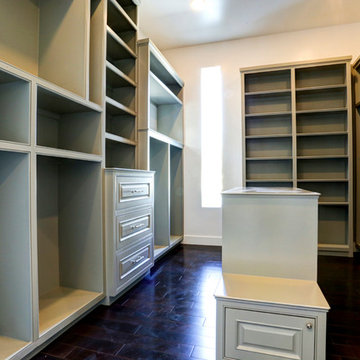
Walk-in closet with green-gray custom cabinetry.
ヒューストンにある高級な広いトランジショナルスタイルのおしゃれなウォークインクローゼット (落し込みパネル扉のキャビネット、緑のキャビネット、濃色無垢フローリング) の写真
ヒューストンにある高級な広いトランジショナルスタイルのおしゃれなウォークインクローゼット (落し込みパネル扉のキャビネット、緑のキャビネット、濃色無垢フローリング) の写真
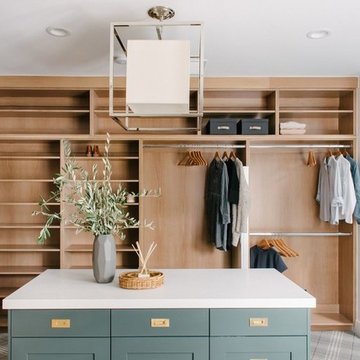
Shop the Look, See the Photo Tour here: https://www.studio-mcgee.com/search?q=Riverbottoms+remodel
Watch the Webisode:
https://www.youtube.com/playlist?list=PLFvc6K0dvK3camdK1QewUkZZL9TL9kmgy
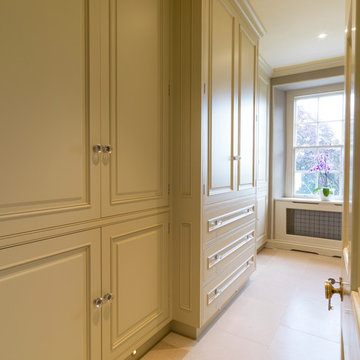
This painted master bathroom was designed and made by Tim Wood.
One end of the bathroom has built in wardrobes painted inside with cedar of Lebanon backs, adjustable shelves, clothes rails, hand made soft close drawers and specially designed and made shoe racking.
The vanity unit has a partners desk look with adjustable angled mirrors and storage behind. All the tap fittings were supplied in nickel including the heated free standing towel rail. The area behind the lavatory was boxed in with cupboards either side and a large glazed cupboard above. Every aspect of this bathroom was co-ordinated by Tim Wood.
Designed, hand made and photographed by Tim Wood
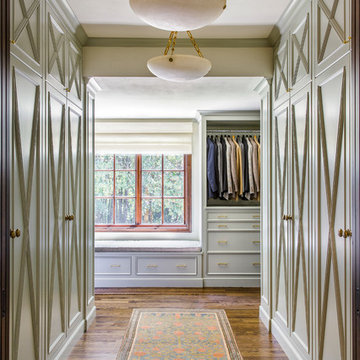
Remodel by Cornerstone Construction Services LLC
Interior Design by Maison Inc.
David Papazian Photography
ポートランドにある広いトラディショナルスタイルのおしゃれなウォークインクローゼット (インセット扉のキャビネット、緑のキャビネット、無垢フローリング) の写真
ポートランドにある広いトラディショナルスタイルのおしゃれなウォークインクローゼット (インセット扉のキャビネット、緑のキャビネット、無垢フローリング) の写真
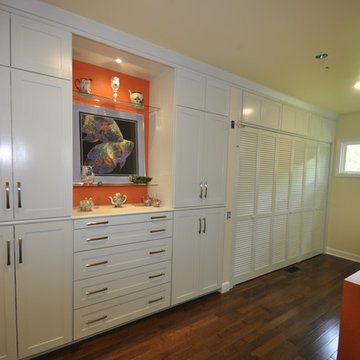
他の地域にあるお手頃価格の広いトランジショナルスタイルのおしゃれなウォークインクローゼット (シェーカースタイル扉のキャビネット、緑のキャビネット、濃色無垢フローリング、茶色い床) の写真
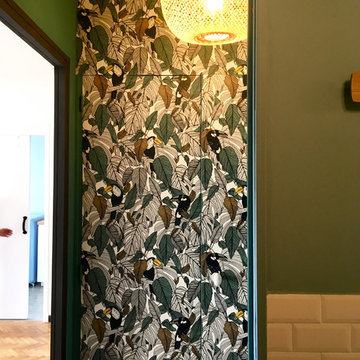
マルセイユにある小さなミッドセンチュリースタイルのおしゃれな壁面クローゼット (インセット扉のキャビネット、緑のキャビネット、淡色無垢フローリング、オレンジの床) の写真
ブラウンの収納・クローゼット (緑のキャビネット) のアイデア
1
