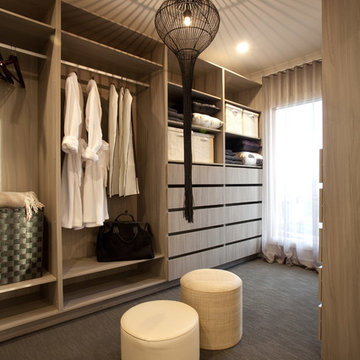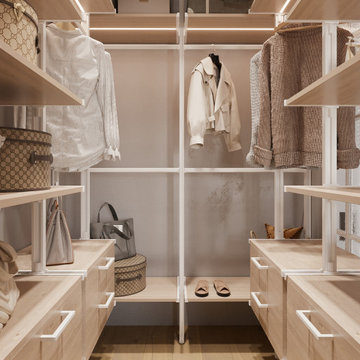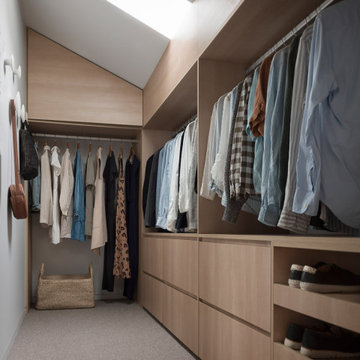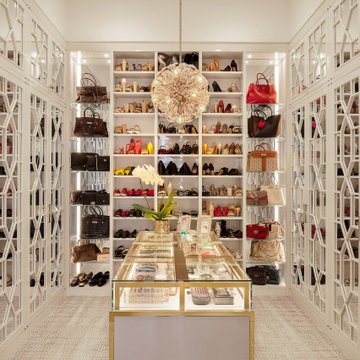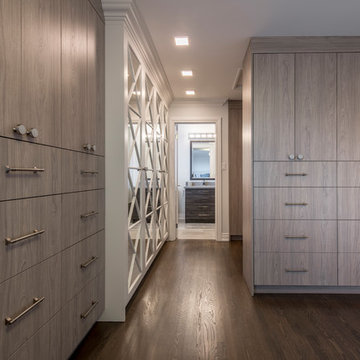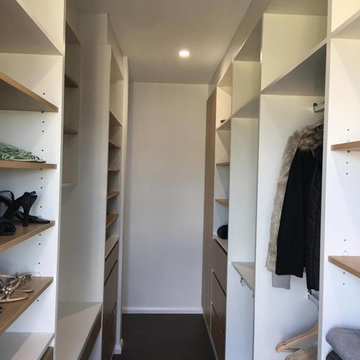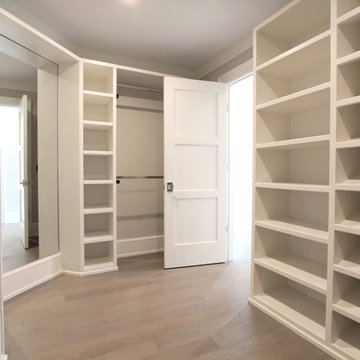ブラウンのコンテンポラリースタイルの収納・クローゼットのアイデア
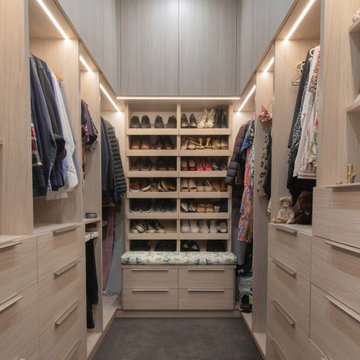
We added an ensuite to this heritage bedroom, pulled out a fireplace and pushed back a wall 1.5m to accommodate a walk-in robe. The colour emerald was chosen as the key feature colour so a custom emerald bedhead with ribbing was made. The lovely 'Lily' fabric was chosen for the curtains, bed cushions and also the bench seat in the walk-in robe which also has custom joinery. After these photos were taken, bedside tables with gold fixtures, a dramatic gold mirror above the bed and art works were added. The custom joinery in the walk-in includes a make-up station.
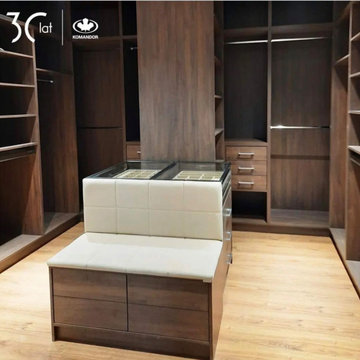
Walk in Closet by Komandor. The space in this closet is maximized and totally customized to fitting the client’s needs. Love the custom jewelry drawer inserts with clear glass on top so you can always see your favourite pieces. This closet makes you feel like you are shopping in your own closet every day!
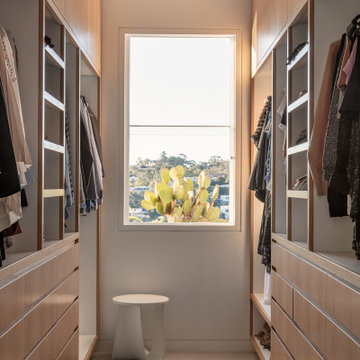
This practical and beautiful walk-in wardrobe draws the eye towards the window, which brings natural light to the space.
シドニーにあるコンテンポラリースタイルのおしゃれな収納・クローゼットの写真
シドニーにあるコンテンポラリースタイルのおしゃれな収納・クローゼットの写真
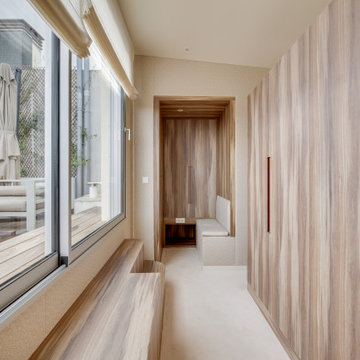
パリにある高級な広いコンテンポラリースタイルのおしゃれなウォークインクローゼット (インセット扉のキャビネット、中間色木目調キャビネット、カーペット敷き、ベージュの床) の写真
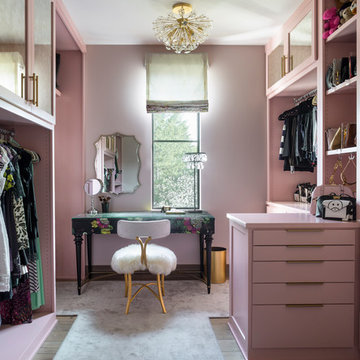
Custom cut carpet in walk in closet.
Interior Design: Duet Design Group
Photo: Emily Minton Redfield
デンバーにあるコンテンポラリースタイルのおしゃれなフィッティングルーム (シェーカースタイル扉のキャビネット、無垢フローリング、茶色い床) の写真
デンバーにあるコンテンポラリースタイルのおしゃれなフィッティングルーム (シェーカースタイル扉のキャビネット、無垢フローリング、茶色い床) の写真
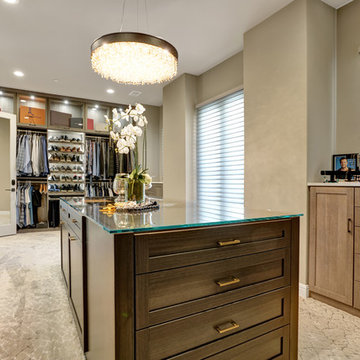
オレンジカウンティにある中くらいなコンテンポラリースタイルのおしゃれなウォークインクローゼット (シェーカースタイル扉のキャビネット、中間色木目調キャビネット、カーペット敷き、ベージュの床) の写真
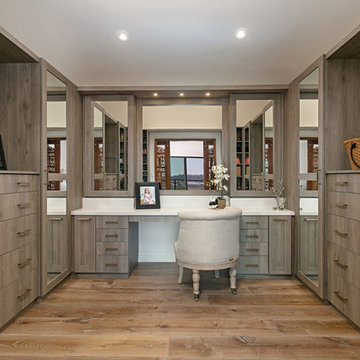
サンディエゴにあるコンテンポラリースタイルのおしゃれなフィッティングルーム (フラットパネル扉のキャビネット、中間色木目調キャビネット、無垢フローリング) の写真
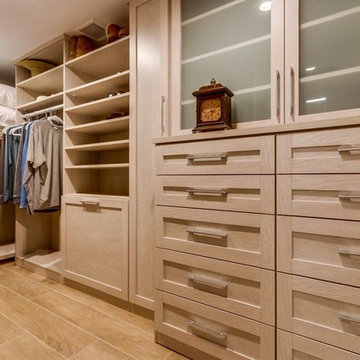
オレンジカウンティにある広いコンテンポラリースタイルのおしゃれなウォークインクローゼット (ガラス扉のキャビネット、淡色木目調キャビネット、磁器タイルの床、ベージュの床) の写真
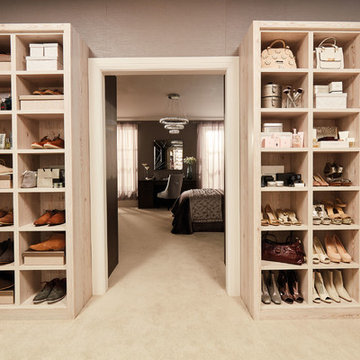
Transcending the boundaries of conventional bedroom storage, this exquisite dressing room has everything you could dream of and room for more. Every pair of shoes, every bracelet and necklace, every tie and cufflink all conveniently stored away. Hidden or on display, the choice is yours. From open shelving with integrated lights to pull out shoe racks with soft close mechanisms, you can have it all. When featured in our stunning White Larch finish, this dressing room is the epitome of indulgence.
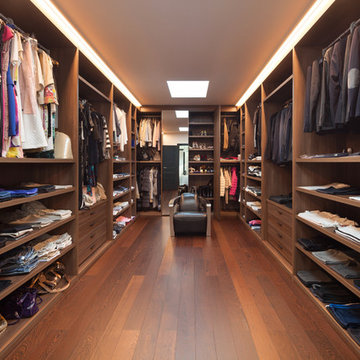
This stunning wood closet turned out amazing. It's all in the details!
ロサンゼルスにあるラグジュアリーな広いコンテンポラリースタイルのおしゃれなフィッティングルーム (フラットパネル扉のキャビネット、中間色木目調キャビネット、無垢フローリング、茶色い床) の写真
ロサンゼルスにあるラグジュアリーな広いコンテンポラリースタイルのおしゃれなフィッティングルーム (フラットパネル扉のキャビネット、中間色木目調キャビネット、無垢フローリング、茶色い床) の写真
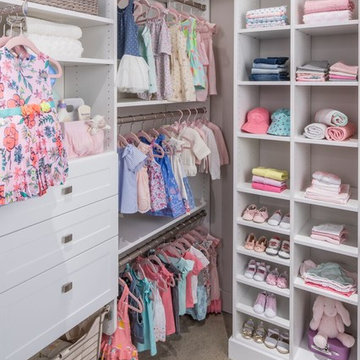
シアトルにある中くらいなコンテンポラリースタイルのおしゃれなウォークインクローゼット (オープンシェルフ、白いキャビネット、カーペット敷き、茶色い床) の写真
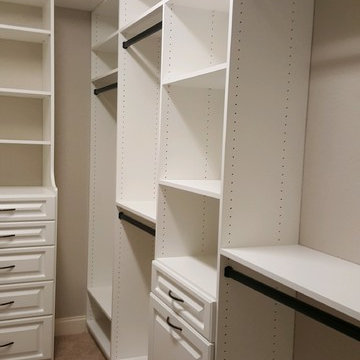
Walk-in closet with multiple drawers, plenty of hanging to include a Long Hang section, a hamper, and a continuous top shelf for additional storage.
他の地域にある高級な中くらいなコンテンポラリースタイルのおしゃれなウォークインクローゼット (レイズドパネル扉のキャビネット、白いキャビネット) の写真
他の地域にある高級な中くらいなコンテンポラリースタイルのおしゃれなウォークインクローゼット (レイズドパネル扉のキャビネット、白いキャビネット) の写真
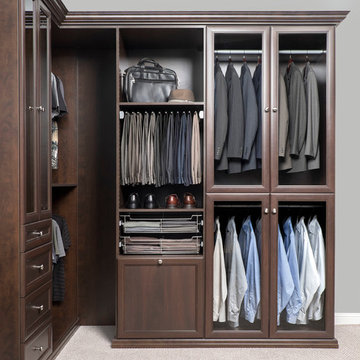
Complete your room with a luxurious corner closet for him. Premier door finish, Coco palette with decorative molding detail and brushed chrome knob handles reflect a sophisticated taste and maturity. Glass-framed doors keep your suits and dress shirts displayed and protected from dust. Small top drawer finds home for ties, watches and belts, and taller drawers create plenty of room for your socks and undergarments. Simple, organized and classy, this custom corner closet will please a practical man with refined taste.
ブラウンのコンテンポラリースタイルの収納・クローゼットのアイデア
1
