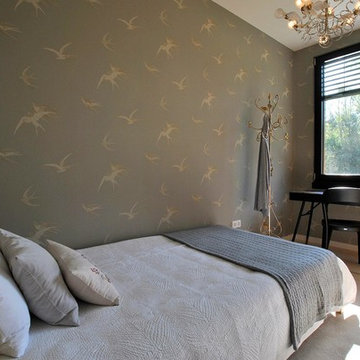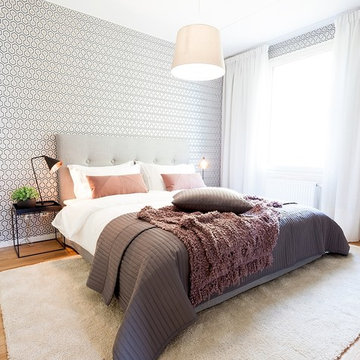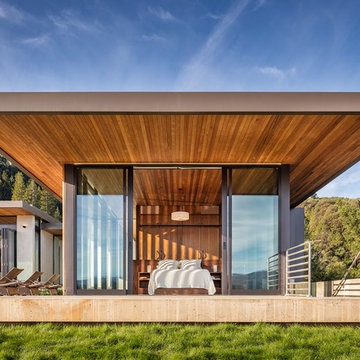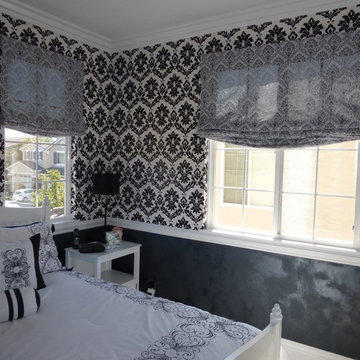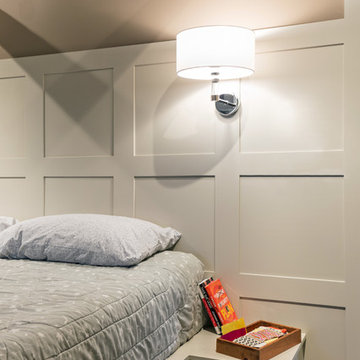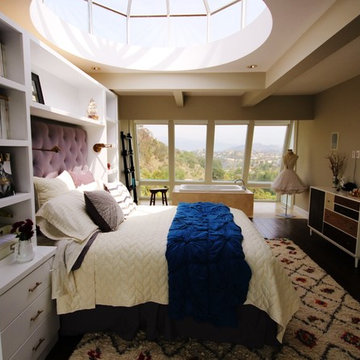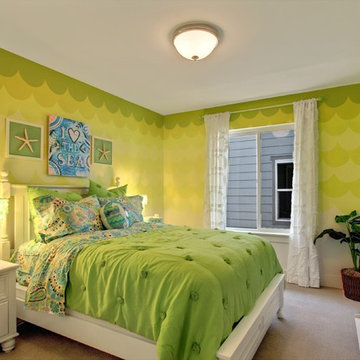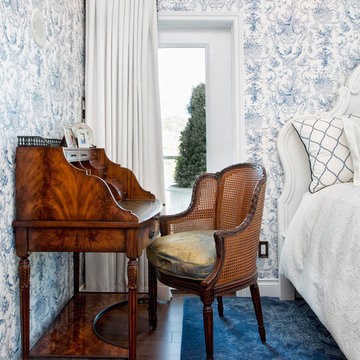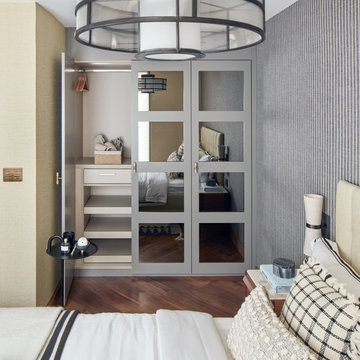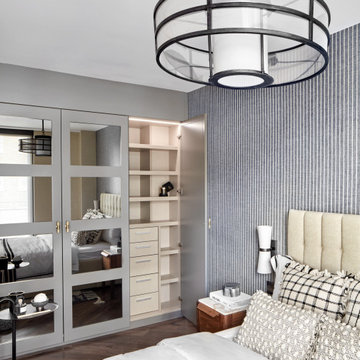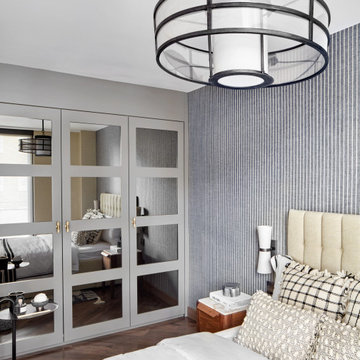寝室 (マルチカラーの壁) の写真
絞り込み:
資材コスト
並び替え:今日の人気順
写真 2361〜2380 枚目(全 10,610 枚)
1/2
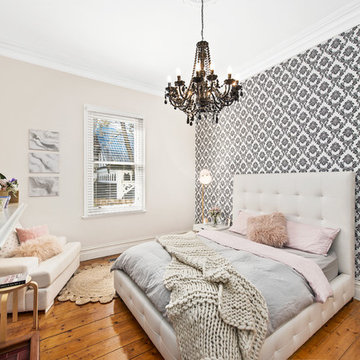
Rez Studio Photography
メルボルンにあるトランジショナルスタイルのおしゃれな寝室 (マルチカラーの壁、淡色無垢フローリング、標準型暖炉、アクセントウォール) のインテリア
メルボルンにあるトランジショナルスタイルのおしゃれな寝室 (マルチカラーの壁、淡色無垢フローリング、標準型暖炉、アクセントウォール) のインテリア
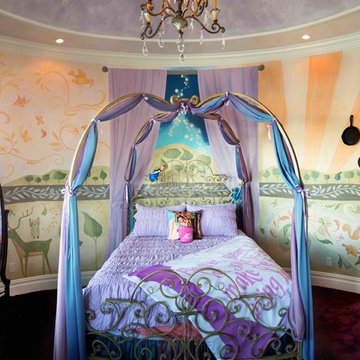
Disney's Tangled room inspired by "The Art of Tangled".
オーランドにある広いトラディショナルスタイルのおしゃれな客用寝室 (マルチカラーの壁) のレイアウト
オーランドにある広いトラディショナルスタイルのおしゃれな客用寝室 (マルチカラーの壁) のレイアウト
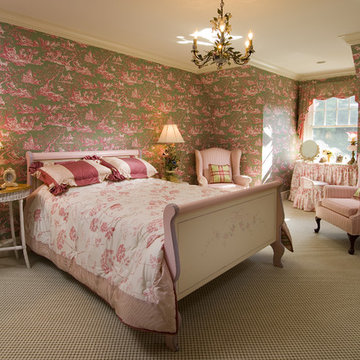
In this guest room, we used our clients' existing furnishings, but refreshed them by adding new, custom bedding with fabrics from Beacon Hill and F. Schumacher. The complementary pink & green toile wallpaper with matching toile fabric used on the swag and jabot valance are from Manuel Canovas.
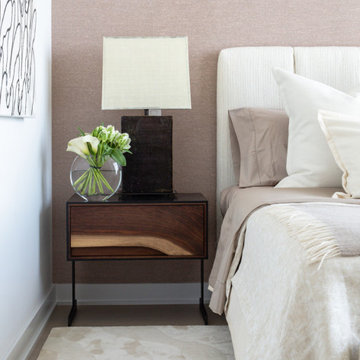
Our NYC studio designed this gorgeous condo for a family of four with the goal of maximizing space in a modest amount of square footage. A custom sectional in the living room was created to accommodate the family without feeling overcrowded, while the son's bedroom features a custom Murphy bed to optimize space during the day. To fulfill the daughter's wish for fairy lighting, an entire wall of them was installed behind her bed, casting a beautiful glow at night. In the kitchen, we added plenty of cabinets below the island for maximum efficiency. Storage units were incorporated in the bedroom and living room to house the TV and showcase decorative items. Additionally, the tub in the powder room was removed to create an additional closet for much-needed storage space.
---
Project completed by New York interior design firm Betty Wasserman Art & Interiors, which serves New York City, as well as across the tri-state area and in The Hamptons.
For more about Betty Wasserman, see here: https://www.bettywasserman.com/
To learn more about this project, see here: https://www.bettywasserman.com/spaces/front-and-york-brooklyn-apartment-design/
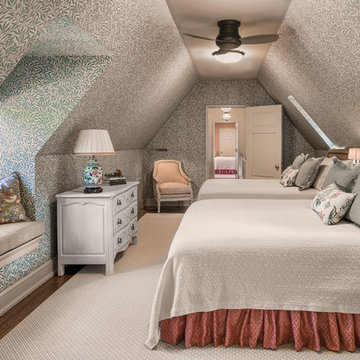
Photo Credit: Tom Crane
フィラデルフィアにあるトラディショナルスタイルのおしゃれな客用寝室 (マルチカラーの壁、濃色無垢フローリング) のインテリア
フィラデルフィアにあるトラディショナルスタイルのおしゃれな客用寝室 (マルチカラーの壁、濃色無垢フローリング) のインテリア
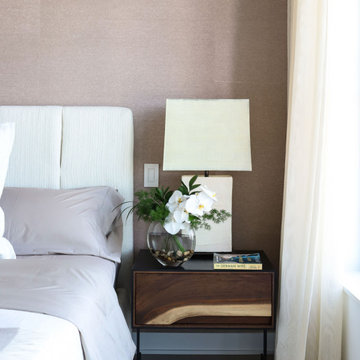
Our NYC studio designed this gorgeous condo for a family of four with the goal of maximizing space in a modest amount of square footage. A custom sectional in the living room was created to accommodate the family without feeling overcrowded, while the son's bedroom features a custom Murphy bed to optimize space during the day. To fulfill the daughter's wish for fairy lighting, an entire wall of them was installed behind her bed, casting a beautiful glow at night. In the kitchen, we added plenty of cabinets below the island for maximum efficiency. Storage units were incorporated in the bedroom and living room to house the TV and showcase decorative items. Additionally, the tub in the powder room was removed to create an additional closet for much-needed storage space.
---
Project completed by New York interior design firm Betty Wasserman Art & Interiors, which serves New York City, as well as across the tri-state area and in The Hamptons.
For more about Betty Wasserman, see here: https://www.bettywasserman.com/
To learn more about this project, see here: https://www.bettywasserman.com/spaces/front-and-york-brooklyn-apartment-design/
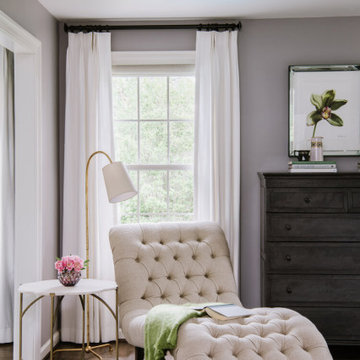
Classy and elegant, this beautiful house designed by our St. Pete studio is every bit the slice of heaven that we dream of. The interiors are bright and airy, with beautiful pops of color that break the neutrality in every room. The formal dining room is classy and graceful, with stylish furniture and statement lighting. In the living room, a pair of elegant chairs with beautiful, intricate pink details create visual interest along with the thoughtfully chosen pieces of blue decor. The kitchen is cute and cheerful and incredibly functional. In the bedroom, we added a stylish gray accent wall to highlight the stunning bed. Beautiful wooden side tables and attractive decor complete the look, creating a comfortable space to sink into after a long day.
---
Pamela Harvey Interiors offers interior design services in St. Petersburg and Tampa, and throughout Florida's Suncoast area, from Tarpon Springs to Naples, including Bradenton, Lakewood Ranch, and Sarasota.
For more about Pamela Harvey Interiors, see here: https://www.pamelaharveyinteriors.com/
To learn more about this project, see here: https://www.pamelaharveyinteriors.com/portfolio-galleries/an-edgy-classic-oakton-va
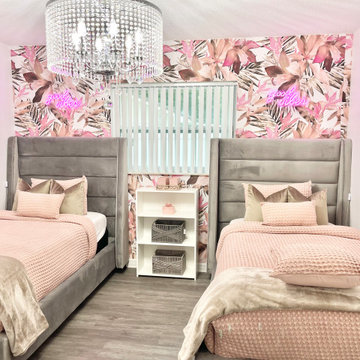
Before and after complete renovation and design
オーランドにある小さなトロピカルスタイルのおしゃれな寝室 (マルチカラーの壁、クッションフロア、グレーの床、壁紙) のレイアウト
オーランドにある小さなトロピカルスタイルのおしゃれな寝室 (マルチカラーの壁、クッションフロア、グレーの床、壁紙) のレイアウト
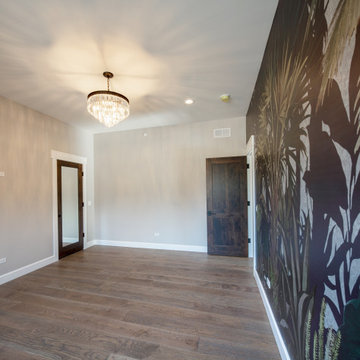
Bedroom with custom wide plank flooring, chandelier and jungle aesthetic.
シカゴにある中くらいなカントリー風のおしゃれな客用寝室 (マルチカラーの壁、濃色無垢フローリング、茶色い床、壁紙)
シカゴにある中くらいなカントリー風のおしゃれな客用寝室 (マルチカラーの壁、濃色無垢フローリング、茶色い床、壁紙)
寝室 (マルチカラーの壁) の写真
119
