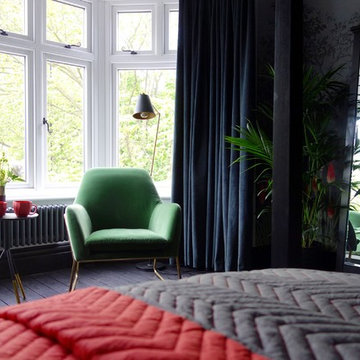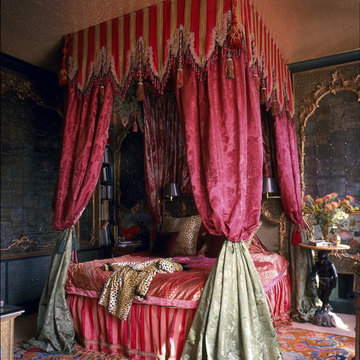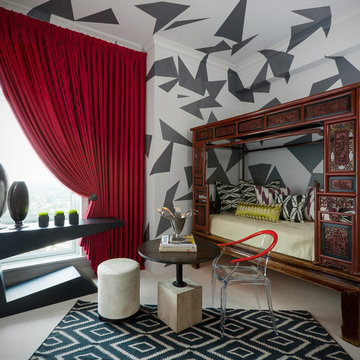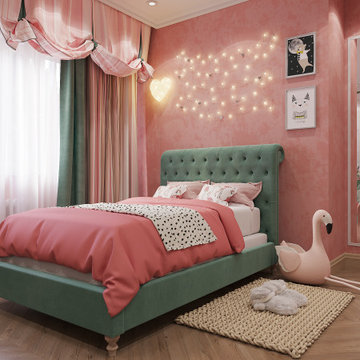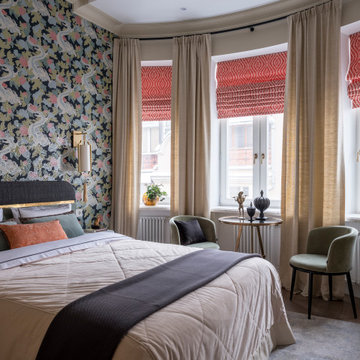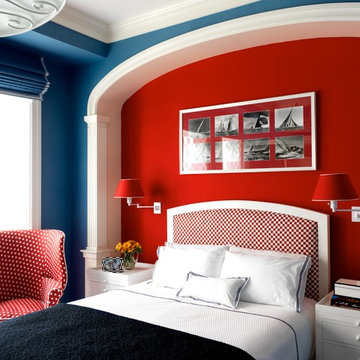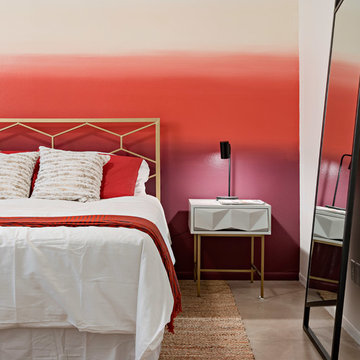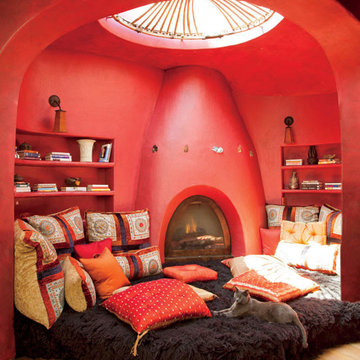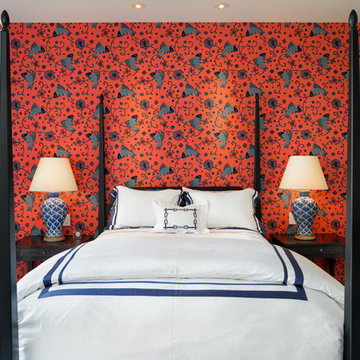赤い寝室 (マルチカラーの壁) の写真
絞り込み:
資材コスト
並び替え:今日の人気順
写真 1〜20 枚目(全 130 枚)
1/3
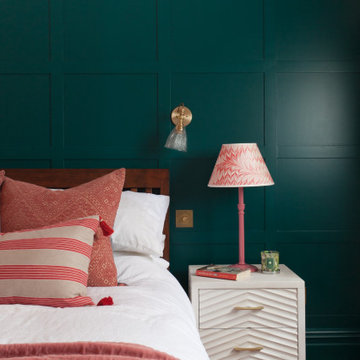
Wall panelling tones down the strong pattern on the rest of the walls.
ロンドンにあるトランジショナルスタイルのおしゃれな寝室 (マルチカラーの壁、濃色無垢フローリング、茶色い床) のレイアウト
ロンドンにあるトランジショナルスタイルのおしゃれな寝室 (マルチカラーの壁、濃色無垢フローリング、茶色い床) のレイアウト
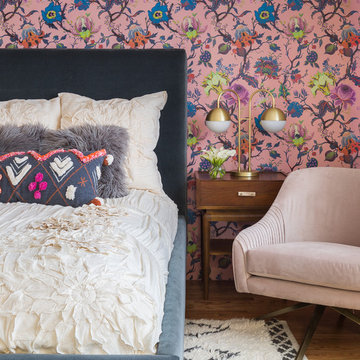
photo credit: Haris Kenjar
Rejuvenation light.
Anthropologie bed + nightstand.
West Elm chair + rug.
アルバカーキにあるエクレクティックスタイルのおしゃれな寝室 (マルチカラーの壁、無垢フローリング) のインテリア
アルバカーキにあるエクレクティックスタイルのおしゃれな寝室 (マルチカラーの壁、無垢フローリング) のインテリア
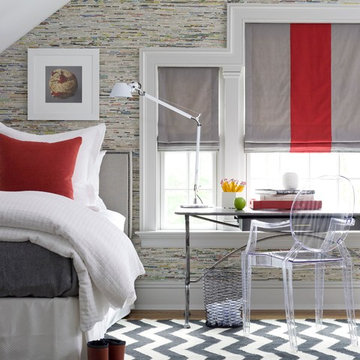
Photographed by John Gruen
ダラスにある小さなコンテンポラリースタイルのおしゃれな客用寝室 (マルチカラーの壁、カーペット敷き、黒い床、ベッド下のラグ)
ダラスにある小さなコンテンポラリースタイルのおしゃれな客用寝室 (マルチカラーの壁、カーペット敷き、黒い床、ベッド下のラグ)
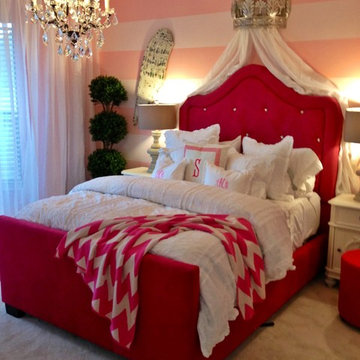
A gorgeous bedroom truly fit for any little princess!
ヒューストンにある広いコンテンポラリースタイルのおしゃれな客用寝室 (マルチカラーの壁、カーペット敷き、暖炉なし、ベージュの床)
ヒューストンにある広いコンテンポラリースタイルのおしゃれな客用寝室 (マルチカラーの壁、カーペット敷き、暖炉なし、ベージュの床)
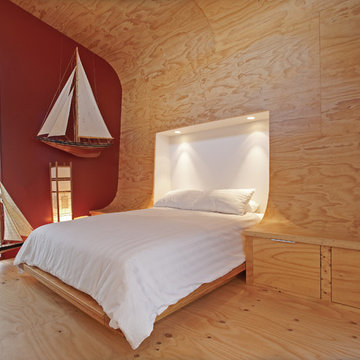
View of the skeeping area - Corey Roberts cr3 studio
アデレードにある小さなコンテンポラリースタイルのおしゃれな寝室 (マルチカラーの壁、合板フローリング) のレイアウト
アデレードにある小さなコンテンポラリースタイルのおしゃれな寝室 (マルチカラーの壁、合板フローリング) のレイアウト
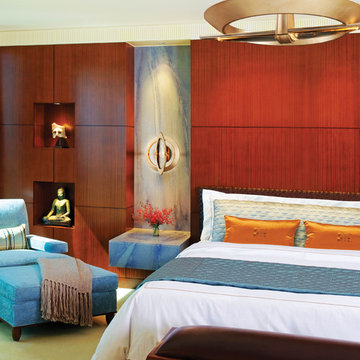
Photo Credit: Corbett Lighting. To purchase this lighting fixture, visit http://www.americanlightingassoc.com/Find-Showrooms-Products.aspx to find a showroom near you.
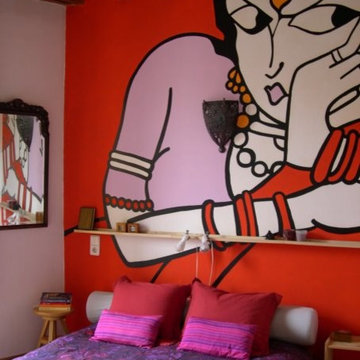
Based on a mural seen in an episode of Sex and the City.
マヨルカ島にある中くらいな地中海スタイルのおしゃれな主寝室 (マルチカラーの壁、暖炉なし)
マヨルカ島にある中くらいな地中海スタイルのおしゃれな主寝室 (マルチカラーの壁、暖炉なし)
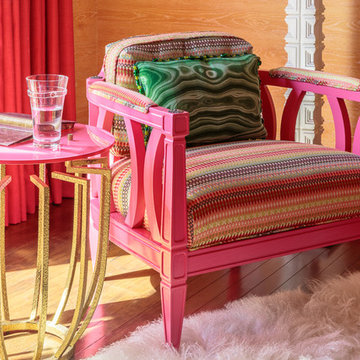
This vintage chair, sourced from Chairish, has been reupholstered in fabric from Robert Allen Design. Collaborating with Revitaliste to transform the chair, we also chose to lacquer the wooden frame in hot pink. The chair is adorned with a green pillow imagined in Robert Allen Design’s malachite-inspired green fabric. A vintage side table, also sourced from Chairish, with a brass base, features a hot pink painted glass top.
Photo credit: David Duncan Livingston
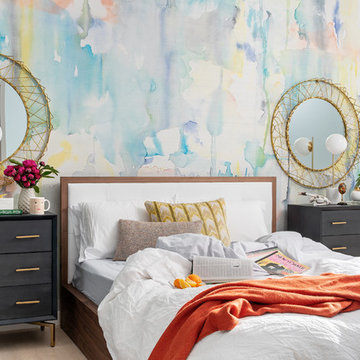
This chic couple from Manhattan requested for a fashion-forward focus for their new Boston condominium. Textiles by Christian Lacroix, Faberge eggs, and locally designed stilettos once owned by Lady Gaga are just a few of the inspirations they offered.
Project designed by Boston interior design studio Dane Austin Design. They serve Boston, Cambridge, Hingham, Cohasset, Newton, Weston, Lexington, Concord, Dover, Andover, Gloucester, as well as surrounding areas.
For more about Dane Austin Design, click here: https://daneaustindesign.com/
To learn more about this project, click here:
https://daneaustindesign.com/seaport-high-rise
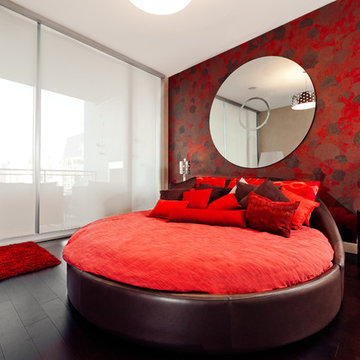
Endless windows and panoramic views of the stunning Dallas skyline are undoubtedly some of the first things you notice after entering unit #1208 on the 12th floor in the sleek high-rise known as Azure. That’s exactly what homeowners Chris and Sue Stone, and their longtime Cantoni design partner Pogir, intended. Read more about this project http://cantoni.com/interior-design-services/projects/stone-residence/
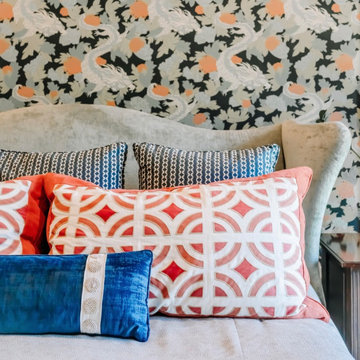
Project by Wiles Design Group. Their Cedar Rapids-based design studio serves the entire Midwest, including Iowa City, Dubuque, Davenport, and Waterloo, as well as North Missouri and St. Louis.
For more about Wiles Design Group, see here: https://wilesdesigngroup.com/
To learn more about this project, see here: https://wilesdesigngroup.com/cheerful-family-home
赤い寝室 (マルチカラーの壁) の写真
1
