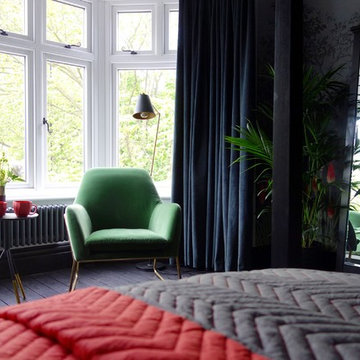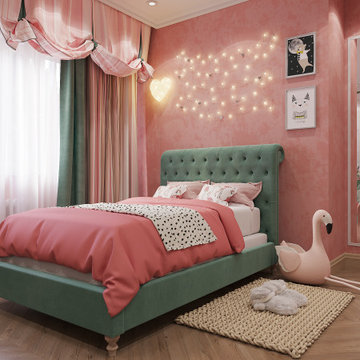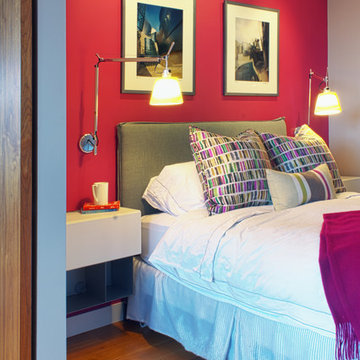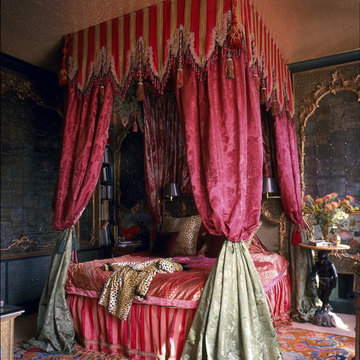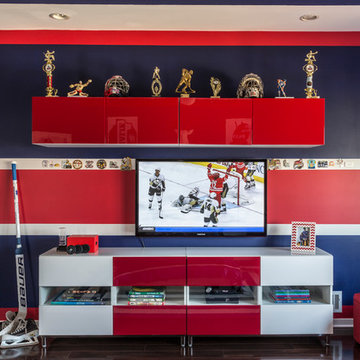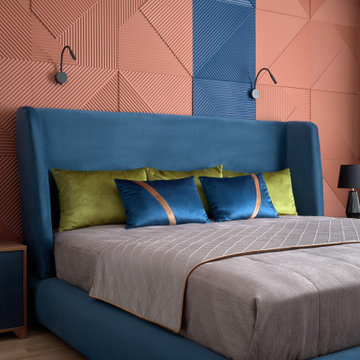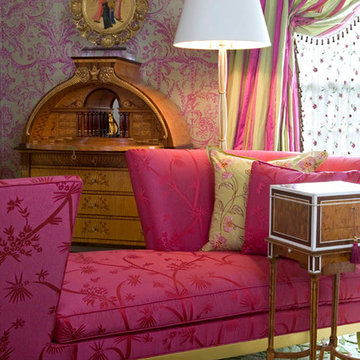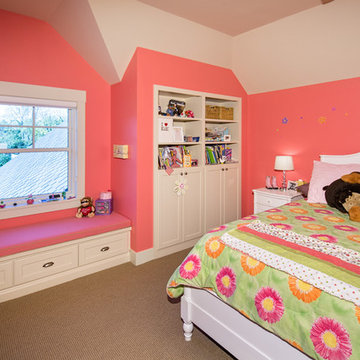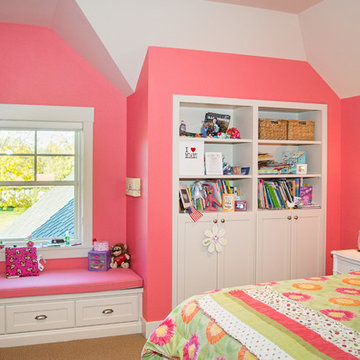中くらいな赤い寝室 (マルチカラーの壁) の写真
絞り込み:
資材コスト
並び替え:今日の人気順
写真 1〜20 枚目(全 58 枚)
1/4
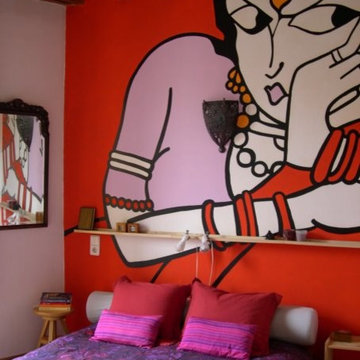
Based on a mural seen in an episode of Sex and the City.
マヨルカ島にある中くらいな地中海スタイルのおしゃれな主寝室 (マルチカラーの壁、暖炉なし)
マヨルカ島にある中くらいな地中海スタイルのおしゃれな主寝室 (マルチカラーの壁、暖炉なし)
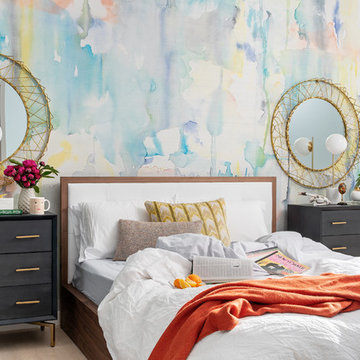
This chic couple from Manhattan requested for a fashion-forward focus for their new Boston condominium. Textiles by Christian Lacroix, Faberge eggs, and locally designed stilettos once owned by Lady Gaga are just a few of the inspirations they offered.
Project designed by Boston interior design studio Dane Austin Design. They serve Boston, Cambridge, Hingham, Cohasset, Newton, Weston, Lexington, Concord, Dover, Andover, Gloucester, as well as surrounding areas.
For more about Dane Austin Design, click here: https://daneaustindesign.com/
To learn more about this project, click here:
https://daneaustindesign.com/seaport-high-rise
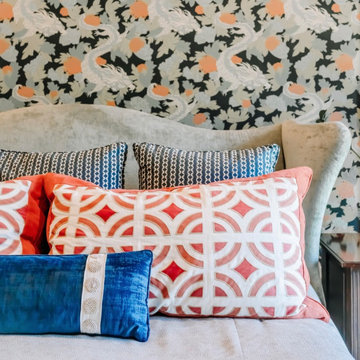
Project by Wiles Design Group. Their Cedar Rapids-based design studio serves the entire Midwest, including Iowa City, Dubuque, Davenport, and Waterloo, as well as North Missouri and St. Louis.
For more about Wiles Design Group, see here: https://wilesdesigngroup.com/
To learn more about this project, see here: https://wilesdesigngroup.com/cheerful-family-home
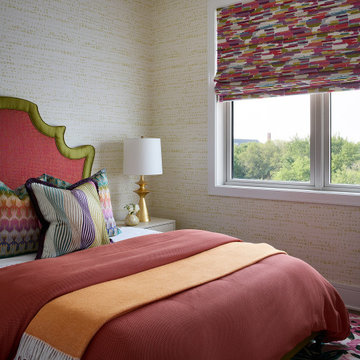
A bright color palette of pinks, oranges, and chartreuse was implemented in this guest bedroom along with a mix of patterns to play off of the tones in the rug.
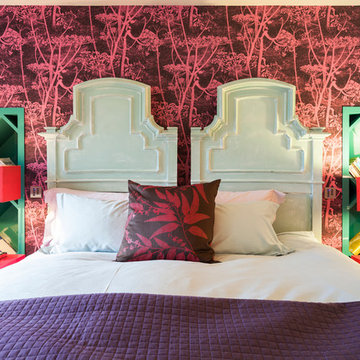
A gorgeous guest bedroom with vibrant reds and pinks. A floral theme completes the look.
ロンドンにある中くらいなトランジショナルスタイルのおしゃれな客用寝室 (マルチカラーの壁) のレイアウト
ロンドンにある中くらいなトランジショナルスタイルのおしゃれな客用寝室 (マルチカラーの壁) のレイアウト
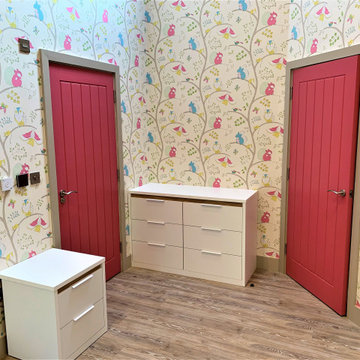
Our whole home barn conversion project set in the heart of rural Northumberland now complete. Painted furniture to kitchen, utility, boot room, snug, master bedroom, dressing room and 3 further bedrooms. Using a mix of materials, textures and furniture styles our design brief was to create a luxurious, classic-contemporary feel, sympathetic to the beautiful features of the building.
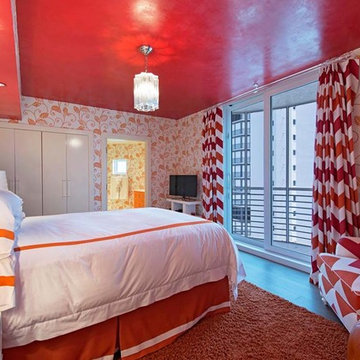
マイアミにある中くらいなエクレクティックスタイルのおしゃれな客用寝室 (マルチカラーの壁、濃色無垢フローリング、暖炉なし) のレイアウト
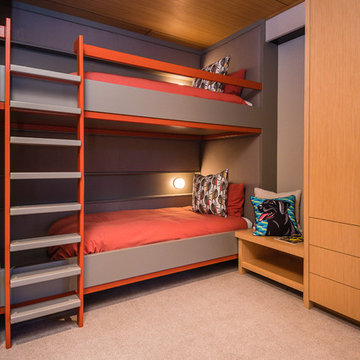
Construction: Crestwood. Photo: Jeff Freeman.
他の地域にある中くらいなモダンスタイルのおしゃれな寝室 (マルチカラーの壁、カーペット敷き、ベージュの床) のインテリア
他の地域にある中くらいなモダンスタイルのおしゃれな寝室 (マルチカラーの壁、カーペット敷き、ベージュの床) のインテリア
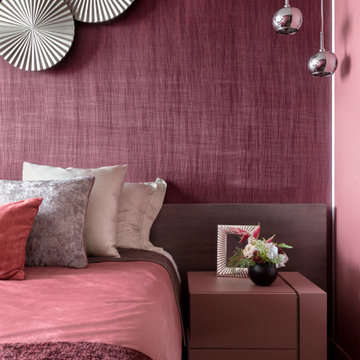
エカテリンブルクにある中くらいなコンテンポラリースタイルのおしゃれな主寝室 (マルチカラーの壁、濃色無垢フローリング、グレーの床、クロスの天井、壁紙) のレイアウト
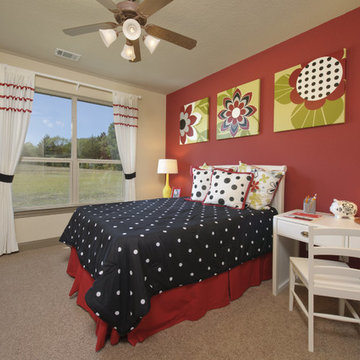
The Hillsboro is a wonderful floor plan for families. The kitchen features an oversized island, walk-in pantry, breakfast area, and eating bar. The master suite is equipped with his and hers sinks, a custom shower, a soaking tub, and a large walk-in closet. The Hillsboro also boasts a formal dining room, garage, and raised ceilings throughout. This home is also available with a finished upstairs bonus space.
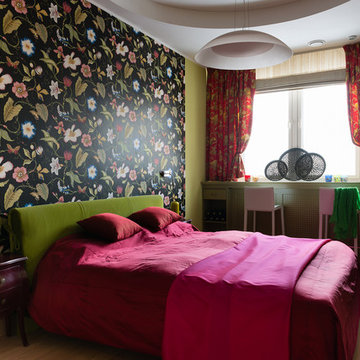
Автор проекта: Елена Теплицкая
Фото: Степан Теплицкий
Яркие обои с цветочным рисунком "собрали" все цвета в комнате: малиновое покрывало и зеленое изголовье кровати, красные шторы и фиолетовые прикроватные тумбочки. Цветовая гамма комнаты точно отражает темперамент хозяев!
中くらいな赤い寝室 (マルチカラーの壁) の写真
1
