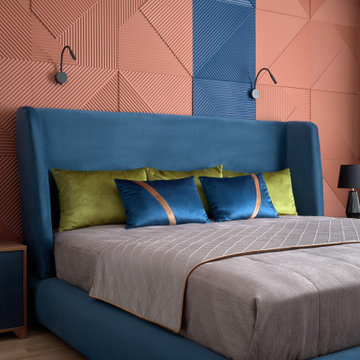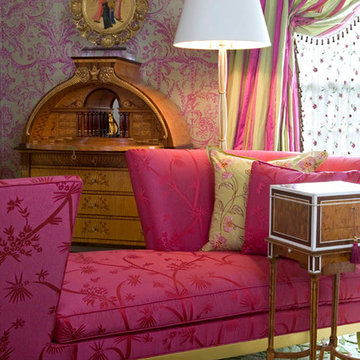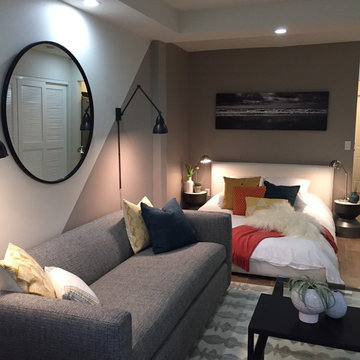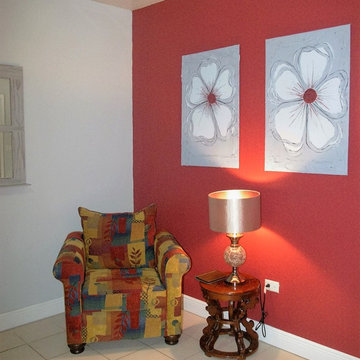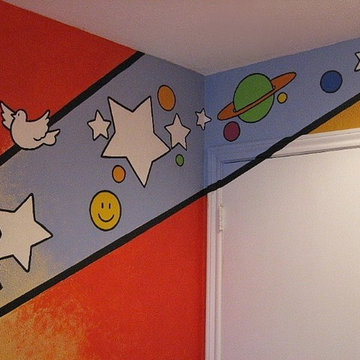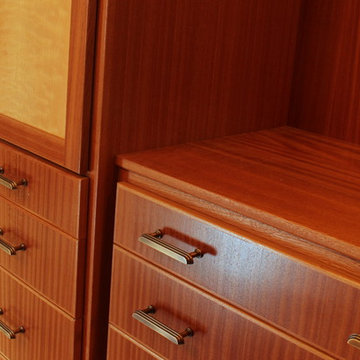寝室
絞り込み:
資材コスト
並び替え:今日の人気順
写真 1〜20 枚目(全 35 枚)
1/4
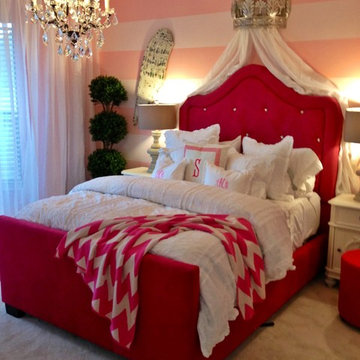
A gorgeous bedroom truly fit for any little princess!
ヒューストンにある広いコンテンポラリースタイルのおしゃれな客用寝室 (マルチカラーの壁、カーペット敷き、暖炉なし、ベージュの床)
ヒューストンにある広いコンテンポラリースタイルのおしゃれな客用寝室 (マルチカラーの壁、カーペット敷き、暖炉なし、ベージュの床)
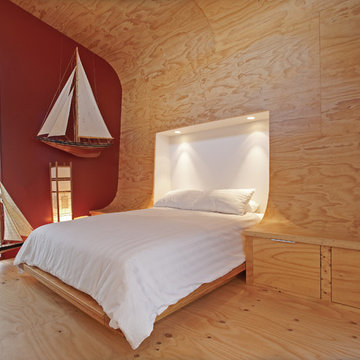
View of the skeeping area - Corey Roberts cr3 studio
アデレードにある小さなコンテンポラリースタイルのおしゃれな寝室 (マルチカラーの壁、合板フローリング) のレイアウト
アデレードにある小さなコンテンポラリースタイルのおしゃれな寝室 (マルチカラーの壁、合板フローリング) のレイアウト
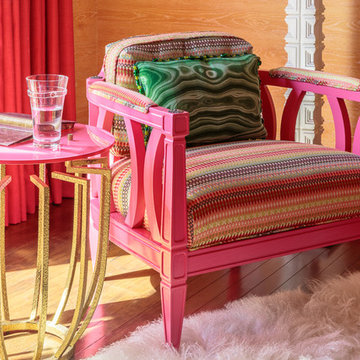
This vintage chair, sourced from Chairish, has been reupholstered in fabric from Robert Allen Design. Collaborating with Revitaliste to transform the chair, we also chose to lacquer the wooden frame in hot pink. The chair is adorned with a green pillow imagined in Robert Allen Design’s malachite-inspired green fabric. A vintage side table, also sourced from Chairish, with a brass base, features a hot pink painted glass top.
Photo credit: David Duncan Livingston
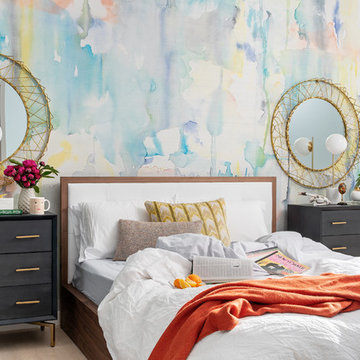
This chic couple from Manhattan requested for a fashion-forward focus for their new Boston condominium. Textiles by Christian Lacroix, Faberge eggs, and locally designed stilettos once owned by Lady Gaga are just a few of the inspirations they offered.
Project designed by Boston interior design studio Dane Austin Design. They serve Boston, Cambridge, Hingham, Cohasset, Newton, Weston, Lexington, Concord, Dover, Andover, Gloucester, as well as surrounding areas.
For more about Dane Austin Design, click here: https://daneaustindesign.com/
To learn more about this project, click here:
https://daneaustindesign.com/seaport-high-rise
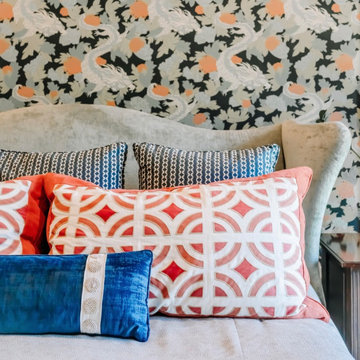
Project by Wiles Design Group. Their Cedar Rapids-based design studio serves the entire Midwest, including Iowa City, Dubuque, Davenport, and Waterloo, as well as North Missouri and St. Louis.
For more about Wiles Design Group, see here: https://wilesdesigngroup.com/
To learn more about this project, see here: https://wilesdesigngroup.com/cheerful-family-home
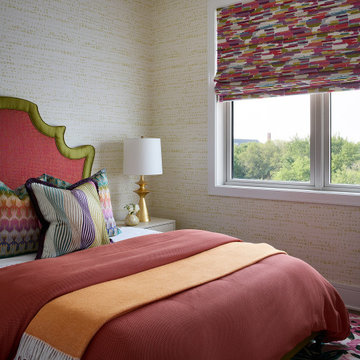
A bright color palette of pinks, oranges, and chartreuse was implemented in this guest bedroom along with a mix of patterns to play off of the tones in the rug.
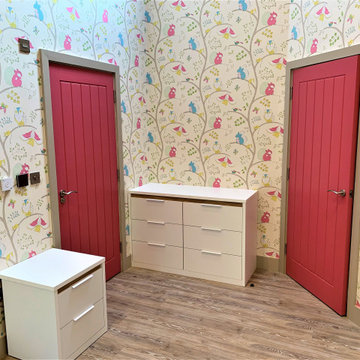
Our whole home barn conversion project set in the heart of rural Northumberland now complete. Painted furniture to kitchen, utility, boot room, snug, master bedroom, dressing room and 3 further bedrooms. Using a mix of materials, textures and furniture styles our design brief was to create a luxurious, classic-contemporary feel, sympathetic to the beautiful features of the building.
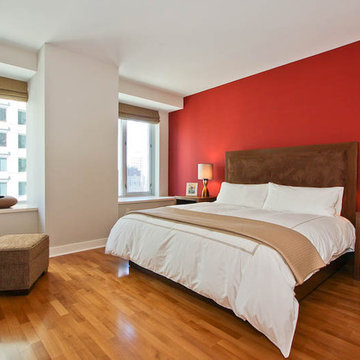
St. Regis Residence, CA
サンフランシスコにあるモダンスタイルのおしゃれな主寝室 (マルチカラーの壁、淡色無垢フローリング、暖炉なし)
サンフランシスコにあるモダンスタイルのおしゃれな主寝室 (マルチカラーの壁、淡色無垢フローリング、暖炉なし)
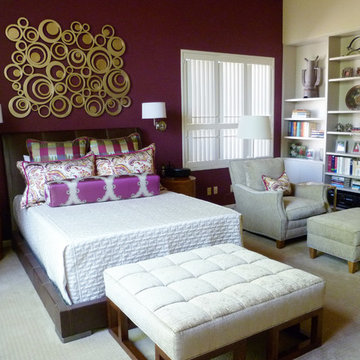
Rich rasberry hues draw your eye in to this luxurious yet comfortable master bedroom retreat.
フェニックスにある巨大なモダンスタイルのおしゃれな主寝室 (マルチカラーの壁、カーペット敷き) のレイアウト
フェニックスにある巨大なモダンスタイルのおしゃれな主寝室 (マルチカラーの壁、カーペット敷き) のレイアウト
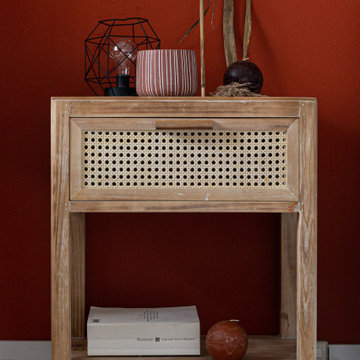
Progetto di Interior Styling di una camera da letto collocata a nord, quindi, purtroppo, la più fredda della casa.
L'idea iniziale era uno stile etnico, che avesse una predominanza del color terracotta.
Di terracotta abbiamo deciso di tinteggiare tutta la parete dietro il letto e il mobile in legno a 8 cassetti, il resto delle pareti è stato rinfrescato di bianco.
A riscaldare l'ambiente c'è anche un tocco di artigianalità con la libreria a cubo e la grande mensola sopra la testata del letto, realizzate entrambe a mano, con profili in ferro. Tessuti e materiali come cotone e rattan completano la mia ricerca di matericità.
Per questa stanza nessuna pianta verde, data la temperatura bassa e la poca esposizione al sole, via libera invece alla Pampa e ai fiori secchi!
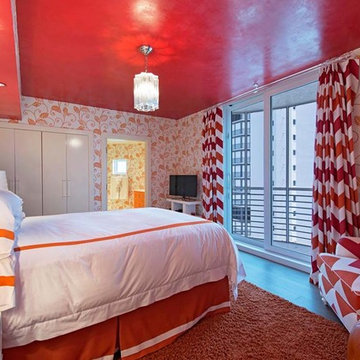
マイアミにある中くらいなエクレクティックスタイルのおしゃれな客用寝室 (マルチカラーの壁、濃色無垢フローリング、暖炉なし) のレイアウト
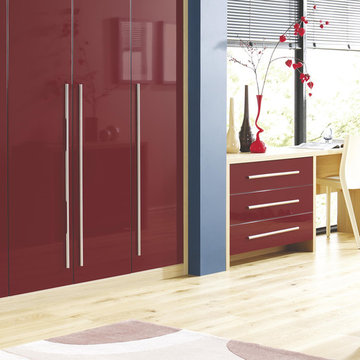
After a long, busy day, we all need somewhere to unwind. With styles for all the family, from toddlers to teens to grown ups, our bedroom collection extends from bedside chests to fitted wardrobes, all available in a choice of finishes. Our designs are stylish, versatile and practical, allowing you to piece together your perfect bedroom. Plus you can be creative by combining décor doors, mirrored doors, shelves and drawers to create your own design.
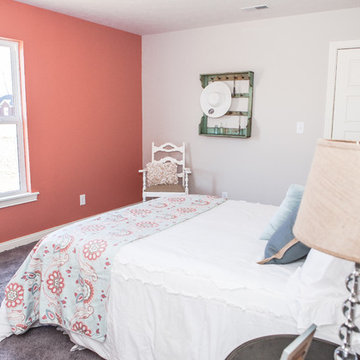
Jennifer Thornhill
ルイビルにある中くらいなトランジショナルスタイルのおしゃれな客用寝室 (マルチカラーの壁、カーペット敷き、暖炉なし) のレイアウト
ルイビルにある中くらいなトランジショナルスタイルのおしゃれな客用寝室 (マルチカラーの壁、カーペット敷き、暖炉なし) のレイアウト
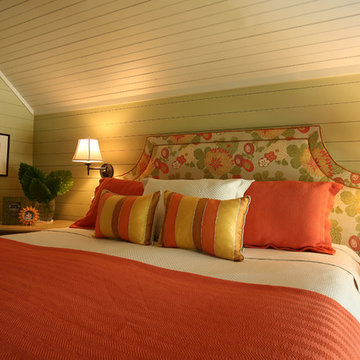
A tropical style beach house featuring green wooden wall panels, freestanding bathtub, textured area rug, striped chaise lounge chair, blue sofa, patterned throw pillows, yellow sofa chair, blue sofa chair, red sofa chair, wicker chairs, wooden dining table, teal rug, wooden cabinet with glass windows, white glass cabinets, clear lamp shades, shelves surrounding square window, green wooden bench, wall art, floral bed frame, dark wooden bed frame, wooden flooring, and an outdoor seating area.
Project designed by Atlanta interior design firm, Nandina Home & Design. Their Sandy Springs home decor showroom and design studio also serve Midtown, Buckhead, and outside the perimeter.
For more about Nandina Home & Design, click here: https://nandinahome.com/
To learn more about this project, click here: http://nandinahome.com/portfolio/sullivans-island-beach-house/
1
