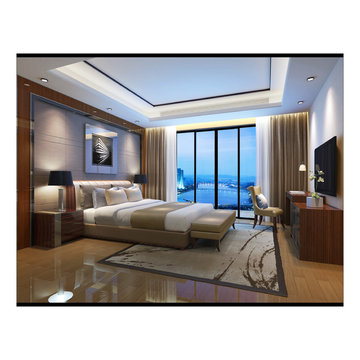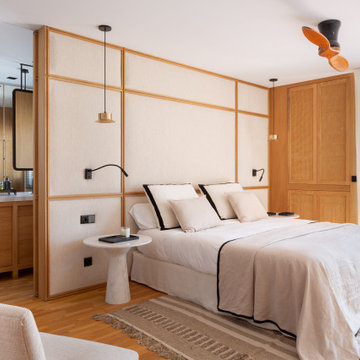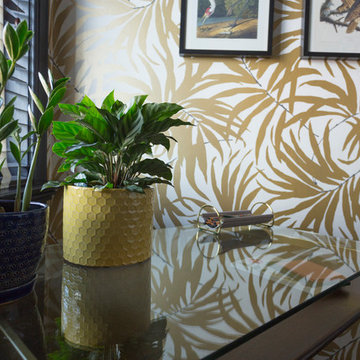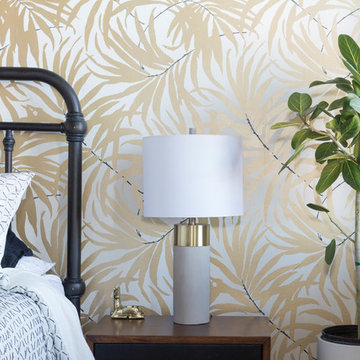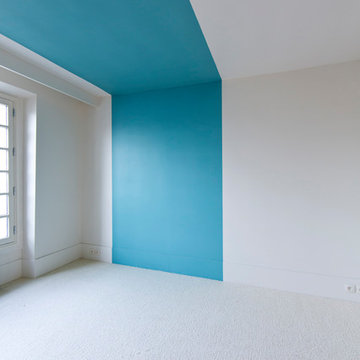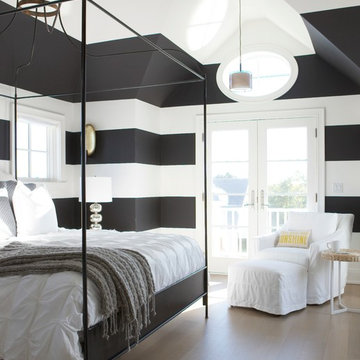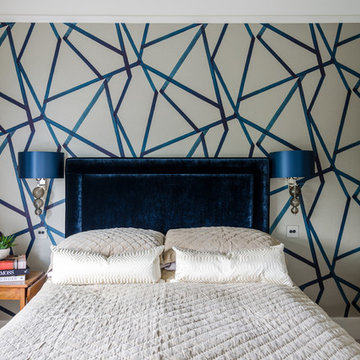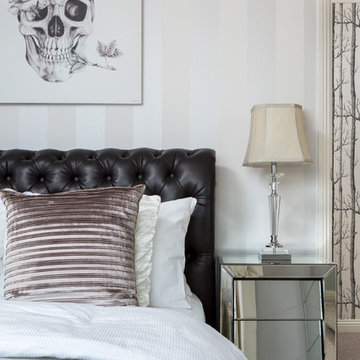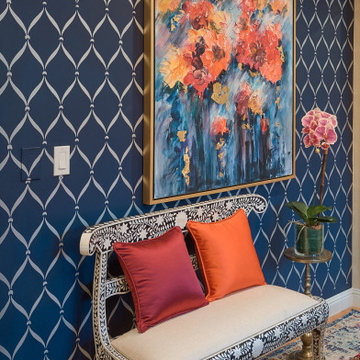寝室 (マルチカラーの壁) の写真
絞り込み:
資材コスト
並び替え:今日の人気順
写真 2421〜2440 枚目(全 10,610 枚)
1/2
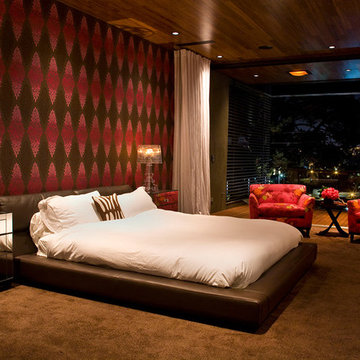
The master suite is characterized by high ceilings, bold motifs and opens to a large, private balcony with views of the city.
ロサンゼルスにあるコンテンポラリースタイルのおしゃれな主寝室 (マルチカラーの壁、カーペット敷き) のレイアウト
ロサンゼルスにあるコンテンポラリースタイルのおしゃれな主寝室 (マルチカラーの壁、カーペット敷き) のレイアウト
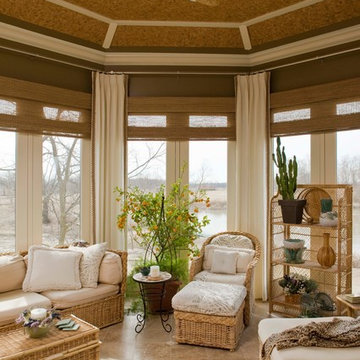
Octagonal Sun Room adjoining the master bedroom with cork ceiling
インディアナポリスにある広い地中海スタイルのおしゃれな主寝室 (マルチカラーの壁、トラバーチンの床) のレイアウト
インディアナポリスにある広い地中海スタイルのおしゃれな主寝室 (マルチカラーの壁、トラバーチンの床) のレイアウト
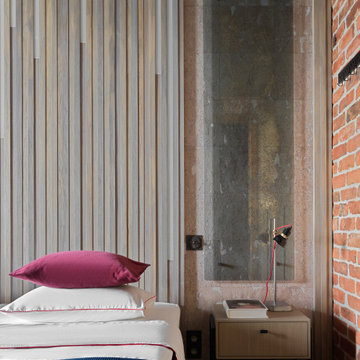
Плитка из дореволюционных руколепных кирпичей BRICKTILES в оформлении стены в спальне. Поверхность под защитной пропиткой - не пылит и влажная уборка разрешена.
Дизайнер проекта: Кира Яковлева. Фото: Сергей Красюк. Стилист: Александра Пиленкова.
Проект опубликован на сайте журнала AD Russia в 2020 году.
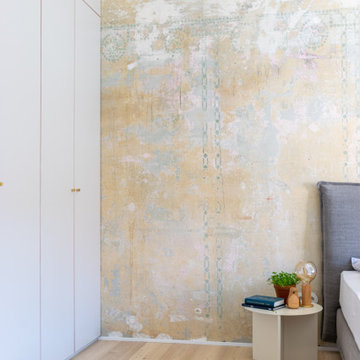
Ansicht auf alte, restaurierte Wand im Schlafzimmer
ミュンヘンにある中くらいな北欧スタイルのおしゃれな主寝室 (マルチカラーの壁、淡色無垢フローリング) のレイアウト
ミュンヘンにある中くらいな北欧スタイルのおしゃれな主寝室 (マルチカラーの壁、淡色無垢フローリング) のレイアウト
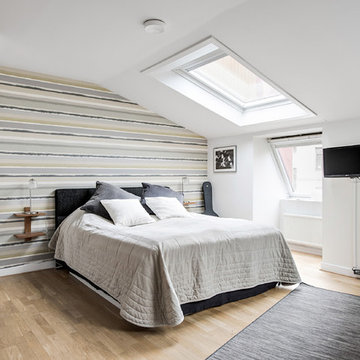
Bjurfors.se/SE360
ヨーテボリにある中くらいなコンテンポラリースタイルのおしゃれな客用寝室 (マルチカラーの壁、淡色無垢フローリング、ベージュの床) のインテリア
ヨーテボリにある中くらいなコンテンポラリースタイルのおしゃれな客用寝室 (マルチカラーの壁、淡色無垢フローリング、ベージュの床) のインテリア
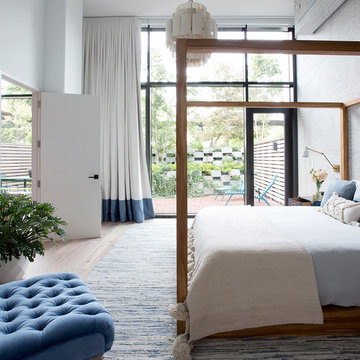
Location: Brooklyn, NY, United States
This brand-new townhouse at Pierhouse, Brooklyn was a gorgeous space, but was crying out for some personalization to reflect our clients vivid, sophisticated and lively design aesthetic. Bold Patterns and Colors were our friends in this fun and eclectic project. Our amazing clients collaborated with us to select the fabrics for the den's custom Roche Bobois Mah Jong sofa and we also customized a vintage swedish rug from Doris Leslie Blau. for the Living Room Our biggest challenge was to capture the space under the Staircase so that it would become usable for this family. We created cubby storage, a desk area, coat closet and oversized storage. We even managed to fit in a 12' ladder - not an easy feat!
Photographed by: James Salomon
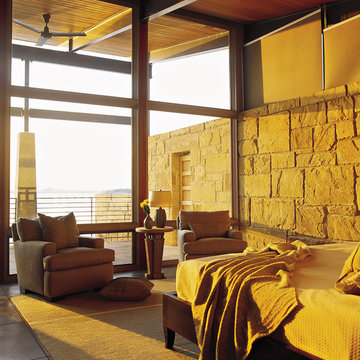
オースティンにある広いコンテンポラリースタイルのおしゃれな主寝室 (マルチカラーの壁、コンクリートの床、暖炉なし、グレーの床)
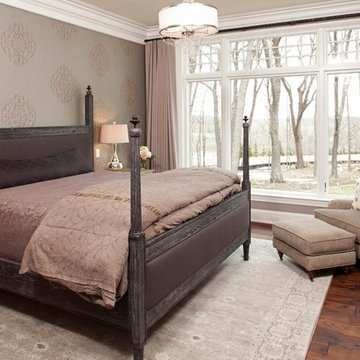
Hamptons Willow Residence
Residential design: Peter Eskuche, AIA, Eskuche Associates
General Contracter, Building Selections: Rick and Amy Hendel, Hendel Homes
Interior Design, furnishings: Kate Regan, The Sitting Room
Photographer: Landmark Photography
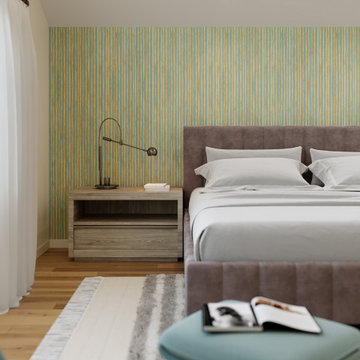
This modern home nestled in the beautiful Los Altos Hills area is being remodeled both inside and out with a minimalist vibe to make the most of the breathtaking valley views. With limited structural changes to maximize the function of the home and showcase the view, the main goal of this project is to completely furnish for a busy active family of five who loves outdoors, entertaining, and fitness. Because the client wishes to extensively use the outdoor spaces, this project is also about recreating key rooms outside on the 3-tier patio so this family can enjoy all this home has to offer.
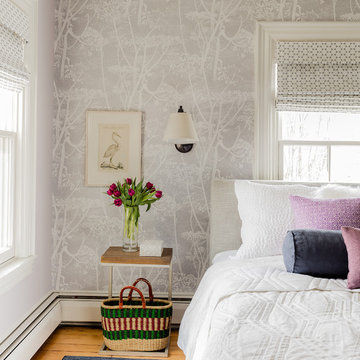
For this family with young children, Barbara created a fun-colored, kid-friendly, design that melded the owner's modern and eclectic tastes with the Victorian architecture of the home.
This design project was also featured in the Boston Globe Magazine "Your Home" issue on July 29 2018. Click here for a link to the article:
https://www.bostonglobe.com/magazine/2018/07/26/updating-melrose-victorian-with-bright-and-cheerful-color/OKSqysj9e1obFry41dHIDK/story.html
Photography: Michael J Lee
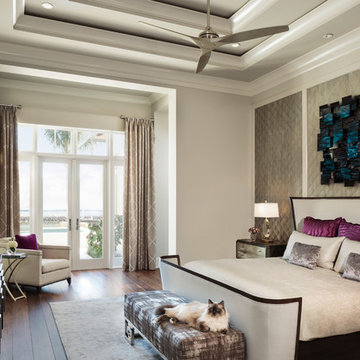
Interior Design by Sherri DuPont
Photography by Lori Hamilton
マイアミにある広いコンテンポラリースタイルのおしゃれな主寝室 (マルチカラーの壁、濃色無垢フローリング、茶色い床) のレイアウト
マイアミにある広いコンテンポラリースタイルのおしゃれな主寝室 (マルチカラーの壁、濃色無垢フローリング、茶色い床) のレイアウト
寝室 (マルチカラーの壁) の写真
122
