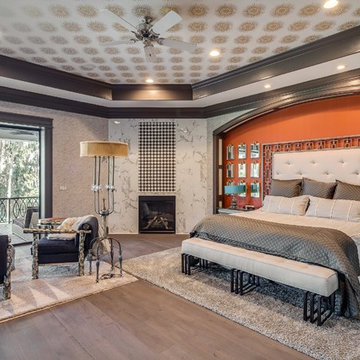寝室 (石材の暖炉まわり、マルチカラーの壁) の写真
絞り込み:
資材コスト
並び替え:今日の人気順
写真 1〜20 枚目(全 199 枚)
1/3

master bedroom with custom wood ceiling
ソルトレイクシティにある巨大なミッドセンチュリースタイルのおしゃれな主寝室 (マルチカラーの壁、カーペット敷き、横長型暖炉、石材の暖炉まわり、グレーの床、三角天井、板張り天井、壁紙)
ソルトレイクシティにある巨大なミッドセンチュリースタイルのおしゃれな主寝室 (マルチカラーの壁、カーペット敷き、横長型暖炉、石材の暖炉まわり、グレーの床、三角天井、板張り天井、壁紙)
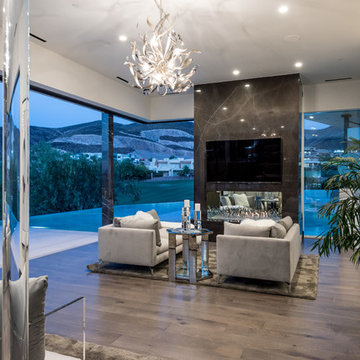
Master Sitting Room
ラスベガスにある広いコンテンポラリースタイルのおしゃれな主寝室 (マルチカラーの壁、濃色無垢フローリング、茶色い床、横長型暖炉、石材の暖炉まわり、グレーとブラウン)
ラスベガスにある広いコンテンポラリースタイルのおしゃれな主寝室 (マルチカラーの壁、濃色無垢フローリング、茶色い床、横長型暖炉、石材の暖炉まわり、グレーとブラウン)
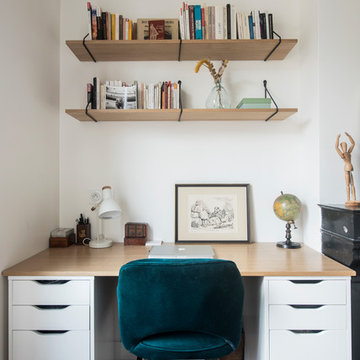
パリにある中くらいな北欧スタイルのおしゃれな主寝室 (マルチカラーの壁、濃色無垢フローリング、標準型暖炉、石材の暖炉まわり、茶色い床) のインテリア

Our design team listened carefully to our clients' wish list. They had a vision of a cozy rustic mountain cabin type master suite retreat. The rustic beams and hardwood floors complement the neutral tones of the walls and trim. Walking into the new primary bathroom gives the same calmness with the colors and materials used in the design.

Learn more about this project and many more at
www.branadesigns.com
オレンジカウンティにある中くらいなモダンスタイルのおしゃれな主寝室 (マルチカラーの壁、合板フローリング、横長型暖炉、石材の暖炉まわり、ベージュの床)
オレンジカウンティにある中くらいなモダンスタイルのおしゃれな主寝室 (マルチカラーの壁、合板フローリング、横長型暖炉、石材の暖炉まわり、ベージュの床)
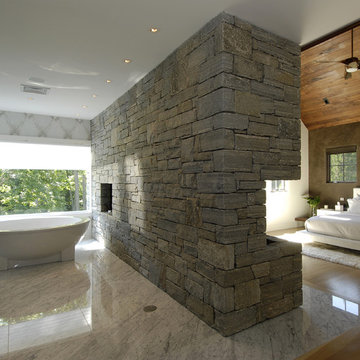
Carol Kurth Architecture, PC and Marie Aiello Design Sutdio, Peter Krupenye Photography
ニューヨークにある広いコンテンポラリースタイルのおしゃれな主寝室 (マルチカラーの壁、濃色無垢フローリング、石材の暖炉まわり、コーナー設置型暖炉)
ニューヨークにある広いコンテンポラリースタイルのおしゃれな主寝室 (マルチカラーの壁、濃色無垢フローリング、石材の暖炉まわり、コーナー設置型暖炉)
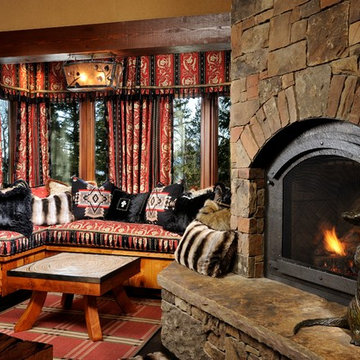
W. Garth Dowling
他の地域にあるエクレクティックスタイルのおしゃれな寝室 (マルチカラーの壁、標準型暖炉、石材の暖炉まわり) のレイアウト
他の地域にあるエクレクティックスタイルのおしゃれな寝室 (マルチカラーの壁、標準型暖炉、石材の暖炉まわり) のレイアウト
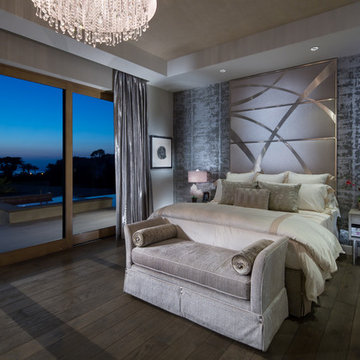
Photo by Martin King.
オレンジカウンティにある広いモダンスタイルのおしゃれな主寝室 (マルチカラーの壁、標準型暖炉、石材の暖炉まわり、淡色無垢フローリング、グレーとクリーム色) のレイアウト
オレンジカウンティにある広いモダンスタイルのおしゃれな主寝室 (マルチカラーの壁、標準型暖炉、石材の暖炉まわり、淡色無垢フローリング、グレーとクリーム色) のレイアウト
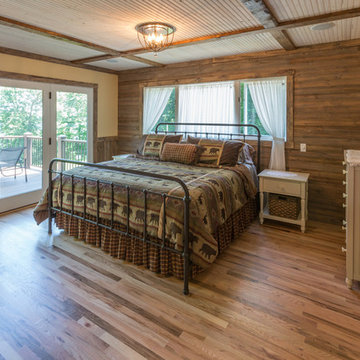
Eric Christensen - I wish photography
ミネアポリスにある中くらいなラスティックスタイルのおしゃれな主寝室 (マルチカラーの壁、淡色無垢フローリング、標準型暖炉、石材の暖炉まわり、マルチカラーの床)
ミネアポリスにある中くらいなラスティックスタイルのおしゃれな主寝室 (マルチカラーの壁、淡色無垢フローリング、標準型暖炉、石材の暖炉まわり、マルチカラーの床)
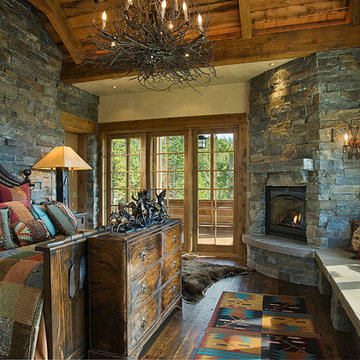
This tucked away timber frame home features intricate details and fine finishes.
This home has extensive stone work and recycled timbers and lumber throughout on both the interior and exterior. The combination of stone and recycled wood make it one of our favorites.The tall stone arched hallway, large glass expansion and hammered steel balusters are an impressive combination of interior themes. Take notice of the oversized one piece mantels and hearths on each of the fireplaces. The powder room is also attractive with its birch wall covering and stone vanities and countertop with an antler framed mirror. The details and design are delightful throughout the entire house.
Roger Wade
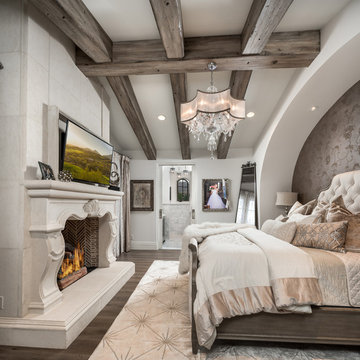
World Renowned Architecture Firm Fratantoni Design created this beautiful home! They design home plans for families all over the world in any size and style. They also have in-house Interior Designer Firm Fratantoni Interior Designers and world class Luxury Home Building Firm Fratantoni Luxury Estates! Hire one or all three companies to design and build and or remodel your home!

A classic master bedroom with both a masculine touch and a feminine mystic.
マイアミにある広いコンテンポラリースタイルのおしゃれな主寝室 (マルチカラーの壁、カーペット敷き、標準型暖炉、石材の暖炉まわり、ベージュの床) のレイアウト
マイアミにある広いコンテンポラリースタイルのおしゃれな主寝室 (マルチカラーの壁、カーペット敷き、標準型暖炉、石材の暖炉まわり、ベージュの床) のレイアウト
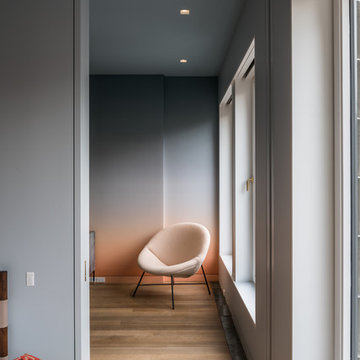
Custom wall coverings from Calico define a suite of connected Jack and Jill bedrooms. Photo by Alan Tansey. Architecture and Interior Design by MKCA.
ニューヨークにある中くらいなモダンスタイルのおしゃれな客用寝室 (マルチカラーの壁、無垢フローリング、標準型暖炉、石材の暖炉まわり、茶色い床) のインテリア
ニューヨークにある中くらいなモダンスタイルのおしゃれな客用寝室 (マルチカラーの壁、無垢フローリング、標準型暖炉、石材の暖炉まわり、茶色い床) のインテリア
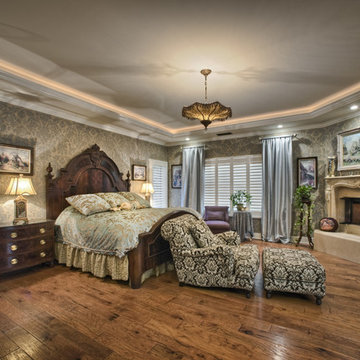
Here we have a master bedroom–bath addition providing elegant living with ambient lighting.
The cozy fireplace and TV create a personalized atmosphere in a traditional setting. The soffit lighting supplies an ambience that feels good and gives a wonderful setting. Crown molding accentuates the ceiling lighting in two locations, and the warm hardwood flooring helps to create the traditional styling in conjunction with the textured wallpaper. Notice the door to the master bathroom.
Interior design for this master suite addition in Granada Hills was created by Michelle Ames; design-build services provided by Roger Perron, general contractor.
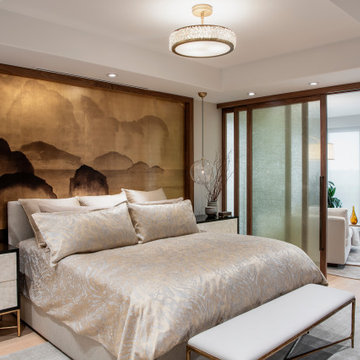
The primary bedroom is divided into for distinct areas - sleeping room, ensuite bathroom, walk-in-closet and sitting room. The bedroom and sitting room are separated by 3 Japanese-inspired Soji screens. The windows of the sitting room retract to create an open balcony to enjoy the views and summer breezes.
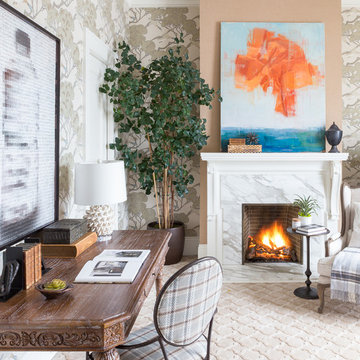
David Duncan Livingston
サンフランシスコにある広いトランジショナルスタイルのおしゃれな主寝室 (マルチカラーの壁、カーペット敷き、標準型暖炉、石材の暖炉まわり)
サンフランシスコにある広いトランジショナルスタイルのおしゃれな主寝室 (マルチカラーの壁、カーペット敷き、標準型暖炉、石材の暖炉まわり)
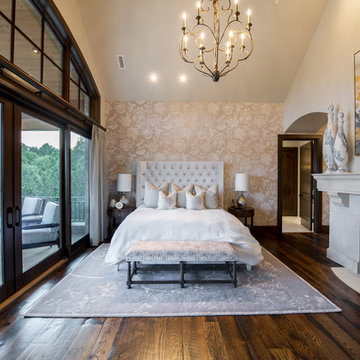
This exclusive guest home features excellent and easy to use technology throughout. The idea and purpose of this guesthouse is to host multiple charity events, sporting event parties, and family gatherings. The roughly 90-acre site has impressive views and is a one of a kind property in Colorado.
The project features incredible sounding audio and 4k video distributed throughout (inside and outside). There is centralized lighting control both indoors and outdoors, an enterprise Wi-Fi network, HD surveillance, and a state of the art Crestron control system utilizing iPads and in-wall touch panels. Some of the special features of the facility is a powerful and sophisticated QSC Line Array audio system in the Great Hall, Sony and Crestron 4k Video throughout, a large outdoor audio system featuring in ground hidden subwoofers by Sonance surrounding the pool, and smart LED lighting inside the gorgeous infinity pool.
J Gramling Photos
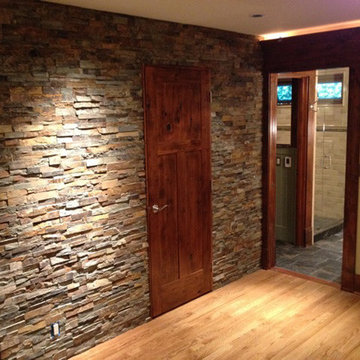
Stacked Stone accent wall in the master bedroom.
Selections include stone, metal, wood stain, tile, paint. Plus photo:
Renee Adsitt / ColorWhiz Architectural Color Consulting
Project: Excel General Contractor
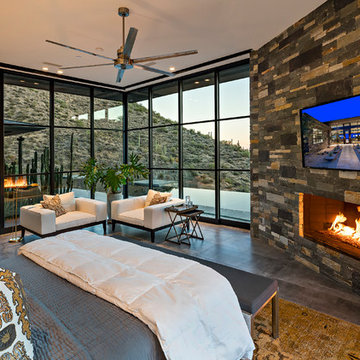
Nestled in its own private and gated 10 acre hidden canyon this spectacular home offers serenity and tranquility with million dollar views of the valley beyond. Walls of glass bring the beautiful desert surroundings into every room of this 7500 SF luxurious retreat. Thompson photographic
寝室 (石材の暖炉まわり、マルチカラーの壁) の写真
1
