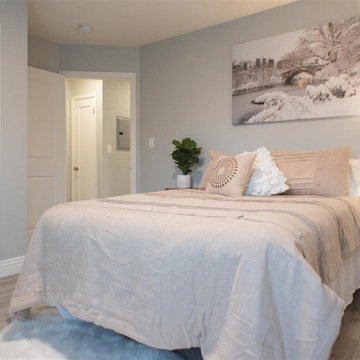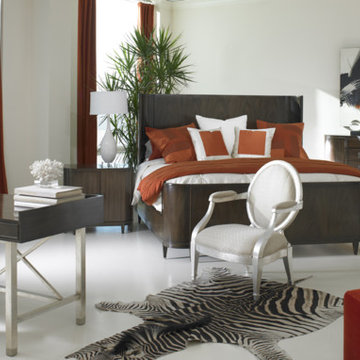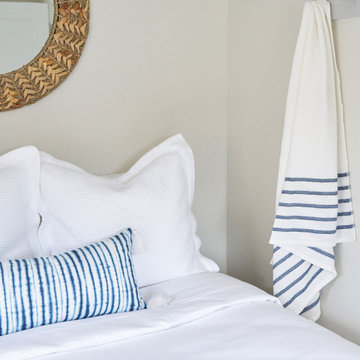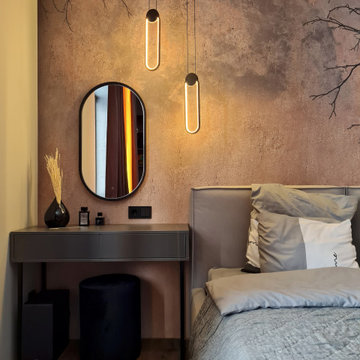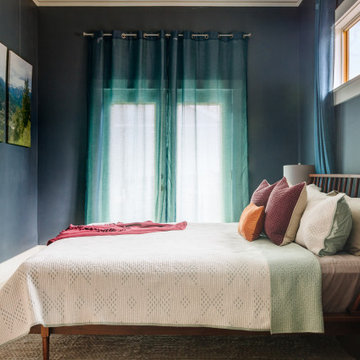寝室 (クッションフロア) の写真
絞り込み:
資材コスト
並び替え:今日の人気順
写真 761〜780 枚目(全 4,855 枚)
1/2
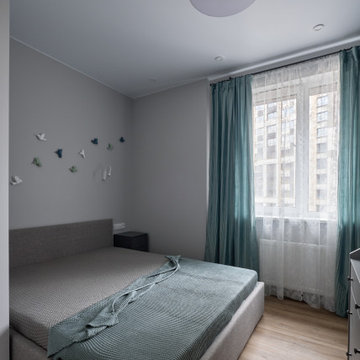
モスクワにある小さなコンテンポラリースタイルのおしゃれな主寝室 (グレーの壁、クッションフロア、茶色い床)
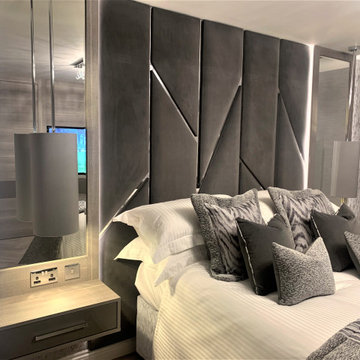
A fabulous master bedroom and dressing room – once two separate bedrooms have now become two wonderful spaces with their own identities, but with clever design, once the hidden door is opened they become a master suit that combines seamlessly. everything from the large integrated tv and wall hung radiators add to the opulence. soft lighting, plush upholstery and textured wall coverings by or design partners fleur interiors completes a beautiful project.
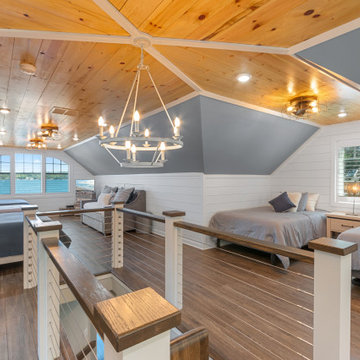
Practically every aspect of this home was worked on by the time we completed remodeling this Geneva lakefront property. We added an addition on top of the house in order to make space for a lofted bunk room and bathroom with tiled shower, which allowed additional accommodations for visiting guests. This house also boasts five beautiful bedrooms including the redesigned master bedroom on the second level.
The main floor has an open concept floor plan that allows our clients and their guests to see the lake from the moment they walk in the door. It is comprised of a large gourmet kitchen, living room, and home bar area, which share white and gray color tones that provide added brightness to the space. The level is finished with laminated vinyl plank flooring to add a classic feel with modern technology.
When looking at the exterior of the house, the results are evident at a single glance. We changed the siding from yellow to gray, which gave the home a modern, classy feel. The deck was also redone with composite wood decking and cable railings. This completed the classic lake feel our clients were hoping for. When the project was completed, we were thrilled with the results!
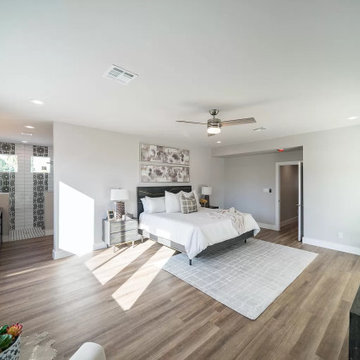
We added onto the house to create this large master bedroom with ensuite bath.
フェニックスにある広いコンテンポラリースタイルのおしゃれな主寝室 (グレーの壁、クッションフロア、茶色い床) のレイアウト
フェニックスにある広いコンテンポラリースタイルのおしゃれな主寝室 (グレーの壁、クッションフロア、茶色い床) のレイアウト
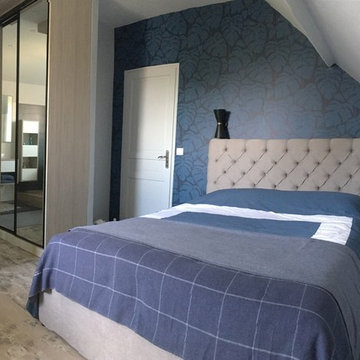
Suite parentale côté chambre
Murs peinture et papier peint
Passage vers la salle de bain entre 2 dressing réalisés par Elégance Rangement
パリにある広いコンテンポラリースタイルのおしゃれな主寝室 (青い壁、クッションフロア、マルチカラーの床) のレイアウト
パリにある広いコンテンポラリースタイルのおしゃれな主寝室 (青い壁、クッションフロア、マルチカラーの床) のレイアウト
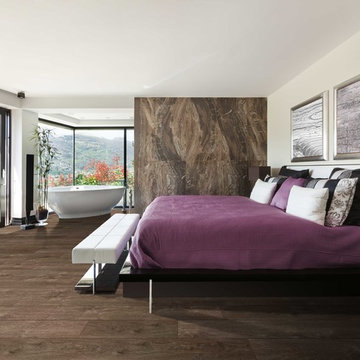
Chania laminate flooring by Beaulieu America, Epik collection
他の地域にあるトラディショナルスタイルのおしゃれな寝室 (クッションフロア)
他の地域にあるトラディショナルスタイルのおしゃれな寝室 (クッションフロア)
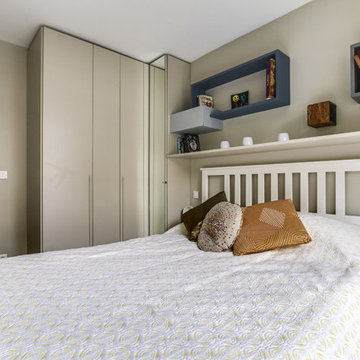
Dans la chambre le rangement est optimale également. De la place pour les vêtements et quelques suspensions pour les bouquins et biblots.
パリにある中くらいなコンテンポラリースタイルのおしゃれな主寝室 (ベージュの壁、クッションフロア) のレイアウト
パリにある中くらいなコンテンポラリースタイルのおしゃれな主寝室 (ベージュの壁、クッションフロア) のレイアウト
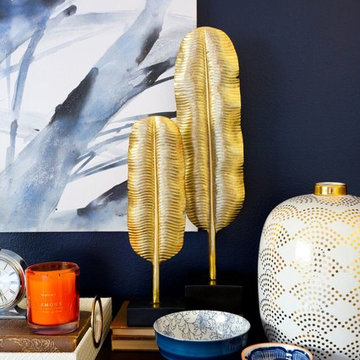
ロサンゼルスにある中くらいなモダンスタイルのおしゃれな主寝室 (青い壁、クッションフロア、暖炉なし) のインテリア
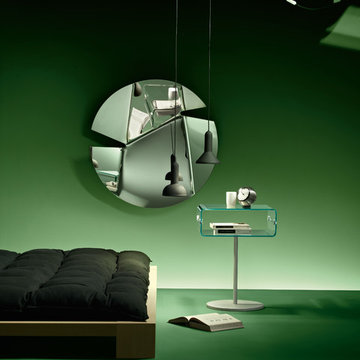
Hasami Wall Mirror is a great representation of the harmony between art and function. Designed by Paolo Rizzatto for Fiam Italia and manufactured in Italy, Hasami Mirror features a rear stainless steel mechanism that allows it to be angled as preferred and thus denotes a very dynamic reflective surface. Hasami Mirror is available in a round or square shape.
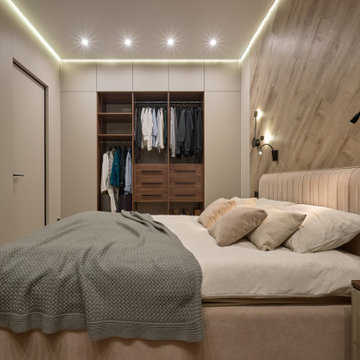
Большой шкаф
モスクワにある中くらいなコンテンポラリースタイルのおしゃれな主寝室 (ベージュの壁、クッションフロア、ベージュの床、パネル壁、アクセントウォール) のインテリア
モスクワにある中くらいなコンテンポラリースタイルのおしゃれな主寝室 (ベージュの壁、クッションフロア、ベージュの床、パネル壁、アクセントウォール) のインテリア
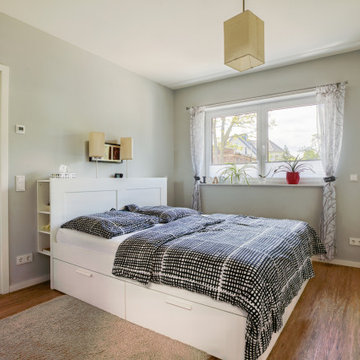
Dieser quadratische Bungalow ist ein Hybridhaus der Größe K-M mit den Außenmaßen 12 x 12 Meter. Wie gewohnt wurden Grundriss und Gestaltung vollkommen individuell umgesetzt. Durch das Atrium wird jeder Quadratmeter des innovativen Einfamilienhauses mit Licht durchflutet. Die quadratische Grundform der Glas-Dachspitze ermöglicht eine zu allen Seiten gleichmäßige Lichtverteilung. Die Besonderheiten bei diesem Projekt sind Schlafnischen in den Kinderzimmern, die Unabhängigkeit durch das innovative Heizkonzept und die Materialauswahl mit Design-Venylbelag auch in den Nassbereichen.
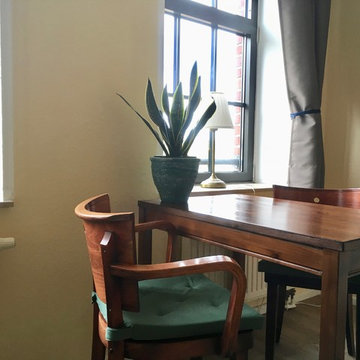
Sabine Rottschy
ドルトムントにある小さなトロピカルスタイルのおしゃれな寝室 (黄色い壁、クッションフロア、茶色い床) のインテリア
ドルトムントにある小さなトロピカルスタイルのおしゃれな寝室 (黄色い壁、クッションフロア、茶色い床) のインテリア
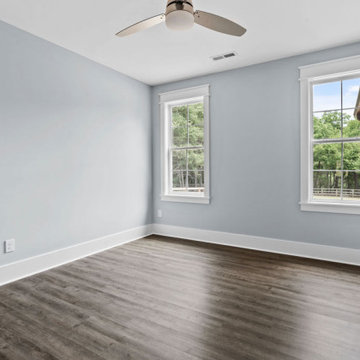
Photographed by Jason Fisher with Mammoth Hammer Media
ローリーにある中くらいなトラディショナルスタイルのおしゃれな寝室 (青い壁、クッションフロア、茶色い床) のインテリア
ローリーにある中くらいなトラディショナルスタイルのおしゃれな寝室 (青い壁、クッションフロア、茶色い床) のインテリア
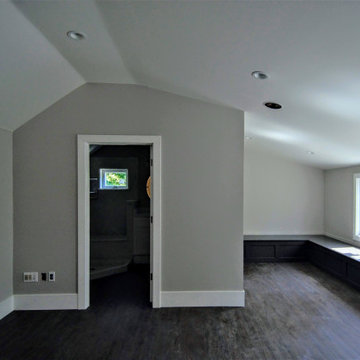
Millwork and Trimming Installation
New Doors Installation
Finish Carpentry by KITCHEN REMODELING AUTHORITY
サンフランシスコにある広いトラディショナルスタイルのおしゃれな客用寝室 (青い壁、クッションフロア、暖炉なし、青い床)
サンフランシスコにある広いトラディショナルスタイルのおしゃれな客用寝室 (青い壁、クッションフロア、暖炉なし、青い床)
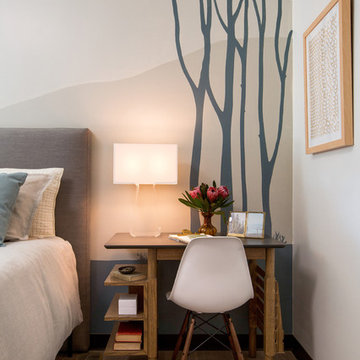
We were honored to be a selected designer for the "Where Hope Has a Home" charity project. At Alden Miller we are committed to working in the community bringing great design to all. Joseph Schell
寝室 (クッションフロア) の写真
39
