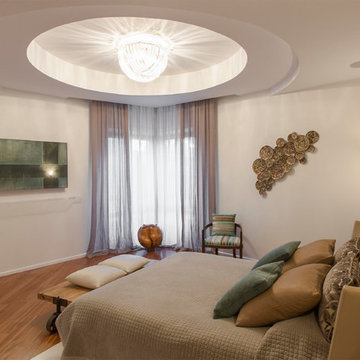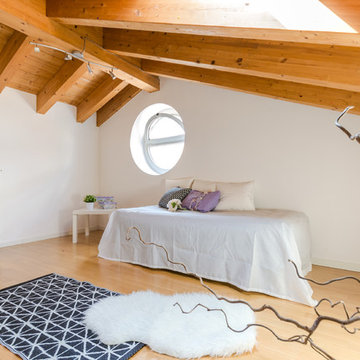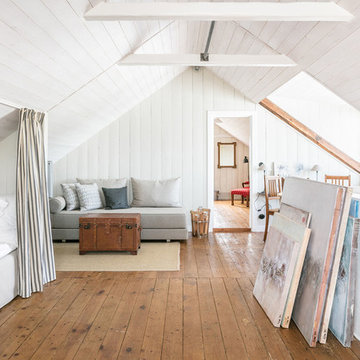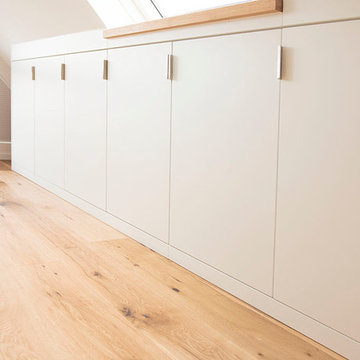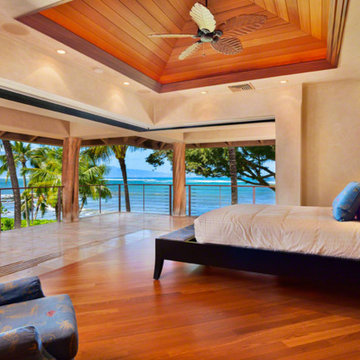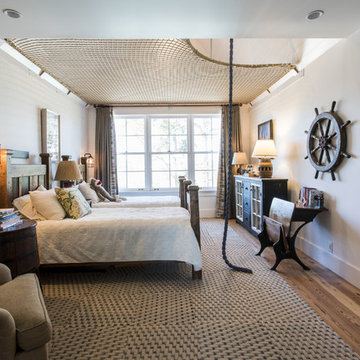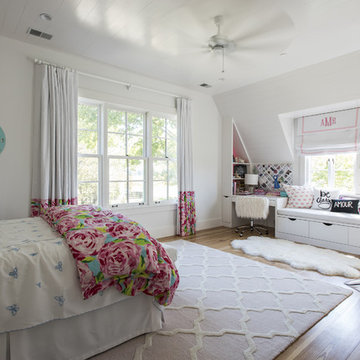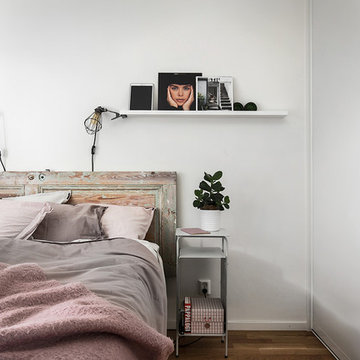寝室 (無垢フローリング) の写真
絞り込み:
資材コスト
並び替え:今日の人気順
写真 1501〜1520 枚目(全 72,369 枚)
1/3
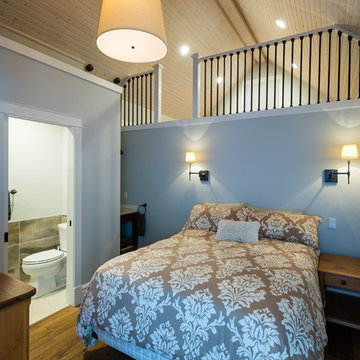
This beach house was renovated to create an inviting escape for its owners’ as home away from home. The wide open greatroom that pours out onto vistas of sand and surf from behind a nearly removable bi-folding wall of glass, making summer entertaining a treat for the host and winter storm watching a true marvel for guests to behold. The views from each of the upper level bedroom windows make it hard to tell if you have truly woken in the morning, or if you are still dreaming…
Photography: Paul Grdina
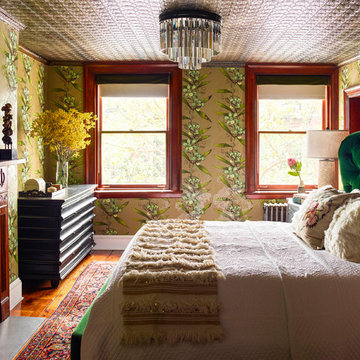
Photo by Eric Piasecki
ニューヨークにある中くらいなヴィクトリアン調のおしゃれな主寝室 (無垢フローリング、標準型暖炉、木材の暖炉まわり、茶色い床)
ニューヨークにある中くらいなヴィクトリアン調のおしゃれな主寝室 (無垢フローリング、標準型暖炉、木材の暖炉まわり、茶色い床)
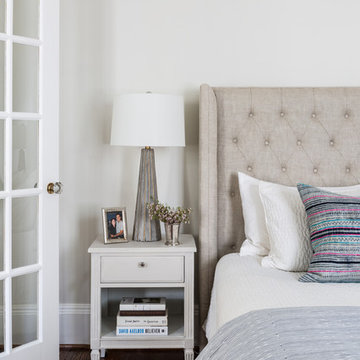
Meet Meridith: a super-mom who’s as busy as she is badass — and easily my favorite overachiever. She slays her office job and comes home to an equally high-octane family life.
We share a love for city living with farmhouse aspirations. There’s a vegetable garden in the backyard, a black cat, and a floppy eared rabbit named Rocky. There has been a mobile chicken coop and a colony of bees in the backyard. At one point they even had a pregnant hedgehog on their hands!
Between gardening, entertaining, and helping with homework, Meridith has zero time for interior design. Spending several days a week in New York for work, she has limited amount of time at home with her family. My goal was to let her make the most of it by taking her design projects off her to do list and let her get back to her family (and rabbit).
I wanted her to spend her weekends at her son's baseball games, not shopping for sofas. That’s my cue!
Meridith is wonderful. She is one of the kindest people I know. We had so much fun, it doesn’t seem fair to call this “work”. She is loving, and smart, and funny. She’s one of those girlfriends everyone wants to call their own best friend. I wanted her house to reflect that: to feel cozy and inviting, and encourage guests to stay a while.
Meridith is not your average beige person, and she has excellent taste. Plus, she was totally hands-on with design choices. It was a true collaboration. We played up her quirky side and built usable, inspiring spaces one lightbulb moment at a time.
I took her love for color (sacré blue!) and immediately started creating a plan for her space and thinking about her design wish list. I set out hunting for vibrant hues and intriguing patterns that spoke to her color palette and taste for pattern.
I focused on creating the right vibe in each space: a bit of drama in the dining room, a bit more refined and quiet atmosphere for the living room, and a neutral zen tone in their master bedroom.
Her stuff. My eye.
Meridith’s impeccable taste comes through in her art collection. The perfect placement of her beautiful paintings served as the design model for color and mood.
We had a bit of a chair graveyard on our hands, but we worked with some key pieces of her existing furniture and incorporated other traditional pieces, which struck a pleasant balance. French chairs, Asian-influenced footstools, turned legs, gilded finishes, glass hurricanes – a wonderful mash-up of traditional and contemporary.
Some special touches were custom-made (the marble backsplash in the powder room, the kitchen banquette) and others were happy accidents (a wallpaper we spotted via Pinterest). They all came together in a design aesthetic that feels warm, inviting, and vibrant — just like Meridith!
We built her space based on function.
We asked ourselves, “how will her family use each room on any given day?” Meridith throws legendary dinner parties, so we needed curated seating arrangements that could easily switch from family meals to elegant entertaining. We sought a cozy eat-in kitchen and decongested entryways that still made a statement. Above all, we wanted Meredith’s style and panache to shine through every detail. From the pendant in the entryway, to a wild use of pattern in her dining room drapery, Meredith’s space was a total win. See more of our work at www.safferstone.com. Connect with us on Facebook, get inspired on Pinterest, and share modern musings on life & design on Instagram. Or, share what's on your plate with us at hello@safferstone.com.
Photo: Angie Seckinger
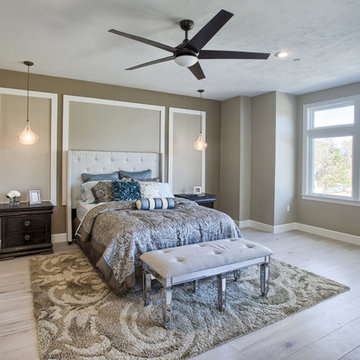
Architography Studios
マイアミにある広いコンテンポラリースタイルのおしゃれな主寝室 (ベージュの壁、無垢フローリング、白い床)
マイアミにある広いコンテンポラリースタイルのおしゃれな主寝室 (ベージュの壁、無垢フローリング、白い床)
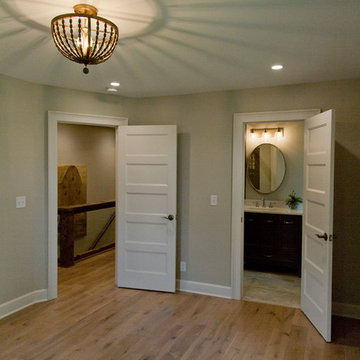
Nichole Kennelly Photography
カンザスシティにある中くらいなカントリー風のおしゃれな客用寝室 (グレーの壁、無垢フローリング、茶色い床) のインテリア
カンザスシティにある中くらいなカントリー風のおしゃれな客用寝室 (グレーの壁、無垢フローリング、茶色い床) のインテリア
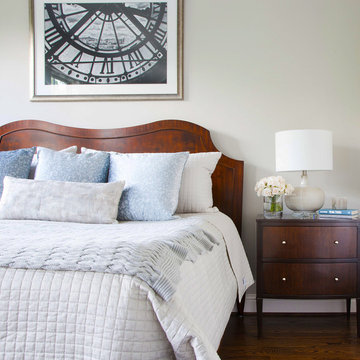
This very narrow Master Bedroom is mix with traditional woods and soft modern furniture. touches of soft blues add color. Black and white fine art prints share their love of Paris Walls Sherwin Williams Repose Grey 7015.
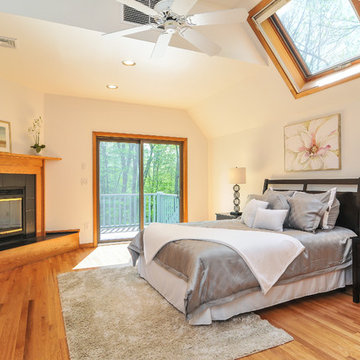
ブリッジポートにある広いトランジショナルスタイルのおしゃれな主寝室 (白い壁、無垢フローリング、標準型暖炉、タイルの暖炉まわり、茶色い床) のレイアウト
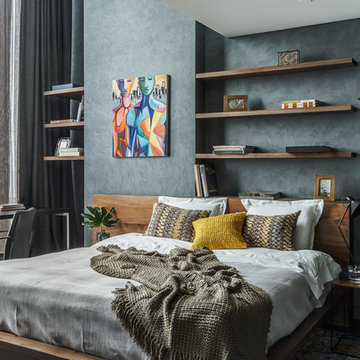
Кровать и полки изготовлены по эскизу дизайнера из массива карагача. На стене работа Татьяны Шохиревой “Городские сумасшедшие” галерея Muse Gallery.
Аксессуары - салон Living.su.
Ковер Индия шелк, Dovlet House.
Постельное белье - салон Artique.
Дизайн Наталья Соло
Стиль Елена Илюхина
Фото Сергей Красюк
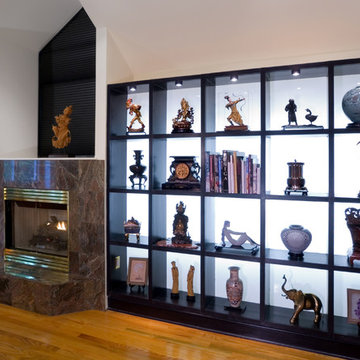
New home. Master bedroom was configured to include a wall with backlit display areas for homeowners large collection of artwork.
ニューヨークにある広いアジアンスタイルのおしゃれな主寝室 (無垢フローリング、標準型暖炉、石材の暖炉まわり) のインテリア
ニューヨークにある広いアジアンスタイルのおしゃれな主寝室 (無垢フローリング、標準型暖炉、石材の暖炉まわり) のインテリア
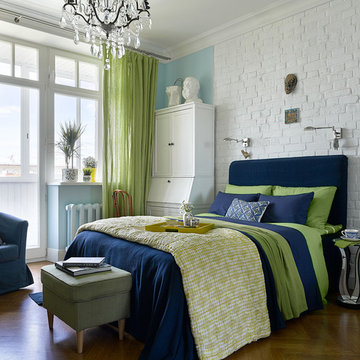
モスクワにあるエクレクティックスタイルのおしゃれな寝室 (マルチカラーの壁、無垢フローリング、茶色い床)
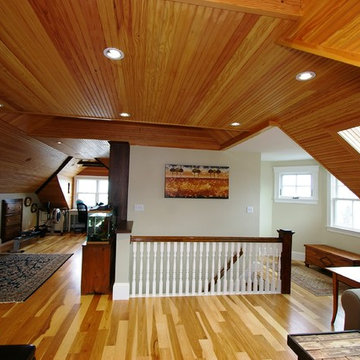
The attic in this Victorian seaside house was massively renovated to make a guest room that takes full advantage of all the roof lines and dormers. The fir matchboard ceilings and hickory floors make this space old and new at the same time. In other words, timeless!
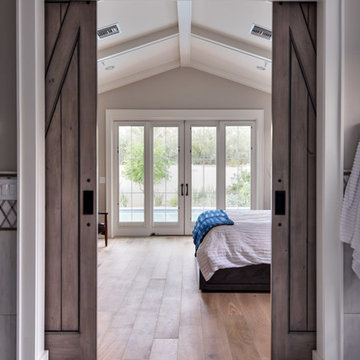
Jeff Beene
フェニックスにある広いラスティックスタイルのおしゃれな主寝室 (ベージュの壁、無垢フローリング、暖炉なし、茶色い床)
フェニックスにある広いラスティックスタイルのおしゃれな主寝室 (ベージュの壁、無垢フローリング、暖炉なし、茶色い床)
寝室 (無垢フローリング) の写真
76
