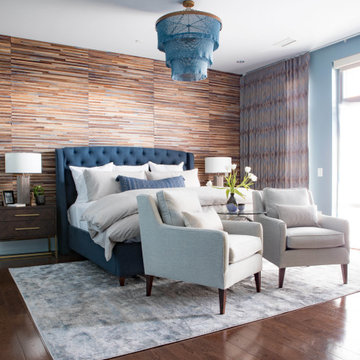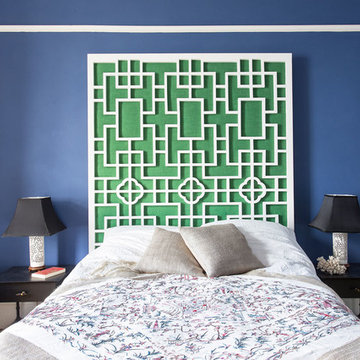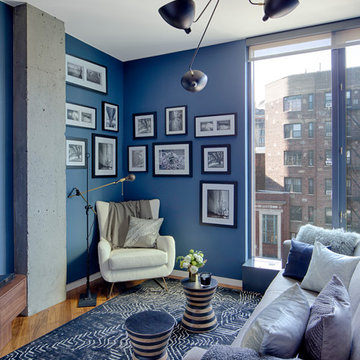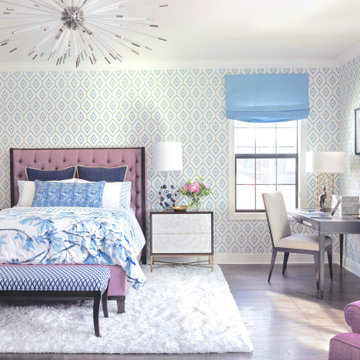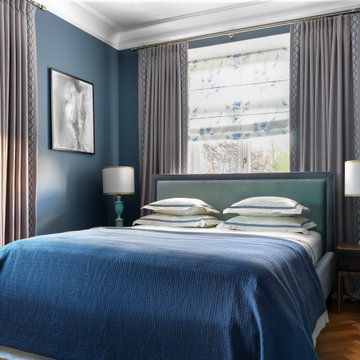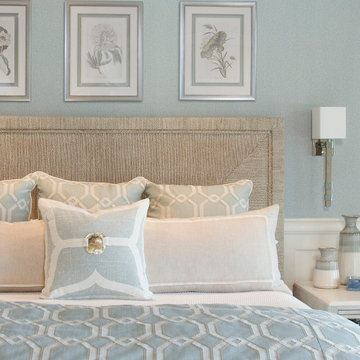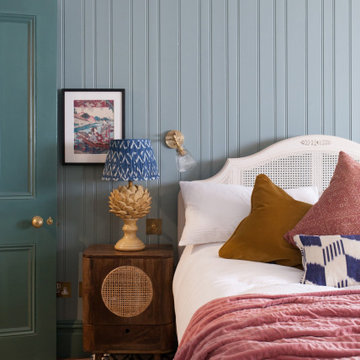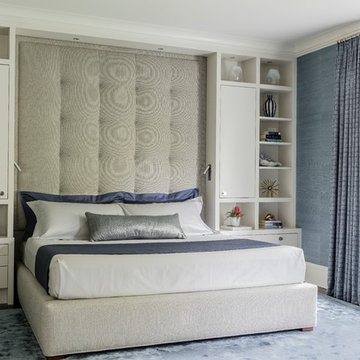寝室 (無垢フローリング、青い壁) の写真
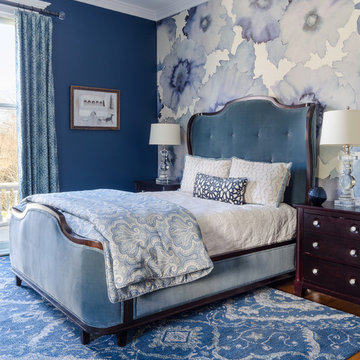
John Magor Photography
リッチモンドにあるトラディショナルスタイルのおしゃれな寝室 (青い壁、無垢フローリング、茶色い床) のインテリア
リッチモンドにあるトラディショナルスタイルのおしゃれな寝室 (青い壁、無垢フローリング、茶色い床) のインテリア
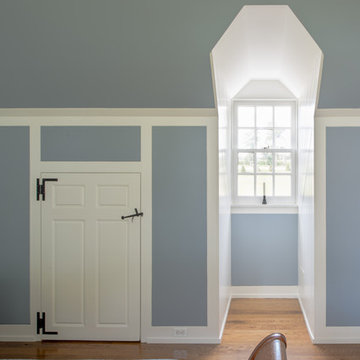
Photographer: Angle Eye Photography
フィラデルフィアにある巨大なトラディショナルスタイルのおしゃれな客用寝室 (青い壁、無垢フローリング、暖炉なし) のレイアウト
フィラデルフィアにある巨大なトラディショナルスタイルのおしゃれな客用寝室 (青い壁、無垢フローリング、暖炉なし) のレイアウト
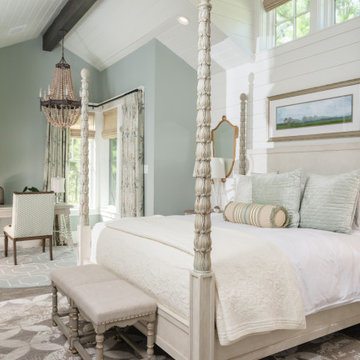
Indulge in the serenity of this enchanting blue and cream bedroom, where shabby chic meets rustic charm. The soothing color palette, along with the timeless shiplap walls and ceilings, exposed wooden ceiling beams, and whimsical beaded chandelier, create a truly captivating ambiance. The shabby chic furniture adds a touch of elegance and comfort, while the watercolor painting adds a pop of artistic flair.
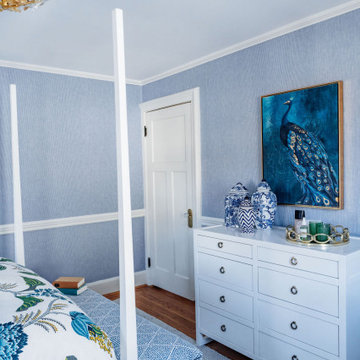
This gorgeous Guest Bedroom gives its guests a warm welcome! The blue and white woven wallpaper adds texture while the bold floral window treatments and bedding impart a garden feel. The fabulous peacock artwork adds chic style, while the accessories keep the room feeling fun and fresh.
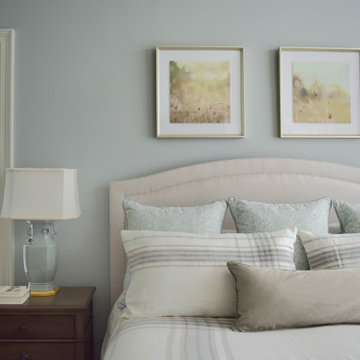
This client moved into their gorgeous new Farmhouse styled home with their old, dark, traditional bedroom furniture. They wanted to keep the existing pale blue paint and refresh everything else (including the furniture, bedding, and even the window treatments).
A romantic upholstered bed is the focal point of the room, dressed in neutral plaid bedding with custom designed Euros to pull from the paint color, and topped with photography inspired by nature. Ashy-brown case pieces are in-line with the style of the bed with simple lines and soft curves. A few romantic touches with the hand-made lamps and starburst mirror really elevate this space.
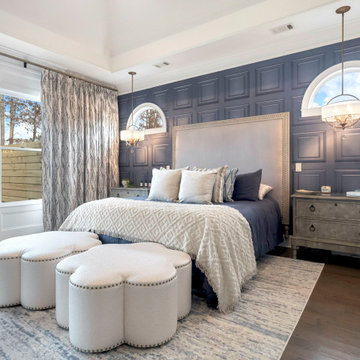
Spectacular principal bedroom with king size bed, flanking nightstands with individually lit antique brass fixtures - both on dimmers. Shadow box panel vintage blue wallpaper, and an antique, upholstered wood and fabric headboard.
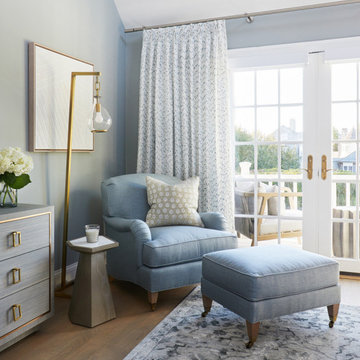
This three-story Westhampton Beach home designed for family get-togethers features a large entry and open-plan kitchen, dining, and living room. The kitchen was gut-renovated to merge seamlessly with the living room. For worry-free entertaining and clean-up, we used lots of performance fabrics and refinished the existing hardwood floors with a custom greige stain. A palette of blues, creams, and grays, with a touch of yellow, is complemented by natural materials like wicker and wood. The elegant furniture, striking decor, and statement lighting create a light and airy interior that is both sophisticated and welcoming, for beach living at its best, without the fuss!
---
Our interior design service area is all of New York City including the Upper East Side and Upper West Side, as well as the Hamptons, Scarsdale, Mamaroneck, Rye, Rye City, Edgemont, Harrison, Bronxville, and Greenwich CT.
For more about Darci Hether, see here: https://darcihether.com/
To learn more about this project, see here:
https://darcihether.com/portfolio/westhampton-beach-home-for-gatherings/
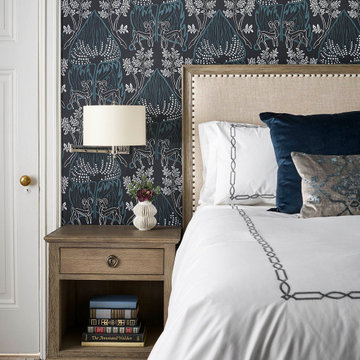
Stunning Wallpaper from Relativity Textiles in Chicago
シカゴにある中くらいなトランジショナルスタイルのおしゃれな主寝室 (青い壁、無垢フローリング、標準型暖炉、木材の暖炉まわり、茶色い床、壁紙) のレイアウト
シカゴにある中くらいなトランジショナルスタイルのおしゃれな主寝室 (青い壁、無垢フローリング、標準型暖炉、木材の暖炉まわり、茶色い床、壁紙) のレイアウト
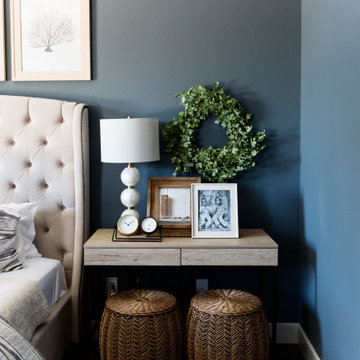
Painted to room a nice dark blue gray to give the room a soft and cozy feel. Added light linens and an area rug to make it pop off that dark color.
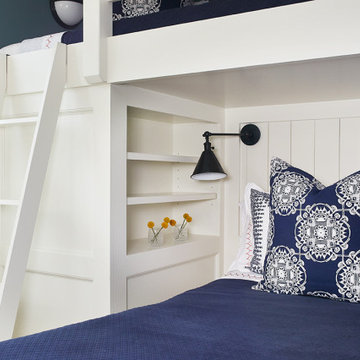
This cozy lake cottage skillfully incorporates a number of features that would normally be restricted to a larger home design. A glance of the exterior reveals a simple story and a half gable running the length of the home, enveloping the majority of the interior spaces. To the rear, a pair of gables with copper roofing flanks a covered dining area that connects to a screened porch. Inside, a linear foyer reveals a generous staircase with cascading landing. Further back, a centrally placed kitchen is connected to all of the other main level entertaining spaces through expansive cased openings. A private study serves as the perfect buffer between the homes master suite and living room. Despite its small footprint, the master suite manages to incorporate several closets, built-ins, and adjacent master bath complete with a soaker tub flanked by separate enclosures for shower and water closet. Upstairs, a generous double vanity bathroom is shared by a bunkroom, exercise space, and private bedroom. The bunkroom is configured to provide sleeping accommodations for up to 4 people. The rear facing exercise has great views of the rear yard through a set of windows that overlook the copper roof of the screened porch below.
Builder: DeVries & Onderlinde Builders
Interior Designer: Vision Interiors by Visbeen
Photographer: Ashley Avila Photography
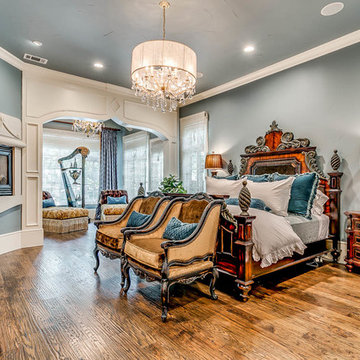
The master bedroom exudes elegance and style. The ornate woodwork seen in the four-poster bed. The custom bedding and upholstery adds warmth and texture to the space.
寝室 (無垢フローリング、青い壁) の写真
1

