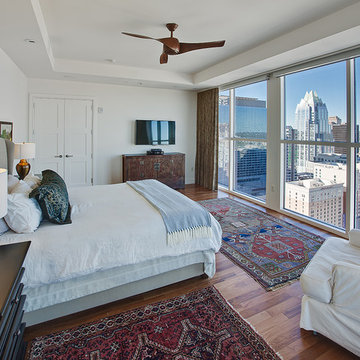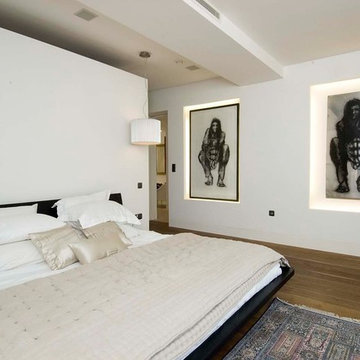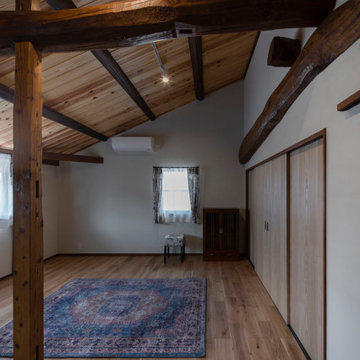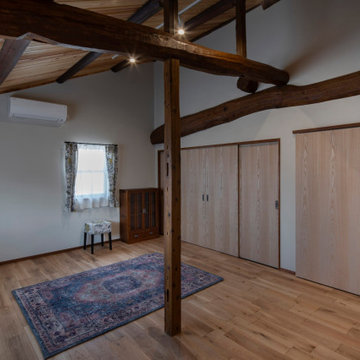寝室 (ペルシャ絨毯、無垢フローリング) の写真
絞り込み:
資材コスト
並び替え:今日の人気順
写真 1〜14 枚目(全 14 枚)
1/3
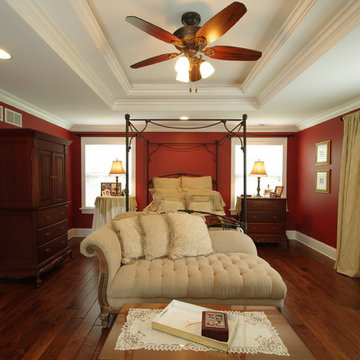
Large master bedroom suite, with hall access to walk-in closet and bathroom, tray ceiling, seating area and large windows. Photography by Kmiecik Imagery.
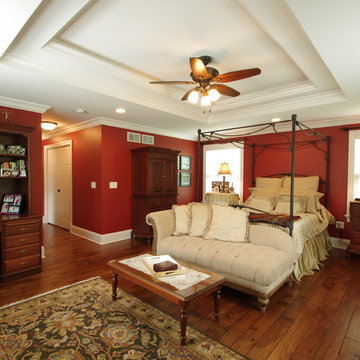
Large master bedroom suite, with hall access to walk-in closet and bathroom, tray ceiling, seating area and large windows. Photography by Kmiecik Imagery.
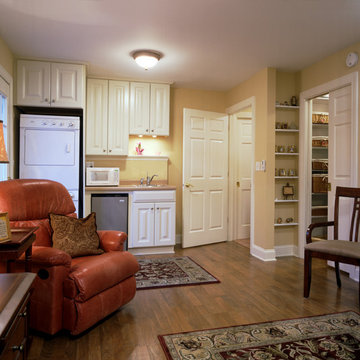
This space was designed as an in-law suite, and functions as Bedroom, Home Office, and additional Family Room. Includes a Kitchenette with Laundry, large walk-in Closet, and accessible Bath with walk-in shower.
Photography by Robert McKendrick Photography.
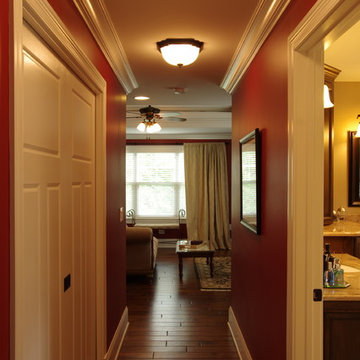
Large master bedroom suite, with hall access to walk-in closet and bathroom, tray ceiling, seating area and large windows. Photography by Kmiecik Imagery.
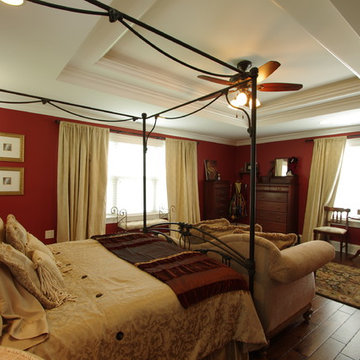
Large master bedroom suite, with hall access to walk-in closet and bathroom, tray ceiling, seating area and large windows. Photography by Kmiecik Imagery.
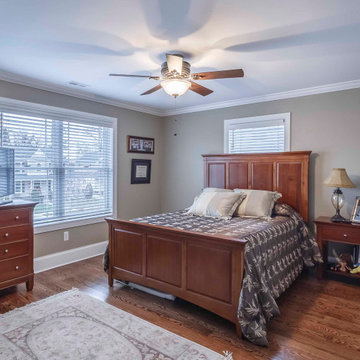
デトロイトにある中くらいなトラディショナルスタイルのおしゃれな客用寝室 (ベージュの壁、無垢フローリング、暖炉なし、茶色い床、クロスの天井、壁紙、白い天井、グレーとブラウン、ペルシャ絨毯) のインテリア
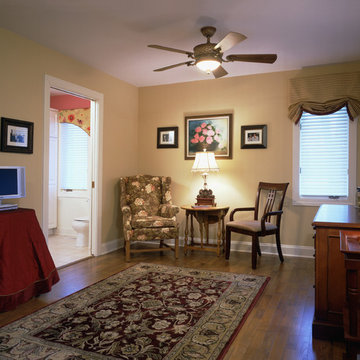
This space was designed as an in-law suite, and functions as Bedroom, Home Office, and additional Family Room. Includes a Kitchenette with Laundry, large walk-in Closet, and accessible Bath with walk-in shower.
Photography by Robert McKendrick Photography.
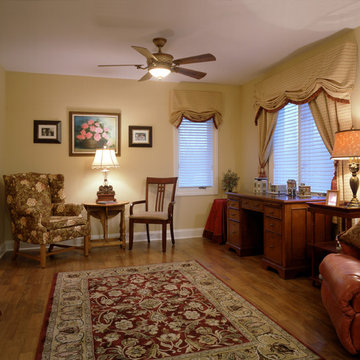
This space was designed as an in-law suite, and functions as Bedroom, Home Office, and additional Family Room. Includes a Kitchenette with Laundry, large walk-in Closet, and accessible Bath with walk-in shower.
Photography by Robert McKendrick Photography.
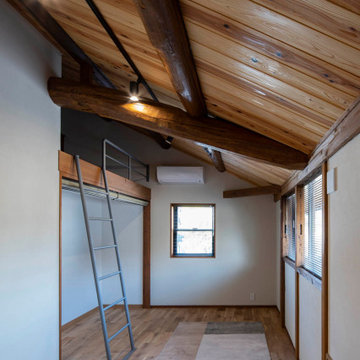
東側寝室。大屋根の屋根裏をロフトに活用。下屋の屋根裏を本棚に活用。(撮影:山田圭司郎)
他の地域にある広い和モダンなおしゃれな主寝室 (白い壁、無垢フローリング、茶色い床、勾配天井、ペルシャ絨毯) のインテリア
他の地域にある広い和モダンなおしゃれな主寝室 (白い壁、無垢フローリング、茶色い床、勾配天井、ペルシャ絨毯) のインテリア
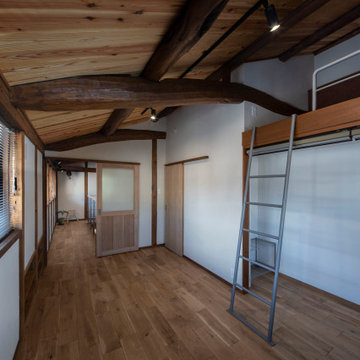
東側寝室。大屋根の屋根裏をロフトに活用。下屋の屋根裏を本棚に活用。(撮影:山田圭司郎)
他の地域にある広い和モダンなおしゃれな主寝室 (白い壁、無垢フローリング、茶色い床、勾配天井、ペルシャ絨毯) のレイアウト
他の地域にある広い和モダンなおしゃれな主寝室 (白い壁、無垢フローリング、茶色い床、勾配天井、ペルシャ絨毯) のレイアウト
寝室 (ペルシャ絨毯、無垢フローリング) の写真
1
