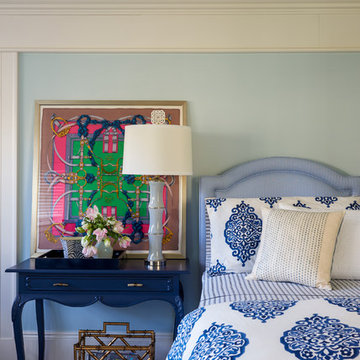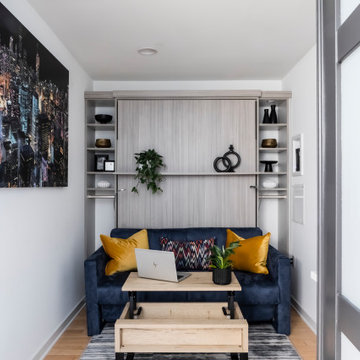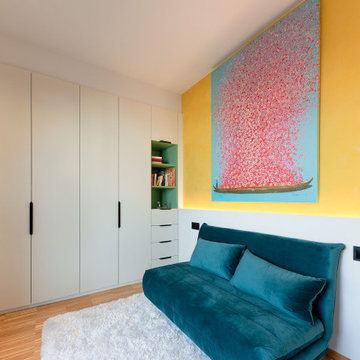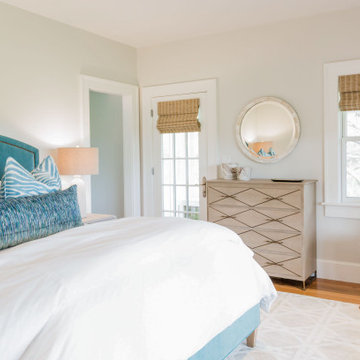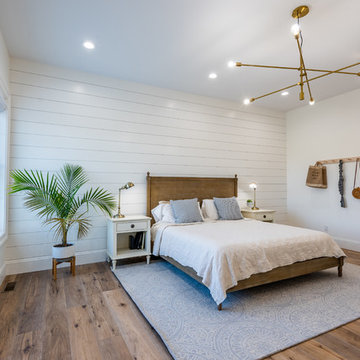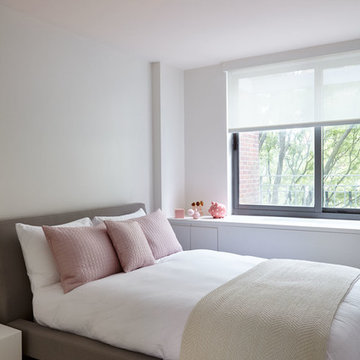客用寝室 (無垢フローリング) の写真
絞り込み:
資材コスト
並び替え:今日の人気順
写真 1〜20 枚目(全 15,319 枚)
1/3

French Country style bedroom - Pearce Scott Architects
他の地域にある中くらいなトラディショナルスタイルのおしゃれな客用寝室 (青い壁、無垢フローリング、照明) のインテリア
他の地域にある中くらいなトラディショナルスタイルのおしゃれな客用寝室 (青い壁、無垢フローリング、照明) のインテリア
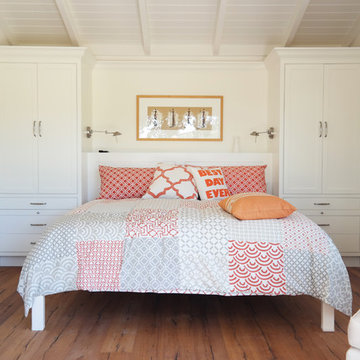
Marcus & Willers Architects
サンフランシスコにある小さなカントリー風のおしゃれな客用寝室 (白い壁、無垢フローリング) のレイアウト
サンフランシスコにある小さなカントリー風のおしゃれな客用寝室 (白い壁、無垢フローリング) のレイアウト
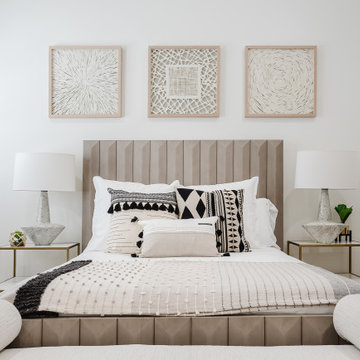
A happy east coast family gets their perfect second home on the west coast.
This family of 6 was a true joy to work with from start to finish. They were very excited to have a home reflecting the true west coast sensibility: ocean tones mixed with neutrals, modern art and playful elements, and of course durability and comfort for all the kids and guests. The pool area and kitchen got total overhauls (thanks to Jeff with Black Cat Construction) and we added a fun wine closet below the staircase. They trusted the vision of the design and made few requests for changes. And the end result was even better than they expected.
Design --- @edenlainteriors
Photography --- @Kimpritchardphotography
Table Lamps --- @arteriorshome
Bed and nightstands -- @dovetailfurniture
Daybed @burkedecor
Textiles --- @jaipurliving
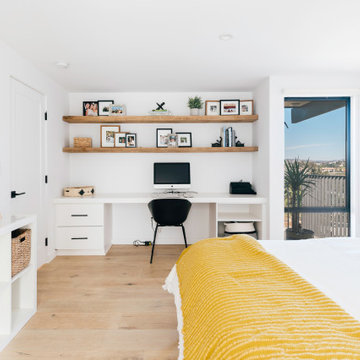
wood accents and open storage create a usable workspace at a closet niche at this secondary bedroom
オレンジカウンティにある小さなビーチスタイルのおしゃれな客用寝室 (白い壁、無垢フローリング、板張り壁) のインテリア
オレンジカウンティにある小さなビーチスタイルのおしゃれな客用寝室 (白い壁、無垢フローリング、板張り壁) のインテリア
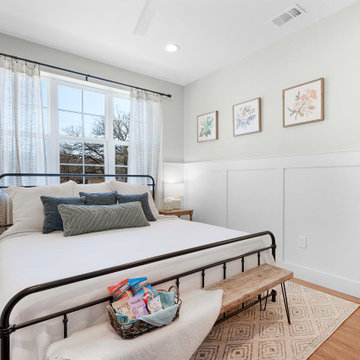
Bedroom #3. View plan THD-3419: https://www.thehousedesigners.com/plan/tacoma-3419/
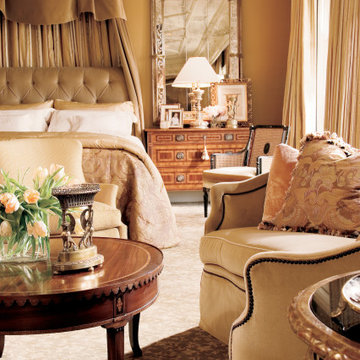
Stunning details in a beautifully traditional bedroom. The finest of fabrics
他の地域にある広いシャビーシック調のおしゃれな客用寝室 (茶色い壁、無垢フローリング、標準型暖炉、石材の暖炉まわり、茶色い床、格子天井、壁紙) のインテリア
他の地域にある広いシャビーシック調のおしゃれな客用寝室 (茶色い壁、無垢フローリング、標準型暖炉、石材の暖炉まわり、茶色い床、格子天井、壁紙) のインテリア
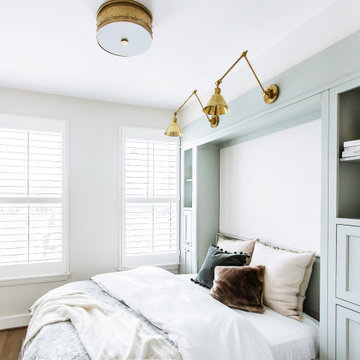
Hidden in the murphy bed built in are printer and laundry hamper. Can you guess where?
ワシントンD.C.にある小さなトランジショナルスタイルのおしゃれな客用寝室 (白い壁、無垢フローリング、茶色い床) のインテリア
ワシントンD.C.にある小さなトランジショナルスタイルのおしゃれな客用寝室 (白い壁、無垢フローリング、茶色い床) のインテリア
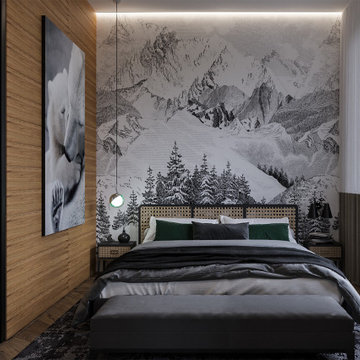
Dans ce projet nous avions eu l’ambition d’amenager une chambre dans une ambiance de montagne mais avec une touche de modernité.
他の地域にある中くらいなラスティックスタイルのおしゃれな客用寝室 (白い壁、無垢フローリング、暖炉なし、茶色い床、折り上げ天井、壁紙)
他の地域にある中くらいなラスティックスタイルのおしゃれな客用寝室 (白い壁、無垢フローリング、暖炉なし、茶色い床、折り上げ天井、壁紙)
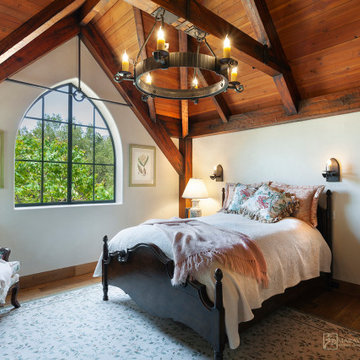
Old World European, Country Cottage. Three separate cottages make up this secluded village over looking a private lake in an old German, English, and French stone villa style. Hand scraped arched trusses, wide width random walnut plank flooring, distressed dark stained raised panel cabinetry, and hand carved moldings make these traditional farmhouse cottage buildings look like they have been here for 100s of years. Newly built of old materials, and old traditional building methods, including arched planked doors, leathered stone counter tops, stone entry, wrought iron straps, and metal beam straps. The Lake House is the first, a Tudor style cottage with a slate roof, 2 bedrooms, view filled living room open to the dining area, all overlooking the lake. The Carriage Home fills in when the kids come home to visit, and holds the garage for the whole idyllic village. This cottage features 2 bedrooms with on suite baths, a large open kitchen, and an warm, comfortable and inviting great room. All overlooking the lake. The third structure is the Wheel House, running a real wonderful old water wheel, and features a private suite upstairs, and a work space downstairs. All homes are slightly different in materials and color, including a few with old terra cotta roofing. Project Location: Ojai, California. Project designed by Maraya Interior Design. From their beautiful resort town of Ojai, they serve clients in Montecito, Hope Ranch, Malibu and Calabasas, across the tri-county area of Santa Barbara, Ventura and Los Angeles, south to Hidden Hills.
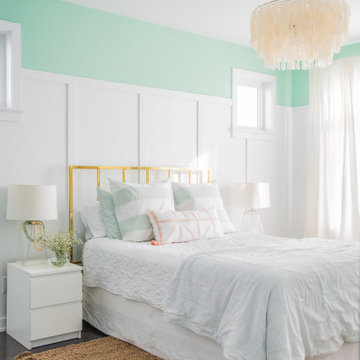
Beach inspired bedroom featuring white wainscotting and capiz chandelier
オタワにあるビーチスタイルのおしゃれな客用寝室 (緑の壁、無垢フローリング、暖炉なし、茶色い床) のレイアウト
オタワにあるビーチスタイルのおしゃれな客用寝室 (緑の壁、無垢フローリング、暖炉なし、茶色い床) のレイアウト

This cozy lake cottage skillfully incorporates a number of features that would normally be restricted to a larger home design. A glance of the exterior reveals a simple story and a half gable running the length of the home, enveloping the majority of the interior spaces. To the rear, a pair of gables with copper roofing flanks a covered dining area that connects to a screened porch. Inside, a linear foyer reveals a generous staircase with cascading landing. Further back, a centrally placed kitchen is connected to all of the other main level entertaining spaces through expansive cased openings. A private study serves as the perfect buffer between the homes master suite and living room. Despite its small footprint, the master suite manages to incorporate several closets, built-ins, and adjacent master bath complete with a soaker tub flanked by separate enclosures for shower and water closet. Upstairs, a generous double vanity bathroom is shared by a bunkroom, exercise space, and private bedroom. The bunkroom is configured to provide sleeping accommodations for up to 4 people. The rear facing exercise has great views of the rear yard through a set of windows that overlook the copper roof of the screened porch below.
Builder: DeVries & Onderlinde Builders
Interior Designer: Vision Interiors by Visbeen
Photographer: Ashley Avila Photography

Architecture, Construction Management, Interior Design, Art Curation & Real Estate Advisement by Chango & Co.
Construction by MXA Development, Inc.
Photography by Sarah Elliott
See the home tour feature in Domino Magazine

This creek side Kiawah Island home veils a romanticized modern surprise. Designed as a muse reflecting the owners’ Brooklyn stoop upbringing, its vertical stature offers maximum use of space and magnificent views from every room. Nature cues its color palette and texture, which is reflected throughout the home. Photography by Brennan Wesley
客用寝室 (無垢フローリング) の写真
1
