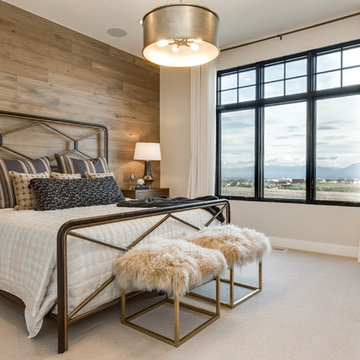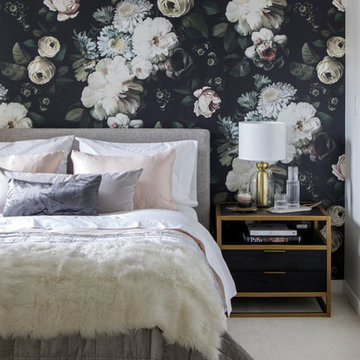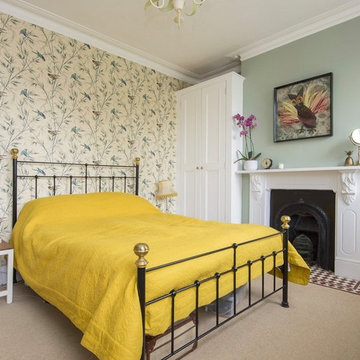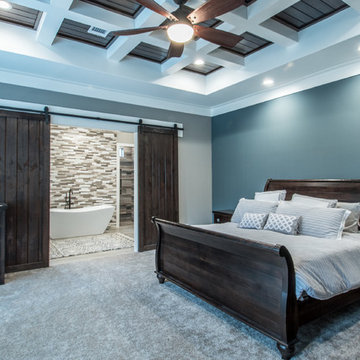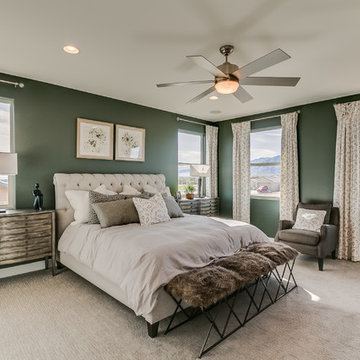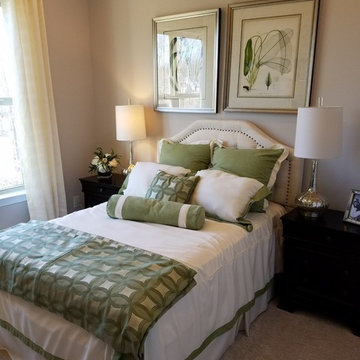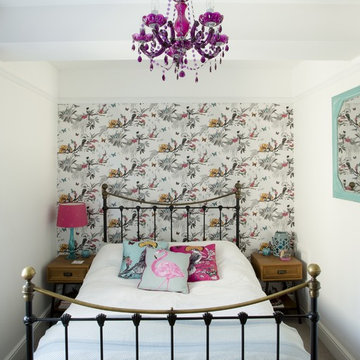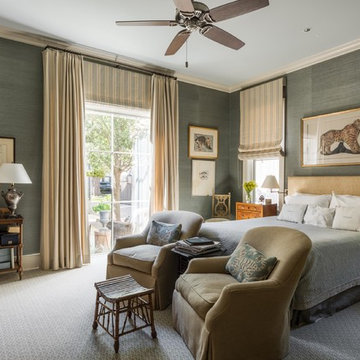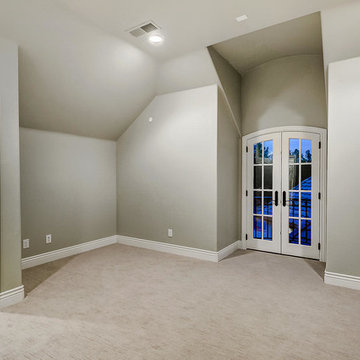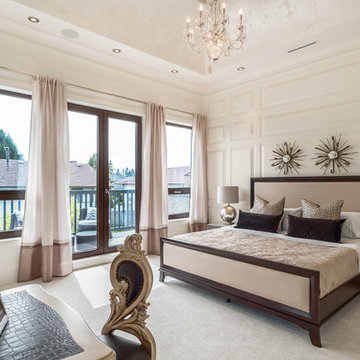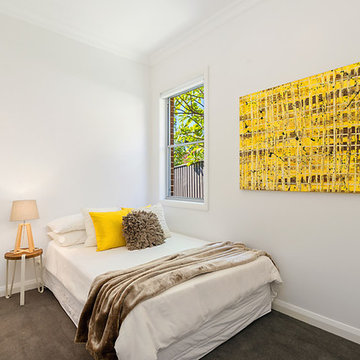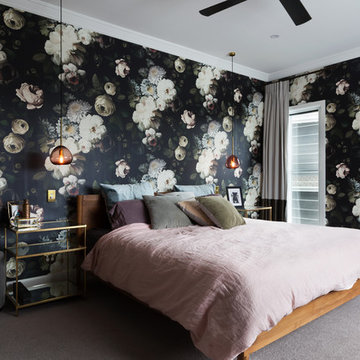寝室 (カーペット敷き) の写真
絞り込み:
資材コスト
並び替え:今日の人気順
写真 1021〜1040 枚目(全 117,228 枚)
1/2
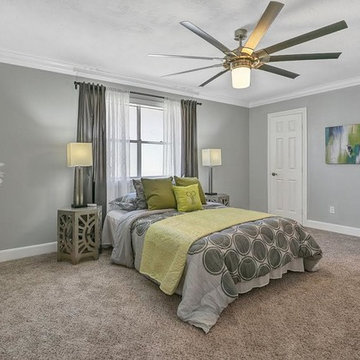
他の地域にある中くらいなトラディショナルスタイルのおしゃれな客用寝室 (グレーの壁、カーペット敷き、暖炉なし、ベージュの床) のレイアウト
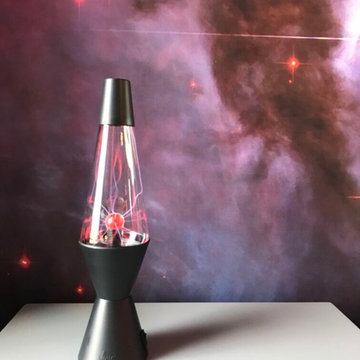
Driscoll Interior Design, LLC
ワシントンD.C.にある広いトランジショナルスタイルのおしゃれな寝室 (紫の壁、カーペット敷き、グレーの床) のレイアウト
ワシントンD.C.にある広いトランジショナルスタイルのおしゃれな寝室 (紫の壁、カーペット敷き、グレーの床) のレイアウト
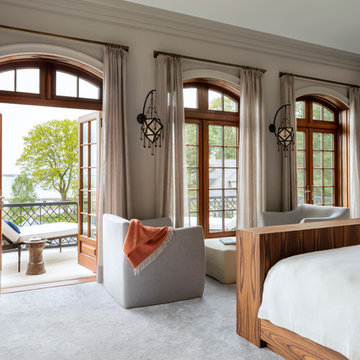
Mark P. Finlay Architects, AIA
Warren Jagger Photography
ニューヨークにあるシャビーシック調のおしゃれな寝室 (グレーの壁、カーペット敷き、グレーの床)
ニューヨークにあるシャビーシック調のおしゃれな寝室 (グレーの壁、カーペット敷き、グレーの床)
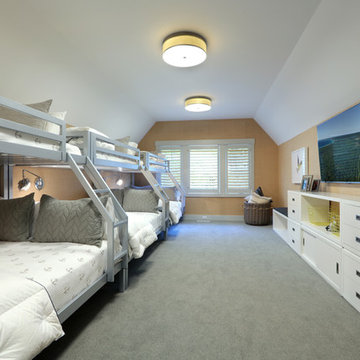
Builder: Falcon Custom Homes
Interior Designer: Mary Burns - Gallery
Photographer: Mike Buck
A perfectly proportioned story and a half cottage, the Farfield is full of traditional details and charm. The front is composed of matching board and batten gables flanking a covered porch featuring square columns with pegged capitols. A tour of the rear façade reveals an asymmetrical elevation with a tall living room gable anchoring the right and a low retractable-screened porch to the left.
Inside, the front foyer opens up to a wide staircase clad in horizontal boards for a more modern feel. To the left, and through a short hall, is a study with private access to the main levels public bathroom. Further back a corridor, framed on one side by the living rooms stone fireplace, connects the master suite to the rest of the house. Entrance to the living room can be gained through a pair of openings flanking the stone fireplace, or via the open concept kitchen/dining room. Neutral grey cabinets featuring a modern take on a recessed panel look, line the perimeter of the kitchen, framing the elongated kitchen island. Twelve leather wrapped chairs provide enough seating for a large family, or gathering of friends. Anchoring the rear of the main level is the screened in porch framed by square columns that match the style of those found at the front porch. Upstairs, there are a total of four separate sleeping chambers. The two bedrooms above the master suite share a bathroom, while the third bedroom to the rear features its own en suite. The fourth is a large bunkroom above the homes two-stall garage large enough to host an abundance of guests.
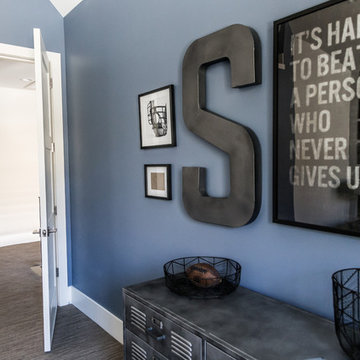
Boy's football room
Photo: Tim Thompson
ソルトレイクシティにある中くらいなコンテンポラリースタイルのおしゃれな寝室 (青い壁、カーペット敷き、グレーの床)
ソルトレイクシティにある中くらいなコンテンポラリースタイルのおしゃれな寝室 (青い壁、カーペット敷き、グレーの床)
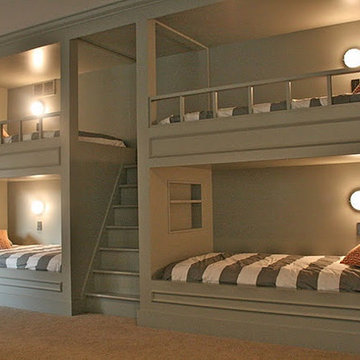
Dawkins Development Group | NY Contractor | Design-Build Firm
ニューヨークにある中くらいなトランジショナルスタイルのおしゃれな客用寝室 (グレーの壁、カーペット敷き、暖炉なし、ベージュの床) のインテリア
ニューヨークにある中くらいなトランジショナルスタイルのおしゃれな客用寝室 (グレーの壁、カーペット敷き、暖炉なし、ベージュの床) のインテリア
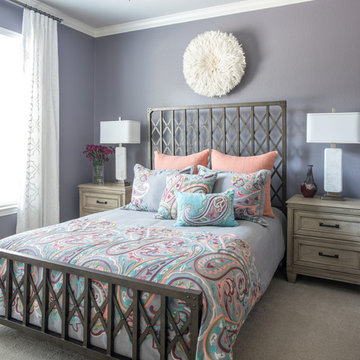
This transitional guest bedroom is unique and fun. The metal bed contrast well with the rustic night stands. Adding color is reflected in the paisley bedding and the purple walls. The use of the off-white of the panels, marble lamps and the juju hat really bring out the other colors.
Michael Hunter Photography
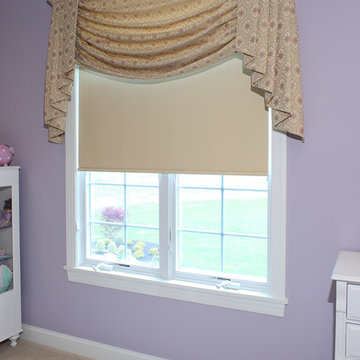
Window treatment follows arch of window. Roller shade blocks light and maintains privacy.
フィラデルフィアにある中くらいなトラディショナルスタイルのおしゃれな客用寝室 (カーペット敷き、ベージュの床、紫の壁)
フィラデルフィアにある中くらいなトラディショナルスタイルのおしゃれな客用寝室 (カーペット敷き、ベージュの床、紫の壁)
寝室 (カーペット敷き) の写真
52
