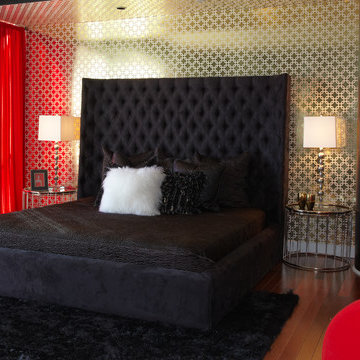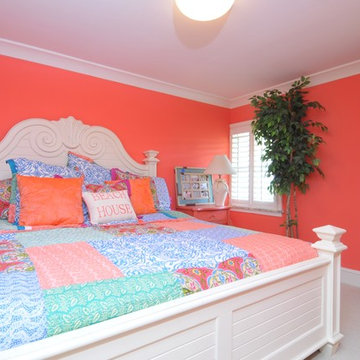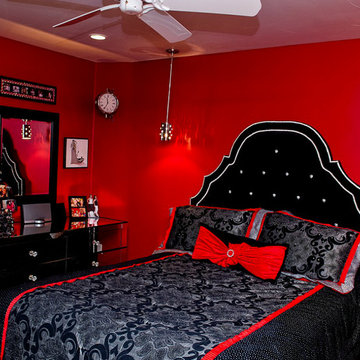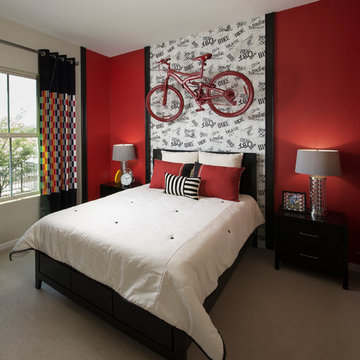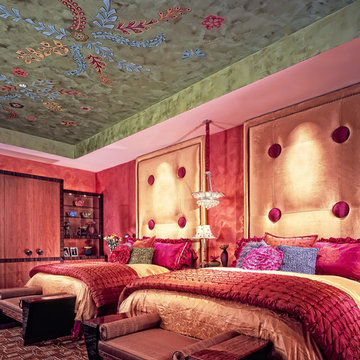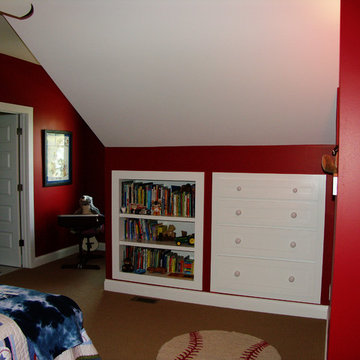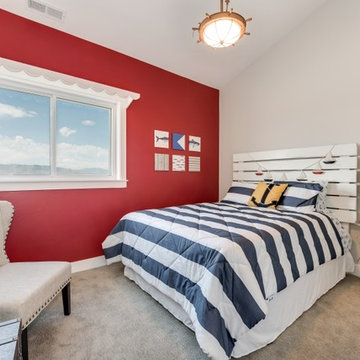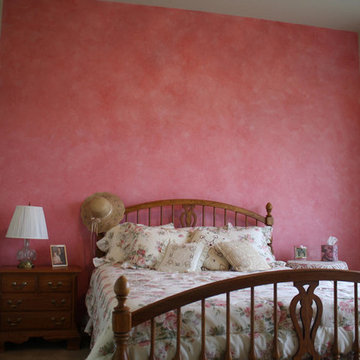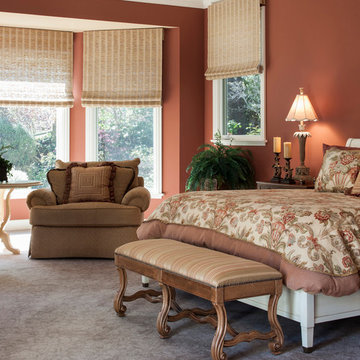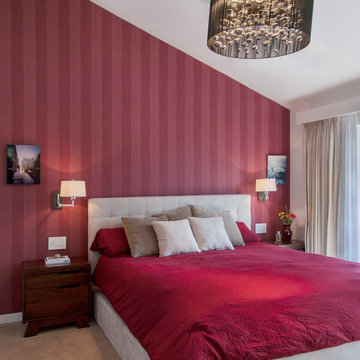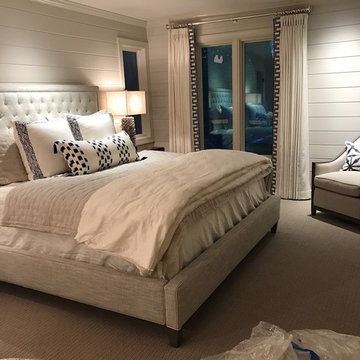寝室 (カーペット敷き、赤い壁) の写真
絞り込み:
資材コスト
並び替え:今日の人気順
写真 1〜20 枚目(全 440 枚)
1/3
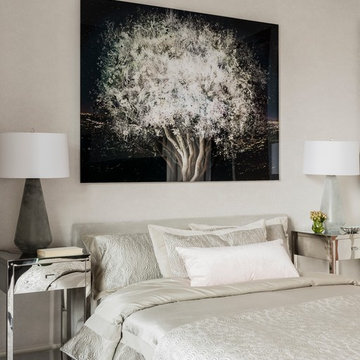
Photography by Michael J. Lee
ボストンにある中くらいなコンテンポラリースタイルのおしゃれな客用寝室 (赤い壁、カーペット敷き、暖炉なし) のレイアウト
ボストンにある中くらいなコンテンポラリースタイルのおしゃれな客用寝室 (赤い壁、カーペット敷き、暖炉なし) のレイアウト
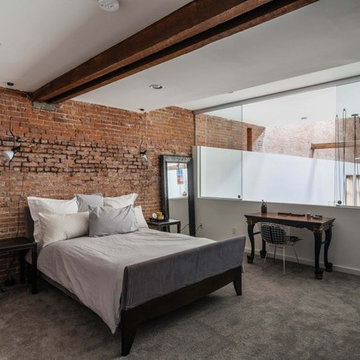
Located in an 1890 Wells Fargo stable and warehouse in the Hamilton Park historic district, this intervention focused on creating a personal, comfortable home in an unusually tall loft space. The living room features 45’ high ceilings. The mezzanine level was conceived as a porous, space-making element that allowed pockets of closed storage, open display, and living space to emerge from pushing and pulling the floor plane.
The newly cantilevered mezzanine breaks up the immense height of the loft and creates a new TV nook and work space. An updated master suite and kitchen streamline the core functions of this loft while the addition of a new window adds much needed daylight to the space. Photo by Nick Glimenakis.
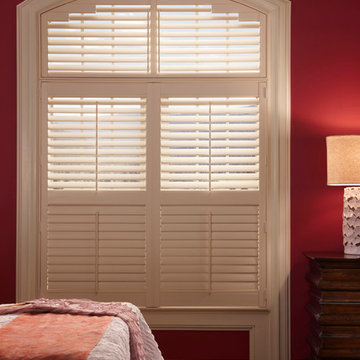
Z-Frame Shutters in deep red bedroom
アトランタにある中くらいなトラディショナルスタイルのおしゃれな主寝室 (赤い壁、カーペット敷き) のインテリア
アトランタにある中くらいなトラディショナルスタイルのおしゃれな主寝室 (赤い壁、カーペット敷き) のインテリア
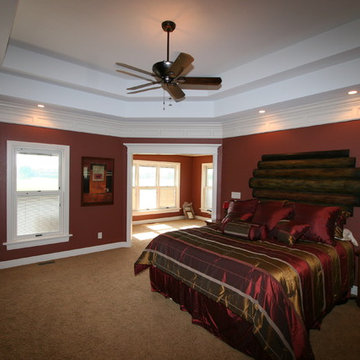
Master bedroom with beautiful tray ceiling, cased opening to master bath and custom windows throughout.
インディアナポリスにある中くらいなトラディショナルスタイルのおしゃれな主寝室 (赤い壁、カーペット敷き) のインテリア
インディアナポリスにある中くらいなトラディショナルスタイルのおしゃれな主寝室 (赤い壁、カーペット敷き) のインテリア

デンバーにある中くらいなトラディショナルスタイルのおしゃれな寝室 (カーペット敷き、ベージュの床、赤い壁) のインテリア
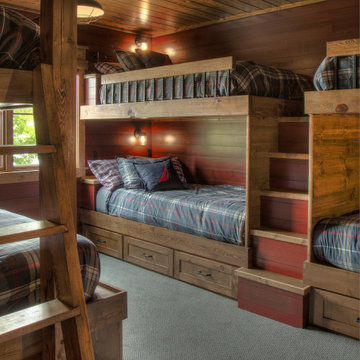
Bunkroom with 6 Built-In Beds, Red Walls and Stairs
ミネアポリスにある中くらいなラスティックスタイルのおしゃれな客用寝室 (赤い壁、カーペット敷き、ベージュの床、板張り天井、塗装板張りの壁)
ミネアポリスにある中くらいなラスティックスタイルのおしゃれな客用寝室 (赤い壁、カーペット敷き、ベージュの床、板張り天井、塗装板張りの壁)
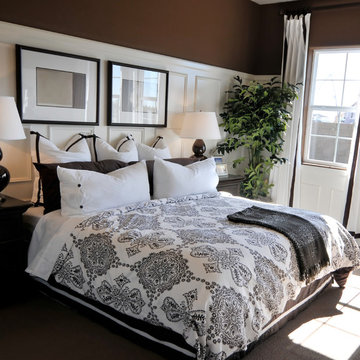
Custom Bedding in Los Altos, Ca.
サンフランシスコにある中くらいなトラディショナルスタイルのおしゃれな寝室 (赤い壁、カーペット敷き、茶色い床) のインテリア
サンフランシスコにある中くらいなトラディショナルスタイルのおしゃれな寝室 (赤い壁、カーペット敷き、茶色い床) のインテリア
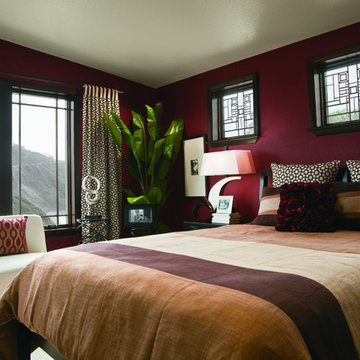
Andersen 400 Series Casement Windows, Pine Interior, Contemporary Folding Hardware in Black finish, with Prairie Grille Pattern. Andersen 400 Series Casement Picture Windows, Pine Interior, with Frank Lloyd Wright Series Prairie Rhythm Pattern Art Glass.
Photo by Steve Henke, Provided Courtesy of Andersen Windows
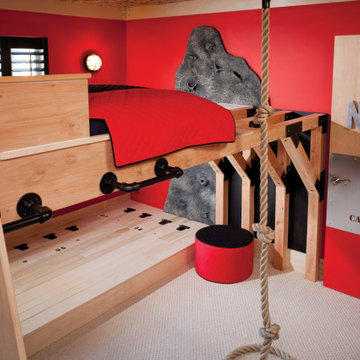
THEME The main theme for this room is an active, physical and personalized experience for a growing boy. This was achieved with the use of bold colors, creative inclusion of personal favorites and the use of industrial materials. FOCUS The main focus of the room is the 12 foot long x 4 foot high elevated bed. The bed is the focal point of the room and leaves ample space for activity within the room beneath. A secondary focus of the room is the desk, positioned in a private corner of the room outfitted with custom lighting and suspended desktop designed to support growing technical needs and school assignments. STORAGE A large floor armoire was built at the far die of the room between the bed and wall.. The armoire was built with 8 separate storage units that are approximately 12”x24” by 8” deep. These enclosed storage spaces are convenient for anything a growing boy may need to put away and convenient enough to make cleaning up easy for him. The floor is built to support the chair and desk built into the far corner of the room. GROWTH The room was designed for active ages 8 to 18. There are three ways to enter the bed, climb the knotted rope, custom rock wall, or pipe monkey bars up the wall and along the ceiling. The ladder was included only for parents. While these are the intended ways to enter the bed, they are also a convenient safety system to prevent younger siblings from getting into his private things. SAFETY This room was designed for an older child but safety is still a critical element and every detail in the room was reviewed for safety. The raised bed includes extra long and higher side boards ensuring that any rolling in bed is kept safe. The decking was sanded and edges cleaned to prevent any potential splintering. Power outlets are covered using exterior industrial outlets for the switches and plugs, which also looks really cool.
寝室 (カーペット敷き、赤い壁) の写真
1
