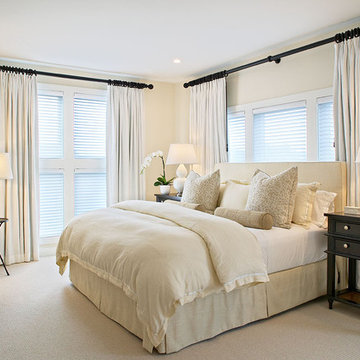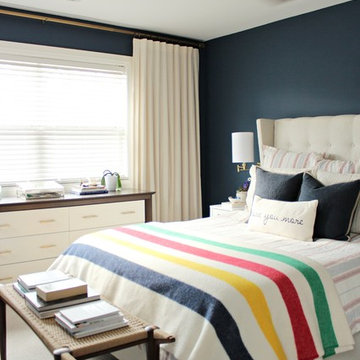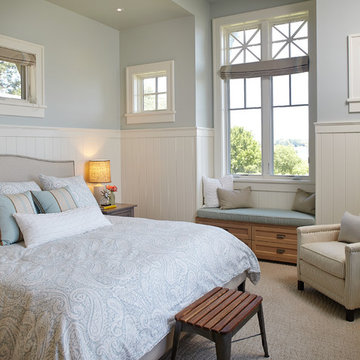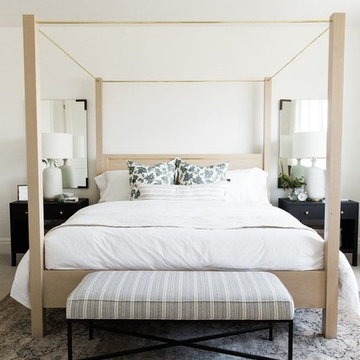寝室 (グレーとクリーム色、カーペット敷き) の写真
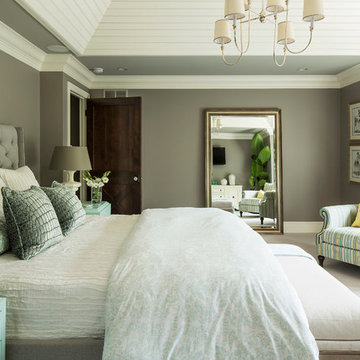
A great way to brighten up a bedroom is with painted nightstands. In this case, we wanted to maintain a calming environment with neutral wall colors and bedding. To add a bit of cheer to the space, we upholstered two lounge chairs and painted both nightstands similar shaded of aqua. Martha O'Hara Interiors, Interior Design | L. Cramer Builders + Remodelers, Builder | Troy Thies, Photography | Shannon Gale, Photo Styling
Please Note: All “related,” “similar,” and “sponsored” products tagged or listed by Houzz are not actual products pictured. They have not been approved by Martha O’Hara Interiors nor any of the professionals credited. For information about our work, please contact design@oharainteriors.com.

ダラスにある広いトランジショナルスタイルのおしゃれな主寝室 (グレーの壁、カーペット敷き、暖炉なし、グレーの床、照明、グレーとクリーム色) のレイアウト

Overview
Extension and complete refurbishment.
The Brief
The existing house had very shallow rooms with a need for more depth throughout the property by extending into the rear garden which is large and south facing. We were to look at extending to the rear and to the end of the property, where we had redundant garden space, to maximise the footprint and yield a series of WOW factor spaces maximising the value of the house.
The brief requested 4 bedrooms plus a luxurious guest space with separate access; large, open plan living spaces with large kitchen/entertaining area, utility and larder; family bathroom space and a high specification ensuite to two bedrooms. In addition, we were to create balconies overlooking a beautiful garden and design a ‘kerb appeal’ frontage facing the sought-after street location.
Buildings of this age lend themselves to use of natural materials like handmade tiles, good quality bricks and external insulation/render systems with timber windows. We specified high quality materials to achieve a highly desirable look which has become a hit on Houzz.
Our Solution
One of our specialisms is the refurbishment and extension of detached 1930’s properties.
Taking the existing small rooms and lack of relationship to a large garden we added a double height rear extension to both ends of the plan and a new garage annex with guest suite.
We wanted to create a view of, and route to the garden from the front door and a series of living spaces to meet our client’s needs. The front of the building needed a fresh approach to the ordinary palette of materials and we re-glazed throughout working closely with a great build team.

This Dutch colonial was designed for a NBA Coach and his family. It was very important that the home be warm, tailored and friendly while remaining functional to create an atmosphere for entertainment as well as resale. This was accomplished by using the same paint color throughout the 11,000 sq.ft home while each space conveyed a different feeling. We are proud to say that the house sold within 7 days on the market.
Photographer: Jane Beiles
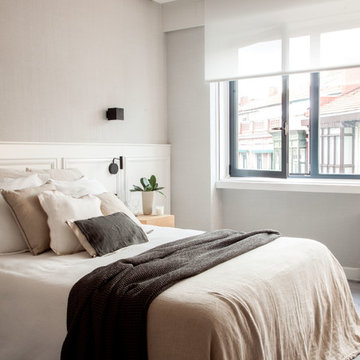
Felipe Scheffel
ビルバオにあるコンテンポラリースタイルのおしゃれな主寝室 (カーペット敷き、グレーの床、グレーの壁、グレーとクリーム色) のインテリア
ビルバオにあるコンテンポラリースタイルのおしゃれな主寝室 (カーペット敷き、グレーの床、グレーの壁、グレーとクリーム色) のインテリア
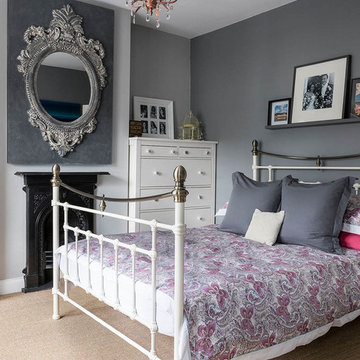
Veronica Rodriguez
ロンドンにあるトラディショナルスタイルのおしゃれな寝室 (グレーの壁、カーペット敷き、標準型暖炉、グレーとクリーム色) のレイアウト
ロンドンにあるトラディショナルスタイルのおしゃれな寝室 (グレーの壁、カーペット敷き、標準型暖炉、グレーとクリーム色) のレイアウト
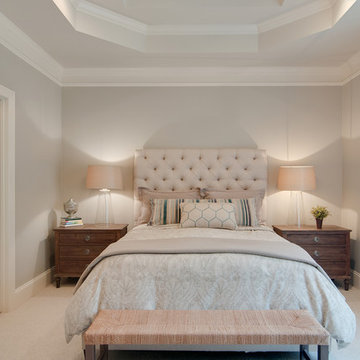
Master bedroom redo.
ナッシュビルにある中くらいなビーチスタイルのおしゃれな主寝室 (グレーの壁、カーペット敷き、グレーとクリーム色) のインテリア
ナッシュビルにある中くらいなビーチスタイルのおしゃれな主寝室 (グレーの壁、カーペット敷き、グレーとクリーム色) のインテリア
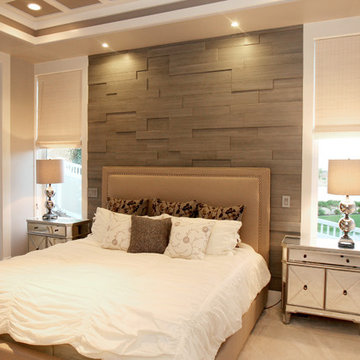
This master bedroom is a nice transition of modern and traditional. The layers of textures with the wall, headboard, and linens compliment each other and give this room a inviting touch. The wood wall slats are the Piastra pattern by Soelberg Industries. Visit soelbergi.com for more options and information.
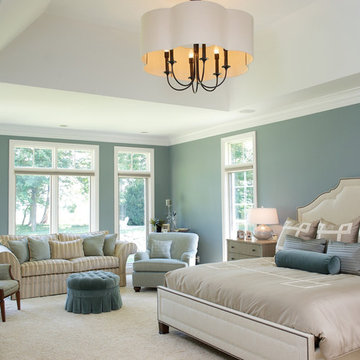
This serene master bedroom was inspired by the fabulous views of Lake Erie and its ever changing tones. The custom upholstered headboard and nightstands were finished in sandy neutrals to offset the deeper toned walls. An oversized scalloped drum chandelier adds drama to the raised ceiling above the bed area while a seating area offers a quiet spot in the suite.
Photography by Jason Miller
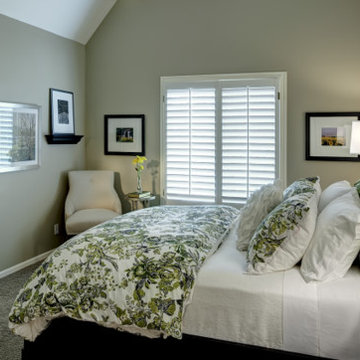
The last child was off to college and our clients were empty nesters. Their son announced he was not coming home to live again. His room was the largest of the children’s bedrooms and would make a wonderful guest room. The decision was a hard one, but the clients decided to move forward.
New furniture, lamps, bedding and accessories were selected with a theme of black, lime green and white. The room had only been painted the year before and the new bedding reflected the original wall color. Our clients selected a new mattress and we provided bedding that was comfy and felt luxurious. The husband requested that his photography be placed throughout the room. Mission accomplished. The lamps were purchased from a source not found in the Kansas City Area.
The bathroom received new wallpaper, black granite, faucets, toilet and beautiful accessories and a unique mirror.
Their son will certainly be surprised upon his next visit home!
The new furnishings were planned to travel over to their new home when they decide to downsize.
Design Connection Inc provided furniture, bedding, lamps, accessories, plumbing fixtures, wallpaper and installation.
Visit our website to see more of our projects: https://www.designconnectioninc.com/
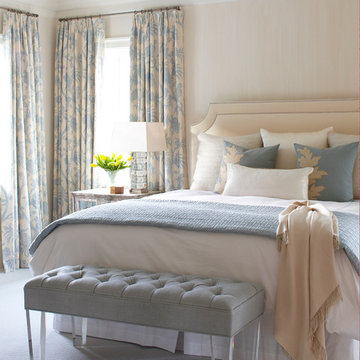
A relaxed beach side cottage.
Photos by Michael Partenio
ニューヨークにあるビーチスタイルのおしゃれな寝室 (ベージュの壁、カーペット敷き、照明、グレーとクリーム色) のインテリア
ニューヨークにあるビーチスタイルのおしゃれな寝室 (ベージュの壁、カーペット敷き、照明、グレーとクリーム色) のインテリア

A master bedroom with an ocean inspired, upscale hotel atmosphere. The soft blues, creams and dark woods give the impression of luxury and calm. Soft sheers on a rustic iron rod hang over woven grass shades and gently filter light into the room. Rich painted wood panel molding helps to anchor the space. A reading area adorns the bay window and the antique tray table offers a worn nautical motif. Brass fixtures and the rough hewn dresser remind one of the sea. Artwork and accessories also lend a coastal feeling.
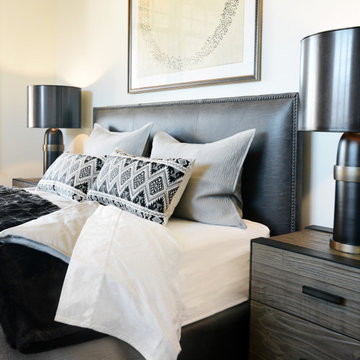
When planning this custom residence, the owners had a clear vision – to create an inviting home for their family, with plenty of opportunities to entertain, play, and relax and unwind. They asked for an interior that was approachable and rugged, with an aesthetic that would stand the test of time. Amy Carman Design was tasked with designing all of the millwork, custom cabinetry and interior architecture throughout, including a private theater, lower level bar, game room and a sport court. A materials palette of reclaimed barn wood, gray-washed oak, natural stone, black windows, handmade and vintage-inspired tile, and a mix of white and stained woodwork help set the stage for the furnishings. This down-to-earth vibe carries through to every piece of furniture, artwork, light fixture and textile in the home, creating an overall sense of warmth and authenticity.
寝室 (グレーとクリーム色、カーペット敷き) の写真
1


