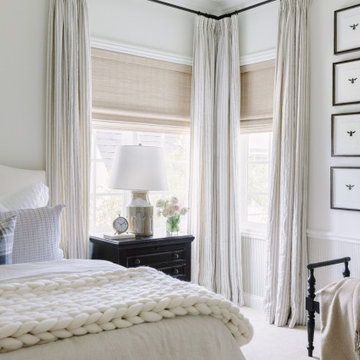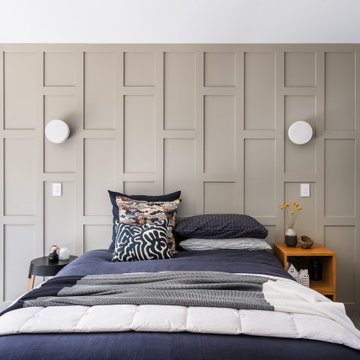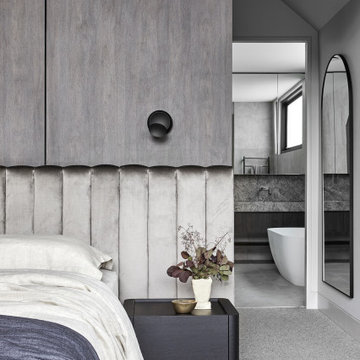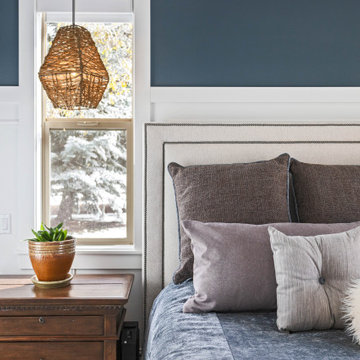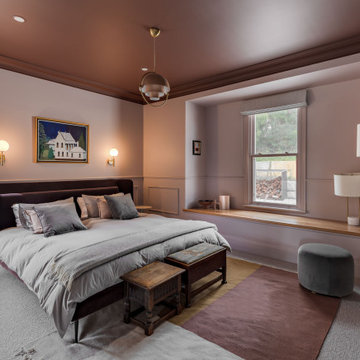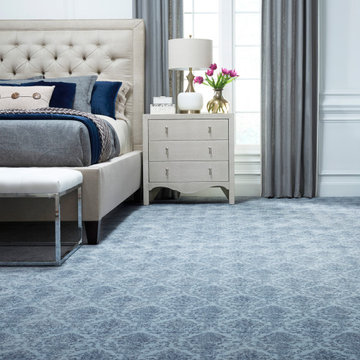寝室 (カーペット敷き、羽目板の壁) の写真
並び替え:今日の人気順
写真 1〜20 枚目(全 223 枚)
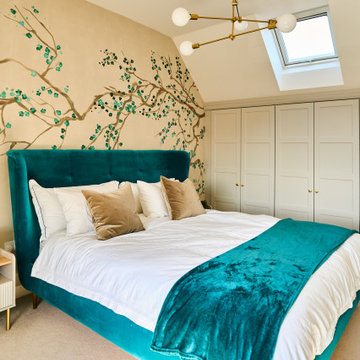
This loft bedroom was the big seeling point for the owners of this new build home. The vast space has such a perfect opportunity for storage space and has been utilised with these gorgeous traditional shaker-style wardrobes. The super king-sized bed is in a striking teal shade taking from the impressive wall mural that gives the space a bit of personal flair and warmth.

This 2-story home includes a 3- car garage with mudroom entry, an inviting front porch with decorative posts, and a screened-in porch. The home features an open floor plan with 10’ ceilings on the 1st floor and impressive detailing throughout. A dramatic 2-story ceiling creates a grand first impression in the foyer, where hardwood flooring extends into the adjacent formal dining room elegant coffered ceiling accented by craftsman style wainscoting and chair rail. Just beyond the Foyer, the great room with a 2-story ceiling, the kitchen, breakfast area, and hearth room share an open plan. The spacious kitchen includes that opens to the breakfast area, quartz countertops with tile backsplash, stainless steel appliances, attractive cabinetry with crown molding, and a corner pantry. The connecting hearth room is a cozy retreat that includes a gas fireplace with stone surround and shiplap. The floor plan also includes a study with French doors and a convenient bonus room for additional flexible living space. The first-floor owner’s suite boasts an expansive closet, and a private bathroom with a shower, freestanding tub, and double bowl vanity. On the 2nd floor is a versatile loft area overlooking the great room, 2 full baths, and 3 bedrooms with spacious closets.
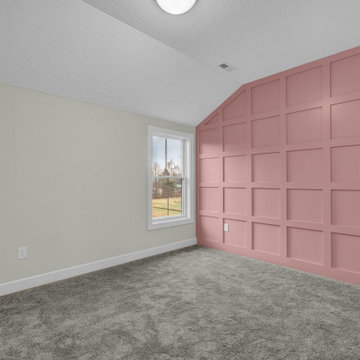
View of custom pink, accent wall in secondary bedroom.
コロンバスにあるカントリー風のおしゃれな客用寝室 (ピンクの壁、カーペット敷き、グレーの床、羽目板の壁) のインテリア
コロンバスにあるカントリー風のおしゃれな客用寝室 (ピンクの壁、カーペット敷き、グレーの床、羽目板の壁) のインテリア
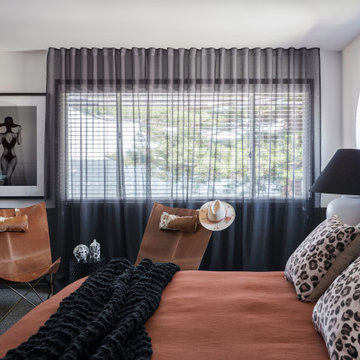
Eclectic mix of new and repurposed furniture and accessories. Textured paint dado anchors the furniture while warm hues in bedding and occasional furniture bring a relaxed mood.
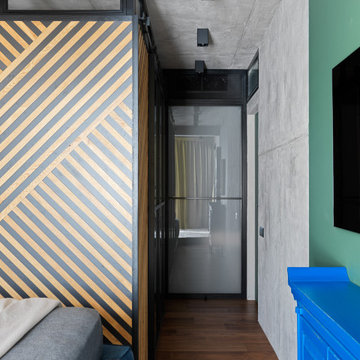
モスクワにある中くらいなインダストリアルスタイルのおしゃれな主寝室 (グレーの壁、カーペット敷き、グレーの床、羽目板の壁、アクセントウォール)

A master bedroom with a deck, dark wood shiplap ceiling, and beachy decor
Photo by Ashley Avila Photography
グランドラピッズにあるビーチスタイルのおしゃれな客用寝室 (カーペット敷き、グレーの床、グレーの壁、三角天井、板張り天井、羽目板の壁)
グランドラピッズにあるビーチスタイルのおしゃれな客用寝室 (カーペット敷き、グレーの床、グレーの壁、三角天井、板張り天井、羽目板の壁)
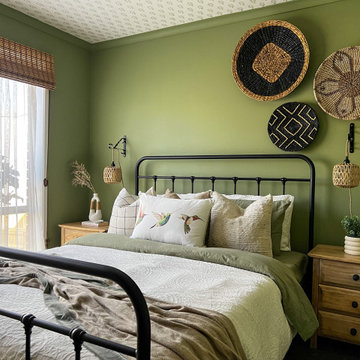
Project Brief - Transform a dull bedroom into a refreshing, welcoming and calming modern farmhouse bedroom.
Design Decisions -
- The primary colour choice was Green for the fresh and calming look.
- It was then balanced out with whites and neutrals, continuing with the relaxed theme.
- The white wallpaper with green leaf pattern was added to the ceiling to create the unique visual impact.
- The bamboo and rattan introduced as part of window treatments a wall accessories, not only added warmth to the room but also brought in the required rustic charm.
- The light farmhouse bed accompanied with the wall hung light pendants, is a beautiful addition to the farmhouse bedroom theme.
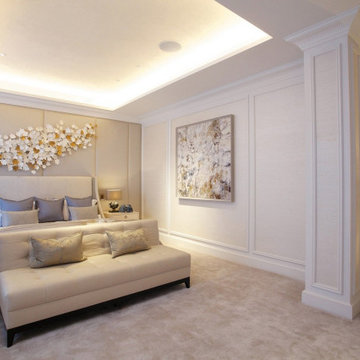
A beige color scheme dominates the master bedroom in this property. The upholstery and carpeting all around the room is so cozy and warm.
ロンドンにある広いトラディショナルスタイルのおしゃれな主寝室 (ベージュの壁、カーペット敷き、暖炉なし、ベージュの床、折り上げ天井、羽目板の壁、アクセントウォール) のインテリア
ロンドンにある広いトラディショナルスタイルのおしゃれな主寝室 (ベージュの壁、カーペット敷き、暖炉なし、ベージュの床、折り上げ天井、羽目板の壁、アクセントウォール) のインテリア
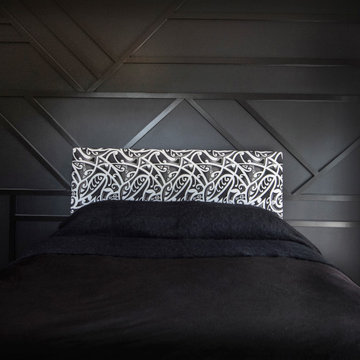
Timber batten feature wall behind headboard
ハミルトンにあるトランジショナルスタイルのおしゃれな寝室 (黒い壁、カーペット敷き、羽目板の壁)
ハミルトンにあるトランジショナルスタイルのおしゃれな寝室 (黒い壁、カーペット敷き、羽目板の壁)
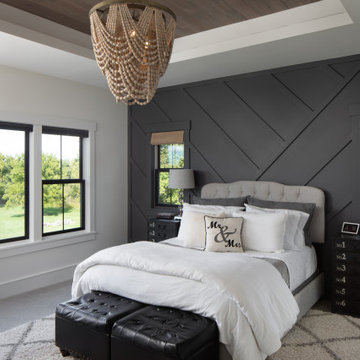
Master Bedroom with accent modern wainscotting, tray ceiling, custom stain tongue and groove with a focus on the wooden bead chandelier.
ミルウォーキーにある中くらいなカントリー風のおしゃれな主寝室 (グレーの壁、カーペット敷き、暖炉なし、グレーの床、折り上げ天井、羽目板の壁)
ミルウォーキーにある中くらいなカントリー風のおしゃれな主寝室 (グレーの壁、カーペット敷き、暖炉なし、グレーの床、折り上げ天井、羽目板の壁)
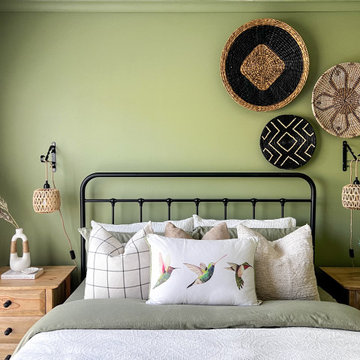
Project Brief - Transform a dull bedroom into a refreshing, welcoming and calming modern farmhouse bedroom.
Design Decisions -
- The primary colour choice was Green for the fresh and calming look.
- It was then balanced out with whites and neutrals, continuing with the relaxed theme.
- The white wallpaper with green leaf pattern was added to the ceiling to create the unique visual impact.
- The bamboo and rattan introduced as part of window treatments a wall accessories, not only added warmth to the room but also brought in the required rustic charm.
- The light farmhouse bed accompanied with the wall hung light pendants, is a beautiful addition to the farmhouse bedroom theme.
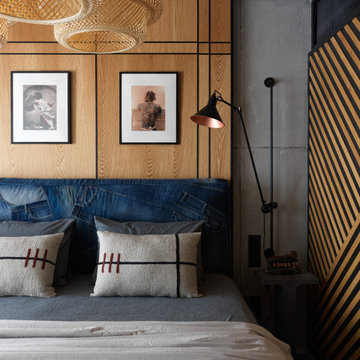
モスクワにある中くらいなインダストリアルスタイルのおしゃれな主寝室 (グレーの壁、カーペット敷き、グレーの床、羽目板の壁、アクセントウォール) のインテリア
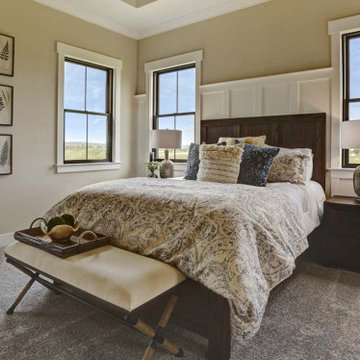
This charming 2-story craftsman style home includes a welcoming front porch, lofty 10’ ceilings, a 2-car front load garage, and two additional bedrooms and a loft on the 2nd level. To the front of the home is a convenient dining room the ceiling is accented by a decorative beam detail. Stylish hardwood flooring extends to the main living areas. The kitchen opens to the breakfast area and includes quartz countertops with tile backsplash, crown molding, and attractive cabinetry. The great room includes a cozy 2 story gas fireplace featuring stone surround and box beam mantel. The sunny great room also provides sliding glass door access to the screened in deck. The owner’s suite with elegant tray ceiling includes a private bathroom with double bowl vanity, 5’ tile shower, and oversized closet.
寝室 (カーペット敷き、羽目板の壁) の写真
1

