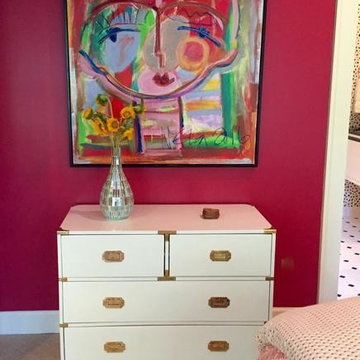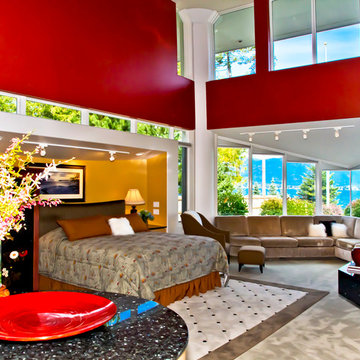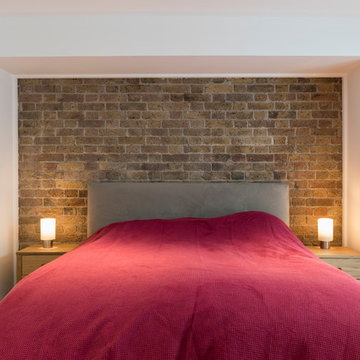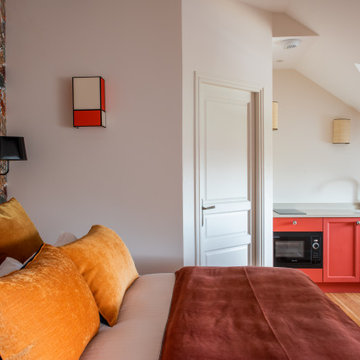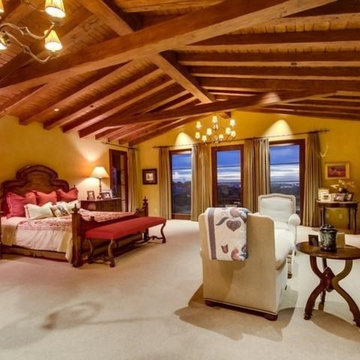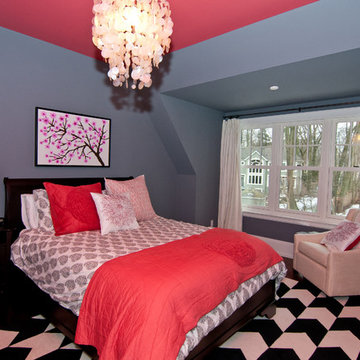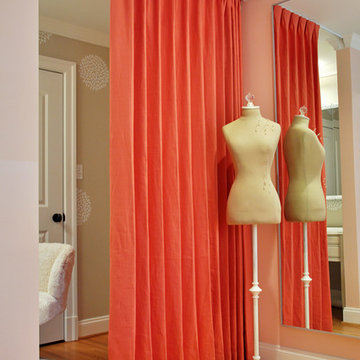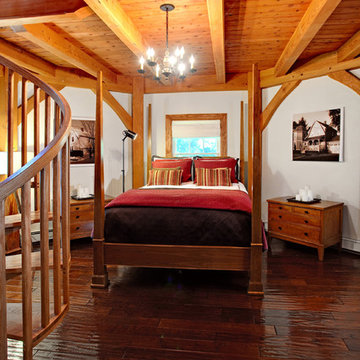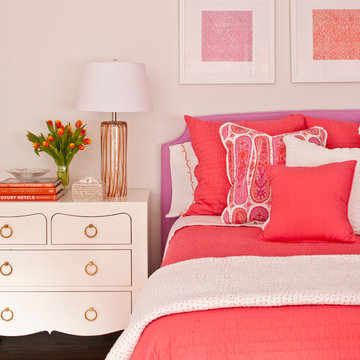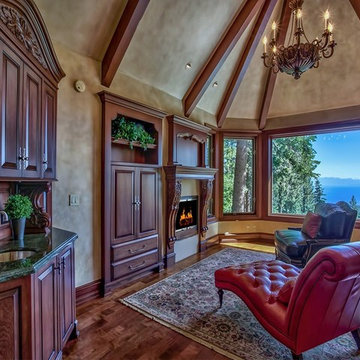広い赤い寝室の写真
絞り込み:
資材コスト
並び替え:今日の人気順
写真 161〜180 枚目(全 520 枚)
1/3
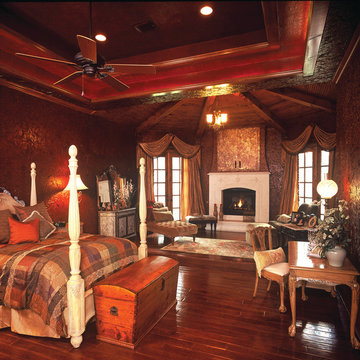
The Design & Decorating team at Frontier Custom Builders, Inc. creates truly unique Master Bedroom retreats that are unrivaled in style, elegance and charm. We take your dreams and bring them to life.
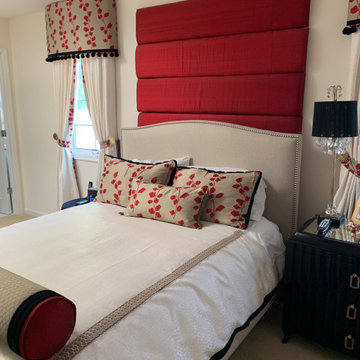
the duvet cover is banded in the same black velvet trim around the lower edge that is on the exiting bolster that was made 12 years ago.
ニューヨークにある広いトランジショナルスタイルのおしゃれな客用寝室のレイアウト
ニューヨークにある広いトランジショナルスタイルのおしゃれな客用寝室のレイアウト
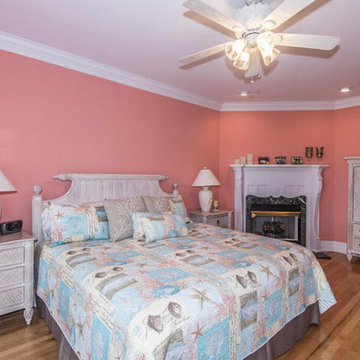
オーランドにある広いビーチスタイルのおしゃれな主寝室 (ピンクの壁、無垢フローリング、コーナー設置型暖炉、石材の暖炉まわり、茶色い床) のレイアウト
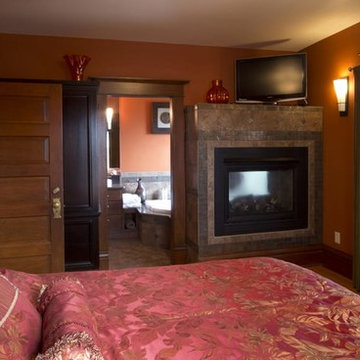
View of double sided fireplace and two person tub from the bedroom. Photo: http://www.distinctivedestination.net
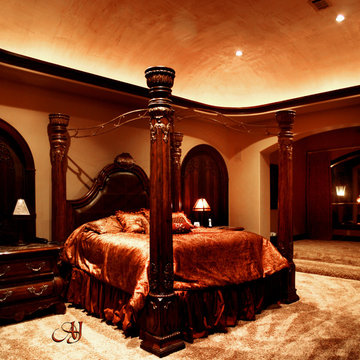
Mediterranean - Hacienda
Master Bedroom with Dome Ceilng
オースティンにある広い地中海スタイルのおしゃれな主寝室 (ベージュの壁、カーペット敷き、暖炉なし)
オースティンにある広い地中海スタイルのおしゃれな主寝室 (ベージュの壁、カーペット敷き、暖炉なし)
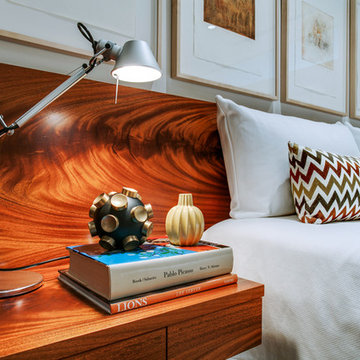
Sometimes restraint is the most important characteristic of a well-designed space. This beautiful modern bed was softened with a custom fabric wrapped bed base and custom pillows. Utilitarian lighting & simplistic but dynamic accessories were added for a pop of interest.
See the whole space: http://pulpdesignstudios.com/pulp-projects/art-centric-modern/
Shop the goods here: http://pulphome.com/shop-the-look-art-centric-modern/
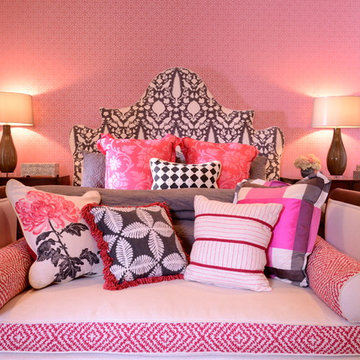
Michael Hunter Interior Photography
ダラスにある広いトラディショナルスタイルのおしゃれな主寝室 (ピンクの壁、濃色無垢フローリング、茶色い床)
ダラスにある広いトラディショナルスタイルのおしゃれな主寝室 (ピンクの壁、濃色無垢フローリング、茶色い床)
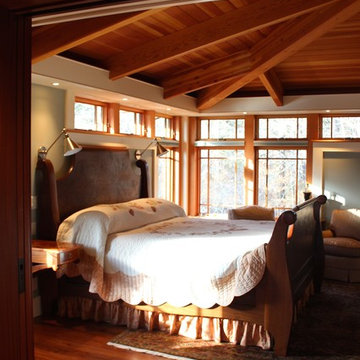
master bedroom, light filled
他の地域にある広いトラディショナルスタイルのおしゃれな主寝室 (白い壁、無垢フローリング、茶色い床) のレイアウト
他の地域にある広いトラディショナルスタイルのおしゃれな主寝室 (白い壁、無垢フローリング、茶色い床) のレイアウト
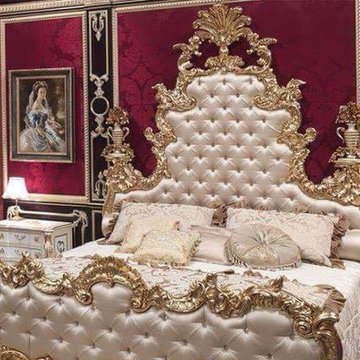
this is Venetian antique bed very nice wood handwork. Queen size and king size
Very big and unique item
アムステルダムにある広いトラディショナルスタイルのおしゃれな主寝室のレイアウト
アムステルダムにある広いトラディショナルスタイルのおしゃれな主寝室のレイアウト
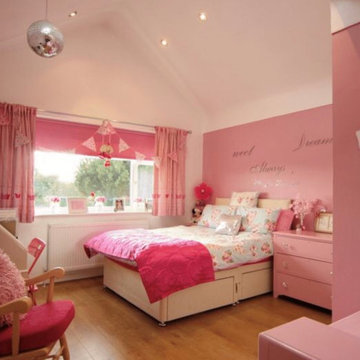
Our clients are a family of four living in a four bedroom substantially sized detached home. Although their property has adequate bedroom space for them and their two children, the layout of the downstairs living space was not functional and it obstructed their everyday life, making entertaining and family gatherings difficult.
Our brief was to maximise the potential of their property to develop much needed quality family space and turn their non functional house into their forever family home.
Concept
The couple aspired to increase the size of the their property to create a modern family home with four generously sized bedrooms and a larger downstairs open plan living space to enhance their family life.
The development of the design for the extension to the family living space intended to emulate the style and character of the adjacent 1970s housing, with particular features being given a contemporary modern twist.
Our Approach
The client’s home is located in a quiet cul-de-sac on a suburban housing estate. Their home nestles into its well-established site, with ample space between the neighbouring properties and has considerable garden space to the rear, allowing the design to take full advantage of the land available.
The levels of the site were perfect for developing a generous amount of floor space as a new extension to the property, with little restrictions to the layout & size of the site.
The size and layout of the site presented the opportunity to substantially extend and reconfigure the family home to create a series of dynamic living spaces oriented towards the large, south-facing garden.
The new family living space provides:
Four generous bedrooms
Master bedroom with en-suite toilet and shower facilities.
Fourth/ guest bedroom with French doors opening onto a first floor balcony.
Large open plan kitchen and family accommodation
Large open plan dining and living area
Snug, cinema or play space
Open plan family space with bi-folding doors that open out onto decked garden space
Light and airy family space, exploiting the south facing rear aspect with the full width bi-fold doors and roof lights in the extended upstairs rooms.
The design of the newly extended family space complements the style & character of the surrounding residential properties with plain windows, doors and brickwork to emulate the general theme of the local area.
Careful design consideration has been given to the neighbouring properties throughout the scheme. The scale and proportions of the newly extended home corresponds well with the adjacent properties.
The new generous family living space to the rear of the property bears no visual impact on the streetscape, yet the design responds to the living patterns of the family providing them with the tailored forever home they dreamed of.
Find out what our clients' say here
広い赤い寝室の写真
9
