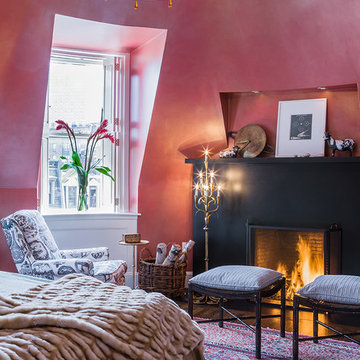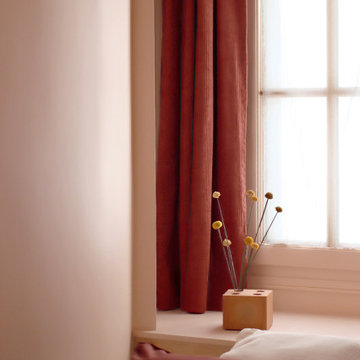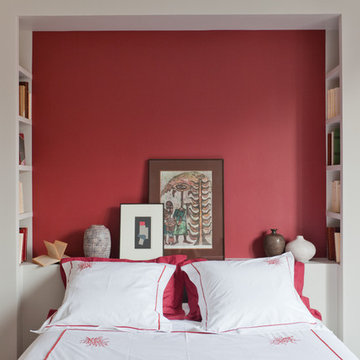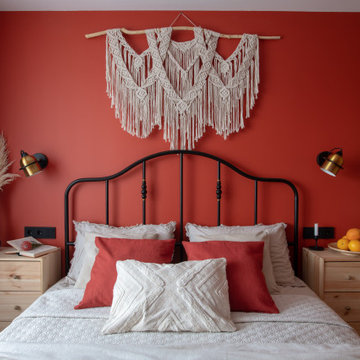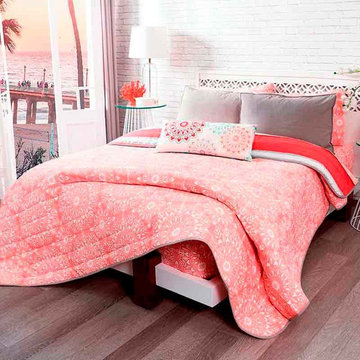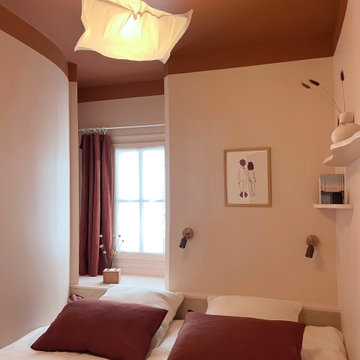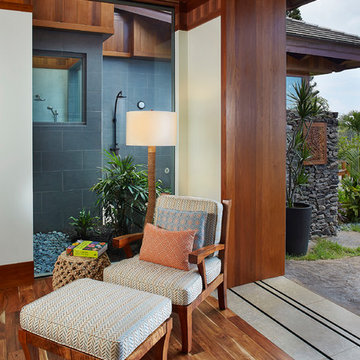小さな、広い赤い寝室の写真
絞り込み:
資材コスト
並び替え:今日の人気順
写真 1〜20 枚目(全 896 枚)
1/4

In the master suite, custom side tables made of vintage card catalogs flank a dark gray and blue bookcase laid out in a herringbone pattern that takes up the entire wall behind the upholstered headboard.
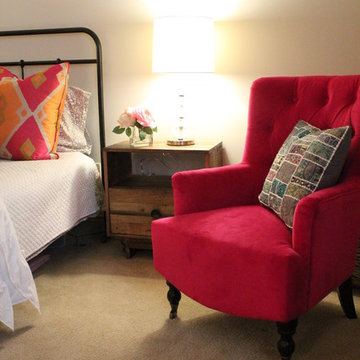
We completely changed to a neutral wall color but added a little whimsy to the desk nook with a high gloss bright pink. The bed was switched to an iron bed to change up the upholstered beds in the other 2 girls‘ rooms and then we added in the rustic nightstands and wood tiled dresser to complete the design. Added in a bright chevron print rug, modern wing chair in a vibrant pink, added textured window treatments and the makeover was amazing!!! The space looks so much larger and more functional.
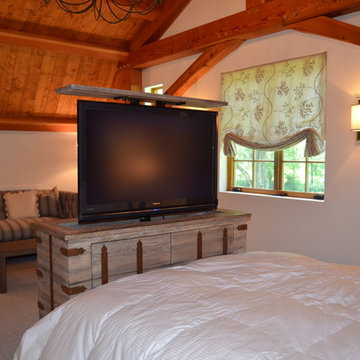
This distressed dresser houses a hidden TV that raises with a touch of a button. Photo by Bridget Corry
ニューヨークにある広いトラディショナルスタイルのおしゃれな主寝室 (白い壁、カーペット敷き、暖炉なし、ベージュの床) のレイアウト
ニューヨークにある広いトラディショナルスタイルのおしゃれな主寝室 (白い壁、カーペット敷き、暖炉なし、ベージュの床) のレイアウト
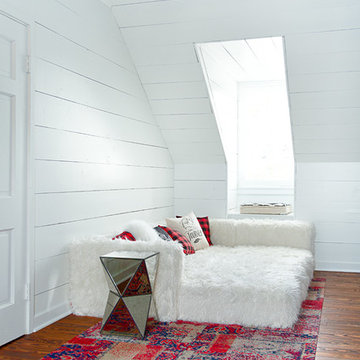
A super simple attic to bedroom conversion for a very special girl! This space went from dusty storage area to a dreamland perfect for any teenager to get ready, read, study, sleep, and even hang out with friends.
New flooring, some closet construction, lots of paint, and some good spatial planning was all this space needed! Hoping to do a bathroom addition in the near future, but for now the paradise is just what this family needed to expand their living space.
Furniture by others.

Built by Keystone Custom Builders, Inc.
デンバーにある広いラスティックスタイルのおしゃれな主寝室 (ベージュの壁、カーペット敷き、ベージュの床、表し梁) のレイアウト
デンバーにある広いラスティックスタイルのおしゃれな主寝室 (ベージュの壁、カーペット敷き、ベージュの床、表し梁) のレイアウト
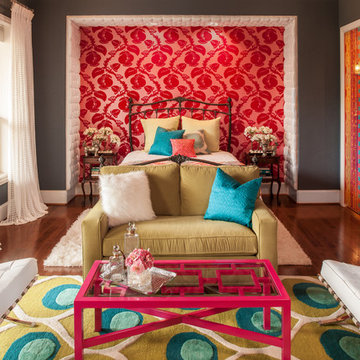
Imagine a vibrant teen girl with a zest for life, passion for friends, and love of classic, vintage and modern design! What kind of teen-haven would fire on all cylinders for this youthful client?? I designed this energetic space with boldness and function in mind. The upholstered bed inset is unexpected, in its metallic tufted glory! New recessed reading lights for function and dually play up the zesty, hot-pink flocked wall covering that accents the focal wall. Her antique bed and night stands- both passed down from her grandmother- seem just right in this hip space- adding a touch of nostalgia and a strong connection to the past. These pieces offer a fun contrast to the modern classic forms (Barcelona chairs, Greek Key table) in the adjoining seating area. The seating areas arrangement makes for easy conversation for a group of friends and a comfy place just to lounge and read a good book! The custom metal chain curtain solved the privacy issue between her bedroom and dressing area. It is fun, retro, and one of a kind. Fresh and chic, this well-planned space is the perfect teen girl haven!
Photo credit: Brad Carr
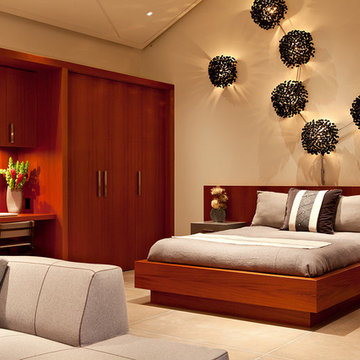
The Fieldstone Cottage is the culmination of collaboration between DM+A and our clients. Having a contractor as a client is a blessed thing. Here, some dreams come true. Here ideas and materials that couldn’t be incorporated in the much larger house were brought seamlessly together. The 640 square foot cottage stands only 25 feet from the bigger, more costly “Older Brother”, but stands alone in its own right. When our Clients commissioned DM+A for the project the direction was simple; make the cottage appear to be a companion to the main house, but be more frugal in the space and material used. The solution was to have one large living, working and sleeping area with a small, but elegant bathroom. The design imagery was about collision of materials and the form that emits from that collision. The furnishings and decorative lighting are the work of Caterina Spies-Reese of CSR Design. Mariko Reed Photography
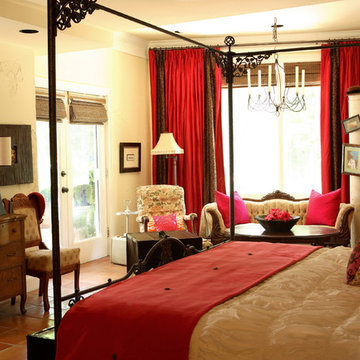
photos courtesy of Chris Little Photography, Atlanta, GA
アトランタにある広いエクレクティックスタイルのおしゃれな主寝室 (白い壁、テラコッタタイルの床、赤いカーテン)
アトランタにある広いエクレクティックスタイルのおしゃれな主寝室 (白い壁、テラコッタタイルの床、赤いカーテン)
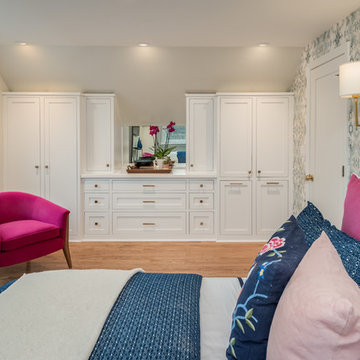
James Meyer Photographer
ニューヨークにある小さなトランジショナルスタイルのおしゃれな主寝室 (淡色無垢フローリング、青い床、暖炉なし、グレーの壁)
ニューヨークにある小さなトランジショナルスタイルのおしゃれな主寝室 (淡色無垢フローリング、青い床、暖炉なし、グレーの壁)
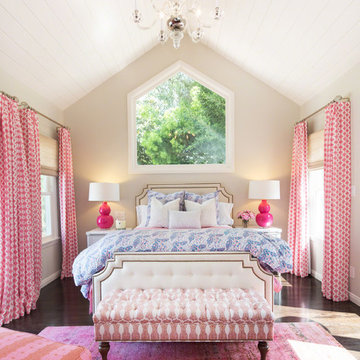
Erika Bierman Photography
ロサンゼルスにある広いトラディショナルスタイルのおしゃれな主寝室 (ベージュの壁、濃色無垢フローリング) のレイアウト
ロサンゼルスにある広いトラディショナルスタイルのおしゃれな主寝室 (ベージュの壁、濃色無垢フローリング) のレイアウト
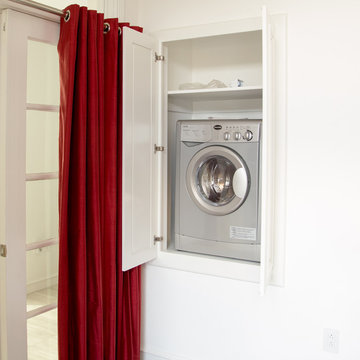
TWD remodeled a few aspects of this home in order for the homeowner to essentially have a mother-in-laws quarters in the home. This bathroom was turned into a Universal Design and safety conscious bathroom all to own, a custom niche was built into the wall to accommodate a washer/dryer for her independence, and a hall closet was converted into a guest bathroom.
Ed Russell Photography
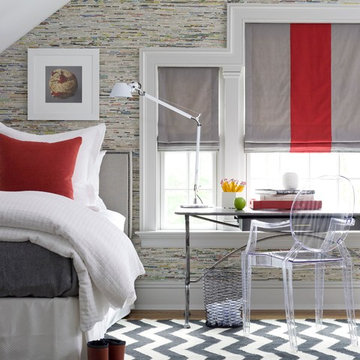
Photographed by John Gruen
ダラスにある小さなコンテンポラリースタイルのおしゃれな客用寝室 (マルチカラーの壁、カーペット敷き、黒い床、ベッド下のラグ)
ダラスにある小さなコンテンポラリースタイルのおしゃれな客用寝室 (マルチカラーの壁、カーペット敷き、黒い床、ベッド下のラグ)
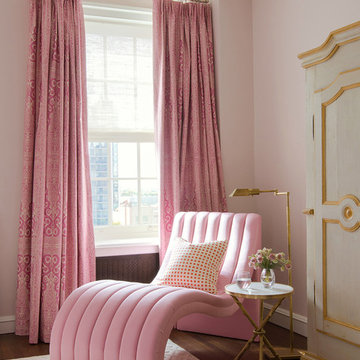
Josh Thornton
シカゴにある広いトラディショナルスタイルのおしゃれな主寝室 (ピンクの壁、カーペット敷き、暖炉なし、白い床) のインテリア
シカゴにある広いトラディショナルスタイルのおしゃれな主寝室 (ピンクの壁、カーペット敷き、暖炉なし、白い床) のインテリア
小さな、広い赤い寝室の写真
1
