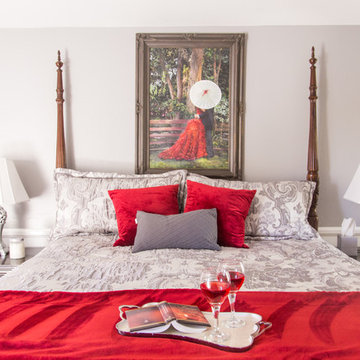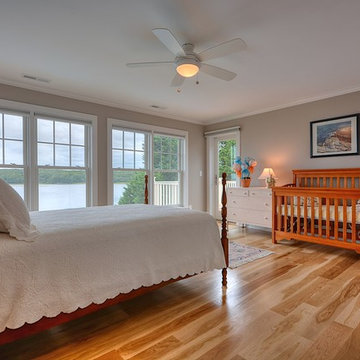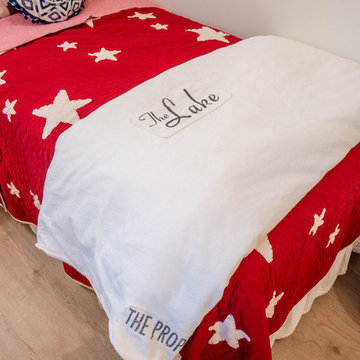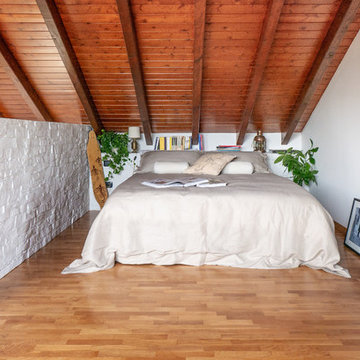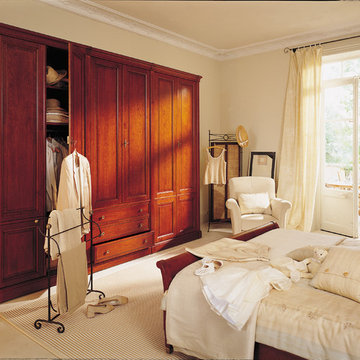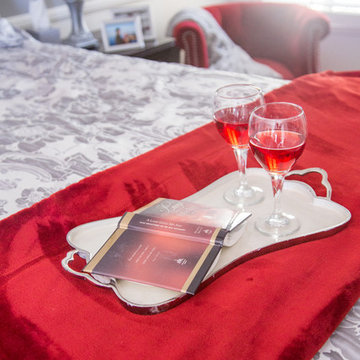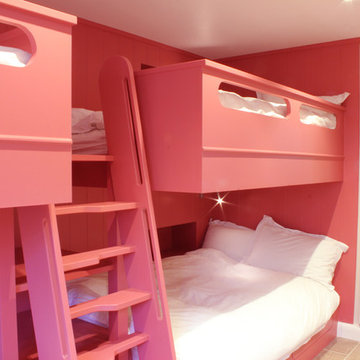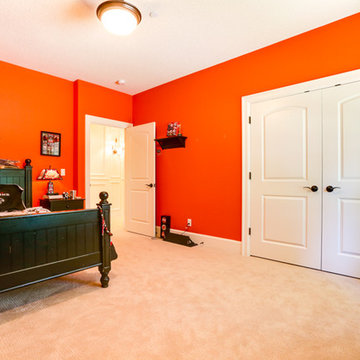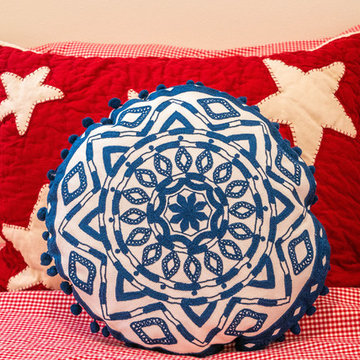広い赤い寝室 (ベージュの床) の写真
絞り込み:
資材コスト
並び替え:今日の人気順
写真 1〜20 枚目(全 46 枚)
1/4

Built by Keystone Custom Builders, Inc.
デンバーにある広いラスティックスタイルのおしゃれな主寝室 (ベージュの壁、カーペット敷き、ベージュの床、表し梁) のレイアウト
デンバーにある広いラスティックスタイルのおしゃれな主寝室 (ベージュの壁、カーペット敷き、ベージュの床、表し梁) のレイアウト
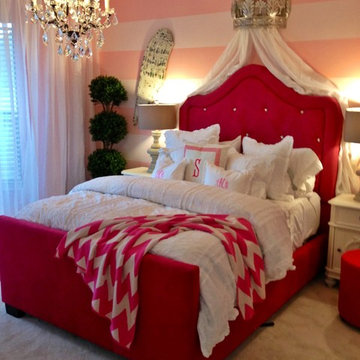
A gorgeous bedroom truly fit for any little princess!
ヒューストンにある広いコンテンポラリースタイルのおしゃれな客用寝室 (マルチカラーの壁、カーペット敷き、暖炉なし、ベージュの床)
ヒューストンにある広いコンテンポラリースタイルのおしゃれな客用寝室 (マルチカラーの壁、カーペット敷き、暖炉なし、ベージュの床)
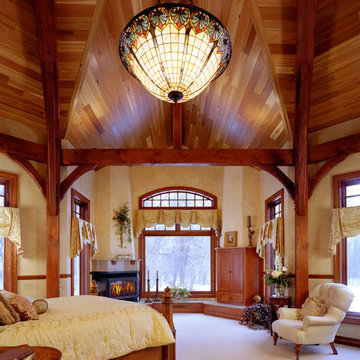
他の地域にある広いトラディショナルスタイルのおしゃれな主寝室 (ベージュの壁、カーペット敷き、コーナー設置型暖炉、金属の暖炉まわり、ベージュの床) のインテリア
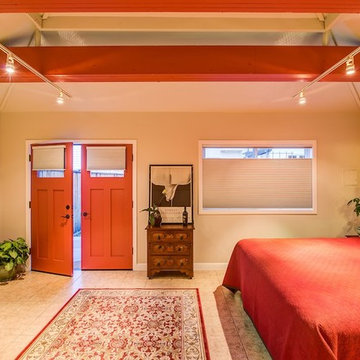
Treve Johnson
HDR Remodeling Inc. specializes in classic East Bay homes. Whole-house remodels, kitchen and bathroom remodeling, garage and basement conversions are our specialties. Our start-to-finish process -- from design concept to permit-ready plans to production -- will guide you along the way to make sure your project is completed on time and on budget and take the uncertainty and stress out of remodeling your home. Our philosophy -- and passion -- is to help our clients make their remodeling dreams come true.
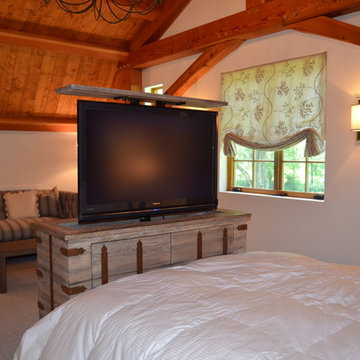
This distressed dresser houses a hidden TV that raises with a touch of a button. Photo by Bridget Corry
ニューヨークにある広いトラディショナルスタイルのおしゃれな主寝室 (白い壁、カーペット敷き、暖炉なし、ベージュの床) のレイアウト
ニューヨークにある広いトラディショナルスタイルのおしゃれな主寝室 (白い壁、カーペット敷き、暖炉なし、ベージュの床) のレイアウト
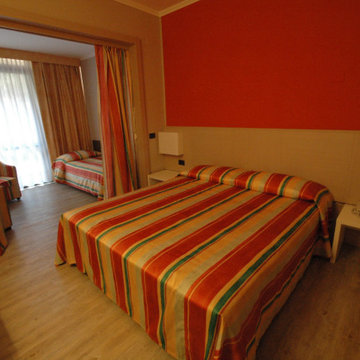
progetto di ammodernamento totale delle camere da letto e suite, del Park Hotel I Lecci;
他の地域にある広いモダンスタイルのおしゃれな主寝室 (ベージュの壁、リノリウムの床、ベージュの床、羽目板の壁、ベッド下のラグ、白い天井) のレイアウト
他の地域にある広いモダンスタイルのおしゃれな主寝室 (ベージュの壁、リノリウムの床、ベージュの床、羽目板の壁、ベッド下のラグ、白い天井) のレイアウト
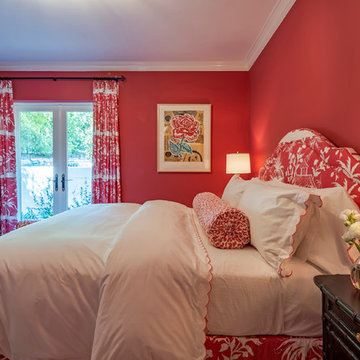
Use of bold wallpaper and bright colors define these remodeled bedrooms.
Architect: The Warner Group.
Photographer: Kelly Teich
サンタバーバラにある広い地中海スタイルのおしゃれな客用寝室 (赤い壁、カーペット敷き、暖炉なし、ベージュの床) のインテリア
サンタバーバラにある広い地中海スタイルのおしゃれな客用寝室 (赤い壁、カーペット敷き、暖炉なし、ベージュの床) のインテリア
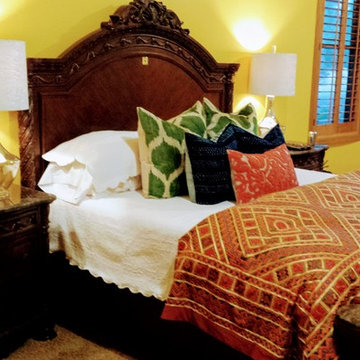
フェニックスにある広いエクレクティックスタイルのおしゃれな主寝室 (黄色い壁、カーペット敷き、コーナー設置型暖炉、タイルの暖炉まわり、ベージュの床) のインテリア
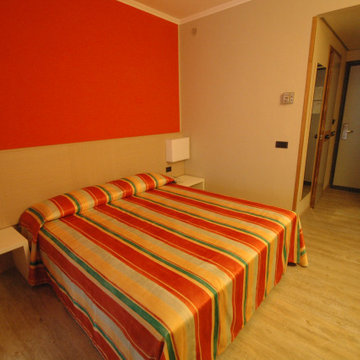
progetto di ammodernamento totale delle camere da letto e suite, del Park Hotel I Lecci;
他の地域にある広いモダンスタイルのおしゃれな主寝室 (ベージュの壁、リノリウムの床、ベージュの床、羽目板の壁、ベッド下のラグ、白い天井) のインテリア
他の地域にある広いモダンスタイルのおしゃれな主寝室 (ベージュの壁、リノリウムの床、ベージュの床、羽目板の壁、ベッド下のラグ、白い天井) のインテリア
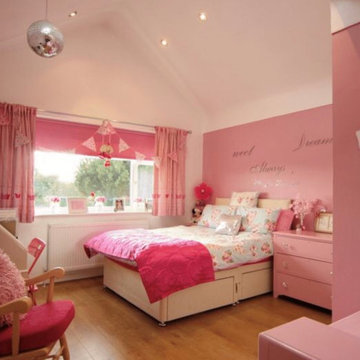
Our clients are a family of four living in a four bedroom substantially sized detached home. Although their property has adequate bedroom space for them and their two children, the layout of the downstairs living space was not functional and it obstructed their everyday life, making entertaining and family gatherings difficult.
Our brief was to maximise the potential of their property to develop much needed quality family space and turn their non functional house into their forever family home.
Concept
The couple aspired to increase the size of the their property to create a modern family home with four generously sized bedrooms and a larger downstairs open plan living space to enhance their family life.
The development of the design for the extension to the family living space intended to emulate the style and character of the adjacent 1970s housing, with particular features being given a contemporary modern twist.
Our Approach
The client’s home is located in a quiet cul-de-sac on a suburban housing estate. Their home nestles into its well-established site, with ample space between the neighbouring properties and has considerable garden space to the rear, allowing the design to take full advantage of the land available.
The levels of the site were perfect for developing a generous amount of floor space as a new extension to the property, with little restrictions to the layout & size of the site.
The size and layout of the site presented the opportunity to substantially extend and reconfigure the family home to create a series of dynamic living spaces oriented towards the large, south-facing garden.
The new family living space provides:
Four generous bedrooms
Master bedroom with en-suite toilet and shower facilities.
Fourth/ guest bedroom with French doors opening onto a first floor balcony.
Large open plan kitchen and family accommodation
Large open plan dining and living area
Snug, cinema or play space
Open plan family space with bi-folding doors that open out onto decked garden space
Light and airy family space, exploiting the south facing rear aspect with the full width bi-fold doors and roof lights in the extended upstairs rooms.
The design of the newly extended family space complements the style & character of the surrounding residential properties with plain windows, doors and brickwork to emulate the general theme of the local area.
Careful design consideration has been given to the neighbouring properties throughout the scheme. The scale and proportions of the newly extended home corresponds well with the adjacent properties.
The new generous family living space to the rear of the property bears no visual impact on the streetscape, yet the design responds to the living patterns of the family providing them with the tailored forever home they dreamed of.
Find out what our clients' say here
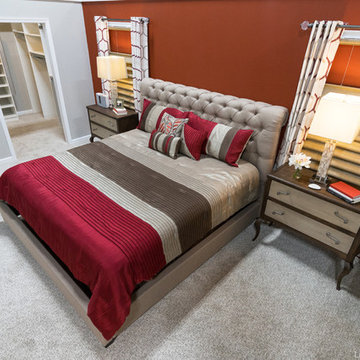
lindamcmanusimages
RUDLOFF Custom Builders, is a residential construction company that connects with clients early in the design phase to ensure every detail of your project is captured just as you imagined. RUDLOFF Custom Builders will create the project of your dreams that is executed by on-site project managers and skilled craftsman, while creating lifetime client relationships that are build on trust and integrity.
We are a full service, certified remodeling company that covers all of the Philadelphia suburban area including West Chester, Gladwynne, Malvern, Wayne, Haverford and more.
As a 6 time Best of Houzz winner, we look forward to working with you on your next project.
広い赤い寝室 (ベージュの床) の写真
1
