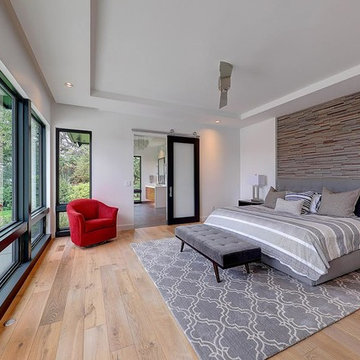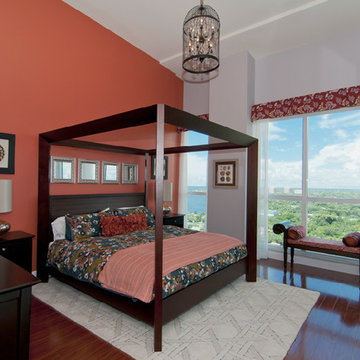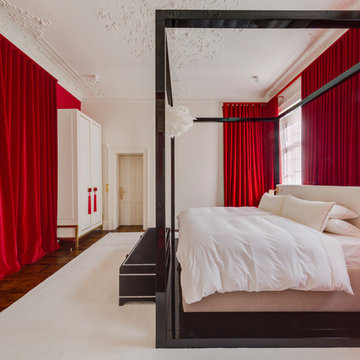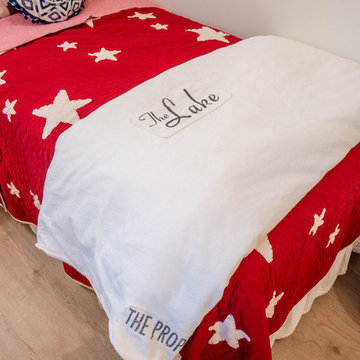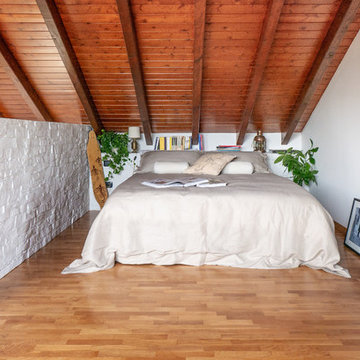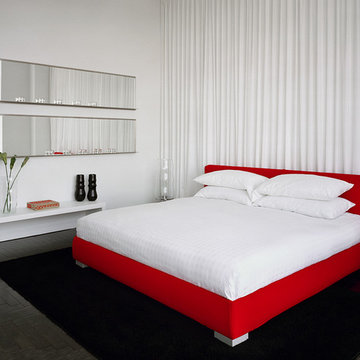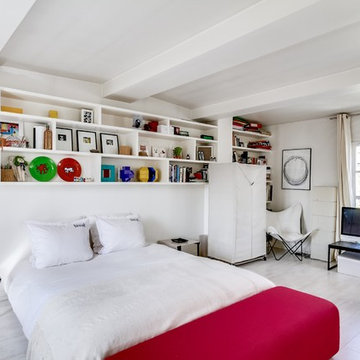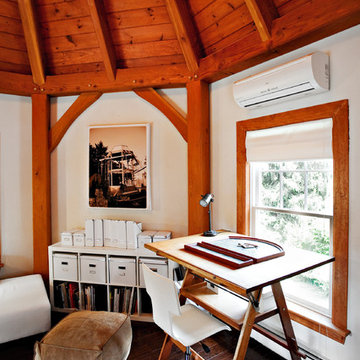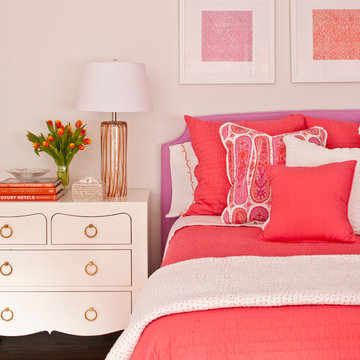広い赤い寝室 (白い壁) の写真
絞り込み:
資材コスト
並び替え:今日の人気順
写真 1〜20 枚目(全 87 枚)
1/4
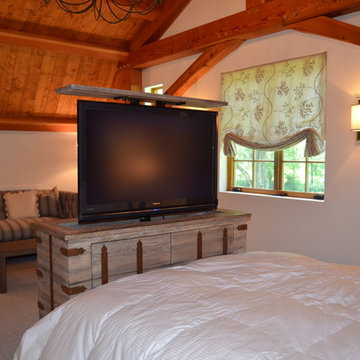
This distressed dresser houses a hidden TV that raises with a touch of a button. Photo by Bridget Corry
ニューヨークにある広いトラディショナルスタイルのおしゃれな主寝室 (白い壁、カーペット敷き、暖炉なし、ベージュの床) のレイアウト
ニューヨークにある広いトラディショナルスタイルのおしゃれな主寝室 (白い壁、カーペット敷き、暖炉なし、ベージュの床) のレイアウト
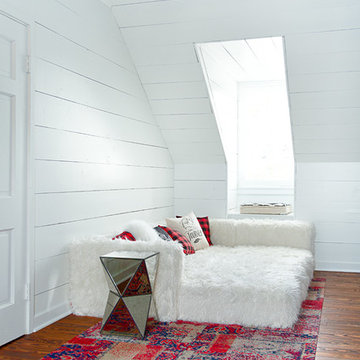
A super simple attic to bedroom conversion for a very special girl! This space went from dusty storage area to a dreamland perfect for any teenager to get ready, read, study, sleep, and even hang out with friends.
New flooring, some closet construction, lots of paint, and some good spatial planning was all this space needed! Hoping to do a bathroom addition in the near future, but for now the paradise is just what this family needed to expand their living space.
Furniture by others.
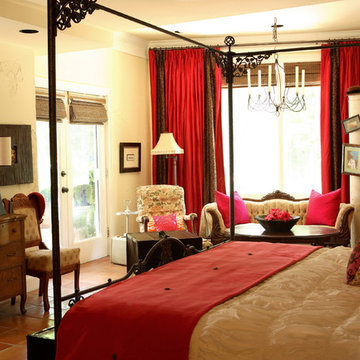
photos courtesy of Chris Little Photography, Atlanta, GA
アトランタにある広いエクレクティックスタイルのおしゃれな主寝室 (白い壁、テラコッタタイルの床、赤いカーテン)
アトランタにある広いエクレクティックスタイルのおしゃれな主寝室 (白い壁、テラコッタタイルの床、赤いカーテン)
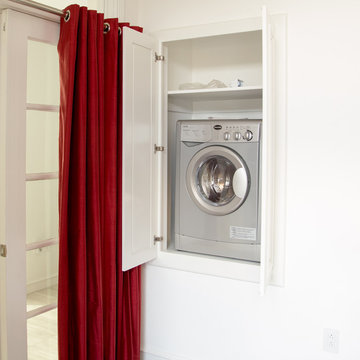
TWD remodeled a few aspects of this home in order for the homeowner to essentially have a mother-in-laws quarters in the home. This bathroom was turned into a Universal Design and safety conscious bathroom all to own, a custom niche was built into the wall to accommodate a washer/dryer for her independence, and a hall closet was converted into a guest bathroom.
Ed Russell Photography
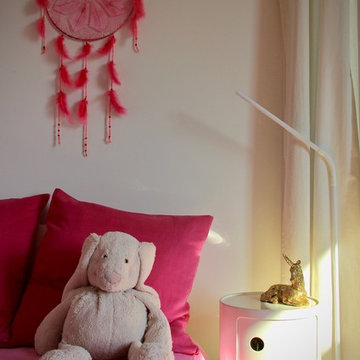
Turning your little girl's bedroom into a teenage girl's one requires a few styling items updates, some vibrant colours and organised storage for that ever-growing wardrobe! The key is to still offer flexibility of the space so that items can be moved around and inter-changed as and when necessary.
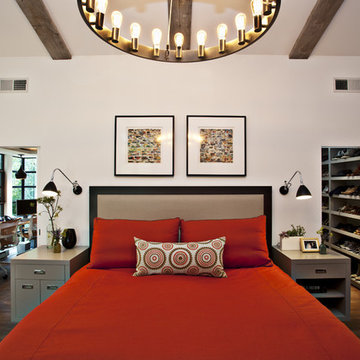
Contemporary Master Bedroom Suite with reclaimed barn board, Custom bed and side tables
Frank Paul Perez Photographer
サンフランシスコにある広いコンテンポラリースタイルのおしゃれな寝室 (白い壁、濃色無垢フローリング)
サンフランシスコにある広いコンテンポラリースタイルのおしゃれな寝室 (白い壁、濃色無垢フローリング)
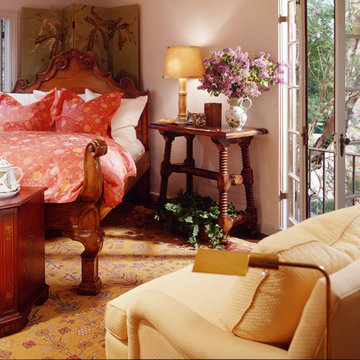
This is the master bedroom in this 1927 total gut and remodel. It is always important when designing to accept what character comes with the room and work with it. The clients fell in love with this bed, so the best option was on this angle.
All furnishings are available at JAMIESHOP.COM
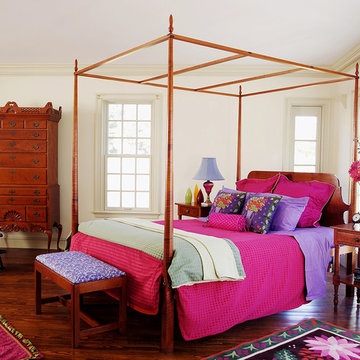
Pencil Post Beds were built throughout New England during the 1700s. Pencil post beds typically held fabric on a tester frame hiding the posts. Our handcrafted pencil post bed displays the slender tapered posts capped by a finely-turned acorn finial. The New England Federal Headboard is pictured in this photo.
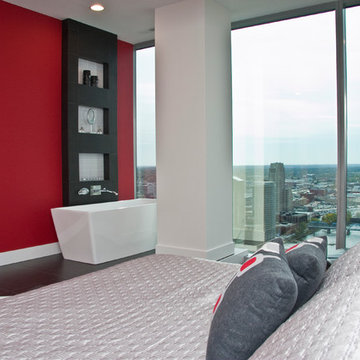
Innovative and extravagant, this River House unit by Visbeen Architects is a home designed to please the most cosmopolitan of clients. Located on the 30th floor of an urban sky-rise, the condo presented spacial challenges, but the final product transformed the unit into a luxurious and comfortable home, with only the stunning views of the cityscape to indicate its downtown locale.
Custom woodwork, state-of-the-art accessories, and sweeping vistas are found throughout the expansive home. The master bedroom includes a hearth, walk-in closet space, and en suite bath. An open kitchen, dining, and living area offers access to two of the home’s three balconies. Located on the opposite side of the condo are two guest bedrooms, one-and-a-half baths, the laundry, and a home theater.
Facing the spectacularly curved floor-to-ceiling window at the front of the condo is a custom designed, fully equipped refreshment bar, complete with a wine cooler, room for half-a-dozen bar stools, and the best view in the city.
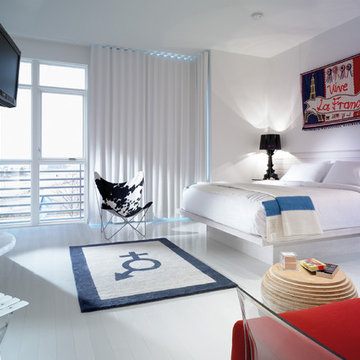
The lighting in the living/sleeping space of the hotel work with the natural daylight. It is not overpowering or under-powering to the natural light and completes the minimalist design. The table lamps bring a variation to the room that breaks up the space nicely
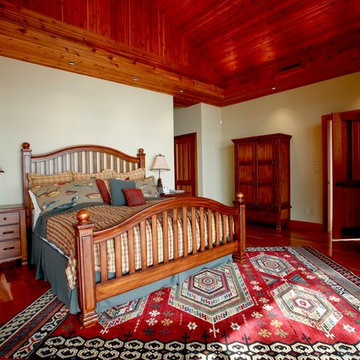
This traditional custom build exhibits a true Muskoka home all the way from its rugged landscapes to the captivating views of the pristine waters. This unique piece of property complements the natural landscape of its surroundings while still holding its beauty as a one of a kind home.
Whether its enjoying a read on a warm summers evening or playing a round of tennis on the sports court, this little slice of heaven has it all. This Lake Rosseau home features a large, open concept kitchen that flows into the family room making it the perfect entertaining space.
Tamarack North prides their company of professional engineers and builders passionate about serving Muskoka, Lake of Bays and Georgian Bay with fine seasonal homes.
広い赤い寝室 (白い壁) の写真
1
