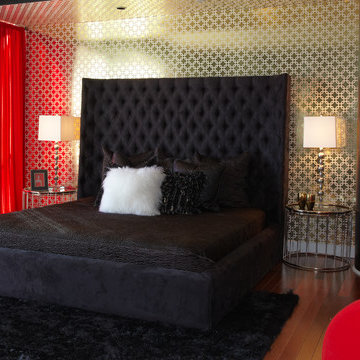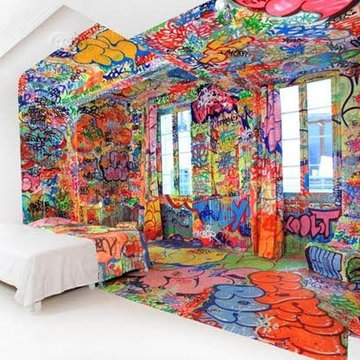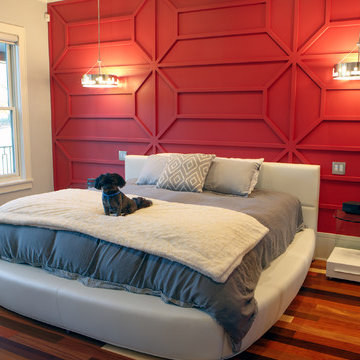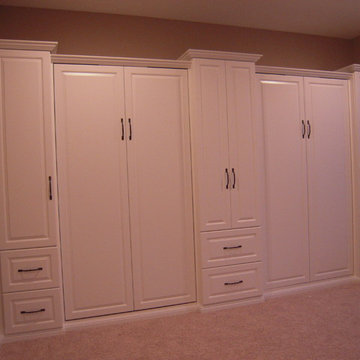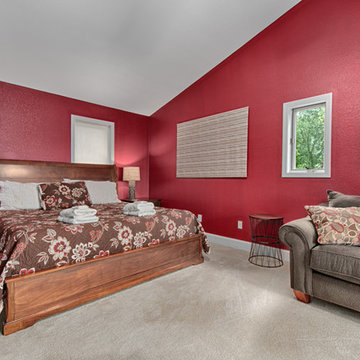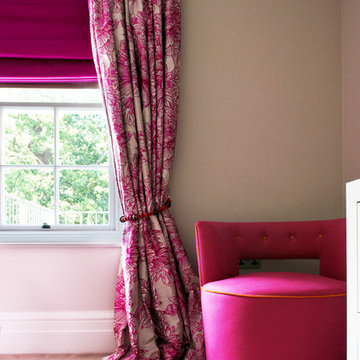広い赤いモダンスタイルの寝室の写真
絞り込み:
資材コスト
並び替え:今日の人気順
写真 1〜20 枚目(全 44 枚)
1/4
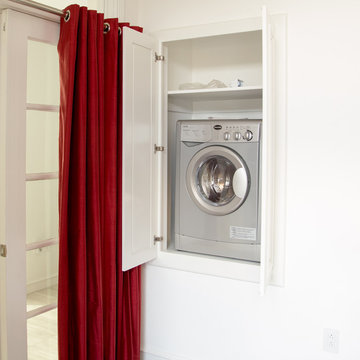
TWD remodeled a few aspects of this home in order for the homeowner to essentially have a mother-in-laws quarters in the home. This bathroom was turned into a Universal Design and safety conscious bathroom all to own, a custom niche was built into the wall to accommodate a washer/dryer for her independence, and a hall closet was converted into a guest bathroom.
Ed Russell Photography
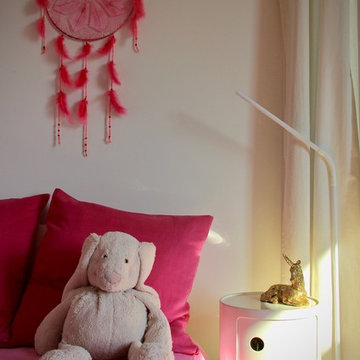
Turning your little girl's bedroom into a teenage girl's one requires a few styling items updates, some vibrant colours and organised storage for that ever-growing wardrobe! The key is to still offer flexibility of the space so that items can be moved around and inter-changed as and when necessary.
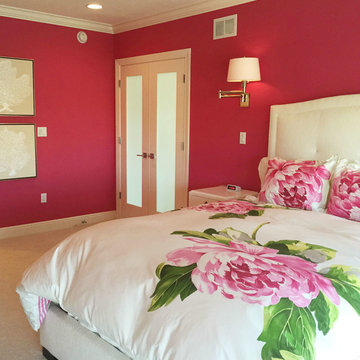
Bold and beautiful, this bright pink bedroom offers a fun and inviting space to retire to, while offering a tranquil view of Venetian Bay.
マイアミにある広いモダンスタイルのおしゃれな主寝室 (ピンクの壁、カーペット敷き) のインテリア
マイアミにある広いモダンスタイルのおしゃれな主寝室 (ピンクの壁、カーペット敷き) のインテリア
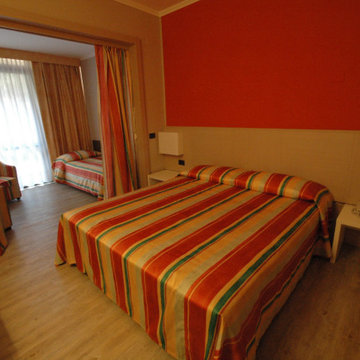
progetto di ammodernamento totale delle camere da letto e suite, del Park Hotel I Lecci;
他の地域にある広いモダンスタイルのおしゃれな主寝室 (ベージュの壁、リノリウムの床、ベージュの床、羽目板の壁、ベッド下のラグ、白い天井) のレイアウト
他の地域にある広いモダンスタイルのおしゃれな主寝室 (ベージュの壁、リノリウムの床、ベージュの床、羽目板の壁、ベッド下のラグ、白い天井) のレイアウト
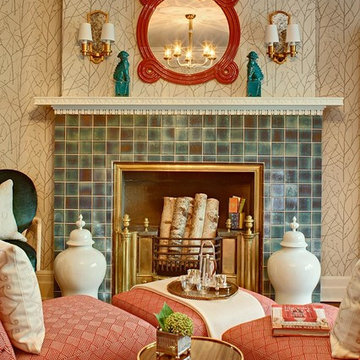
Our plan was to convert the large master bedroom into a great guest room that would be suitable for an adult or child. Even though we’re not huge “red” fans, using lots of red in this room seemed fitting.
Find The House Candy:
- Teal Foo Dogs on mantel
- Organically inspired Bunny Williams Red Chinese Mirror
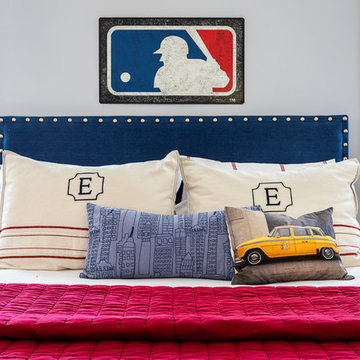
This little client is a major baseball fan. So no surprise that was the theme of his room. We used red, white and blue for most of the bedding and accents and the darker blues in the stripe rug anchors the room. The bean bag glove chair is whimsical touch and is perfect for the "hang out" area. We tried to keep the main pieces grown up enough that the can be update in a few years as my client grows.
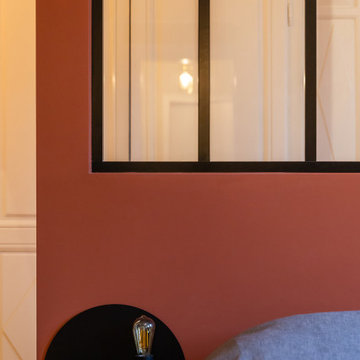
Nos clients souhaitaient revoir l’aménagement de l’étage de leur maison en plein cœur de Lille. Les volumes étaient mal distribués et il y avait peu de rangement.
Le premier défi était d’intégrer l’espace dressing dans la chambre sans perdre trop d’espace. Une tête de lit avec verrière intégrée a donc été installée, ce qui permet de délimiter les différents espaces. La peinture Tuscan Red de Little Green apporte le dynamisme qu’il manquait à cette chambre d’époque.
Ensuite, le bureau a été réduit pour agrandir la salle de bain maintenant assez grande pour toute la famille. Baignoire îlot, douche et double vasque, on a vu les choses en grand. Les accents noir mat et de bois apportent à la fois une touche chaleureuse et ultra tendance. Nous avons choisi des matériaux de qualité pour un rendu impeccable.
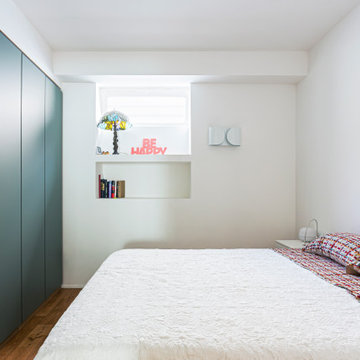
Camera matrimoniale posta al piano interrato.
Armadiatura realizzata su misura.
Falegnameria di IGOR LECCESE.
Pavimentazione in PARQUET.
Illuminazione FLOS.
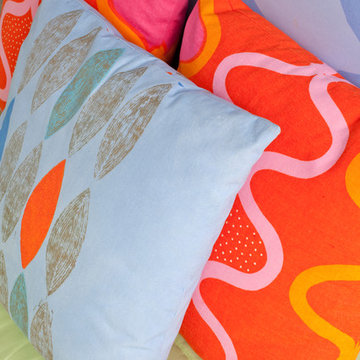
Daughter's bedroom
Christina Wedge Photograpghy
アトランタにある広いモダンスタイルのおしゃれな寝室のレイアウト
アトランタにある広いモダンスタイルのおしゃれな寝室のレイアウト
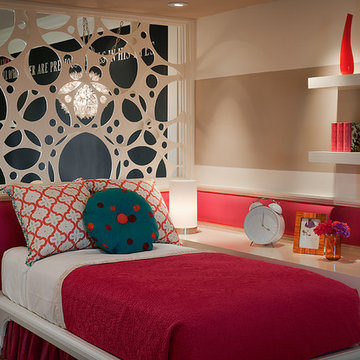
This space will make you think pink; from the bedspread to the wall coverings. The unique white decorative headboard and dark teal accent pillow keeps the pink from overwhelming the space. Soft lighting keeps this corner very well lit.
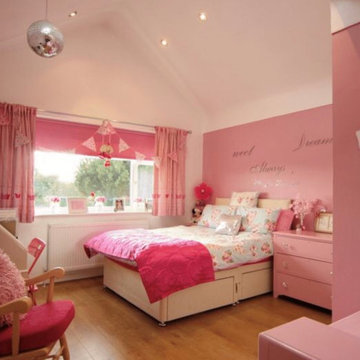
Our clients are a family of four living in a four bedroom substantially sized detached home. Although their property has adequate bedroom space for them and their two children, the layout of the downstairs living space was not functional and it obstructed their everyday life, making entertaining and family gatherings difficult.
Our brief was to maximise the potential of their property to develop much needed quality family space and turn their non functional house into their forever family home.
Concept
The couple aspired to increase the size of the their property to create a modern family home with four generously sized bedrooms and a larger downstairs open plan living space to enhance their family life.
The development of the design for the extension to the family living space intended to emulate the style and character of the adjacent 1970s housing, with particular features being given a contemporary modern twist.
Our Approach
The client’s home is located in a quiet cul-de-sac on a suburban housing estate. Their home nestles into its well-established site, with ample space between the neighbouring properties and has considerable garden space to the rear, allowing the design to take full advantage of the land available.
The levels of the site were perfect for developing a generous amount of floor space as a new extension to the property, with little restrictions to the layout & size of the site.
The size and layout of the site presented the opportunity to substantially extend and reconfigure the family home to create a series of dynamic living spaces oriented towards the large, south-facing garden.
The new family living space provides:
Four generous bedrooms
Master bedroom with en-suite toilet and shower facilities.
Fourth/ guest bedroom with French doors opening onto a first floor balcony.
Large open plan kitchen and family accommodation
Large open plan dining and living area
Snug, cinema or play space
Open plan family space with bi-folding doors that open out onto decked garden space
Light and airy family space, exploiting the south facing rear aspect with the full width bi-fold doors and roof lights in the extended upstairs rooms.
The design of the newly extended family space complements the style & character of the surrounding residential properties with plain windows, doors and brickwork to emulate the general theme of the local area.
Careful design consideration has been given to the neighbouring properties throughout the scheme. The scale and proportions of the newly extended home corresponds well with the adjacent properties.
The new generous family living space to the rear of the property bears no visual impact on the streetscape, yet the design responds to the living patterns of the family providing them with the tailored forever home they dreamed of.
Find out what our clients' say here
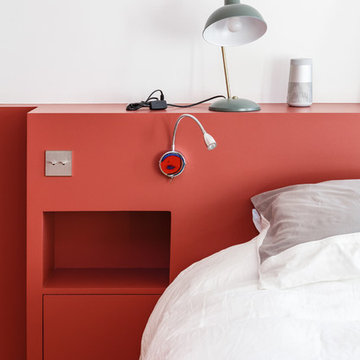
Les propriétaires souhaitaient créer une ambiance à la fois poétique et épurée. Les matériaux choisis sont nobles sans être tape-à-l’œil. Les contrastes de couleurs apportent luminosité et caractère. Les moulures, typiques des appartements haussmanniens, ont été entièrement rénovées et peintes en blanc.
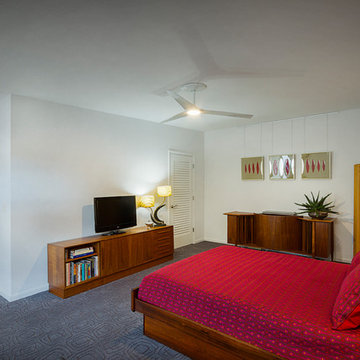
Guest Bedroom looking toward the Hallway and En-suite Bathroom.
フェニックスにある広いモダンスタイルのおしゃれな客用寝室 (白い壁、カーペット敷き、暖炉なし、グレーの床) のインテリア
フェニックスにある広いモダンスタイルのおしゃれな客用寝室 (白い壁、カーペット敷き、暖炉なし、グレーの床) のインテリア
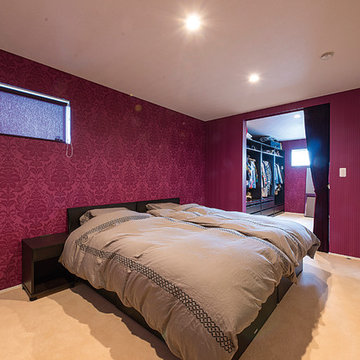
寝室とウォークインクローゼットの床はベージュ色のじゅうたんを敷き詰め、ワインレッド色のアクセント壁は一層目を引きます
他の地域にある広いモダンスタイルのおしゃれな主寝室 (紫の壁、ベージュの床、クロスの天井、白い天井) のレイアウト
他の地域にある広いモダンスタイルのおしゃれな主寝室 (紫の壁、ベージュの床、クロスの天井、白い天井) のレイアウト
広い赤いモダンスタイルの寝室の写真
1
