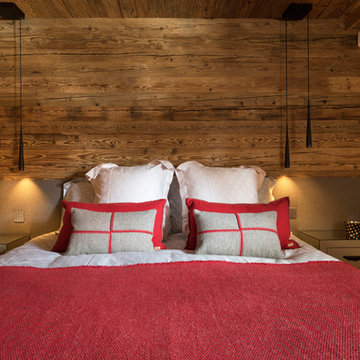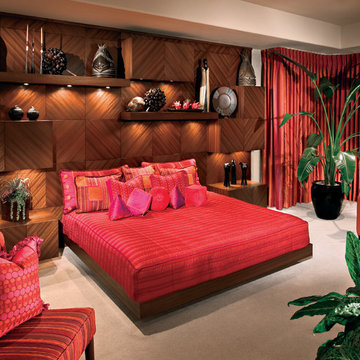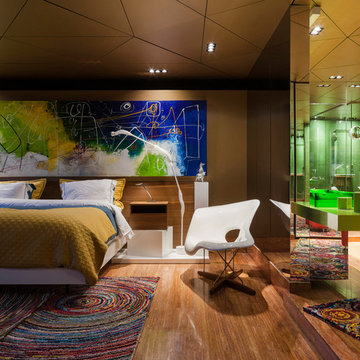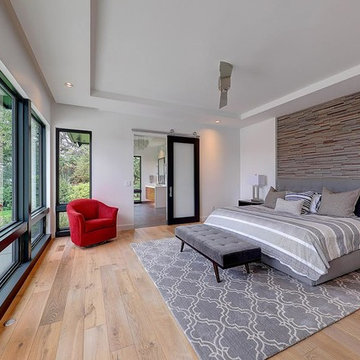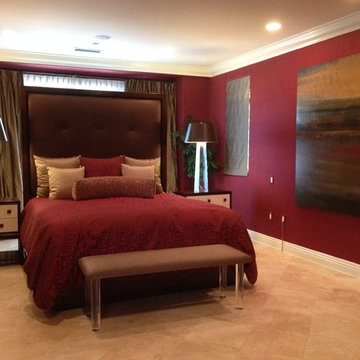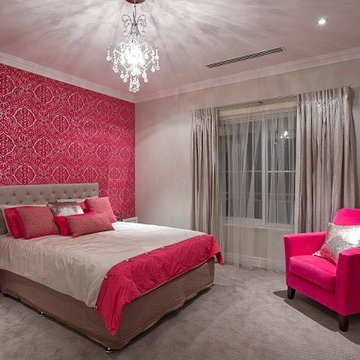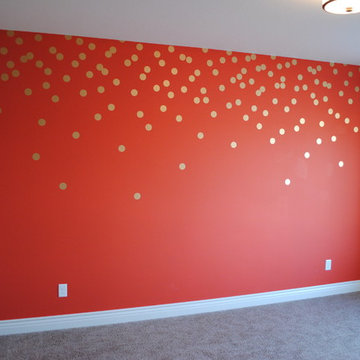広い赤いコンテンポラリースタイルの寝室の写真
絞り込み:
資材コスト
並び替え:今日の人気順
写真 1〜20 枚目(全 93 枚)
1/4
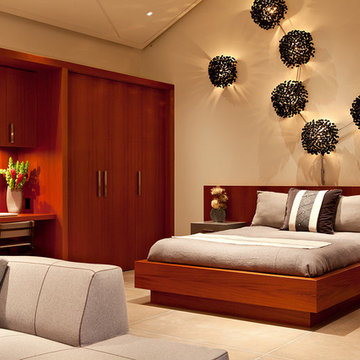
The Fieldstone Cottage is the culmination of collaboration between DM+A and our clients. Having a contractor as a client is a blessed thing. Here, some dreams come true. Here ideas and materials that couldn’t be incorporated in the much larger house were brought seamlessly together. The 640 square foot cottage stands only 25 feet from the bigger, more costly “Older Brother”, but stands alone in its own right. When our Clients commissioned DM+A for the project the direction was simple; make the cottage appear to be a companion to the main house, but be more frugal in the space and material used. The solution was to have one large living, working and sleeping area with a small, but elegant bathroom. The design imagery was about collision of materials and the form that emits from that collision. The furnishings and decorative lighting are the work of Caterina Spies-Reese of CSR Design. Mariko Reed Photography
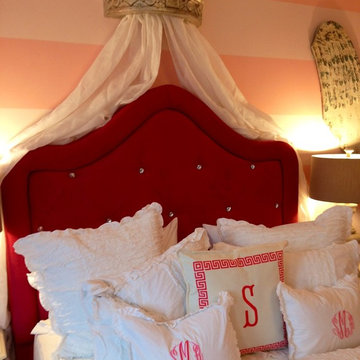
Make your child feel special with personalized monogrammed accent pillows.
ヒューストンにある広いコンテンポラリースタイルのおしゃれな客用寝室 (マルチカラーの壁、カーペット敷き、暖炉なし、ベージュの床) のインテリア
ヒューストンにある広いコンテンポラリースタイルのおしゃれな客用寝室 (マルチカラーの壁、カーペット敷き、暖炉なし、ベージュの床) のインテリア
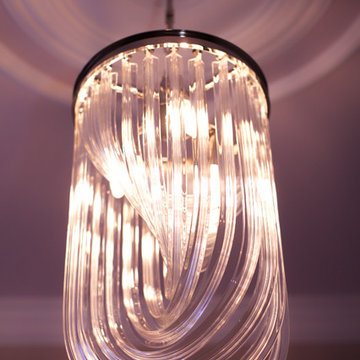
This large ground floor bedroom has only one easterly facing window, so after lunchtime it lacks natural daylight and feels dark. A complete overhall was required, and the client gave the designer free rein, with a brief that it should be restful and pretty, yet chic without being overtly bling. The colours of a subtle blush pink for the walls and grey flooring were agreed upon and it was noted that for now the existing sofa and bed would be retained.
A new herringbone Karndene floor with statement design edge had been installed in the hallway by Global Flooring Studio so this was continued unto the room to add to the flow of the home. A bespoke set of wardrobes was commissioned from Simply Bespoke Interiors with the internal surfaces matching the flooring for a touch of class. These were given the signature height of a Corbridge Interior Design set of wardrobes, to maximise on storage and impact, with the usual LED lighting installed behind the cornice edge to cast a glow across the ceiling.
White shutters from Shuttercraft Newcastle (with complete blackout mechanisms) were incorporated give privacy, as well as a peaceful feel to the room when next to the blush paint and Muraspec wallpaper. New full length Florence radiators were selected for their traditional style with modern lines, plus their height in the room was befitting a very high ceiling, both visually next to the shutters and for the BTU output.
Ceiling roses, rings and coving were put up, with the ceiling being given our favoured design treatment of continuing the paint onto the surface while picking out the plasterwork in white. The pieces de resistence are the dimmable crystal chandeliers, from Cotterell & Co: They are big, modern and not overly bling, but ooze both style and class immeasurably, as the outwardly growing U shaped crystals spiral in sleek lines to create sculpted works of art which also scatter light in a striated manner over the ceiling.
Pink and Grey soft furnishings finish the setting, together with some floating shelves painted in the same colour as the walls, so focus is drawn to the owner's possessions. Some chosen artwork is as yet to be incorporated.
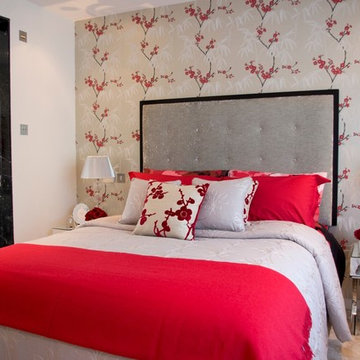
Master bedroom suite with velvet button back headboard.
ロンドンにある広いコンテンポラリースタイルのおしゃれな主寝室 (カーペット敷き) のインテリア
ロンドンにある広いコンテンポラリースタイルのおしゃれな主寝室 (カーペット敷き) のインテリア
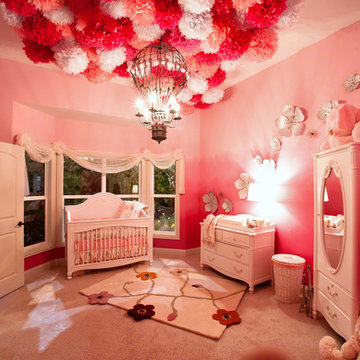
David Alan Photography
クリーブランドにある広いコンテンポラリースタイルのおしゃれな寝室 (ピンクの壁、カーペット敷き) のレイアウト
クリーブランドにある広いコンテンポラリースタイルのおしゃれな寝室 (ピンクの壁、カーペット敷き) のレイアウト
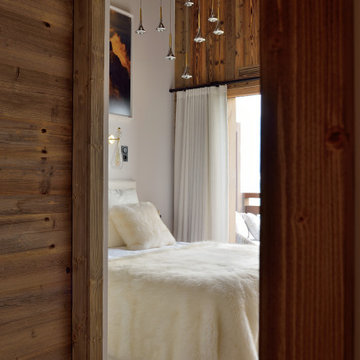
Chalet neuf à décorer, meubler, et équiper entièrement (vaisselle, linge de maison). Une résidence secondaire clé en main !
Un style contemporain, classique, élégant, luxueux était souhaité par la propriétaire.
Photographe : Erick Saillet.
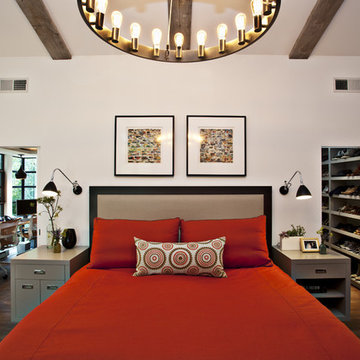
Contemporary Master Bedroom Suite with reclaimed barn board, Custom bed and side tables
Frank Paul Perez Photographer
サンフランシスコにある広いコンテンポラリースタイルのおしゃれな寝室 (白い壁、濃色無垢フローリング)
サンフランシスコにある広いコンテンポラリースタイルのおしゃれな寝室 (白い壁、濃色無垢フローリング)
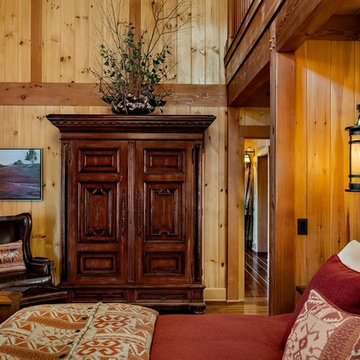
This three-story vacation home for a family of ski enthusiasts features 5 bedrooms and a six-bed bunk room, 5 1/2 bathrooms, kitchen, dining room, great room, 2 wet bars, great room, exercise room, basement game room, office, mud room, ski work room, decks, stone patio with sunken hot tub, garage, and elevator.
The home sits into an extremely steep, half-acre lot that shares a property line with a ski resort and allows for ski-in, ski-out access to the mountain’s 61 trails. This unique location and challenging terrain informed the home’s siting, footprint, program, design, interior design, finishes, and custom made furniture.
Credit: Samyn-D'Elia Architects
Project designed by Franconia interior designer Randy Trainor. She also serves the New Hampshire Ski Country, Lake Regions and Coast, including Lincoln, North Conway, and Bartlett.
For more about Randy Trainor, click here: https://crtinteriors.com/
To learn more about this project, click here: https://crtinteriors.com/ski-country-chic/
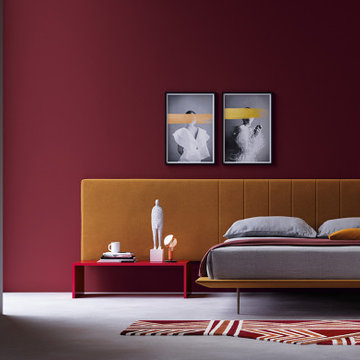
studi di interior styling, attraverso l'uso di colore, texture, materiali
ミラノにある広いコンテンポラリースタイルのおしゃれなロフト寝室 (赤い壁、コンクリートの床、グレーの床、壁紙、黒い天井)
ミラノにある広いコンテンポラリースタイルのおしゃれなロフト寝室 (赤い壁、コンクリートの床、グレーの床、壁紙、黒い天井)
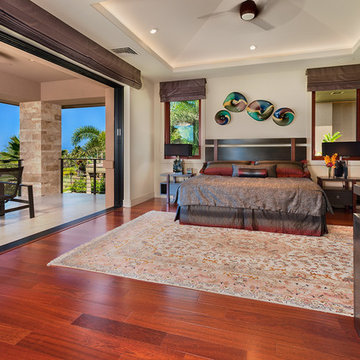
Tropical Light Photography
ハワイにある広いコンテンポラリースタイルのおしゃれな主寝室 (ベージュの壁、無垢フローリング、暖炉なし)
ハワイにある広いコンテンポラリースタイルのおしゃれな主寝室 (ベージュの壁、無垢フローリング、暖炉なし)
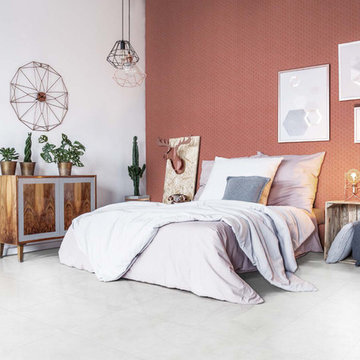
This contemporary bedroom has a hexagon porcelain tiled wall called Hexa Cherry Pie and Stone Nature Salt floor. There are many colors and styles to choose from. This material is great for bathrooms, kitchens and floors.
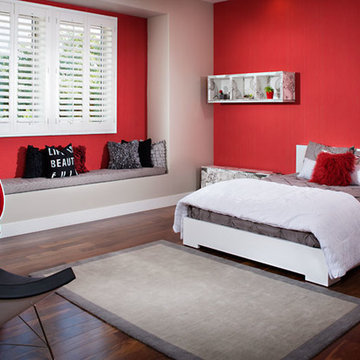
Zack Benson Photography
サンディエゴにある広いコンテンポラリースタイルのおしゃれな客用寝室 (赤い壁、濃色無垢フローリング、暖炉なし) のレイアウト
サンディエゴにある広いコンテンポラリースタイルのおしゃれな客用寝室 (赤い壁、濃色無垢フローリング、暖炉なし) のレイアウト
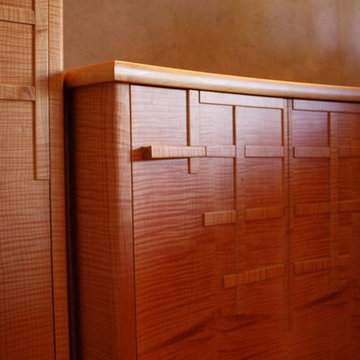
Master Bedroom in curly maple with curved headboard, platform bed with deep storage drawers, Cabinets with integrated handles and curved-front TV cabinet,
広い赤いコンテンポラリースタイルの寝室の写真
1
