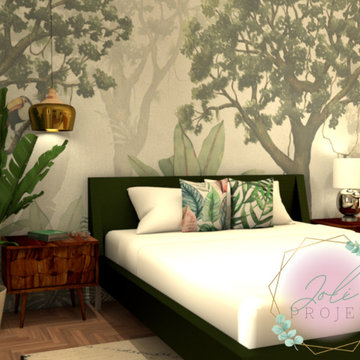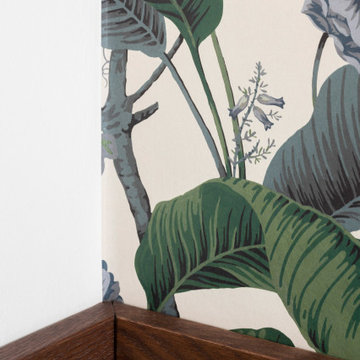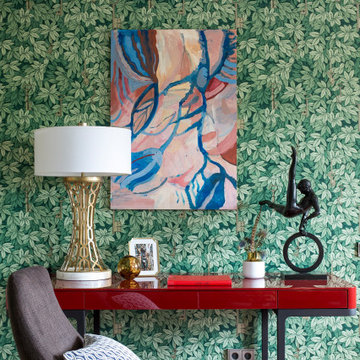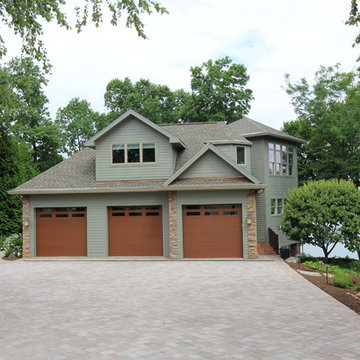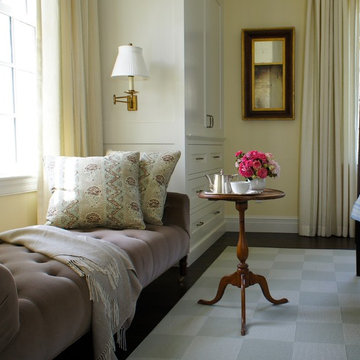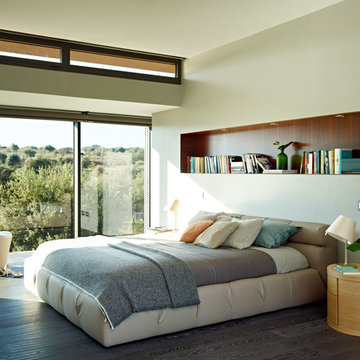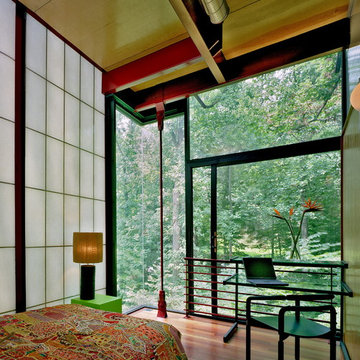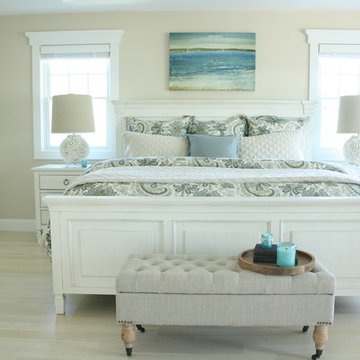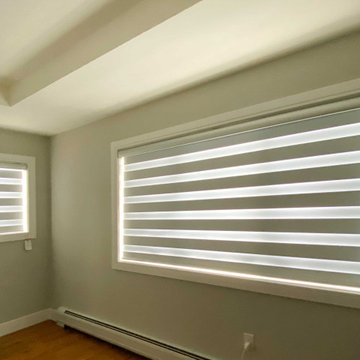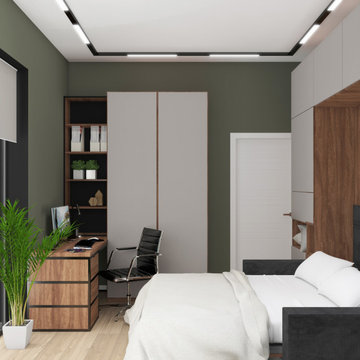緑色の寝室の写真
絞り込み:
資材コスト
並び替え:今日の人気順
写真 3181〜3200 枚目(全 22,628 枚)
1/2
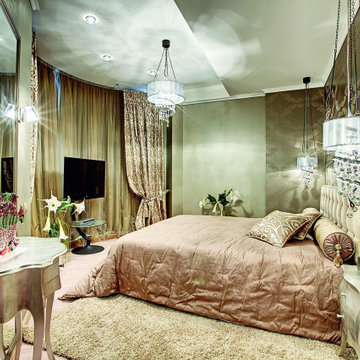
モスクワにある中くらいなトランジショナルスタイルのおしゃれな主寝室 (ベージュの壁、淡色無垢フローリング、ベージュの床、折り上げ天井、壁紙、アクセントウォール)
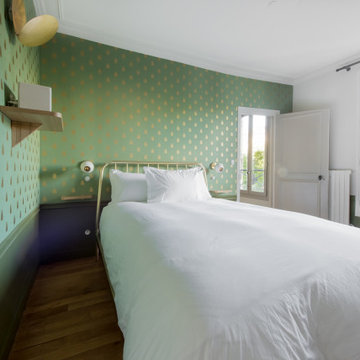
Pose d'un nouveau papier peint motif Abeille de chez Farrow & Ball. Réfection du parquet existant (ponçage et vitrification). Pose de nouvelles appliques murales.
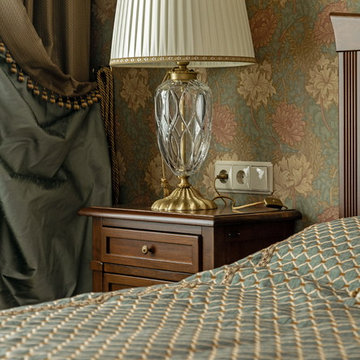
Спальня в английском стиле. Стены оформлены обоями английской фабрики Morris & Co. Мебель в комнате итальянской фабрики Tifferno. Мебель из массива. Шторы бархатные на контрастной подкладке. Для ТВ изготовлена настенная рама-панель из массива в одном цвете с кроватью и тумбами.
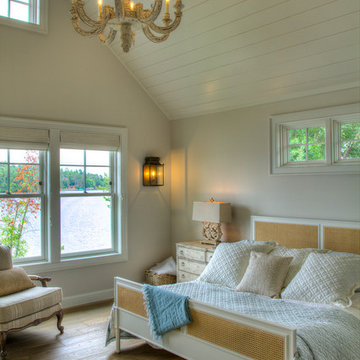
ミネアポリスにある中くらいなトラディショナルスタイルのおしゃれな主寝室 (白い壁、淡色無垢フローリング) のインテリア
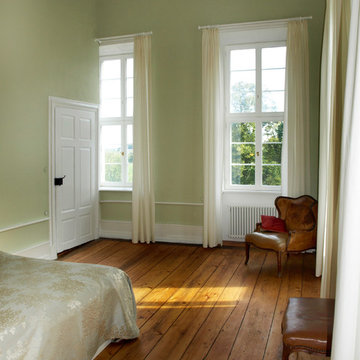
Saporo ist ein sehr warmes, gelbliches Grau-Grün, das sowohl in hellen als auch dunklen Räumen sehr freundlich wirkt. Kombiniert mit Weiß- und Grautönen, aber auch gerne mal mit einem roten Akzent, ist es bei jedem Wetter eine Wohlfühl-Farbe. Für Wintergärten besonders geeignet, da es zu natürlichen Farben passt. Auch für asiatisch angehauchte Interiors sehr schön.
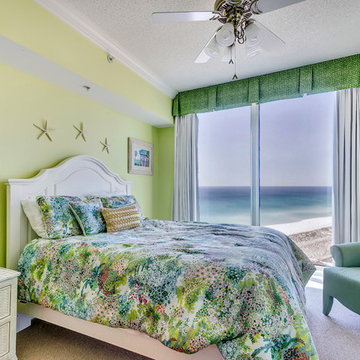
© Jason Parker, Emerald Coast Real Estate Photography, LLC
マイアミにあるビーチスタイルのおしゃれな寝室 (緑の壁、カーペット敷き)
マイアミにあるビーチスタイルのおしゃれな寝室 (緑の壁、カーペット敷き)
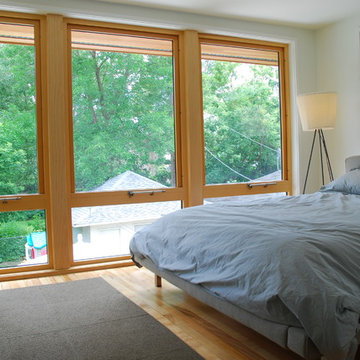
fuse57 llc architecture
ミネアポリスにある中くらいなモダンスタイルのおしゃれな主寝室 (白い壁、淡色無垢フローリング、暖炉なし) のレイアウト
ミネアポリスにある中くらいなモダンスタイルのおしゃれな主寝室 (白い壁、淡色無垢フローリング、暖炉なし) のレイアウト
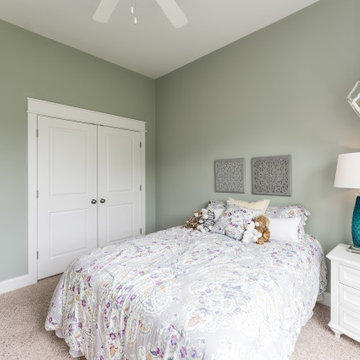
First floor traditional guest bed room with carpeted floors, green walls, white trim windows, and Monte Carlo ceiling fan. To design your own Treyburn III Plan, go visit https://www.gomsh.com/plans/one-level-home/treyburn-iii/ifp.
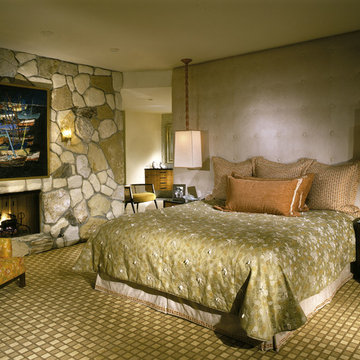
ロサンゼルスにある中くらいなミッドセンチュリースタイルのおしゃれな主寝室 (ベージュの壁、カーペット敷き、標準型暖炉、石材の暖炉まわり、ベージュの床) のレイアウト
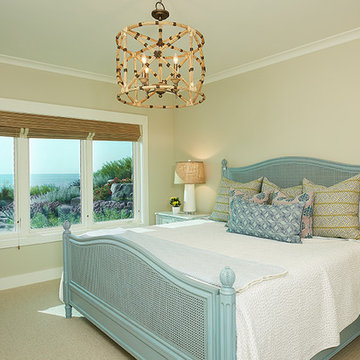
Builder: Segard Builders
Photographer: Ashley Avila Photography
Symmetry and traditional sensibilities drive this homes stately style. Flanking garages compliment a grand entrance and frame a roundabout style motor court. On axis, and centered on the homes roofline is a traditional A-frame dormer. The walkout rear elevation is covered by a paired column gallery that is connected to the main levels living, dining, and master bedroom. Inside, the foyer is centrally located, and flanked to the right by a grand staircase. To the left of the foyer is the homes private master suite featuring a roomy study, expansive dressing room, and bedroom. The dining room is surrounded on three sides by large windows and a pair of French doors open onto a separate outdoor grill space. The kitchen island, with seating for seven, is strategically placed on axis to the living room fireplace and the dining room table. Taking a trip down the grand staircase reveals the lower level living room, which serves as an entertainment space between the private bedrooms to the left and separate guest bedroom suite to the right. Rounding out this plans key features is the attached garage, which has its own separate staircase connecting it to the lower level as well as the bonus room above.
緑色の寝室の写真
160
