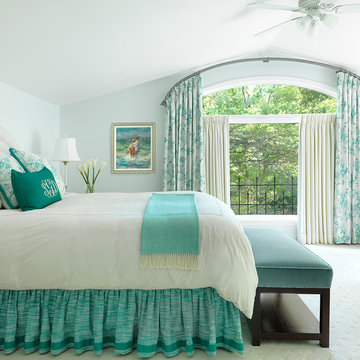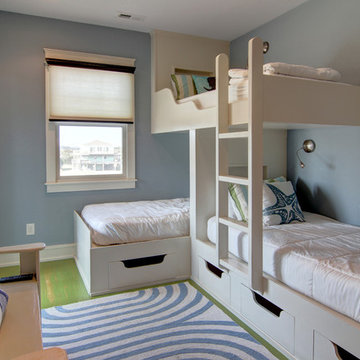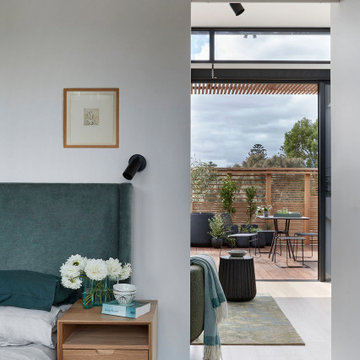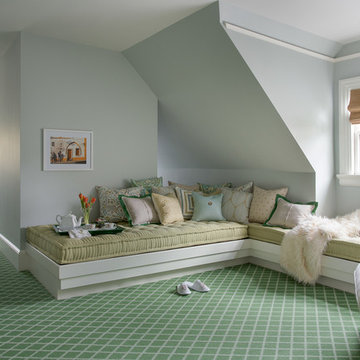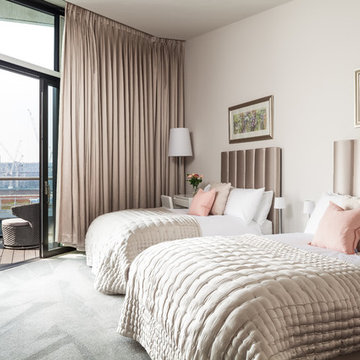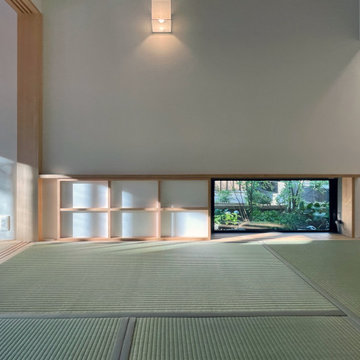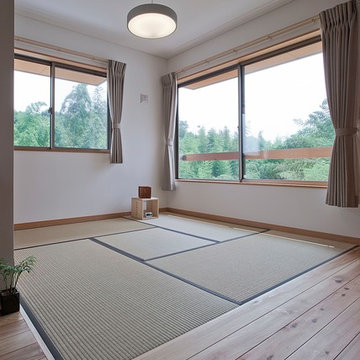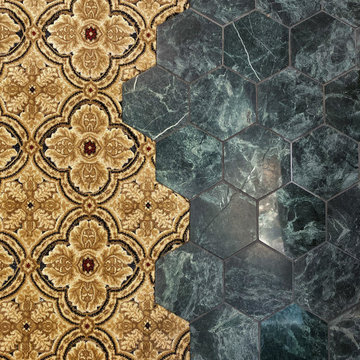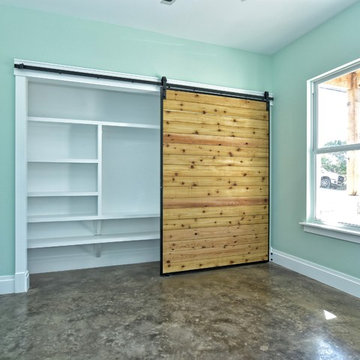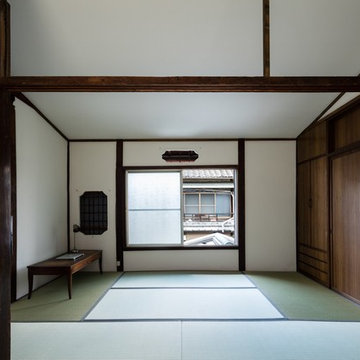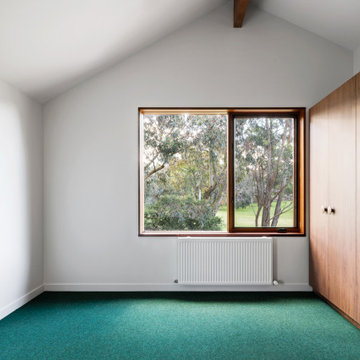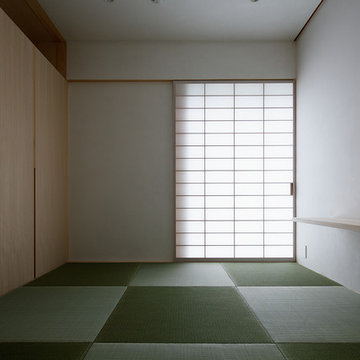グレーの、ターコイズブルーの寝室 (緑の床) の写真
絞り込み:
資材コスト
並び替え:今日の人気順
写真 1〜20 枚目(全 65 枚)
1/4
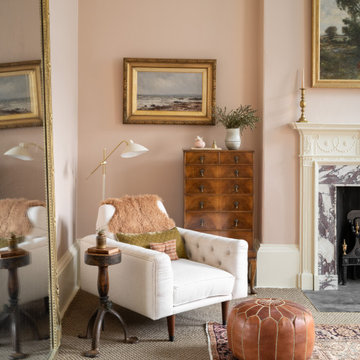
© ZAC and ZAC
エディンバラにある広いトランジショナルスタイルのおしゃれな主寝室 (ピンクの壁、カーペット敷き、標準型暖炉、タイルの暖炉まわり、緑の床) のレイアウト
エディンバラにある広いトランジショナルスタイルのおしゃれな主寝室 (ピンクの壁、カーペット敷き、標準型暖炉、タイルの暖炉まわり、緑の床) のレイアウト
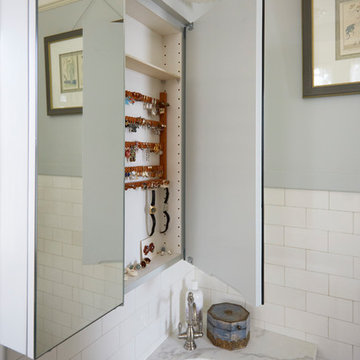
Mike Kaskel
サンフランシスコにある中くらいなヴィクトリアン調のおしゃれな主寝室 (黄色い壁、大理石の床、緑の床) のインテリア
サンフランシスコにある中くらいなヴィクトリアン調のおしゃれな主寝室 (黄色い壁、大理石の床、緑の床) のインテリア
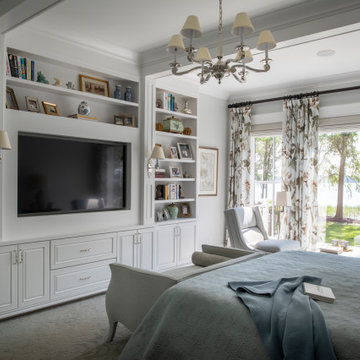
Builder: Michels Homes
Interior Design: Talla Skogmo Interior Design
Cabinetry Design: Megan at Michels Homes
Photography: Scott Amundson Photography
ミネアポリスにある広いビーチスタイルのおしゃれな主寝室 (グレーの壁、カーペット敷き、緑の床) のレイアウト
ミネアポリスにある広いビーチスタイルのおしゃれな主寝室 (グレーの壁、カーペット敷き、緑の床) のレイアウト
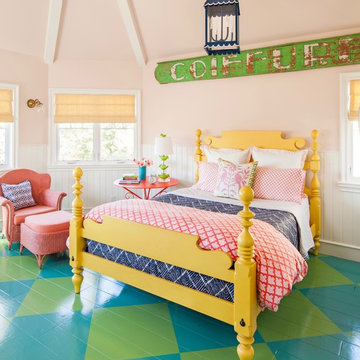
John Ellis for Country Living
ロサンゼルスにある広いエクレクティックスタイルのおしゃれな寝室 (ピンクの壁、塗装フローリング、緑の床)
ロサンゼルスにある広いエクレクティックスタイルのおしゃれな寝室 (ピンクの壁、塗装フローリング、緑の床)
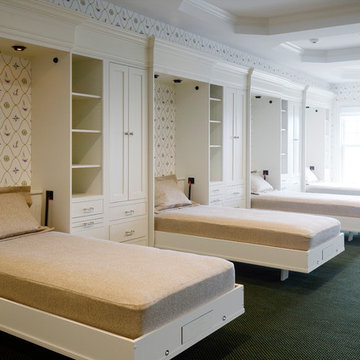
Camp Wobegon is a nostalgic waterfront retreat for a multi-generational family. The home's name pays homage to a radio show the homeowner listened to when he was a child in Minnesota. Throughout the home, there are nods to the sentimental past paired with modern features of today.
The five-story home sits on Round Lake in Charlevoix with a beautiful view of the yacht basin and historic downtown area. Each story of the home is devoted to a theme, such as family, grandkids, and wellness. The different stories boast standout features from an in-home fitness center complete with his and her locker rooms to a movie theater and a grandkids' getaway with murphy beds. The kids' library highlights an upper dome with a hand-painted welcome to the home's visitors.
Throughout Camp Wobegon, the custom finishes are apparent. The entire home features radius drywall, eliminating any harsh corners. Masons carefully crafted two fireplaces for an authentic touch. In the great room, there are hand constructed dark walnut beams that intrigue and awe anyone who enters the space. Birchwood artisans and select Allenboss carpenters built and assembled the grand beams in the home.
Perhaps the most unique room in the home is the exceptional dark walnut study. It exudes craftsmanship through the intricate woodwork. The floor, cabinetry, and ceiling were crafted with care by Birchwood carpenters. When you enter the study, you can smell the rich walnut. The room is a nod to the homeowner's father, who was a carpenter himself.
The custom details don't stop on the interior. As you walk through 26-foot NanoLock doors, you're greeted by an endless pool and a showstopping view of Round Lake. Moving to the front of the home, it's easy to admire the two copper domes that sit atop the roof. Yellow cedar siding and painted cedar railing complement the eye-catching domes.
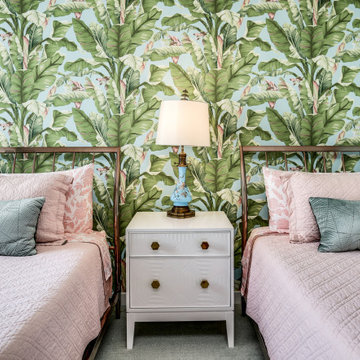
A tropical banana leaf wallpaper with shades of pale pink, green, and robins egg blue create a dramatic backdrop for this guest suite. Two twin beds allow guests who are not related, but friends of the host, to share the room. The wallpaper colors are drawn out in the bed linens.
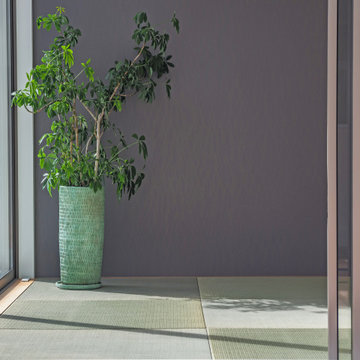
水盤のゆらぎがある美と機能 京都桜井の家
古くからある閑静な分譲地に建つ家。
周囲は住宅に囲まれており、いかにプライバシーを保ちながら、
開放的な空間を創ることができるかが今回のプロジェクトの課題でした。
そこでファサードにはほぼ窓は設けず、
中庭を造りプライベート空間を確保し、
そこに水盤を設け、日中は太陽光が水面を照らし光の揺らぎが天井に映ります。
夜はその水盤にライトをあて水面を照らし特別な空間を演出しています。
この水盤の水は、この建物の屋根から樋をつたってこの水盤に溜まります。
この水は災害時の非常用水や、植物の水やりにも活用できるようにしています。
建物の中に入ると明るい空間が広がります。
HALLからリビングやダイニングをつなぐ通路は廊下とはとらえず、
中庭のデッキとつなぐ居室として考えています。
この部分は吹き抜けになっており、上部からの光も沢山取り込むことができます。
基本的に空間はつながっており空調の効率化を図っています。
Design : 殿村 明彦 (COLOR LABEL DESIGN OFFICE)
Photograph : 川島 英雄
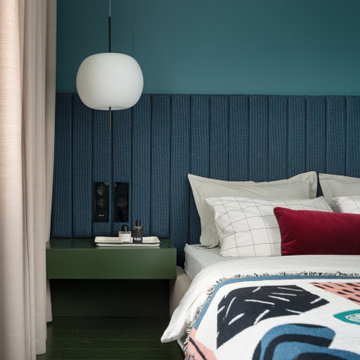
Trapassata da parte a parte da una sottile bacchetta, un insieme che evoca ricordi lontani e familiari: uno spiedino appunto, un marshmallow, una mela candita…
Lampada a sospensione. Diffusore in vetro opale incamiciato e soffiato. Struttura in metallo verniciato in tre versioni: nero, rame e ottone.
Passed from side to side by a thin wand, a set that evokes distant and familiar memories: a skewer, a marshmallow, a candied apple...
Pendant lamp. Coated and blown opal glass diffuser. Metal structure painted in three versions: black, copper and brass.
グレーの、ターコイズブルーの寝室 (緑の床) の写真
1
