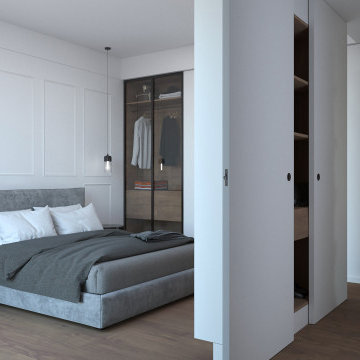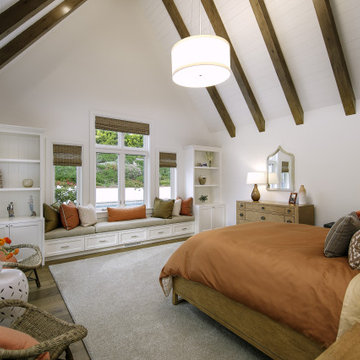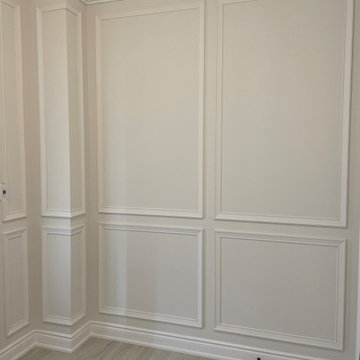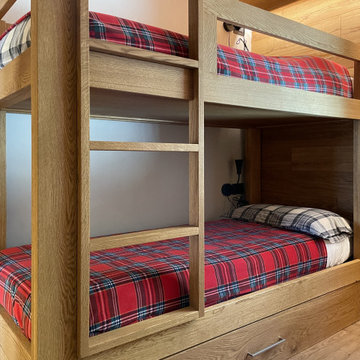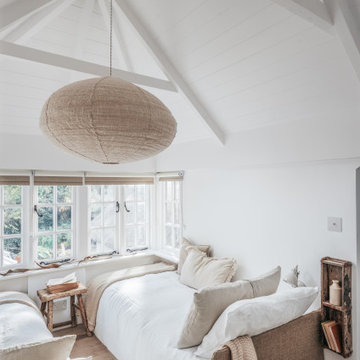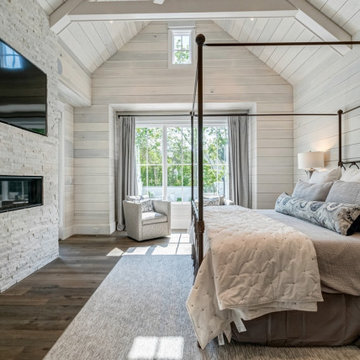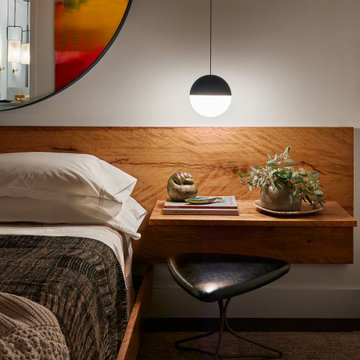寝室 (全タイプの天井の仕上げ) の写真
絞り込み:
資材コスト
並び替え:今日の人気順
写真 381〜400 枚目(全 19,679 枚)
1/2
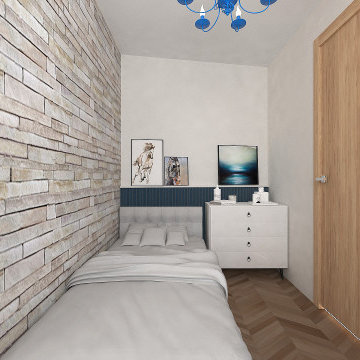
Tiny bedroom interior
ドーセットにある小さなモダンスタイルのおしゃれな主寝室 (白い壁、淡色無垢フローリング、ベージュの床、格子天井、レンガ壁、アクセントウォール、グレーとクリーム色)
ドーセットにある小さなモダンスタイルのおしゃれな主寝室 (白い壁、淡色無垢フローリング、ベージュの床、格子天井、レンガ壁、アクセントウォール、グレーとクリーム色)
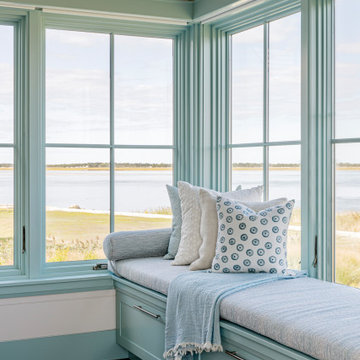
TEAM
Architect: LDa Architecture & Interiors
Interior Design: Kennerknecht Design Group
Builder: JJ Delaney, Inc.
Landscape Architect: Horiuchi Solien Landscape Architects
Photographer: Sean Litchfield Photography
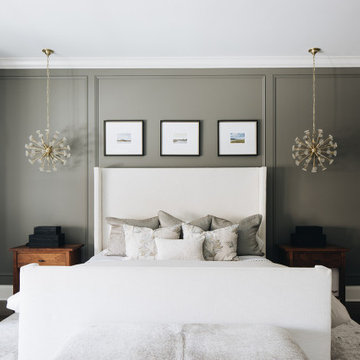
Chicago primary bedroom
シカゴにある広いトランジショナルスタイルのおしゃれな主寝室 (グレーの壁、無垢フローリング、標準型暖炉、石材の暖炉まわり、茶色い床、格子天井、羽目板の壁)
シカゴにある広いトランジショナルスタイルのおしゃれな主寝室 (グレーの壁、無垢フローリング、標準型暖炉、石材の暖炉まわり、茶色い床、格子天井、羽目板の壁)
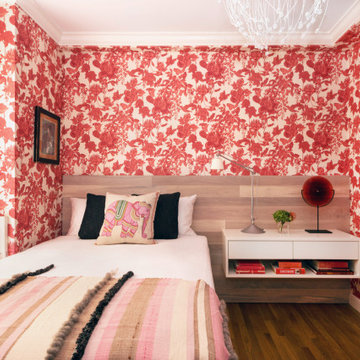
A "grown up" childhood room for a clients grown daughter. Custom. millwork and bed with fun colorful wallpaper. Built in storage to maximize space in a tiny room.
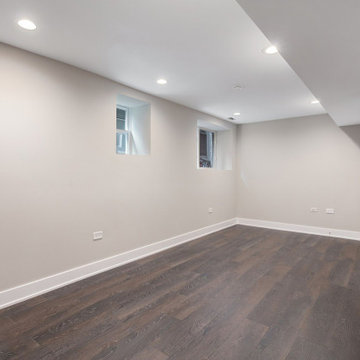
A large bedroom.
In this room we have levelled and painted the walls, laid the floor, installed the lighting - prepared the room in its entirety for use as a bedroom.
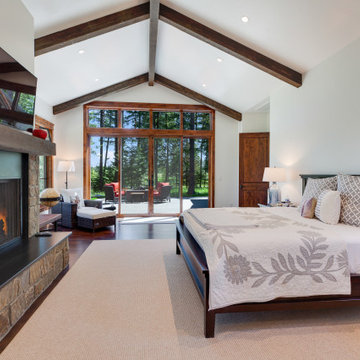
Simply furnished master bedroom with stained ceiling rafters and timber beams; stone-wrapped fireplace; wood floor
他の地域にあるラスティックスタイルのおしゃれな主寝室 (石材の暖炉まわり、三角天井) のレイアウト
他の地域にあるラスティックスタイルのおしゃれな主寝室 (石材の暖炉まわり、三角天井) のレイアウト
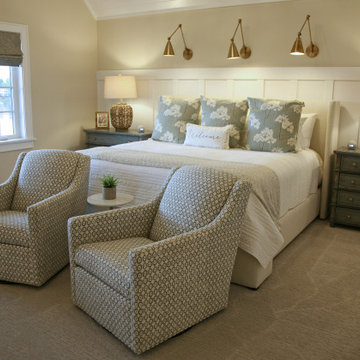
The guest bedroom on the Lakeside is everything soft and wonderful all lit up and ready for company. The fabrics and textures all invite a great weekend stay.
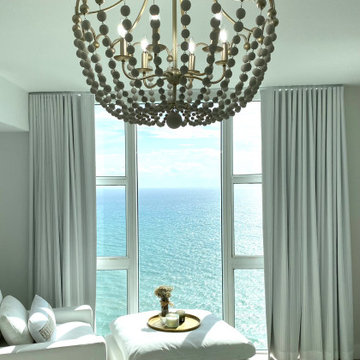
Modern Coastal Master Bedroom Suite
マイアミにある広いビーチスタイルのおしゃれな主寝室 (白い壁、クッションフロア、白い床、全タイプの天井の仕上げ、全タイプの壁の仕上げ) のレイアウト
マイアミにある広いビーチスタイルのおしゃれな主寝室 (白い壁、クッションフロア、白い床、全タイプの天井の仕上げ、全タイプの壁の仕上げ) のレイアウト
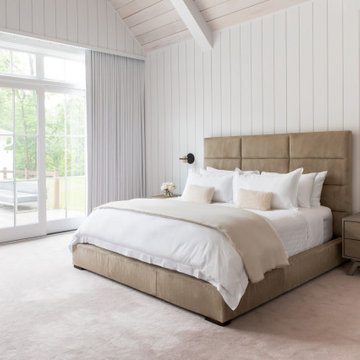
Advisement + Design - Construction advisement, custom millwork & custom furniture design, interior design & art curation by Chango & Co.
ニューヨークにある広いトランジショナルスタイルのおしゃれな主寝室 (白い壁、カーペット敷き、全タイプの暖炉、塗装板張りの暖炉まわり、ベージュの床、三角天井、パネル壁)
ニューヨークにある広いトランジショナルスタイルのおしゃれな主寝室 (白い壁、カーペット敷き、全タイプの暖炉、塗装板張りの暖炉まわり、ベージュの床、三角天井、パネル壁)
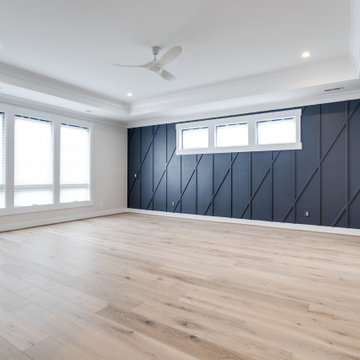
Owner's bedroom with decorative trim.
ワシントンD.C.にある広いカントリー風のおしゃれな主寝室 (青い壁、淡色無垢フローリング、格子天井、板張り壁) のインテリア
ワシントンD.C.にある広いカントリー風のおしゃれな主寝室 (青い壁、淡色無垢フローリング、格子天井、板張り壁) のインテリア
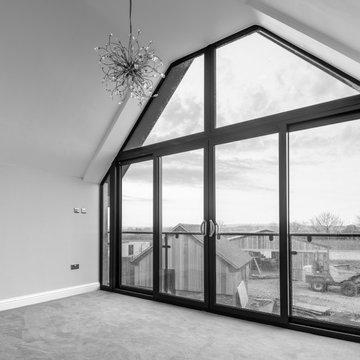
The property was designed to include big bright and open spaces for socialising, working and studying. It also uses eco-friendly technologies that can be easily updated as new innovations become available.
Internally, the property has many impressive features including a double heighted ceiling when you walk through the door, with a glazed wall that stretches all the way to the roof. There is also a formal living room, a fantastic open plan family room, kitchen and diner with integrated breakfast bar. From this L shape space you walk through sliding doors onto a stunning terrace. A skylight in the family area increases the light flooding into the property.
Upstairs, the light also floods onto the landing through the large glazed wall. Each of the three bedrooms have been designed with vaulted ceilings to make best use of the head height. There is also a study, a family bathroom, master suite with dressing room and ensuite bathroom.
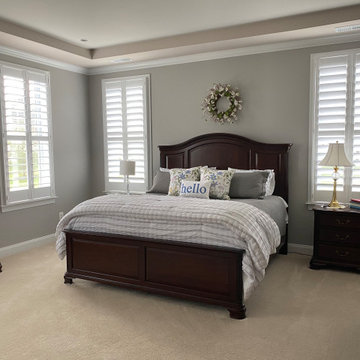
The tray ceiling in this master bedroom was not very noticeable until we added the perfect paint combination to show it off and warm up first impressions. The colors used were Benjamin Moore Mocha Cream on the Dropped ceiling outside the tray and the Vertical sides of the tray ceiling, (to coordinate with the carpet color) BM Nimbus in the Center of the tray ceiling, and
BM Smoke Embers on All walls

Refined Rustic master suite with gorgeous views of the lake. Avant Garde Wood Floors provided these custom random width hardwood floors. These are engineered White Oak with hit and miss sawn texture and black oil finish from Rubio Monocoat.
寝室 (全タイプの天井の仕上げ) の写真
20
