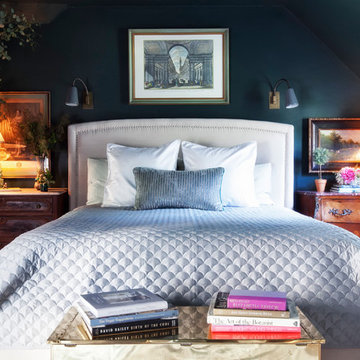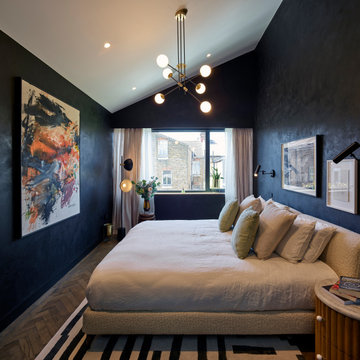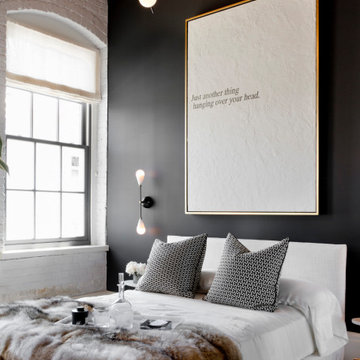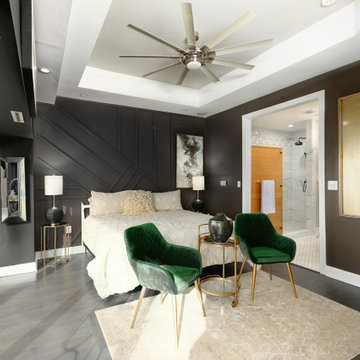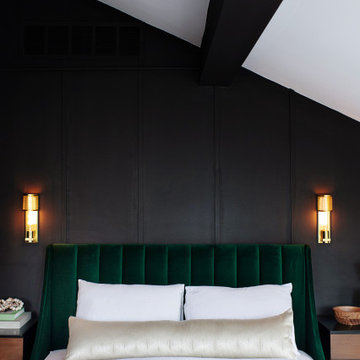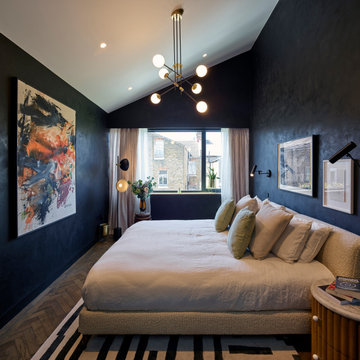寝室 (全タイプの天井の仕上げ、黒い壁) の写真
絞り込み:
資材コスト
並び替え:今日の人気順
写真 1〜20 枚目(全 175 枚)
1/3

This 3,569-square foot, 3-story new build was part of Dallas's Green Build Program. This minimalist rocker pad boasts beautiful energy efficiency, painted brick, wood beams and serves as the perfect backdrop to Dallas' favorite landmarks near popular attractions, like White Rock Lake and Deep Ellum; a melting pot of art, music, and nature. Walk into this home and you're greeted with industrial accents and minimal Mid-Century Modern flair. Expansive windows flood the open-floor plan living room/dining area in light. The homeowner wanted a pristine space that reflects his love of alternative rock bands. To bring this into his new digs, all the walls were painted white and we added pops of bold colors through custom-framed band posters, paired with velvet accents, vintage-inspired patterns, and jute fabrics. A modern take on hippie style with masculine appeal. A gleaming example of how eclectic-chic living can have a place in your modern abode, showcased by nature, music memorabilia and bluesy hues. The bedroom is a masterpiece of contrast. The dark hued walls contrast with the room's luxurious velvet cognac bed. Fluted mid-century furniture is found alongside metal and wood accents with greenery, which help to create an opulent, welcoming atmosphere for this home.
“When people come to my home, the first thing they say is that it looks like a magazine! As nice as it looks, it is inviting and comfortable and we use it. I enjoyed the entire process working with Veronica and her team. I am 100% sure that I will use them again and highly recommend them to anyone." Tucker M., Client
Designer: @designwithronnie
Architect: @mparkerdesign
Photography: @mattigreshaminteriors

Magnifique chambre sous les toits avec baignoire autant pour la touche déco originale que le bonheur de prendre son bain en face des montagnes. Mur noir pour mettre en avant cette magnifique baignoire.

GRAND LUXURY MASTERBEDROOM, DECKED OUT IN BLACK ON BLACK PAINTING, WAINSCOTTING, AND FLOOR WITH HINTS OF GOLD TONE AND SCONCES.
ニューヨークにある広いヴィクトリアン調のおしゃれな主寝室 (黒い壁、セラミックタイルの床、暖炉なし、黒い床、折り上げ天井、羽目板の壁) のインテリア
ニューヨークにある広いヴィクトリアン調のおしゃれな主寝室 (黒い壁、セラミックタイルの床、暖炉なし、黒い床、折り上げ天井、羽目板の壁) のインテリア
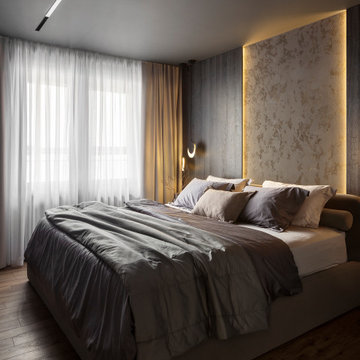
他の地域にある中くらいなコンテンポラリースタイルのおしゃれな主寝室 (黒い壁、クッションフロア、暖炉なし、茶色い床、クロスの天井、パネル壁、アクセントウォール) のインテリア

To create intimacy in the voluminous master bedroom, the fireplace wall was clad with a charcoal-hued, leather-like vinyl wallpaper that wraps up and over the ceiling and down the opposite wall, where it serves as a dynamic headboard.
Project Details // Now and Zen
Renovation, Paradise Valley, Arizona
Architecture: Drewett Works
Builder: Brimley Development
Interior Designer: Ownby Design
Photographer: Dino Tonn
Millwork: Rysso Peters
Limestone (Demitasse) walls: Solstice Stone
Windows (Arcadia): Elevation Window & Door
Faux plants: Botanical Elegance
https://www.drewettworks.com/now-and-zen/
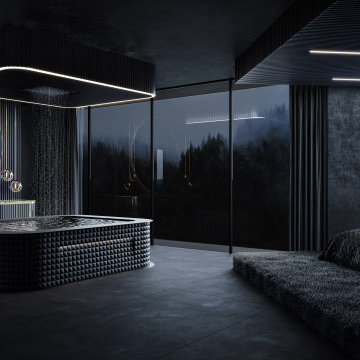
We used playful gesture of forms and plains, such as the rectangular form of the upper-floor bedroom with the bed siting within a cube container, creating a bold statement to the corner of the property.
– DGK Architects
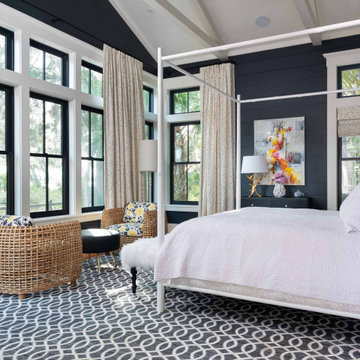
Exposed scissor trusses, vaulted ceiling, and sitting area.
他の地域にあるカントリー風のおしゃれな主寝室 (三角天井、表し梁、塗装板張りの天井、黒い壁、無垢フローリング、暖炉なし、茶色い床、塗装板張りの壁、グレーとブラウン)
他の地域にあるカントリー風のおしゃれな主寝室 (三角天井、表し梁、塗装板張りの天井、黒い壁、無垢フローリング、暖炉なし、茶色い床、塗装板張りの壁、グレーとブラウン)
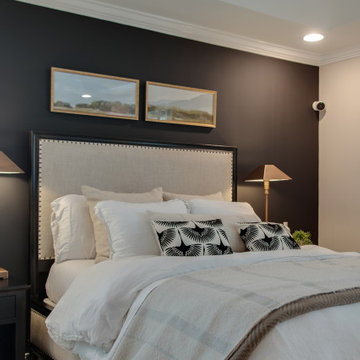
Another view.
ナッシュビルにある中くらいなミッドセンチュリースタイルのおしゃれな主寝室 (黒い壁、カーペット敷き、ベージュの床、折り上げ天井) のレイアウト
ナッシュビルにある中くらいなミッドセンチュリースタイルのおしゃれな主寝室 (黒い壁、カーペット敷き、ベージュの床、折り上げ天井) のレイアウト
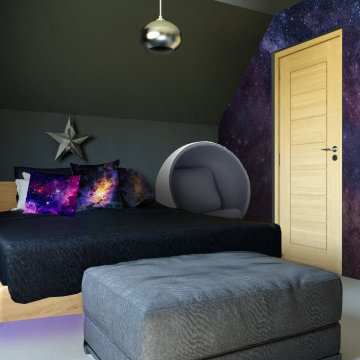
Together with each child we came up with incredible concepts and colour schemes. The occupant of this room just loves space and has a galaxy theme!
Here, within our HomeByMe 3D renders we were able to show our client how the wallpaper would look (Photowall_sweden galaxy wallpaper) before she committed to buying it. The Mobelaris egg-shaped ball chair, sleek Tikamoon flat teak bed and added under bed lighting give the room a really cosmic space age look! We chose these because they will age well and (if and) when the occupant would like a different feel, the furniture won't need to be changed. Bespoke wardrobes have been designed to be built in to perfectly fit the angled ceiling and use the available space efficiently. We even found matching galaxy printed pillows and throws for the accessories.
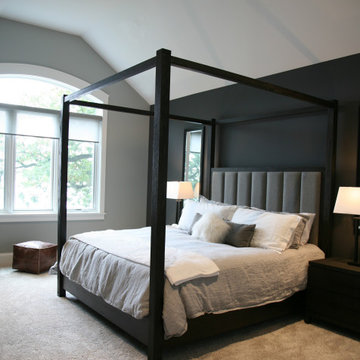
This high contrasting bedroom has drama and welcome blended in a fantastic way. The homeowner and her daughter worked out the best fabrics and finishes to pull this all toghether!
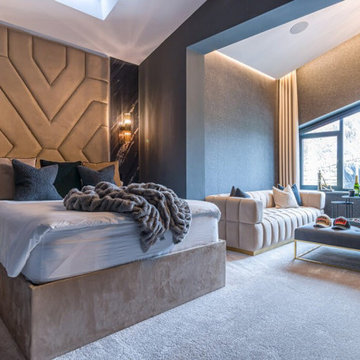
This enchanting bedroom exudes a captivating ambiance, skillfully enhanced by strategically placed lighting that creates a warm and inviting atmosphere. The thoughtful design extends beyond the sleeping area, featuring a charming mini living space. The interplay of lighting and the inclusion of a dedicated dining nook make this bedroom a harmonious blend of comfort and aesthetic appeal.
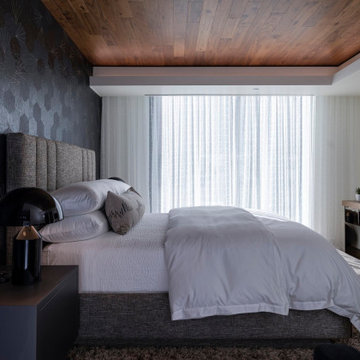
Bighorn Palm Desert architectural home bedroom with luxury design details. Photo by William MacCollum.
ロサンゼルスにある中くらいなモダンスタイルのおしゃれな客用寝室 (黒い壁、茶色い床、折り上げ天井) のインテリア
ロサンゼルスにある中くらいなモダンスタイルのおしゃれな客用寝室 (黒い壁、茶色い床、折り上げ天井) のインテリア
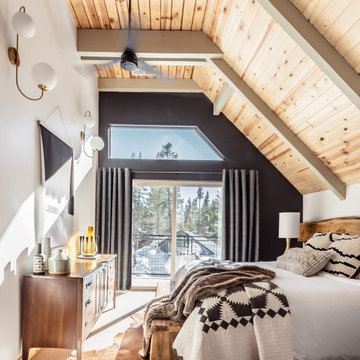
Bedroom with large windows, exposed beams, and custom made rustic bed frame. Black accent wall and patterned bedding brings in cabin vibes.
他の地域にある広いラスティックスタイルのおしゃれな客用寝室 (黒い壁、カーペット敷き、ベージュの床、表し梁) のレイアウト
他の地域にある広いラスティックスタイルのおしゃれな客用寝室 (黒い壁、カーペット敷き、ベージュの床、表し梁) のレイアウト
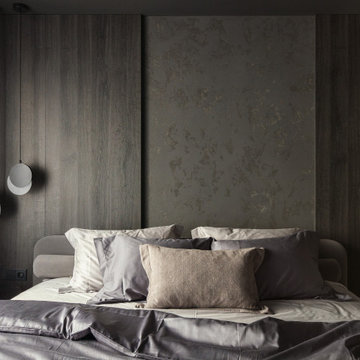
他の地域にある中くらいなコンテンポラリースタイルのおしゃれな主寝室 (黒い壁、クッションフロア、暖炉なし、茶色い床、クロスの天井、パネル壁、アクセントウォール) のレイアウト
寝室 (全タイプの天井の仕上げ、黒い壁) の写真
1
