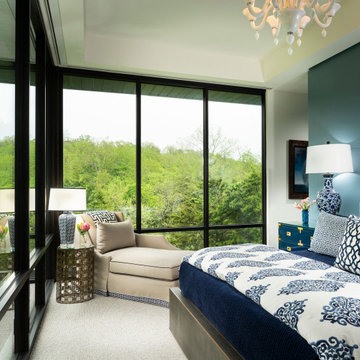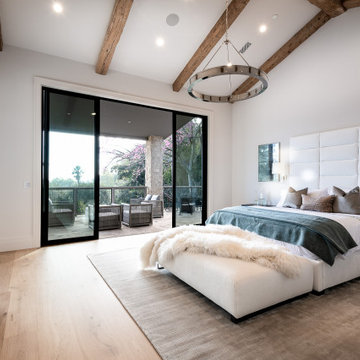寝室 (全タイプの天井の仕上げ、積石の暖炉まわり) の写真
絞り込み:
資材コスト
並び替え:今日の人気順
写真 1〜20 枚目(全 102 枚)
1/3
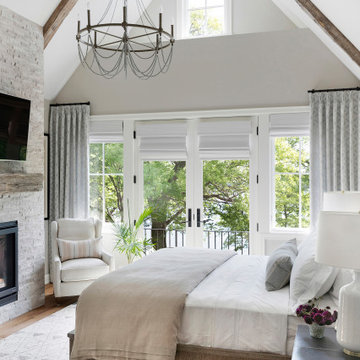
Martha O'Hara Interiors, Interior Design & Photo Styling | City Homes, Builder | Alexander Design Group, Architect | Spacecrafting, Photography
Please Note: All “related,” “similar,” and “sponsored” products tagged or listed by Houzz are not actual products pictured. They have not been approved by Martha O’Hara Interiors nor any of the professionals credited. For information about our work, please contact design@oharainteriors.com.
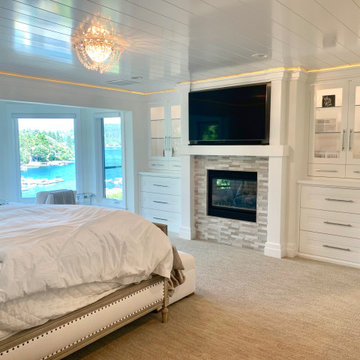
Master bedroom with a beautiful lake view by Mike Scorziell in Lake Arrowhead, California. Featuring built-in glass cabinets, custom stone fireplace, and lounge area.
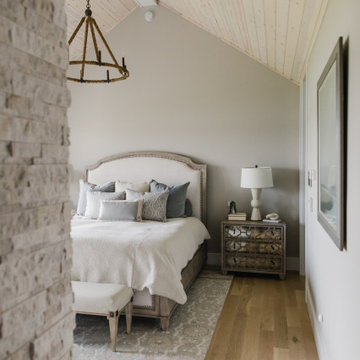
デトロイトにあるおしゃれな主寝室 (グレーの壁、淡色無垢フローリング、標準型暖炉、積石の暖炉まわり、茶色い床、塗装板張りの天井、板張り壁) のレイアウト
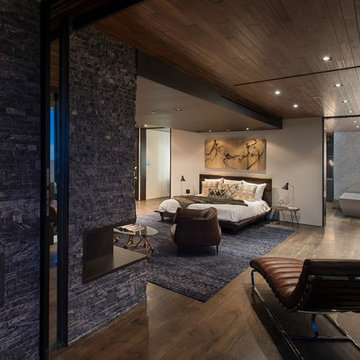
Benedict Canyon Beverly Hills warm modern primary bedroom interior design. Photo by William MacCollum.
ロサンゼルスにある広いモダンスタイルのおしゃれな主寝室 (白い壁、無垢フローリング、標準型暖炉、積石の暖炉まわり、茶色い床、折り上げ天井、ベージュの天井、グレーとブラウン) のインテリア
ロサンゼルスにある広いモダンスタイルのおしゃれな主寝室 (白い壁、無垢フローリング、標準型暖炉、積石の暖炉まわり、茶色い床、折り上げ天井、ベージュの天井、グレーとブラウン) のインテリア
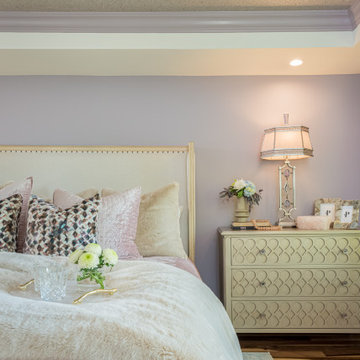
ミルウォーキーにある中くらいなトランジショナルスタイルのおしゃれな寝室 (紫の壁、無垢フローリング、標準型暖炉、積石の暖炉まわり、マルチカラーの床、折り上げ天井) のインテリア
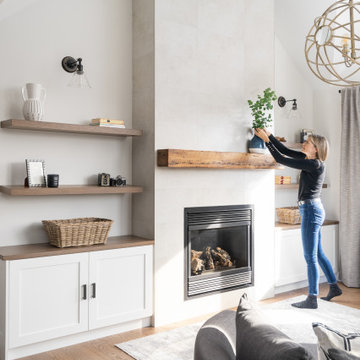
Master bedroom renovation! This beautiful renovation result came from a dedicated team that worked together to create a unified and zen result. The bathroom used to be the walk in closet which is still inside the bathroom space. Oak doors mixed with black hardware give a little coastal feel to this contemporary and classic design. We added a fire place in gas and a built-in for storage and to dress up the very high ceiling. Arched high windows created a nice opportunity for window dressings of curtains and blinds. The two areas are divided by a slight step in the floor, for bedroom and sitting area. An area rug is allocated for each area.
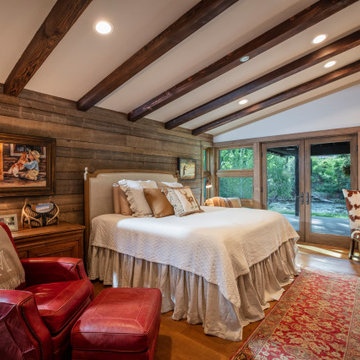
デンバーにあるラスティックスタイルのおしゃれな寝室 (白い壁、無垢フローリング、標準型暖炉、積石の暖炉まわり、茶色い床、表し梁、三角天井、板張り壁)
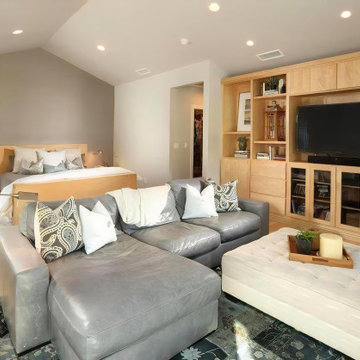
Another view of the bedroom. The leather sectional and the upholstered ottoman create a comfortable place to sit by the fire or watch television. The area rug is made of a series of cuttings from reclaimed vintage carpets.
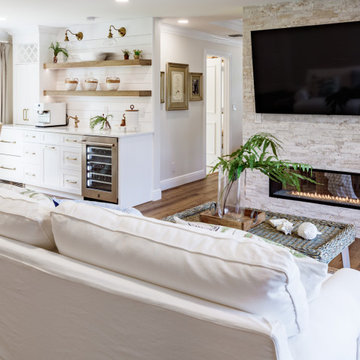
On the sitting room side, there is an intimate area for watching TV and a coffee/breakfast bar. The double sided gas fireplace an be seen from both sides.

The Master Bedroom was a complete renovation. the space was opened up by removing a wall to make the bedroom larger to include a very comfortable sitting space facing the Toccoa River.
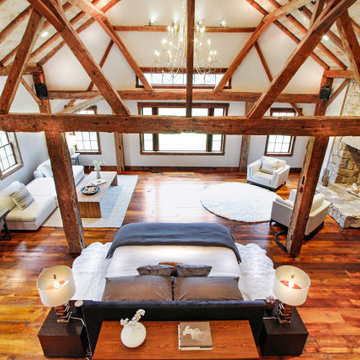
This magnificent barn home staged by BA Staging & Interiors features over 10,000 square feet of living space, 6 bedrooms, 6 bathrooms and is situated on 17.5 beautiful acres. Contemporary furniture with a rustic flare was used to create a luxurious and updated feeling while showcasing the antique barn architecture.
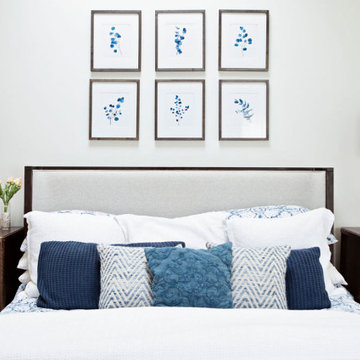
カンザスシティにある広いトランジショナルスタイルのおしゃれな主寝室 (白い壁、淡色無垢フローリング、両方向型暖炉、積石の暖炉まわり、茶色い床、三角天井) のレイアウト
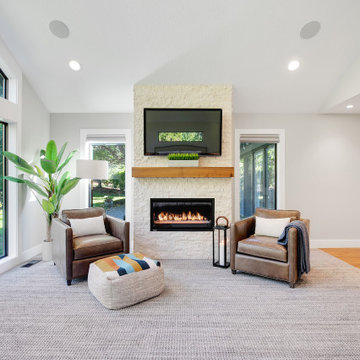
The Montigo Phenom 42” linear, frameless, natural gas fireplace creates a cozy retreat in the primary bedroom suite.
ポートランドにある巨大なミッドセンチュリースタイルのおしゃれな主寝室 (グレーの壁、カーペット敷き、標準型暖炉、積石の暖炉まわり、マルチカラーの床、三角天井) のレイアウト
ポートランドにある巨大なミッドセンチュリースタイルのおしゃれな主寝室 (グレーの壁、カーペット敷き、標準型暖炉、積石の暖炉まわり、マルチカラーの床、三角天井) のレイアウト
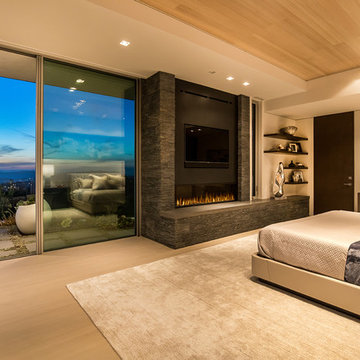
Trousdale Beverly Hills luxury home modern primary bedroom with floor to ceiling sliding glass walls. Photo by Jason Speth.
ロサンゼルスにある中くらいなモダンスタイルのおしゃれな主寝室 (白い壁、標準型暖炉、積石の暖炉まわり、ベージュの床、折り上げ天井、ベージュの天井) のインテリア
ロサンゼルスにある中くらいなモダンスタイルのおしゃれな主寝室 (白い壁、標準型暖炉、積石の暖炉まわり、ベージュの床、折り上げ天井、ベージュの天井) のインテリア
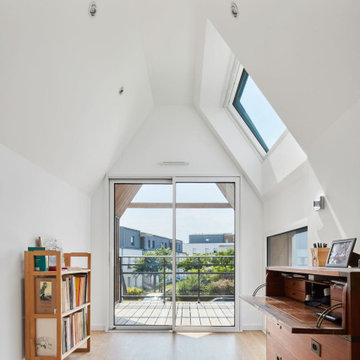
パリにある中くらいなコンテンポラリースタイルのおしゃれな客用寝室 (白い壁、濃色無垢フローリング、コーナー設置型暖炉、積石の暖炉まわり、黄色い床、勾配天井、レンガ壁、白い天井)
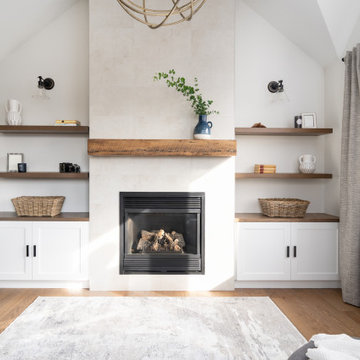
Master bedroom renovation! This beautiful renovation result came from a dedicated team that worked together to create a unified and zen result. The bathroom used to be the walk in closet which is still inside the bathroom space. Oak doors mixed with black hardware give a little coastal feel to this contemporary and classic design. We added a fire place in gas and a built-in for storage and to dress up the very high ceiling. Arched high windows created a nice opportunity for window dressings of curtains and blinds. The two areas are divided by a slight step in the floor, for bedroom and sitting area. An area rug is allocated for each area.

他の地域にある広いモダンスタイルのおしゃれな主寝室 (青い壁、カーペット敷き、両方向型暖炉、積石の暖炉まわり、グレーの床、折り上げ天井) のレイアウト
寝室 (全タイプの天井の仕上げ、積石の暖炉まわり) の写真
1

