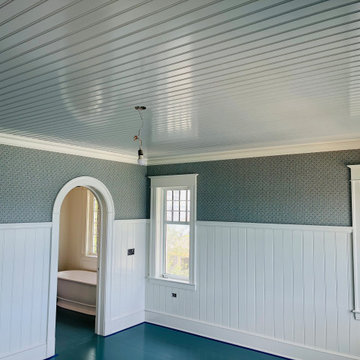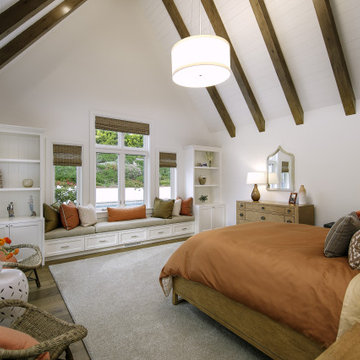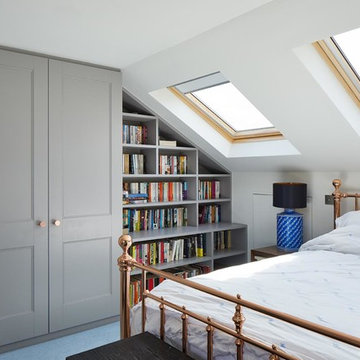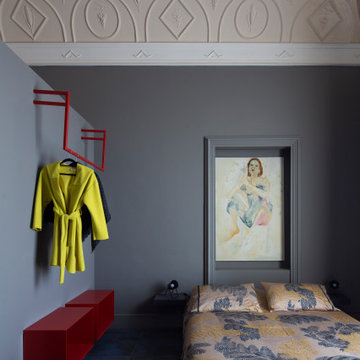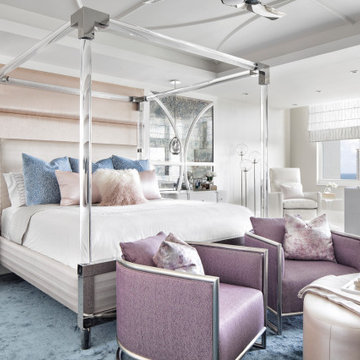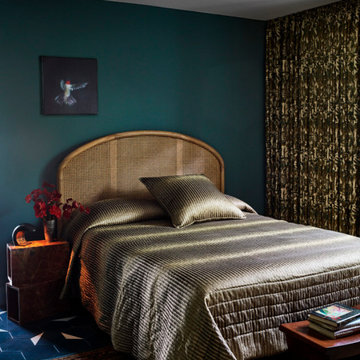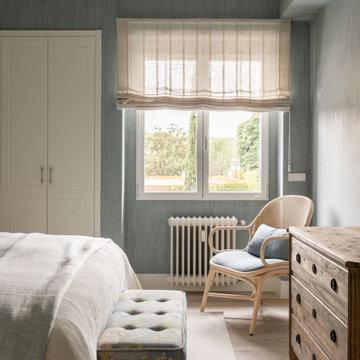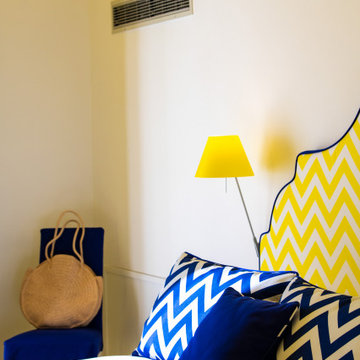寝室 (全タイプの天井の仕上げ、青い床) の写真
絞り込み:
資材コスト
並び替え:今日の人気順
写真 1〜20 枚目(全 80 枚)
1/3
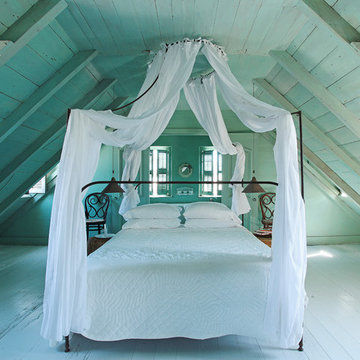
Excerpted from Rooms to Inspire by the Sea by Annie Kelly (Rizzoli New York, 2012). Photo by Tim Street-Porter.
ニューヨークにあるシャビーシック調のおしゃれな寝室 (青い壁、塗装フローリング、青い床、勾配天井)
ニューヨークにあるシャビーシック調のおしゃれな寝室 (青い壁、塗装フローリング、青い床、勾配天井)
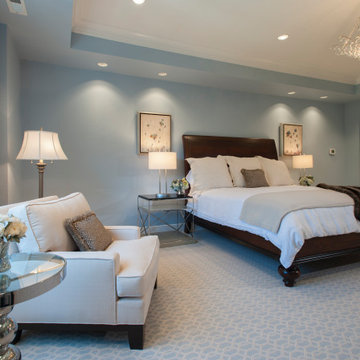
A master bedroom in Philadelphia with powder blue paint, a tray ceiling, and transitional decor.
フィラデルフィアにある広いトランジショナルスタイルのおしゃれな主寝室 (青い壁、カーペット敷き、青い床、折り上げ天井)
フィラデルフィアにある広いトランジショナルスタイルのおしゃれな主寝室 (青い壁、カーペット敷き、青い床、折り上げ天井)
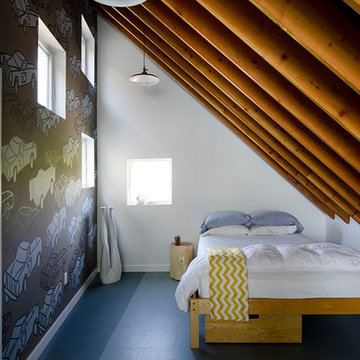
Photo by Carolyn Bates
Mural by Abby Manock: http://abbymanock.com/murals-paintings-patterns-fabrics
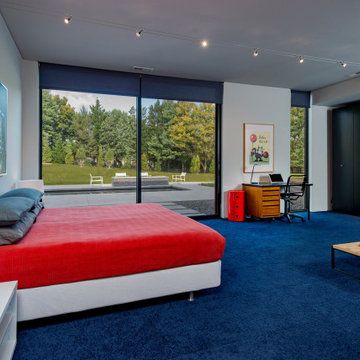
Walker Road Great Falls, Virginia modern family home kids room interior design. Photo by William MacCollum.
ワシントンD.C.にある広いコンテンポラリースタイルのおしゃれな客用寝室 (白い壁、カーペット敷き、青い床、折り上げ天井) のインテリア
ワシントンD.C.にある広いコンテンポラリースタイルのおしゃれな客用寝室 (白い壁、カーペット敷き、青い床、折り上げ天井) のインテリア
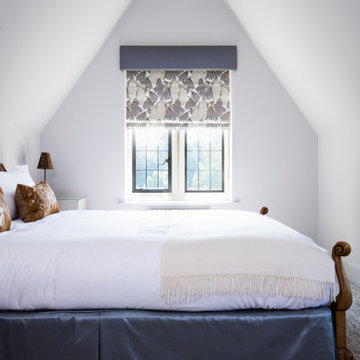
This beautiful @harlequinfw Foxley fabric featuring gold metallic embossed pine cones was used for our client's Roman blinds. Made by hand and then installed in the upper floor of their new build home in Runnymede. They really do look special against the leaded windows looking out into the garden.
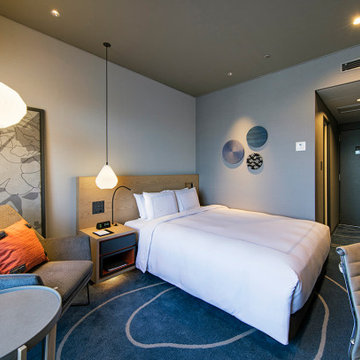
Service : Hotel
Location : 大阪市中央区
Area : 94 rooms
Completion : AUG / 2017
Designer : T.Fujimoto / R.Kubota
Photos : Kenta Hasegawa
Link : http://www.swissotel-osaka.co.jp/
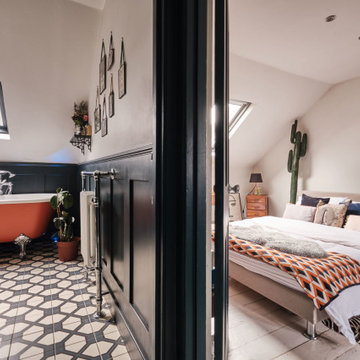
The top floor of the house with a guest bedroom and bathroom. Art Deco style bathroom with a reclaimed basin, roll top bath in Charlotte's Locks and high cistern toilet. The lattice tiles are from Fired Earth and the wall panels are Railings.
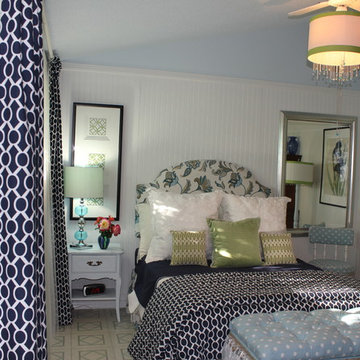
Master bedroom that was completely remodeled on a very low budget
サンディエゴにある小さなトラディショナルスタイルのおしゃれな主寝室 (白い壁、リノリウムの床、青い床、三角天井、羽目板の壁、白い天井)
サンディエゴにある小さなトラディショナルスタイルのおしゃれな主寝室 (白い壁、リノリウムの床、青い床、三角天井、羽目板の壁、白い天井)
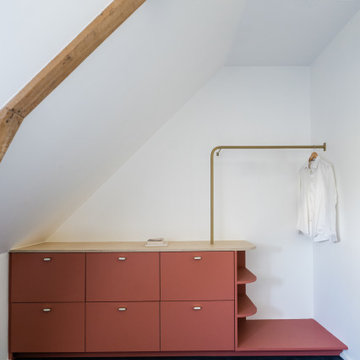
Dans la seconde chambre d’amis, ajout d’une jolie tête de lit en velours bleu et création d’une estrade avec dressing ouvert intégrant une tringle et des caissons de rangements bas.
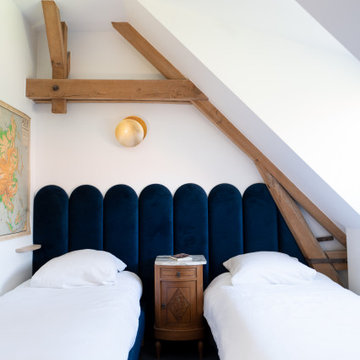
Dans la seconde chambre d’amis, ajout d’une jolie tête de lit en velours bleu et création d’une estrade avec dressing ouvert intégrant une tringle et des caissons de rangements bas.
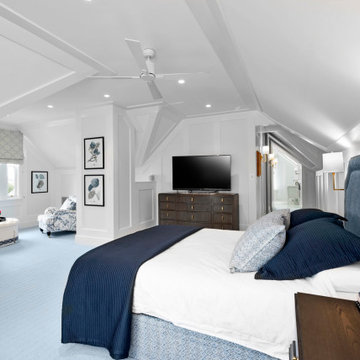
The original & modern features in a heritage renovation needs careful consideration & custom creation to truly make the design sing. This home does just that, and more.
Every period detail has been restored and custom details have been crafted to highlight the heritage beauty of the home. A custom staircase in tallow wood, tailor made cabinetry, restored windowed archways and decorative ceiling art, elaborate period skirting and wall panelling to white and brass lighting honours the beautiful original details in the home while giving a crisp finish that feels almost a little modern.
Intrim supplied Intrim SK1172 skirting in 260mm high and Intrim SK1171 118mm architrave for the downstairs level, Intrim SK757 in 185mm high and 90mm architraves for upstairs and Intrim IN11 inlay mould inside the board and batten.
Design: Natasha Levak | Build: Capcar | Photography: In Haus Media
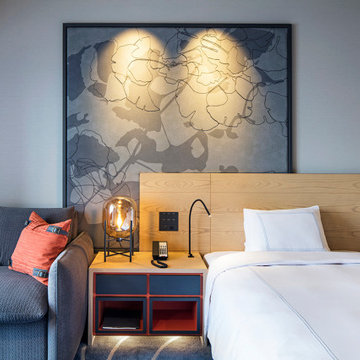
Service : Hotel
Location : 大阪市中央区
Area : 94 rooms
Completion : AUG / 2017
Designer : T.Fujimoto / R.Kubota
Photos : Kenta Hasegawa
Link : http://www.swissotel-osaka.co.jp/
寝室 (全タイプの天井の仕上げ、青い床) の写真
1
