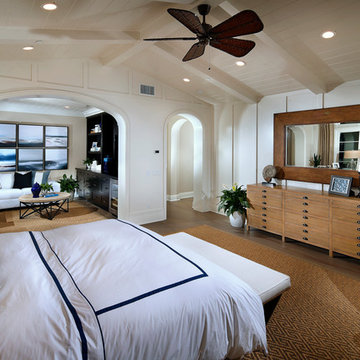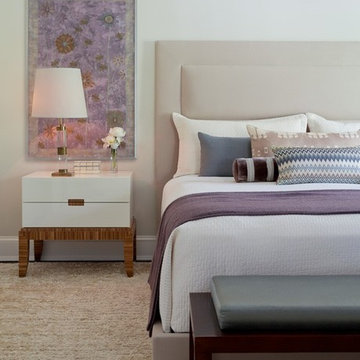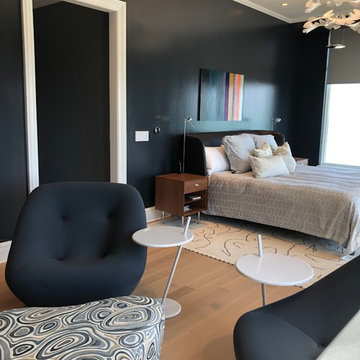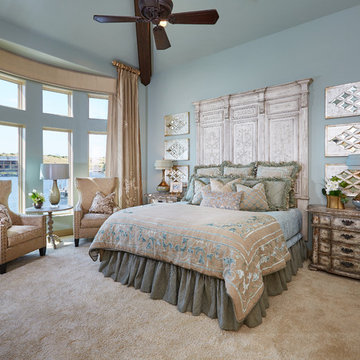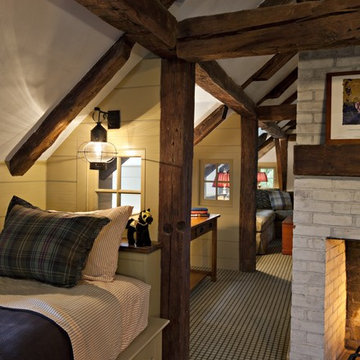ラグジュアリーな巨大な寝室の写真
絞り込み:
資材コスト
並び替え:今日の人気順
写真 141〜160 枚目(全 4,390 枚)
1/3
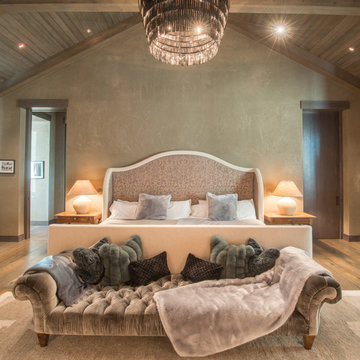
Cristof Eigelberger
サンフランシスコにある巨大なトラディショナルスタイルのおしゃれな主寝室 (グレーの壁、濃色無垢フローリング、暖炉なし) のレイアウト
サンフランシスコにある巨大なトラディショナルスタイルのおしゃれな主寝室 (グレーの壁、濃色無垢フローリング、暖炉なし) のレイアウト
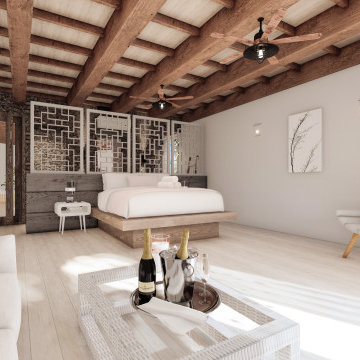
Inspired by exotic Balinese style, the interplay of materials and textures heighten the sensory experience.
– DGK Architects
他の地域にある巨大なトロピカルスタイルのおしゃれな主寝室 (ベージュの壁、淡色無垢フローリング、暖炉なし、ベージュの床、板張り天井、板張り壁、アクセントウォール、ベージュの天井) のインテリア
他の地域にある巨大なトロピカルスタイルのおしゃれな主寝室 (ベージュの壁、淡色無垢フローリング、暖炉なし、ベージュの床、板張り天井、板張り壁、アクセントウォール、ベージュの天井) のインテリア
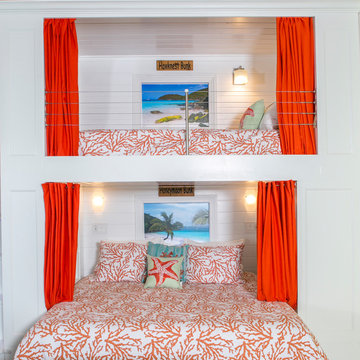
This is the first of three sets of bunks along the 34' wall in the 700 sq. ft. bunk room at Deja View Villa, a Caribbean vacation rental in St. John USVI. This section features a king bed on the bottom with shelves on both sides and a twin XL on the top. Each bunk has it's own lamps, plugs with usb's, a miniature fan and a beach picture with led lighting. A 6" wide full bed length granite shelf is on the side of each twin xl bed between the mattress and the wall to provide a wider, more spacious bunk! With the ceilings being 11' 3" tall, the bunks were custom built extra tall to ensure all guests, no matter what their height, can sit comfortably. The walls and ceilings are white painted tongue and groove cypress. Each of the six bunks have individual beach pictures and hand painted bunk signs to make ever guest feel special! The custom orange curtains provide privacy and the cable railing safety for the top bunks. This massive wall of bunks was made in Texas, trucked to Florida and shipped to the Caribbean for install.
www.dejaviewvilla.com
Steve Simonsen Photography
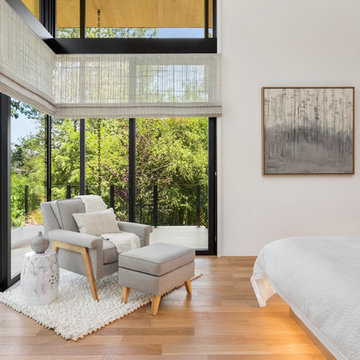
Justin Krug Photography
ポートランドにある巨大なコンテンポラリースタイルのおしゃれな主寝室 (白い壁、淡色無垢フローリング、横長型暖炉、ベージュの床)
ポートランドにある巨大なコンテンポラリースタイルのおしゃれな主寝室 (白い壁、淡色無垢フローリング、横長型暖炉、ベージュの床)
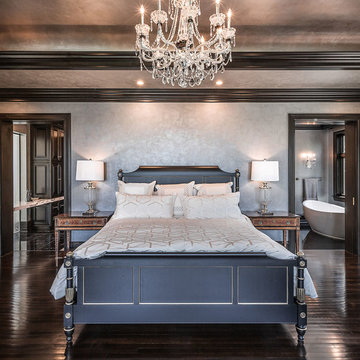
Photo Credit: Edgar Visuals
ミルウォーキーにある巨大なトラディショナルスタイルのおしゃれな主寝室 (グレーの壁、濃色無垢フローリング、茶色い床) のレイアウト
ミルウォーキーにある巨大なトラディショナルスタイルのおしゃれな主寝室 (グレーの壁、濃色無垢フローリング、茶色い床) のレイアウト
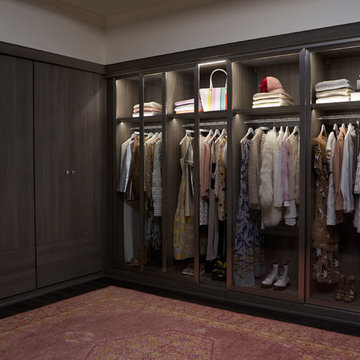
A fresh and modern color palette with accent cubbies and dramatic lighting showcases this client's ever-evolving wardrobe and accessories collection.
• Tesoro™ Ash finish
• High gloss backing and accents in Kristall Bianco
• Box-in-a-Box with clear glass and aluminum frame doors
• LED accent lighting and lit glass shelves highlight featured pieces
• Decorative fascia top treatment
• Press-to-open concealed hardware
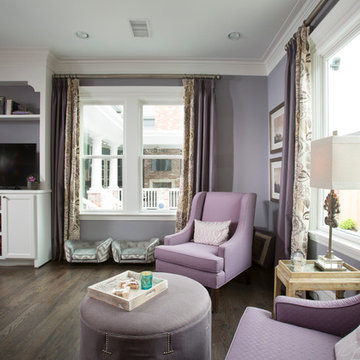
www.felixsanchez.com
ヒューストンにある巨大なトラディショナルスタイルのおしゃれな主寝室 (紫の壁、濃色無垢フローリング、暖炉なし、茶色い床) のレイアウト
ヒューストンにある巨大なトラディショナルスタイルのおしゃれな主寝室 (紫の壁、濃色無垢フローリング、暖炉なし、茶色い床) のレイアウト
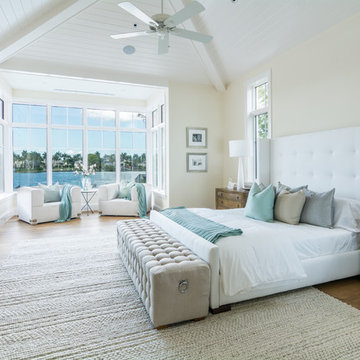
Anthony Guarascio, Wanderlust Photography
マイアミにある巨大なビーチスタイルのおしゃれな主寝室 (ベージュの壁、無垢フローリング、茶色い床) のインテリア
マイアミにある巨大なビーチスタイルのおしゃれな主寝室 (ベージュの壁、無垢フローリング、茶色い床) のインテリア
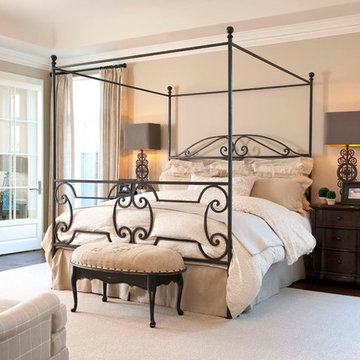
Photography by Dan Piassick
ダラスにある巨大なトラディショナルスタイルのおしゃれな主寝室 (濃色無垢フローリング、標準型暖炉) のインテリア
ダラスにある巨大なトラディショナルスタイルのおしゃれな主寝室 (濃色無垢フローリング、標準型暖炉) のインテリア
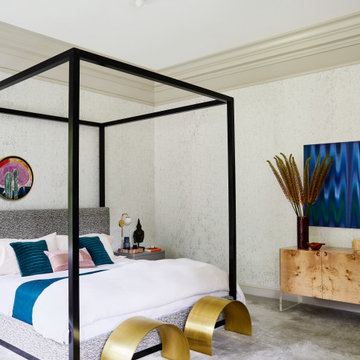
Key decor elements include:
Bed: Desert Modern canopy bed from Ralph Lauren Home
Fabric on Bed: Buckingham from Holland and Sherry
Wallpaper: Metal coated cork wallpaper from Donghia
Chandelier: Archipelago Surface chandelier by Allied Maker
Credenza: Custom Goldfinger credenza by Mod Shop
Stools: Arc stools by Ash NYC
Bedside Sconce: Big Bulb Opal wall sconce by CTO Lighting
Bedside table: Custom nightstands by Dylan Design Co
Art above bed: Reinaldo Sanguino ceramic wall art from The Future Perfect
Art above credenza: Phosphorus by Karin Schaefer from Sears Peyton Gallery
Pink Pillow: Alpine lumbar pillow from ALT for Living
Blue throw and pillows: Alpaca Peacock throw and Channeled teal velvet pillows from CB2
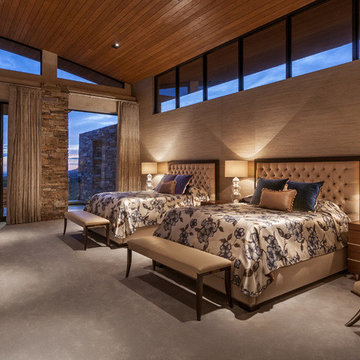
Softly elegant bedroom with natural fabrics and elements such as stone, wood, silk, and wool. Glamorous lighting and rich neutral color palette create and inviting retreat.
Project designed by Susie Hersker’s Scottsdale interior design firm Design Directives. Design Directives is active in Phoenix, Paradise Valley, Cave Creek, Carefree, Sedona, and beyond.
For more about Design Directives, click here: https://susanherskerasid.com/
To learn more about this project, click here: https://susanherskerasid.com/desert-contemporary/
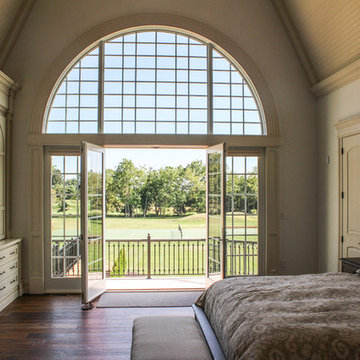
ニューヨークにある巨大なトラディショナルスタイルのおしゃれな主寝室 (ベージュの壁、無垢フローリング、標準型暖炉、タイルの暖炉まわり、茶色い床)
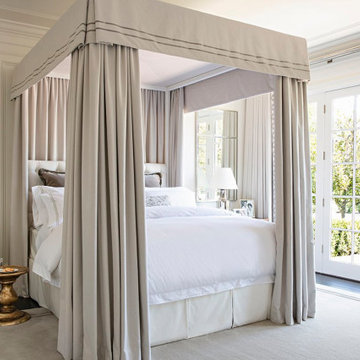
Master Bedroom sitting area with white painted paneled walls and ceiling, built-in bookshelves and marble fireplace surround.
ロサンゼルスにある巨大なトラディショナルスタイルのおしゃれな主寝室 (白い壁、濃色無垢フローリング) のレイアウト
ロサンゼルスにある巨大なトラディショナルスタイルのおしゃれな主寝室 (白い壁、濃色無垢フローリング) のレイアウト
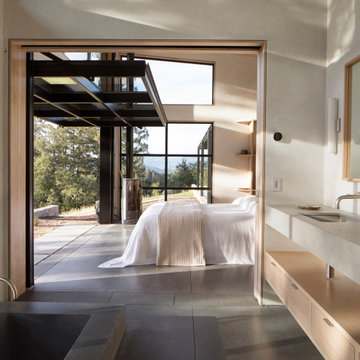
Initially designed as a bachelor's Sonoma weekend getaway, The Fan House features glass and steel garage-style doors that take advantage of the verdant 40-acre hilltop property. With the addition of a wife and children, the secondary residence's interiors needed to change. Ann Lowengart Interiors created a family-friendly environment while adhering to the homeowner's preference for streamlined silhouettes. In the open living-dining room, a neutral color palette and contemporary furnishings showcase the modern architecture and stunning views. A separate guest house provides a respite for visiting urban dwellers.
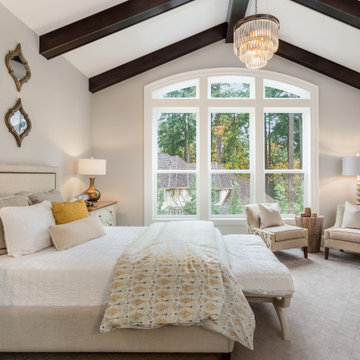
New Home Construction - 4,000 SF
サンフランシスコにある巨大なトランジショナルスタイルのおしゃれな主寝室 (グレーの壁、カーペット敷き、白い床、表し梁) のレイアウト
サンフランシスコにある巨大なトランジショナルスタイルのおしゃれな主寝室 (グレーの壁、カーペット敷き、白い床、表し梁) のレイアウト
ラグジュアリーな巨大な寝室の写真
8
