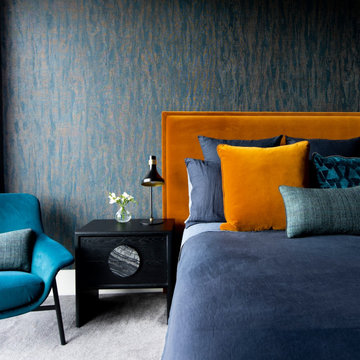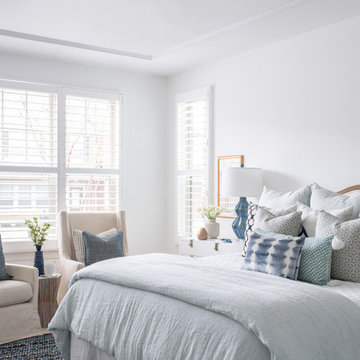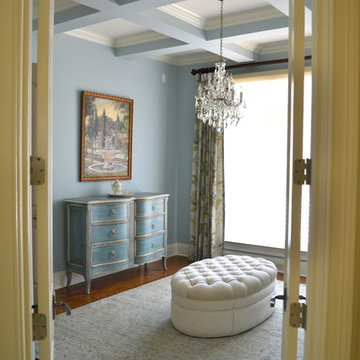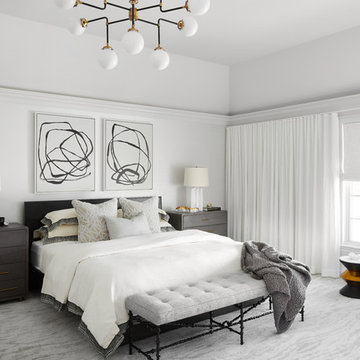ラグジュアリーな巨大な、中くらいな寝室の写真
絞り込み:
資材コスト
並び替え:今日の人気順
写真 1〜20 枚目(全 11,296 枚)
1/4

Interior furnishings design - Sophie Metz Design. ,
Nantucket Architectural Photography
ボストンにある中くらいなビーチスタイルのおしゃれな客用寝室 (白い壁、淡色無垢フローリング、暖炉なし)
ボストンにある中くらいなビーチスタイルのおしゃれな客用寝室 (白い壁、淡色無垢フローリング、暖炉なし)
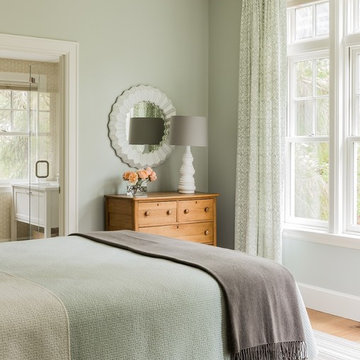
Photography by Michael J. Lee
ボストンにある中くらいなトランジショナルスタイルのおしゃれな客用寝室 (緑の壁、無垢フローリング) のレイアウト
ボストンにある中くらいなトランジショナルスタイルのおしゃれな客用寝室 (緑の壁、無垢フローリング) のレイアウト

Contemporary bedroom in Desert Mountain, Scottsdale AZ.Accent wall in 3d wave panels by Interlam. Sectional by Lazar, Drapery fabric by Harlequin, Rug by Kravet, Bedding by Restoration Hardware, Bed, Nightstands, and Dresser by Bolier. Jason Roehner Photography
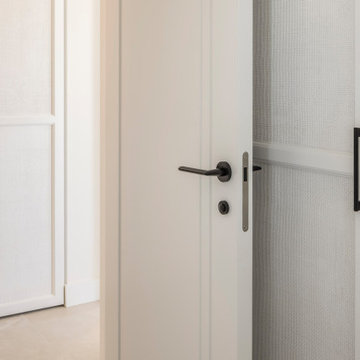
Esta Villa frente al mar es una mezcla de clasicismo y modernidad de inspiración provenzal y mediterránea. Colores tierra y maderas nobles, tejidos y texturas naturales, líneas sencillas y espacios diáfanos, luminosos y armónicos. Un proyecto de interiorismo integral para una vivienda exclusiva que engloba la reforma estructural y su redistribución, creando un espacio visual único de salón, biblioteca y cocina con los espacios abiertos al porche de verano, a la piscina y al mar.
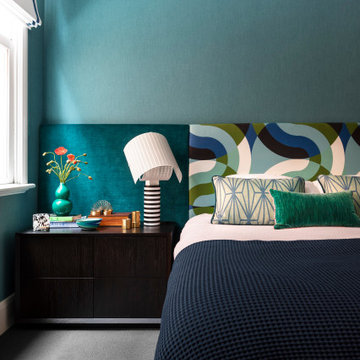
Residential Bedroom Design by Camilla Molders Design
メルボルンにある中くらいなコンテンポラリースタイルのおしゃれな主寝室 (緑の壁、カーペット敷き、黒い床、壁紙) のレイアウト
メルボルンにある中くらいなコンテンポラリースタイルのおしゃれな主寝室 (緑の壁、カーペット敷き、黒い床、壁紙) のレイアウト
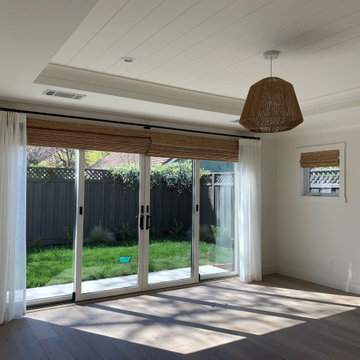
2021 - 3,100 square foot Coastal Farmhouse Style Residence completed with French oak hardwood floors throughout, light and bright with black and natural accents.

This Main Bedroom Retreat has gray walls and off white woodwork. The two sided fireplace is shared with the master bath. The doors exit to a private deck or the large family deck for access to the pool and hot tub.
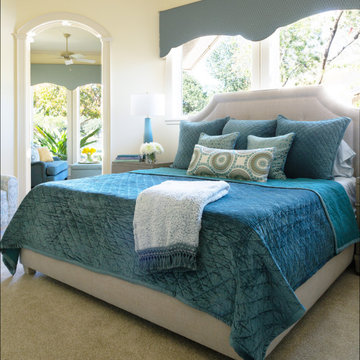
With this Master Bedroom, I added an upholstered bed with a straight clean line to compliment the window detail. The two nightstands that are added fit the very small space, the two tall slender lamps were added to give it height. A softly shaped cornice to cover the half windows along with remote controlled shades tucked underneath during the daytime. The bedding and fabric on the cornice were selected to match and to bring in more color. All of these details are opening this space up and not overcrowding it. Painted in Sherwin William 7623 Buff
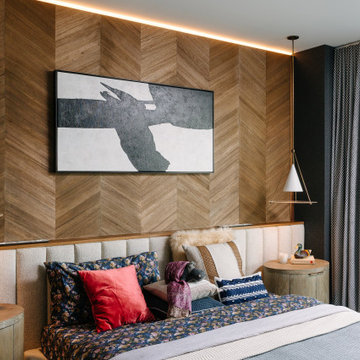
A master suite with a custom-designed bed, headboard, drapery, and rugs. We choose a cozy and masculine combination of materials including this soft wool wall covering throughout.
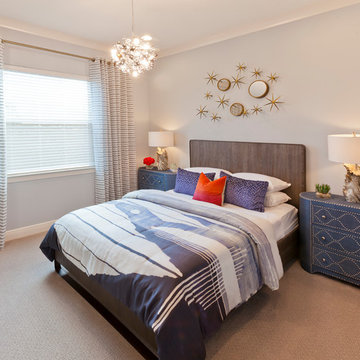
A Distinctly Contemporary West Indies
4 BEDROOMS | 4 BATHS | 3 CAR GARAGE | 3,744 SF
The Milina is one of John Cannon Home’s most contemporary homes to date, featuring a well-balanced floor plan filled with character, color and light. Oversized wood and gold chandeliers add a touch of glamour, accent pieces are in creamy beige and Cerulean blue. Disappearing glass walls transition the great room to the expansive outdoor entertaining spaces. The Milina’s dining room and contemporary kitchen are warm and congenial. Sited on one side of the home, the master suite with outdoor courtroom shower is a sensual
retreat. Gene Pollux Photography
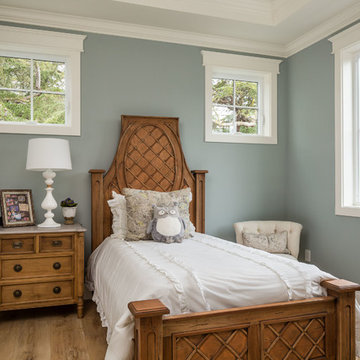
2019--Brand new construction of a 2,500 square foot house with 4 bedrooms and 3-1/2 baths located in Menlo Park, Ca. This home was designed by Arch Studio, Inc., David Eichler Photography

他の地域にある巨大なラスティックスタイルのおしゃれな主寝室 (白い壁、カーペット敷き、標準型暖炉、石材の暖炉まわり、グレーの床、グレーとクリーム色) のレイアウト

Sitting aside the slopes of Windham Ski Resort in the Catskills, this is a stunning example of what happens when everything gels — from the homeowners’ vision, the property, the design, the decorating, and the workmanship involved throughout.
An outstanding finished home materializes like a complex magic trick. You start with a piece of land and an undefined vision. Maybe you know it’s a timber frame, maybe not. But soon you gather a team and you have this wide range of inter-dependent ideas swirling around everyone’s heads — architects, engineers, designers, decorators — and like alchemy you’re just not 100% sure that all the ingredients will work. And when they do, you end up with a home like this.
The architectural design and engineering is based on our versatile Olive layout. Our field team installed the ultra-efficient shell of Insulspan SIP wall and roof panels, local tradesmen did a great job on the rest.
And in the end the homeowners made us all look like first-ballot-hall-of-famers by commissioning Design Bar by Kathy Kuo for the interior design.
Doesn’t hurt to send the best photographer we know to capture it all. Pics from Kim Smith Photo.
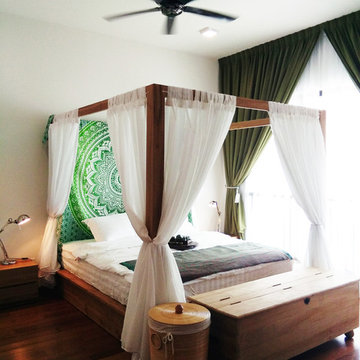
Master Bedroom with 4 Poster Bed Frame in Modern Eclectic Design
他の地域にある中くらいなトロピカルスタイルのおしゃれな主寝室 (白い壁、ラミネートの床、茶色い床) のインテリア
他の地域にある中くらいなトロピカルスタイルのおしゃれな主寝室 (白い壁、ラミネートの床、茶色い床) のインテリア
ラグジュアリーな巨大な、中くらいな寝室の写真
1


