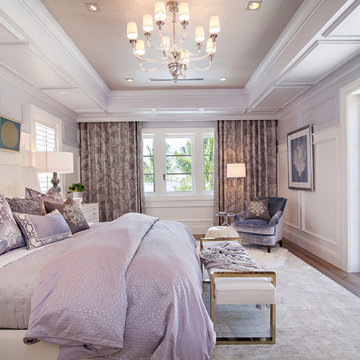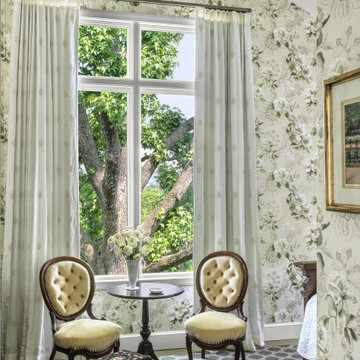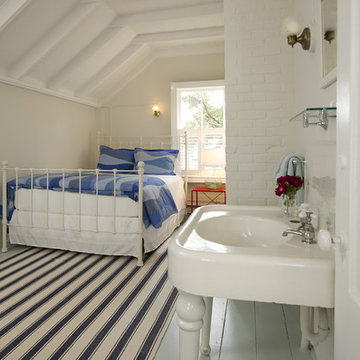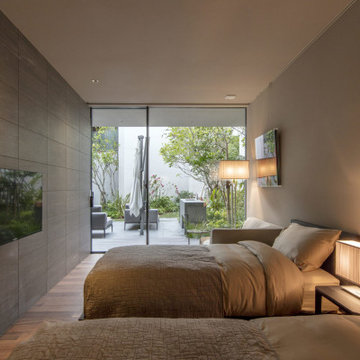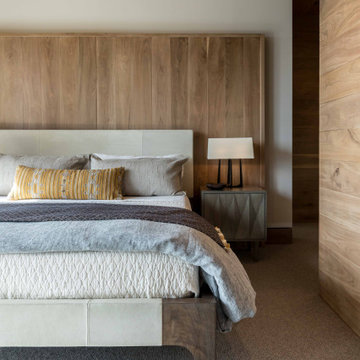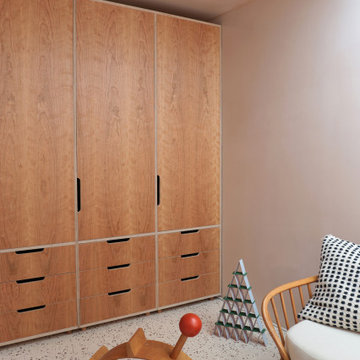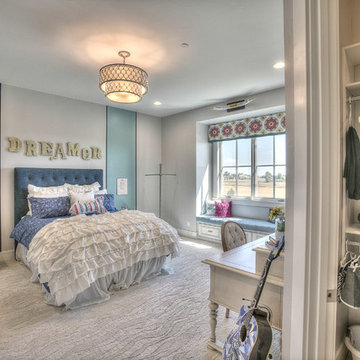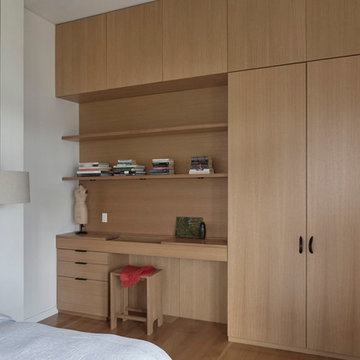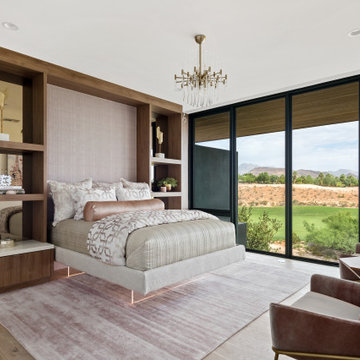ラグジュアリーな巨大な、中くらいな客用寝室の写真
絞り込み:
資材コスト
並び替え:今日の人気順
写真 1〜20 枚目(全 3,044 枚)
1/5
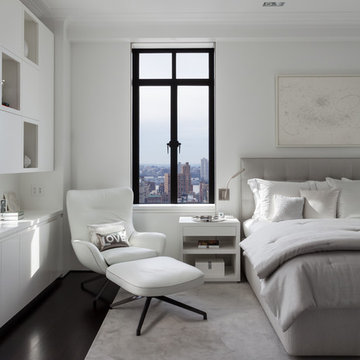
Central Park West Tower - white lacquer millwork throughout
ニューヨークにある中くらいなモダンスタイルのおしゃれな客用寝室 (白い壁)
ニューヨークにある中くらいなモダンスタイルのおしゃれな客用寝室 (白い壁)

With adjacent neighbors within a fairly dense section of Paradise Valley, Arizona, C.P. Drewett sought to provide a tranquil retreat for a new-to-the-Valley surgeon and his family who were seeking the modernism they loved though had never lived in. With a goal of consuming all possible site lines and views while maintaining autonomy, a portion of the house — including the entry, office, and master bedroom wing — is subterranean. This subterranean nature of the home provides interior grandeur for guests but offers a welcoming and humble approach, fully satisfying the clients requests.
While the lot has an east-west orientation, the home was designed to capture mainly north and south light which is more desirable and soothing. The architecture’s interior loftiness is created with overlapping, undulating planes of plaster, glass, and steel. The woven nature of horizontal planes throughout the living spaces provides an uplifting sense, inviting a symphony of light to enter the space. The more voluminous public spaces are comprised of stone-clad massing elements which convert into a desert pavilion embracing the outdoor spaces. Every room opens to exterior spaces providing a dramatic embrace of home to natural environment.
Grand Award winner for Best Interior Design of a Custom Home
The material palette began with a rich, tonal, large-format Quartzite stone cladding. The stone’s tones gaveforth the rest of the material palette including a champagne-colored metal fascia, a tonal stucco system, and ceilings clad with hemlock, a tight-grained but softer wood that was tonally perfect with the rest of the materials. The interior case goods and wood-wrapped openings further contribute to the tonal harmony of architecture and materials.
Grand Award Winner for Best Indoor Outdoor Lifestyle for a Home This award-winning project was recognized at the 2020 Gold Nugget Awards with two Grand Awards, one for Best Indoor/Outdoor Lifestyle for a Home, and another for Best Interior Design of a One of a Kind or Custom Home.
At the 2020 Design Excellence Awards and Gala presented by ASID AZ North, Ownby Design received five awards for Tonal Harmony. The project was recognized for 1st place – Bathroom; 3rd place – Furniture; 1st place – Kitchen; 1st place – Outdoor Living; and 2nd place – Residence over 6,000 square ft. Congratulations to Claire Ownby, Kalysha Manzo, and the entire Ownby Design team.
Tonal Harmony was also featured on the cover of the July/August 2020 issue of Luxe Interiors + Design and received a 14-page editorial feature entitled “A Place in the Sun” within the magazine.
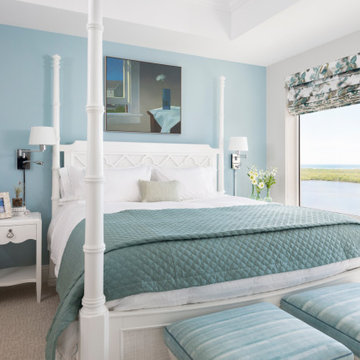
Caution! This guest bedroom may cause your guests to never leave! Between the amazing views out of the the huge windows and the luxurious four-poster bed with delicious linens and plenty of room to spread out, your guests may find no reason to leave! Call it beach- or coastal-cozy chic. Call it a spa-like retreat getaway room. No matter what you call it, it's the best room for a guest to feel at home.
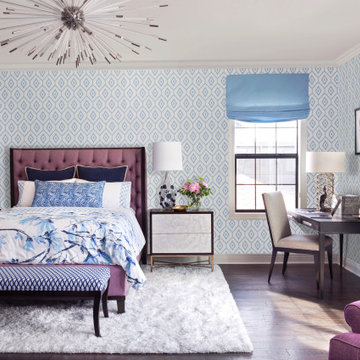
A wood trimmed tufted lavender bed anchors this expansive guest bedroom. Blue and white floral bedding is fresh and colorful. Layers of pattern and color carry the lavender and blue and white palette throughout the space. Glass lamps with blue glass embellishments top the mother of pearl bedside tables. A desk makes this guest suite triple purpose for sleeping, lounging, and working. A fluffy white shag rug adds a cozy layer to the room.
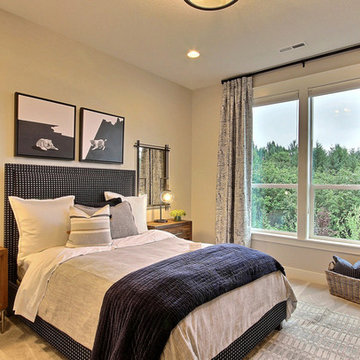
Inspired by the majesty of the Northern Lights and this family's everlasting love for Disney, this home plays host to enlighteningly open vistas and playful activity. Like its namesake, the beloved Sleeping Beauty, this home embodies family, fantasy and adventure in their truest form. Visions are seldom what they seem, but this home did begin 'Once Upon a Dream'. Welcome, to The Aurora.
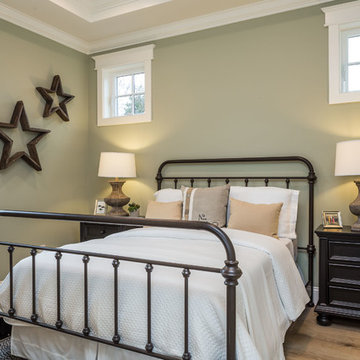
2019--Brand new construction of a 2,500 square foot house with 4 bedrooms and 3-1/2 baths located in Menlo Park, Ca. This home was designed by Arch Studio, Inc., David Eichler Photography
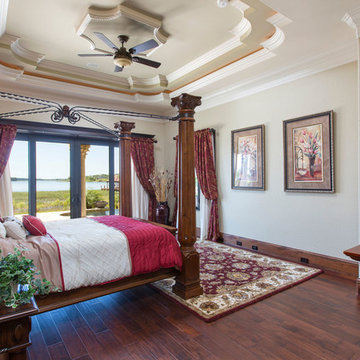
Uneek Image Photography, Regal Real Estate
オーランドにある巨大な地中海スタイルのおしゃれな客用寝室 (ベージュの壁、濃色無垢フローリング)
オーランドにある巨大な地中海スタイルのおしゃれな客用寝室 (ベージュの壁、濃色無垢フローリング)
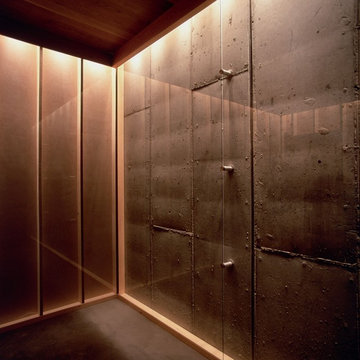
White oak wall and ceiling paneling with polished concrete floors.
ニューヨークにある中くらいなモダンスタイルのおしゃれな客用寝室 (グレーの壁、コンクリートの床、暖炉なし、石材の暖炉まわり)
ニューヨークにある中くらいなモダンスタイルのおしゃれな客用寝室 (グレーの壁、コンクリートの床、暖炉なし、石材の暖炉まわり)
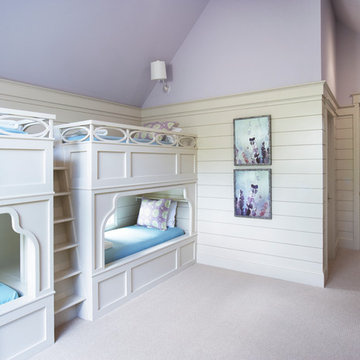
Lake Front Country Estate Girls Bunk Room, design by Tom Markalunas, built by Resort Custom Homes. Photography by Rachael Boling.
他の地域にある巨大なトラディショナルスタイルのおしゃれな客用寝室 (紫の壁、カーペット敷き) のインテリア
他の地域にある巨大なトラディショナルスタイルのおしゃれな客用寝室 (紫の壁、カーペット敷き) のインテリア
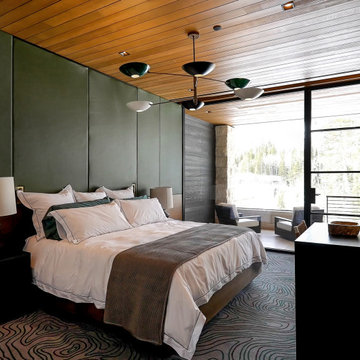
Each guest bedroom maximizes the natural light with massive floor-to-ceiling, wall-to-wall windows with door access to a private balcony.
Custom windows, doors, and hardware designed and furnished by Thermally Broken Steel USA.
Other sources:
Leather wall panels installed by Craftsman Upholstery.
Custom hanging pendant: Blueprint Lighting.
Reading light: Marset.
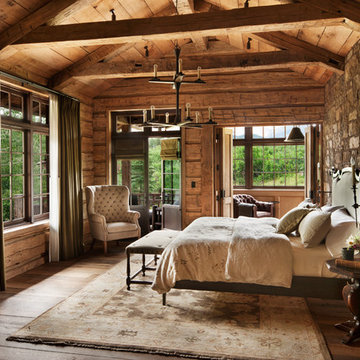
David O. Marlow Photography
デンバーにある中くらいなラスティックスタイルのおしゃれな客用寝室 (茶色い壁、無垢フローリング)
デンバーにある中くらいなラスティックスタイルのおしゃれな客用寝室 (茶色い壁、無垢フローリング)
ラグジュアリーな巨大な、中くらいな客用寝室の写真
1
