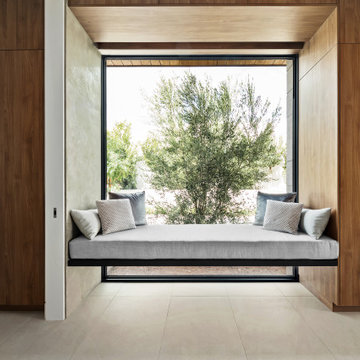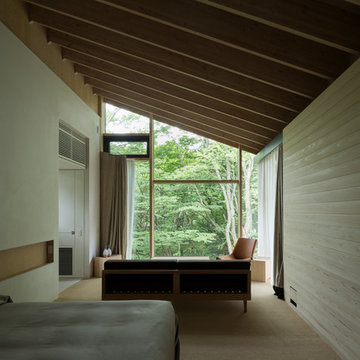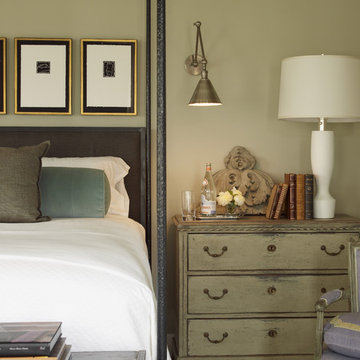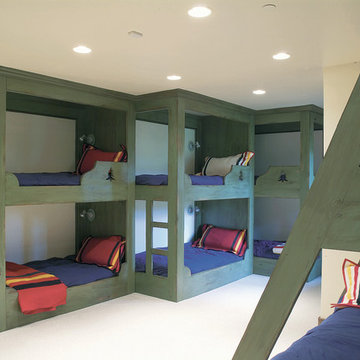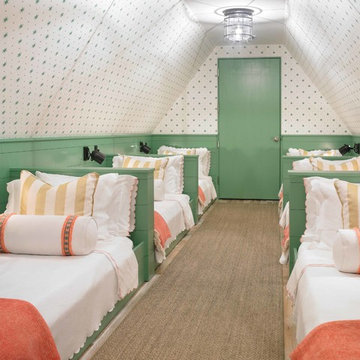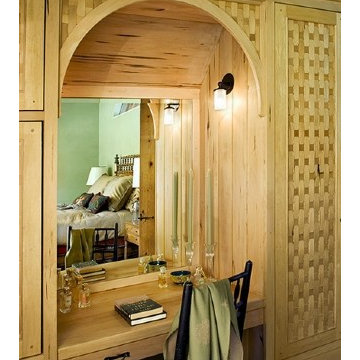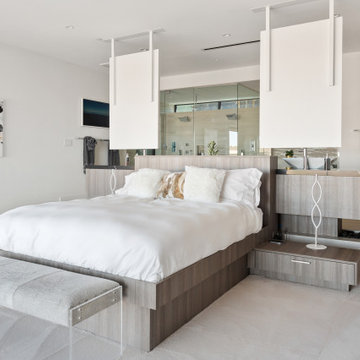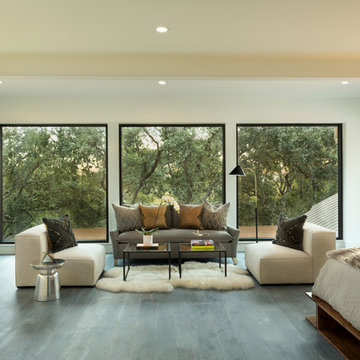ラグジュアリーな巨大な緑色の寝室の写真
絞り込み:
資材コスト
並び替え:今日の人気順
写真 1〜20 枚目(全 66 枚)
1/4
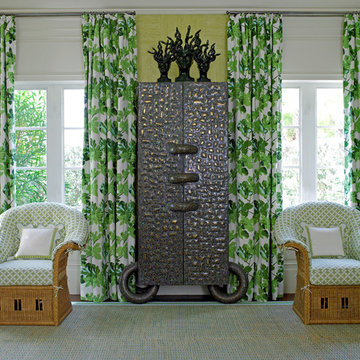
Frank de Biasi Interiors
ニューヨークにある巨大な地中海スタイルのおしゃれな主寝室 (ベージュの壁、カーペット敷き) のレイアウト
ニューヨークにある巨大な地中海スタイルのおしゃれな主寝室 (ベージュの壁、カーペット敷き) のレイアウト
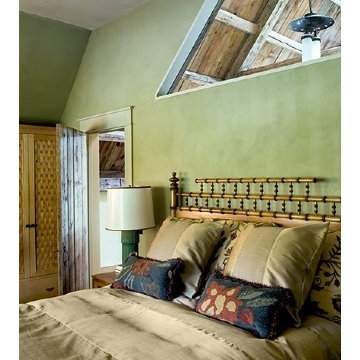
Photography by Rob Karosis
バーリントンにある巨大なラスティックスタイルのおしゃれな主寝室 (緑の壁、カーペット敷き、暖炉なし、ベージュの床) のレイアウト
バーリントンにある巨大なラスティックスタイルのおしゃれな主寝室 (緑の壁、カーペット敷き、暖炉なし、ベージュの床) のレイアウト
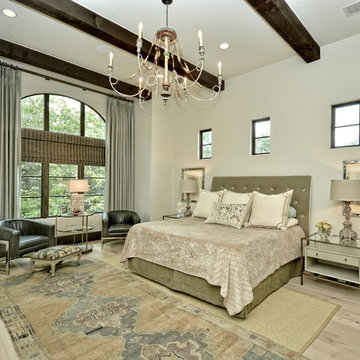
Santa Barbara Transitional Master Bedroom by Zbranek and Holt Custom Homes, Austin Luxury Custom Home Builders
オースティンにある巨大なトランジショナルスタイルのおしゃれな主寝室 (白い壁、淡色無垢フローリング、暖炉なし、照明) のインテリア
オースティンにある巨大なトランジショナルスタイルのおしゃれな主寝室 (白い壁、淡色無垢フローリング、暖炉なし、照明) のインテリア
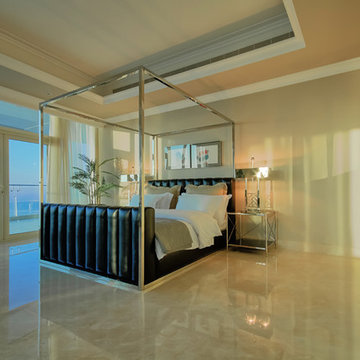
There are a small number of cities in the world where luxury and lifestyle enthusiasts would aim to live. One of them is Dubai, a realm of high end living, glamour and complexity. Possessing a luxury address in this culturally rich city is for sure a exceptional treat. For those of you who can actually afford one, this penthouse which is Signature Stagers’ end of the year work of art is a very engaging proposal.
This penthouse we staged at the start of November 2015 has been lingering on the market for about 2 years prior to our meeting the owner. It is located in the exclusive Dubai Marina district among a few other select buildings and is currently for sale with Verzun on a POA (Price on application) basis due to its unique stature and lifestyle element which removes it from the “square foot” mentality and elevates it from its competition within the same building.
The penthouse was renovated prior to staging, and the apartment itself displays a fresh and modern look whilst keeping its classic and initial fit out and design.
Although a few key elements of the penthouse’s original architecture were retained, this neo-classical approach we decided on contributed to the dwellings select and sophisticated appeal numerous novel and sharply modern features which are also present around the residence, thus safeguarding its uniqueness and extremely fascinating form.
Swaggering 14,000 square feet this splendid home is apposite to a family as much as it is for the traveling executive who desires an exclusive and ultra-private address in Dubai. Enjoying 5 bedrooms all en-suite including a master bedroom with a sunset that decorates the floor to ceiling windows with a purple-orange and that by itself is a deal closer!
Photo credit: Mo Younes
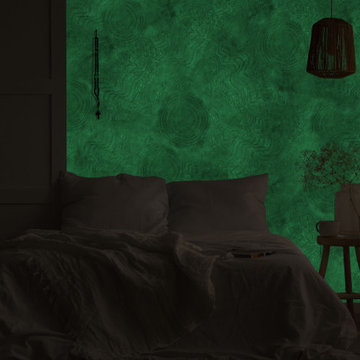
glow in the dark wall in bedroom with crop circles decorations.
Glow in the dark pant can be applied in any room and any projects.
Experience Italian Artistry
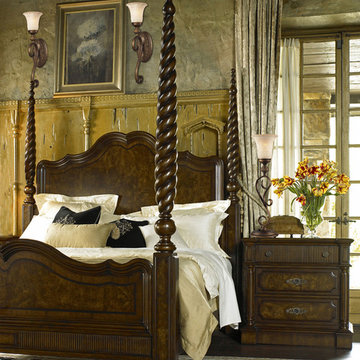
Old french style bedroom featuring oversized bed with matching side tables and weathered umber table lights. This beautiful table lamp would enhance any room!
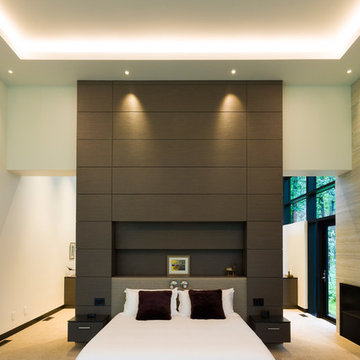
This built in mill work is not only a spectacular backdrop to the master bed, but also serves as a natural division in the room to the his and hers dressing areas. It is made from an African hardwood known as Obeche.
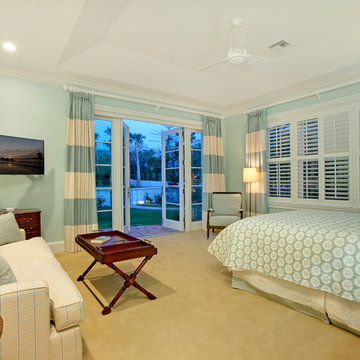
Situated on a three-acre Intracoastal lot with 350 feet of seawall, North Ocean Boulevard is a 9,550 square-foot luxury compound with six bedrooms, six full baths, formal living and dining rooms, gourmet kitchen, great room, library, home gym, covered loggia, summer kitchen, 75-foot lap pool, tennis court and a six-car garage.
A gabled portico entry leads to the core of the home, which was the only portion of the original home, while the living and private areas were all new construction. Coffered ceilings, Carrera marble and Jerusalem Gold limestone contribute a decided elegance throughout, while sweeping water views are appreciated from virtually all areas of the home.
The light-filled living room features one of two original fireplaces in the home which were refurbished and converted to natural gas. The West hallway travels to the dining room, library and home office, opening up to the family room, chef’s kitchen and breakfast area. This great room portrays polished Brazilian cherry hardwood floors and 10-foot French doors. The East wing contains the guest bedrooms and master suite which features a marble spa bathroom with a vast dual-steamer walk-in shower and pedestal tub
The estate boasts a 75-foot lap pool which runs parallel to the Intracoastal and a cabana with summer kitchen and fireplace. A covered loggia is an alfresco entertaining space with architectural columns framing the waterfront vistas.
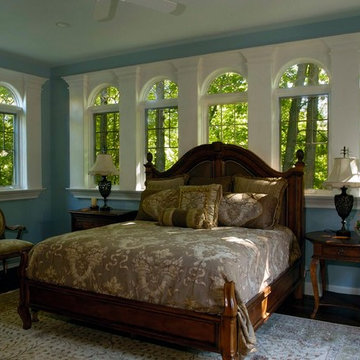
http://www.pickellbuilders.com. Photography by Linda Oyama Bryan. Master Bedroom with Arch Top Casement Windows and Brazilian Cherry hardwood floors.
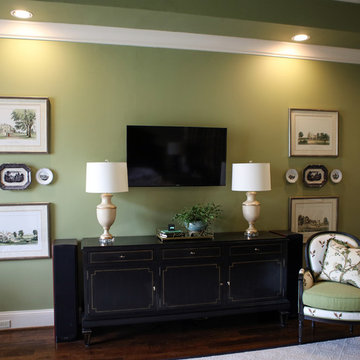
Scott Carter
ナッシュビルにある巨大なトラディショナルスタイルのおしゃれな主寝室 (緑の壁、濃色無垢フローリング、暖炉なし、照明) のレイアウト
ナッシュビルにある巨大なトラディショナルスタイルのおしゃれな主寝室 (緑の壁、濃色無垢フローリング、暖炉なし、照明) のレイアウト
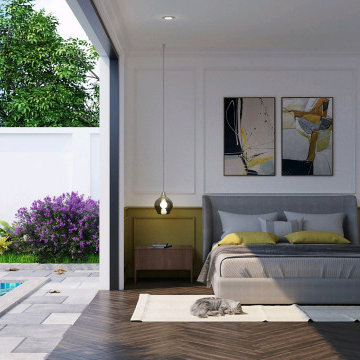
Warum das Schlafzimmer immer ins Obergeschoss? - Bei diesem Entwurf, wir das Schlafzimmer direkt mit der Terasse verbunden. Durch Raumhohe Glasfronten lässt sich der komplette Raum nach aussen öffnen.
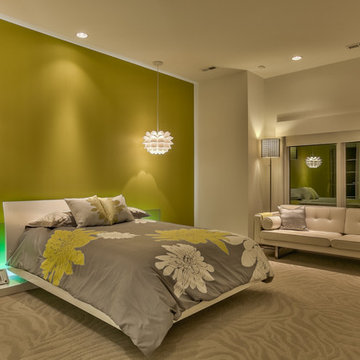
Home Built by Arjay Builders Inc.
Photo by Amoura Productions
オマハにある巨大なコンテンポラリースタイルのおしゃれな寝室 (白い壁、カーペット敷き、暖炉なし、ベージュの床)
オマハにある巨大なコンテンポラリースタイルのおしゃれな寝室 (白い壁、カーペット敷き、暖炉なし、ベージュの床)
ラグジュアリーな巨大な緑色の寝室の写真
1
