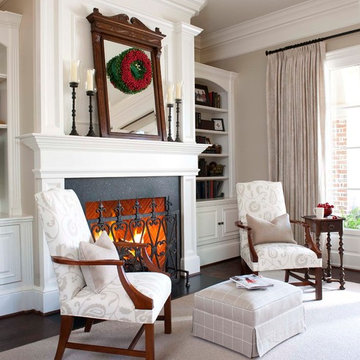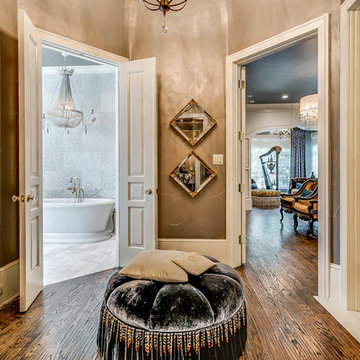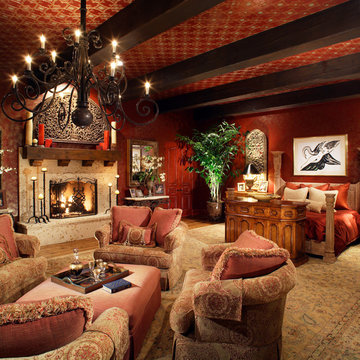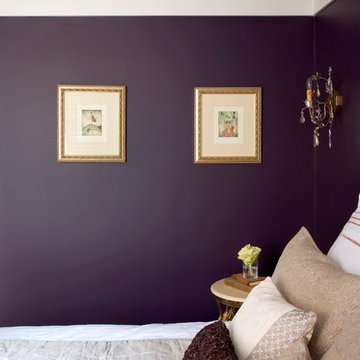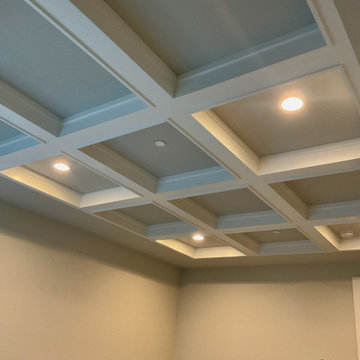ラグジュアリーな巨大なトラディショナルスタイルの寝室の写真
絞り込み:
資材コスト
並び替え:今日の人気順
写真 1〜20 枚目(全 875 枚)
1/4
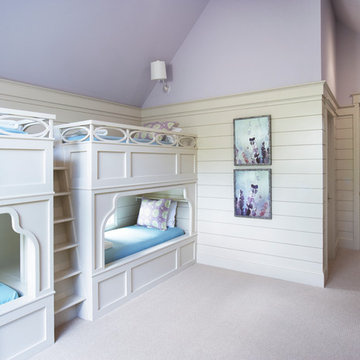
Lake Front Country Estate Girls Bunk Room, design by Tom Markalunas, built by Resort Custom Homes. Photography by Rachael Boling.
他の地域にある巨大なトラディショナルスタイルのおしゃれな客用寝室 (紫の壁、カーペット敷き) のインテリア
他の地域にある巨大なトラディショナルスタイルのおしゃれな客用寝室 (紫の壁、カーペット敷き) のインテリア
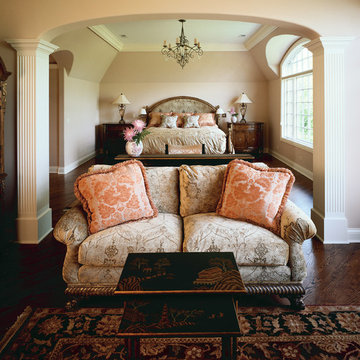
Photography by Linda Oyama Bryan. http://www.pickellbuilders.com. Master Bedroom with Adjacent Sitting Room Separated by Fluted Columns and Soft Arch. Dark stained red oak hardwood floors, tray ceiling and crown molding.
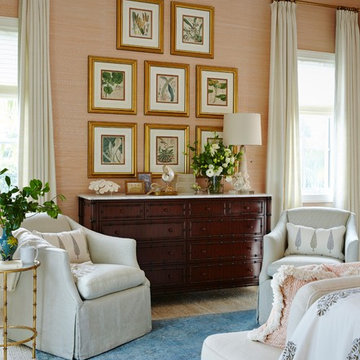
Master bedroom with pink grasscloth walls and gallery wall featuring floral prints above a bamboo dresser. Project featured in House Beautiful & Florida Design.
Interior Design & Styling by Summer Thornton.
Images by Brantley Photography.
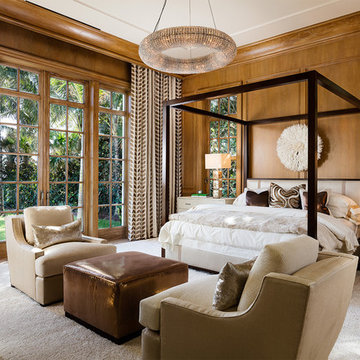
New 2-story residence with additional 9-car garage, exercise room, enoteca and wine cellar below grade. Detached 2-story guest house and 2 swimming pools.

This home had a generous master suite prior to the renovation; however, it was located close to the rest of the bedrooms and baths on the floor. They desired their own separate oasis with more privacy and asked us to design and add a 2nd story addition over the existing 1st floor family room, that would include a master suite with a laundry/gift wrapping room.
We added a 2nd story addition without adding to the existing footprint of the home. The addition is entered through a private hallway with a separate spacious laundry room, complete with custom storage cabinetry, sink area, and countertops for folding or wrapping gifts. The bedroom is brimming with details such as custom built-in storage cabinetry with fine trim mouldings, window seats, and a fireplace with fine trim details. The master bathroom was designed with comfort in mind. A custom double vanity and linen tower with mirrored front, quartz countertops and champagne bronze plumbing and lighting fixtures make this room elegant. Water jet cut Calcatta marble tile and glass tile make this walk-in shower with glass window panels a true work of art. And to complete this addition we added a large walk-in closet with separate his and her areas, including built-in dresser storage, a window seat, and a storage island. The finished renovation is their private spa-like place to escape the busyness of life in style and comfort. These delightful homeowners are already talking phase two of renovations with us and we look forward to a longstanding relationship with them.
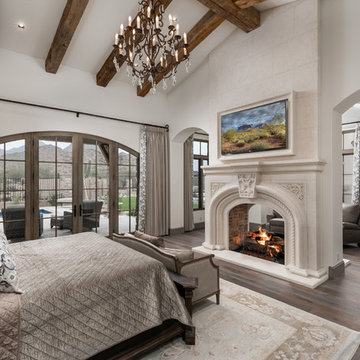
World Renowned Architecture Firm Fratantoni Design created this beautiful home! They design home plans for families all over the world in any size and style. They also have in-house Interior Designer Firm Fratantoni Interior Designers and world class Luxury Home Building Firm Fratantoni Luxury Estates! Hire one or all three companies to design and build and or remodel your home!
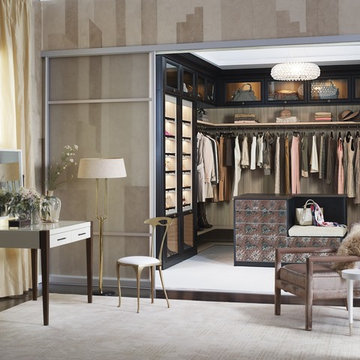
• The ultimate in luxury space, this high-end walk-in closet features lighted shoe storage and an island with built-in seating.
• Virtuoso & Classic construction create a modern, luxurious look.
• Lago® Venetian Wenge and Tesoro™ Cassini Beach finishes offer a touch of drama.
• 5-piece Traditional doors & drawers with clear glass inserts display clothing and accessories.
• Sable Chroma countertop offers dressing space.
• Hide leather shelves & pole covers in Mink finish add texture.
• Inset bench detail in island offers a place to sit.
• Oil-Rubbed Bronze aluminum frames with Sirocco printed glass complement the dramatic palette.
• Glass-front boot storage drawers make them easily viewable.
• Aluminum sliding doors with Satin glass inserts create a seamless look.
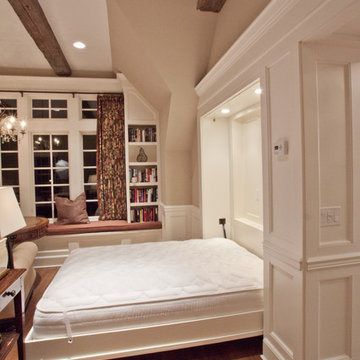
A relaxing place, with a mountain escape feel, but without the commute.This is a perfect place to spend your Friday evening after a hectic week.
フィラデルフィアにある巨大なトラディショナルスタイルのおしゃれな客用寝室 (ベージュの壁、無垢フローリング) のレイアウト
フィラデルフィアにある巨大なトラディショナルスタイルのおしゃれな客用寝室 (ベージュの壁、無垢フローリング) のレイアウト
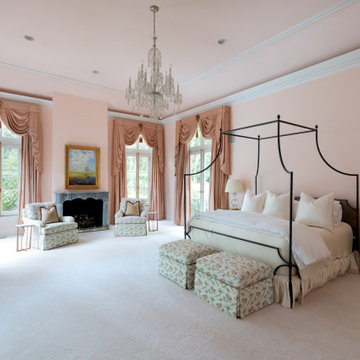
アトランタにある巨大なトラディショナルスタイルのおしゃれな主寝室 (ピンクの壁、カーペット敷き、標準型暖炉、石材の暖炉まわり、白い床) のレイアウト
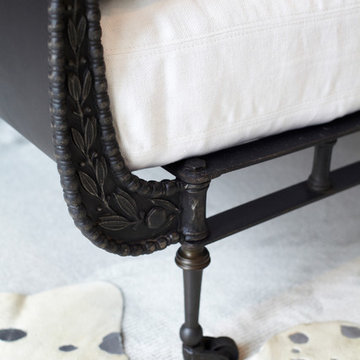
Detail of rough iron daybed with white linen upholstered cushion. Silk and wool blend rug and white and silver cowhide.
ニューヨークにある巨大なトラディショナルスタイルのおしゃれな主寝室 (ベージュの壁、無垢フローリング、暖炉なし、グレーとクリーム色) のレイアウト
ニューヨークにある巨大なトラディショナルスタイルのおしゃれな主寝室 (ベージュの壁、無垢フローリング、暖炉なし、グレーとクリーム色) のレイアウト

This 2-story home includes a 3- car garage with mudroom entry, an inviting front porch with decorative posts, and a screened-in porch. The home features an open floor plan with 10’ ceilings on the 1st floor and impressive detailing throughout. A dramatic 2-story ceiling creates a grand first impression in the foyer, where hardwood flooring extends into the adjacent formal dining room elegant coffered ceiling accented by craftsman style wainscoting and chair rail. Just beyond the Foyer, the great room with a 2-story ceiling, the kitchen, breakfast area, and hearth room share an open plan. The spacious kitchen includes that opens to the breakfast area, quartz countertops with tile backsplash, stainless steel appliances, attractive cabinetry with crown molding, and a corner pantry. The connecting hearth room is a cozy retreat that includes a gas fireplace with stone surround and shiplap. The floor plan also includes a study with French doors and a convenient bonus room for additional flexible living space. The first-floor owner’s suite boasts an expansive closet, and a private bathroom with a shower, freestanding tub, and double bowl vanity. On the 2nd floor is a versatile loft area overlooking the great room, 2 full baths, and 3 bedrooms with spacious closets.
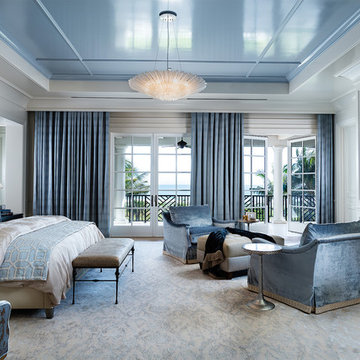
New 2-story residence with additional 9-car garage, exercise room, enoteca and wine cellar below grade. Detached 2-story guest house and 2 swimming pools.
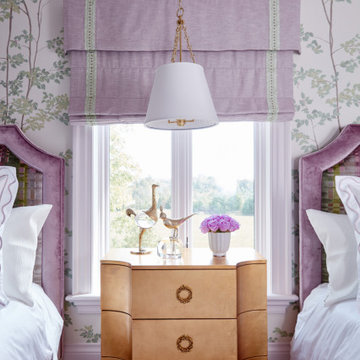
This estate is a transitional home that blends traditional architectural elements with clean-lined furniture and modern finishes. The fine balance of curved and straight lines results in an uncomplicated design that is both comfortable and relaxing while still sophisticated and refined. The red-brick exterior façade showcases windows that assure plenty of light. Once inside, the foyer features a hexagonal wood pattern with marble inlays and brass borders which opens into a bright and spacious interior with sumptuous living spaces. The neutral silvery grey base colour palette is wonderfully punctuated by variations of bold blue, from powder to robin’s egg, marine and royal. The anything but understated kitchen makes a whimsical impression, featuring marble counters and backsplashes, cherry blossom mosaic tiling, powder blue custom cabinetry and metallic finishes of silver, brass, copper and rose gold. The opulent first-floor powder room with gold-tiled mosaic mural is a visual feast.
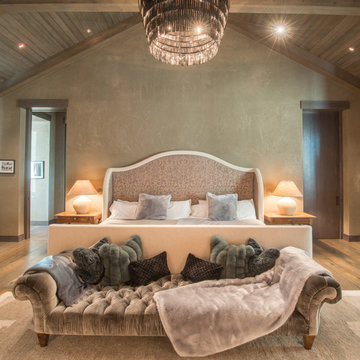
Cristof Eigelberger
サンフランシスコにある巨大なトラディショナルスタイルのおしゃれな主寝室 (グレーの壁、濃色無垢フローリング、暖炉なし) のレイアウト
サンフランシスコにある巨大なトラディショナルスタイルのおしゃれな主寝室 (グレーの壁、濃色無垢フローリング、暖炉なし) のレイアウト
ラグジュアリーな巨大なトラディショナルスタイルの寝室の写真
1

