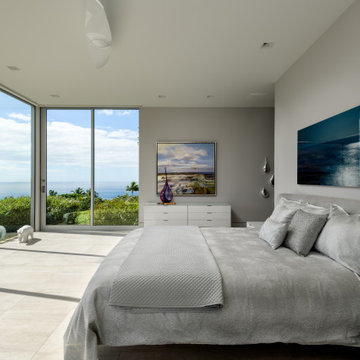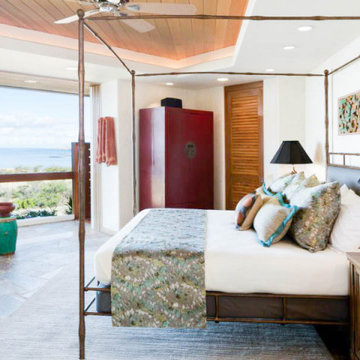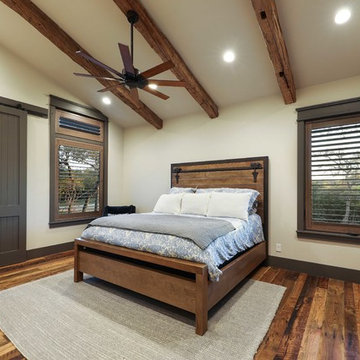ラグジュアリーな巨大な寝室 (マルチカラーの床) の写真
絞り込み:
資材コスト
並び替え:今日の人気順
写真 1〜20 枚目(全 62 枚)
1/4

Master Bedroom
ダラスにある巨大なモダンスタイルのおしゃれな主寝室 (茶色い壁、カーペット敷き、横長型暖炉、石材の暖炉まわり、マルチカラーの床、折り上げ天井、板張り壁) のレイアウト
ダラスにある巨大なモダンスタイルのおしゃれな主寝室 (茶色い壁、カーペット敷き、横長型暖炉、石材の暖炉まわり、マルチカラーの床、折り上げ天井、板張り壁) のレイアウト
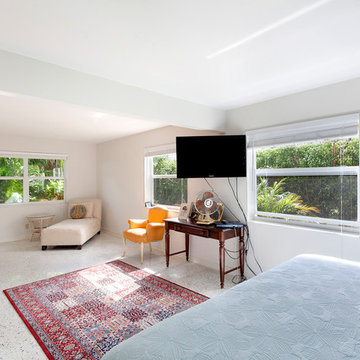
Lush tropical trees and garden plantings surround this traditional-style residence in a verdant oasis that invites casual indoor/outdoor living. The screened Florida room provides an open-air living/dining area that leads to the spacious and privately landscaped west lawns where there is room for a pool.
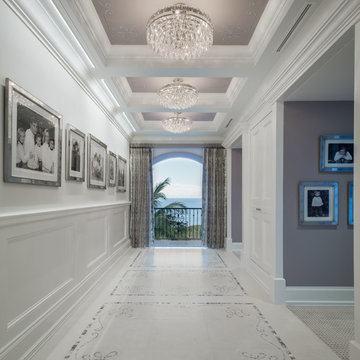
他の地域にある巨大な地中海スタイルのおしゃれな主寝室 (マルチカラーの壁、磁器タイルの床、暖炉なし、マルチカラーの床) のレイアウト
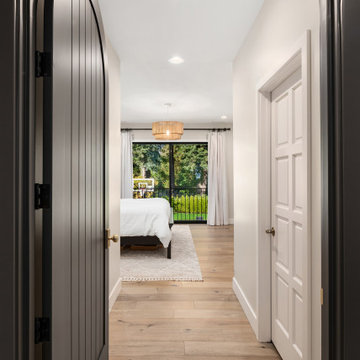
Balboa Oak Hardwood– The Alta Vista Hardwood Flooring is a return to vintage European Design. These beautiful classic and refined floors are crafted out of French White Oak, a premier hardwood species that has been used for everything from flooring to shipbuilding over the centuries due to its stability.
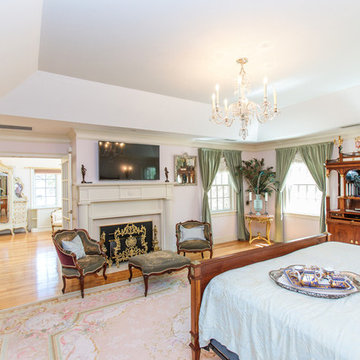
Introducing a distinctive residence in the coveted Weston Estate's neighborhood. A striking antique mirrored fireplace wall accents the majestic family room. The European elegance of the custom millwork in the entertainment sized dining room accents the recently renovated designer kitchen. Decorative French doors overlook the tiered granite and stone terrace leading to a resort-quality pool, outdoor fireplace, wading pool and hot tub. The library's rich wood paneling, an enchanting music room and first floor bedroom guest suite complete the main floor. The grande master suite has a palatial dressing room, private office and luxurious spa-like bathroom. The mud room is equipped with a dumbwaiter for your convenience. The walk-out entertainment level includes a state-of-the-art home theatre, wine cellar and billiards room that leads to a covered terrace. A semi-circular driveway and gated grounds complete the landscape for the ultimate definition of luxurious living.
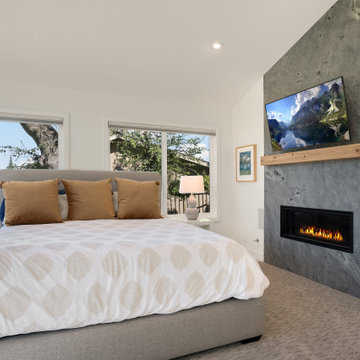
Imagine waking up to these breathtaking views right from your very own master bedroom. Budget analysis and project development by: May Construction
サンフランシスコにある巨大なおしゃれな主寝室 (白い壁、カーペット敷き、タイルの暖炉まわり、マルチカラーの床、三角天井、白い天井)
サンフランシスコにある巨大なおしゃれな主寝室 (白い壁、カーペット敷き、タイルの暖炉まわり、マルチカラーの床、三角天井、白い天井)
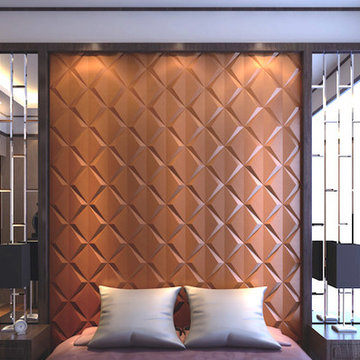
World Renowned Interior Design Firm Fratantoni Interior Designers created these beautiful home designs! They design homes for families all over the world in any size and style. They also have in-house Architecture Firm Fratantoni Design and world class Luxury Home Building Firm Fratantoni Luxury Estates! Hire one or all three companies to design, build and or remodel your home!
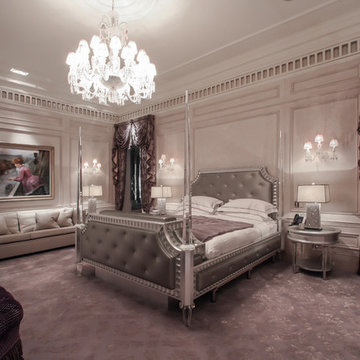
Master bedroom suite with bespoke carpet design, tented ceiling entrance area, dress curtains, timber paneling and bespoke plaster detailing gilded in platinum.
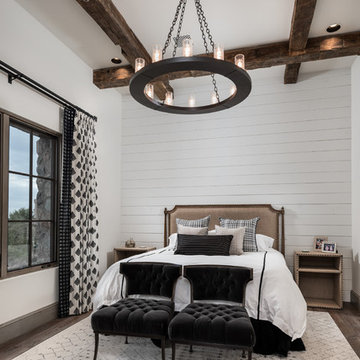
World Renowned Architecture Firm Fratantoni Design created this beautiful home! They design home plans for families all over the world in any size and style. They also have in-house Interior Designer Firm Fratantoni Interior Designers and world class Luxury Home Building Firm Fratantoni Luxury Estates! Hire one or all three companies to design and build and or remodel your home!
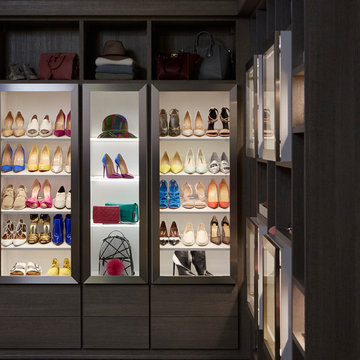
A fresh and modern color palette with accent cubbies and dramatic lighting showcases this client's ever-evolving wardrobe and accessories collection.
• Tesoro™ Ash finish
• High gloss backing and accents in Kristall Bianco
• Box-in-a-Box with clear glass and aluminum frame doors
• LED accent lighting and lit glass shelves highlight featured pieces
• Decorative fascia top treatment
• Press-to-open concealed hardware
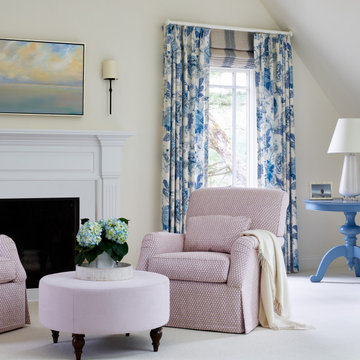
Photo: Jared Kuzia
Construction : FBN Construction
ボストンにある巨大なトランジショナルスタイルのおしゃれな主寝室 (白い壁、大理石の床、標準型暖炉、石材の暖炉まわり、マルチカラーの床) のレイアウト
ボストンにある巨大なトランジショナルスタイルのおしゃれな主寝室 (白い壁、大理石の床、標準型暖炉、石材の暖炉まわり、マルチカラーの床) のレイアウト
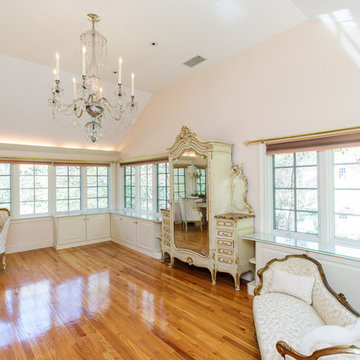
Introducing a distinctive residence in the coveted Weston Estate's neighborhood. A striking antique mirrored fireplace wall accents the majestic family room. The European elegance of the custom millwork in the entertainment sized dining room accents the recently renovated designer kitchen. Decorative French doors overlook the tiered granite and stone terrace leading to a resort-quality pool, outdoor fireplace, wading pool and hot tub. The library's rich wood paneling, an enchanting music room and first floor bedroom guest suite complete the main floor. The grande master suite has a palatial dressing room, private office and luxurious spa-like bathroom. The mud room is equipped with a dumbwaiter for your convenience. The walk-out entertainment level includes a state-of-the-art home theatre, wine cellar and billiards room that leads to a covered terrace. A semi-circular driveway and gated grounds complete the landscape for the ultimate definition of luxurious living.
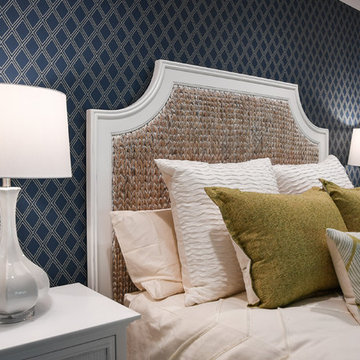
Van Auken Akins Architects LLC designed and facilitated the complete renovation of a home in Cleveland Heights, Ohio. Areas of work include the living and dining spaces on the first floor, and bedrooms and baths on the second floor with new wall coverings, oriental rug selections, furniture selections and window treatments. The third floor was renovated to create a whimsical guest bedroom, bathroom, and laundry room. The upgrades to the baths included new plumbing fixtures, new cabinetry, countertops, lighting and floor tile. The renovation of the basement created an exercise room, wine cellar, recreation room, powder room, and laundry room in once unusable space. New ceilings, soffits, and lighting were installed throughout along with wallcoverings, wood paneling, carpeting and furniture.
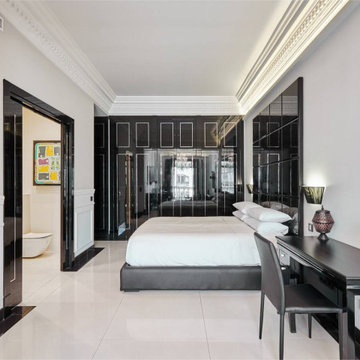
Dormitorio principal con zona de escritorio, sala de estar y baño propio, donde destaca la iluminación que aporta una sensación de mayor amplitud gracias a los reflejos que se forman por los deferentes acabados del mobiliario.
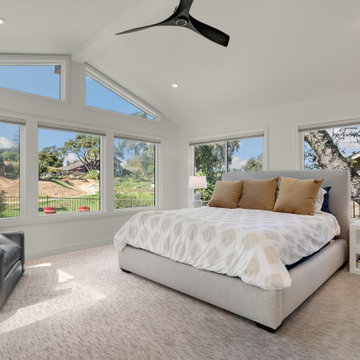
Imagine waking up to these breathtaking views right from your very own master bedroom. Budget analysis and project development by: May Construction
サンフランシスコにある巨大なおしゃれな主寝室 (白い壁、カーペット敷き、タイルの暖炉まわり、マルチカラーの床、三角天井、白い天井) のインテリア
サンフランシスコにある巨大なおしゃれな主寝室 (白い壁、カーペット敷き、タイルの暖炉まわり、マルチカラーの床、三角天井、白い天井) のインテリア
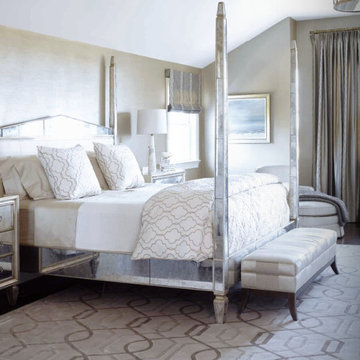
Master Bedroom. Crisply tailored and transitional classic, this Hamptons estate is designed with entertaining in mind
ニューヨークにある巨大なトランジショナルスタイルのおしゃれな主寝室 (ベージュの壁、カーペット敷き、マルチカラーの床) のレイアウト
ニューヨークにある巨大なトランジショナルスタイルのおしゃれな主寝室 (ベージュの壁、カーペット敷き、マルチカラーの床) のレイアウト
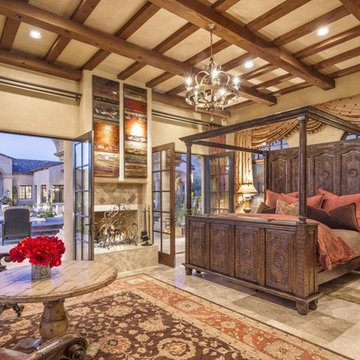
World Renowned Architecture Firm Fratantoni Design created this beautiful home! They design home plans for families all over the world in any size and style. They also have in-house Interior Designer Firm Fratantoni Interior Designers and world class Luxury Home Building Firm Fratantoni Luxury Estates! Hire one or all three companies to design and build and or remodel your home!
ラグジュアリーな巨大な寝室 (マルチカラーの床) の写真
1
