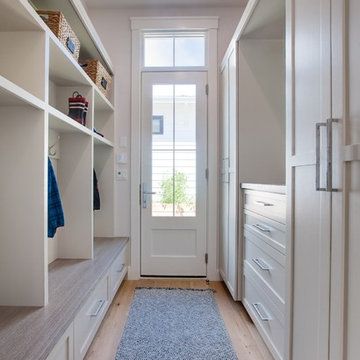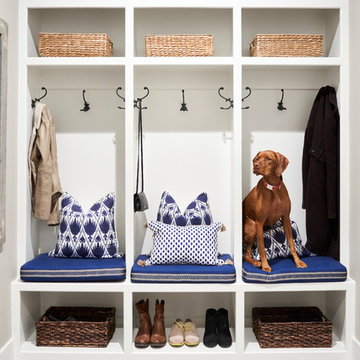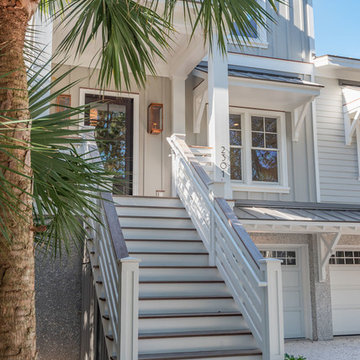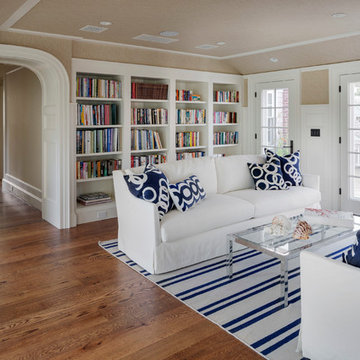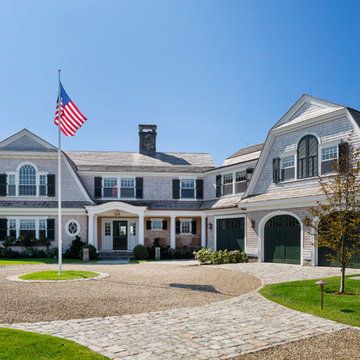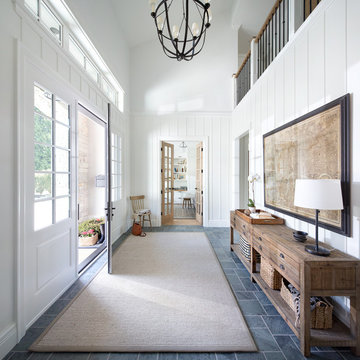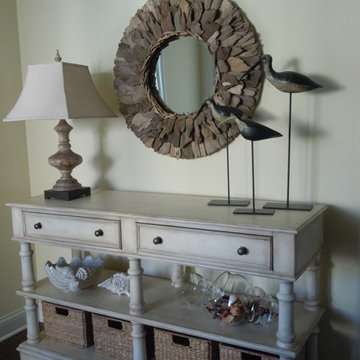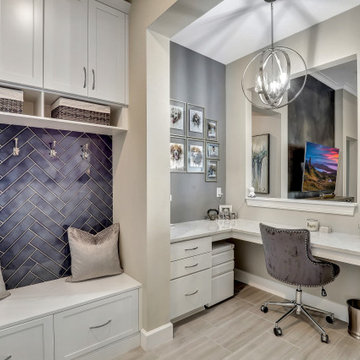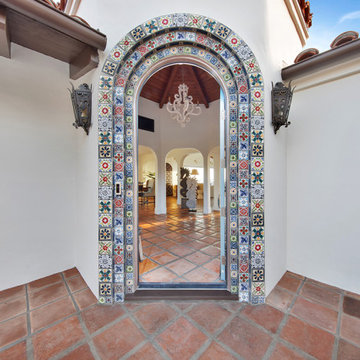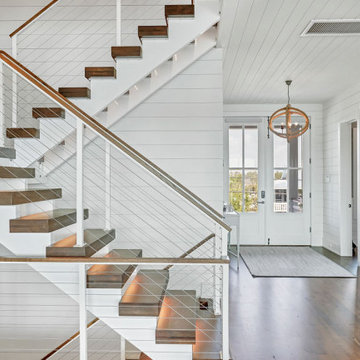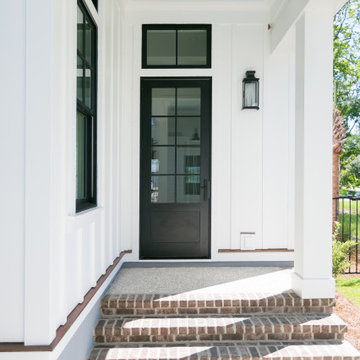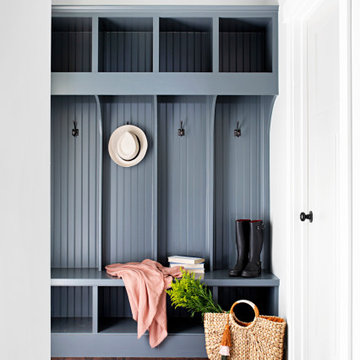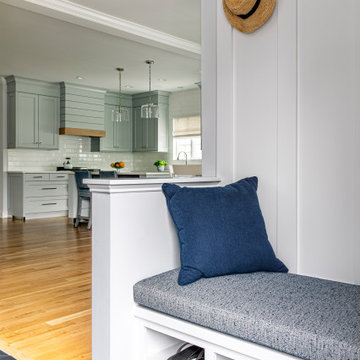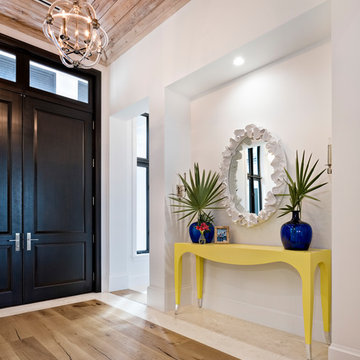ビーチスタイルの玄関の写真
絞り込み:
資材コスト
並び替え:今日の人気順
写真 1421〜1440 枚目(全 12,979 枚)
1/2
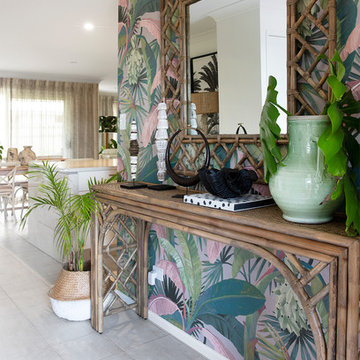
Noosa Villa - Interior Design by Kim Black Design of Brisbane and Photography by Louise Roche
サンシャインコーストにあるビーチスタイルのおしゃれな玄関の写真
サンシャインコーストにあるビーチスタイルのおしゃれな玄関の写真
希望の作業にぴったりな専門家を見つけましょう
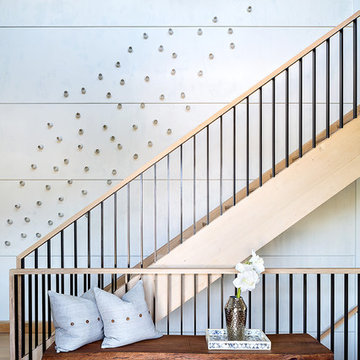
The main entry has a focal wall with sculpted barnacles, a nod to the island vibe.
ボストンにあるビーチスタイルのおしゃれな玄関の写真
ボストンにあるビーチスタイルのおしゃれな玄関の写真
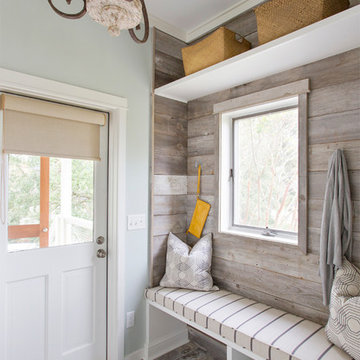
Design by Amy Trowman
Photo by Matthew Bolt
サンフランシスコにあるビーチスタイルのおしゃれな玄関 (グレーの壁、ガラスドア) の写真
サンフランシスコにあるビーチスタイルのおしゃれな玄関 (グレーの壁、ガラスドア) の写真
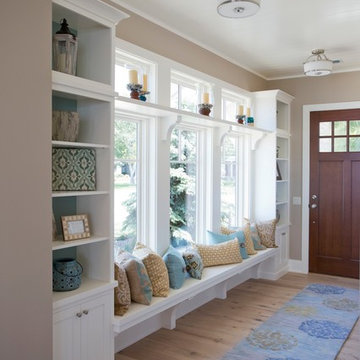
This four-story cottage bungalow is designed to perch on a steep shoreline, allowing homeowners to get the most out of their space. The main level of the home accommodates gatherings with easy flow between the living room, dining area, kitchen, and outdoor deck. The midlevel offers a lounge, bedroom suite, and the master bedroom, complete with access to a private deck. The family room, kitchenette, and beach bath on the lower level open to an expansive backyard patio and pool area. At the top of the nest is the loft area, which provides a bunk room and extra guest bedroom suite.
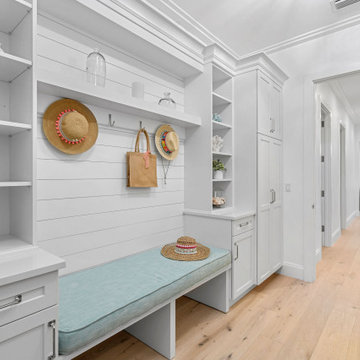
White ship lap mudroom complete with cubby storage and bench seating
他の地域にあるお手頃価格の中くらいなビーチスタイルのおしゃれな玄関の写真
他の地域にあるお手頃価格の中くらいなビーチスタイルのおしゃれな玄関の写真
ビーチスタイルの玄関の写真
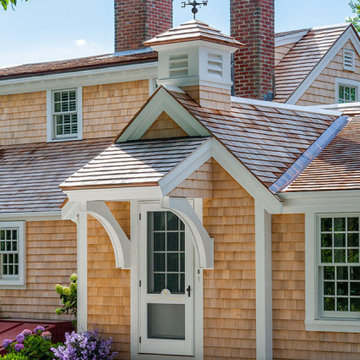
Seaside Entry & Weathervane.
“Cranberry Cottage” is a custom coastal home renovation on Cape Cod by Polhemus Savery DaSilva Architects Builders and received the 2015 CHATHAM PRESERVATION AWARD. Cranberry Cottage started its life in 1790 as a Half Cape Cod Cottage. PSD restored the antique portion, lifted it to install a new hand-made brick clad foundation with finished basement, and added compatible additions. The charming assemblage of old and new now functions well as a family home that is both full of character and memories.
PSD Scope Of Work: Architecture, Landscape Architecture, Construction |
Living Space: 2,937ft² |
Photography: Brian Vanden Brink |
72
